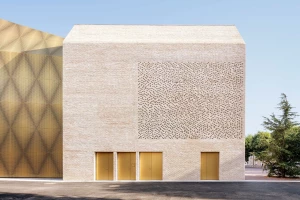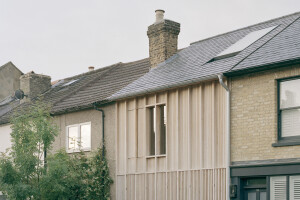London-based architectural studio Surman Weston has completed its first self-build project in the vibrant south-east London neighborhood of Peckham. The aptly titled “Peckham House” stands apart, its monolithic form softened by the use of hit-and-miss brickwork — the distinctive veil envelops a home that is delicately handcrafted.
Peckham House is the first self-initiated project by Surman Weston with the studio in the role of client, architect, and contractor. For directors Tom Surman and Percy Weston, it was an opportunity to move beyond the parameters of a typical architectural project — the role of contractor, in particular, stirred a passion for craftsmanship and making, a key driver of the studio’s work. Beginning in 2016, Surman Weston embarked on a two-year search for the right site, purchasing a council-owned plot — “a small patch of scrubby grass” — in Peckham. The infill corner plot is adjacent to a 1970s two-story terrace and faces a row of Victorian terraces, the setting representative of London’s many architecturally diverse neighborhoods. The studio’s challenge was to create a contemporary family home within the constraints of the exposed urban plot, a process that entailed testing numerous design options in consultation with the council before receiving planning permission.
The front of Peckham House aligns with the adjacent property, however its form is a clear departure from the area’s more common double-pitched roofs. “The house takes the form of a monolithic cuboid with a flat roof,” says Surman Weston. “The flat roof echoes the roof of Peckham Levels* and creates a third, more secluded garden in the form of a roof terrace [in addition to the front and rear garden spaces] — an elevated and green oasis in which to retreat from the intensity of central Peckham.”
*(Designed by Turner Works, Peckham Levels is a cultural and creative hub that occupies a former multi-story car park in the center of Peckham.)
The home’s brick facade references the traditional handmade London stock bricks of the neighboring Victorian terraces and the machined brick infill panels of Peckham Levels. The hit-and-miss brickwork moderates the monolithic form of Peckham House, enlivening the facade and enhancing its character. Ascending the house, header bricks in the Flemish bond brickwork are gradually recessed, creating a shadow-like gradient. “The uniformity of the exterior is softened with self-supporting arched openings to the front and rear, a nod to the nearby railway line and the arched detailing on the former car park,” says Surman Weston. An inverted arch on the entrance gate creates a playful geometric oval at street level. The architectural approach is one the studio refers to as “subversive contextualism”. “We approached the design with the concept of creating a house that could reconcile and encompass the multiple architectural styles surrounding the site — from the Victorian terraces adjacent to the Brutalist car park opposite,” says Percy Weston.
The building’s openings and entrances are arranged in a manner that ensures engagement with the street while also maintaining a sense of privacy and enclosure for its residents. The interior layout follows the plan of rooms in a traditional Victorian terrace and consists of simple, robust, and long-lasting materials. “Construction is legible and celebrated throughout: from the exposed bespoke stair treads made of CNC-routered [sic] pine planks to the structural timber spine wall beam, which retains the bark of the tree it was originally sawn from,” says Surman Weston. The use of small level changes and varied materials help to delineate spaces, adding warmth and personality throughout the home. Examples include: terrazzo in the entrance and kitchen, English larch end grain flooring in the living room, lime slurry on the ground-floor walls, warm pink gypsum plaster in the bedrooms, and a quirky blue steel balustrade.
A rooftop greenhouse is entered via a cork-insulated hatch and the roof terrace is then accessed from the greenhouse. The greenhouse acts as a winter garden, potting shed, and dining space; the roof terrace is surrounded by deep flower beds and a sedum green roof, enhancing biodiversity.
“Design choices have been guided by a steadfast ambition to reduce embodied carbon and operational energy,” says Surman Weston. Materials are sourced in the UK — recycled materials are used where possible with any material waste kept to a minimum: blockwork walls are made from recycled construction waste; the end grain wood block flooring is assembled from the timber offcuts of exposed ceiling joists; brick offcuts are recycled as garden paver stones.
Peckham House is highly insulated and a mechanical ventilation heat recovery (MVHR) system works to reduce energy consumption; on-site energy is generated via rooftop photovoltaic (PV) panels paired with an air source heat pump.
In the spirit of a self-build project, Surman and Weston were very much hands-on, fabricating the timber roof structure, exposed ceiling joists, and larch floor by hand, as well as installing windows, the MVHR system, and PV panels. “Because this was a self-build project, we could be inventive, imaginative, and resourceful and respond to the context and quirks of the project as they unfolded,” says Tom Surman. “It became more handcrafted and as a result the house has a richness of character, detail, and texture.”
Peckham House was awarded both the 2024 RIBA London Award and 2024 RIBA London Project Architect of the Year (Percy Weston).
































































