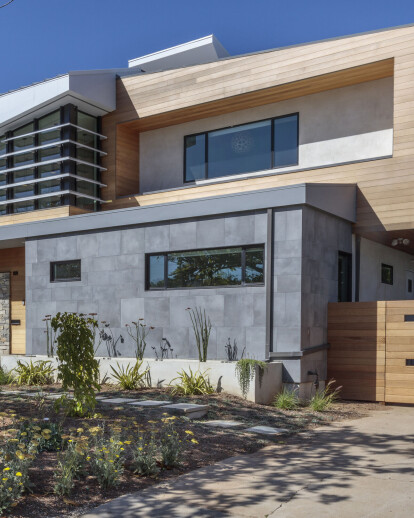The Legal House (aka Keeshen House) is a 2,900 square foot home designed and built for a family with 2 young children, in the location of their existing house on a quiet street in a friendly hilltop neighborhood. Many homes here are being expanded so residents can remain in the city as they raise families in the highly valuable and densifying Westside of Los Angeles. Much of the design process was spent navigating through and adjusting to the currently changing zoning codes, which dictate the size and shape of expanding single-family residential construction. As the owners are both Attorneys and were fascinated by this part of the process, the project has been nicknamed “The Legal House”.
The Architecture is organized around a 3-dimensional circulation path, which also serves as a device to capture daylight and distribute fresh air to the internal parts of the house. This path is expressed in the Architectural form and terminates at a roof deck with panoramic views of the city and coast. This device also functions as a vertical ventilation system as the upper most stiar projection functions as a thermal chimney that provides natural cooling of the house during the typically warm weather.
The approach was to work mostly within the footprint of the existing house but maximize floor area on the upper floor. The massing concept led to a solution of 4 parts. Two wooden ‘sleeping’ boxes are perched above a stone or heavy ‘living’ level base, all intersected by the snaking metal circulation element.
The Owners of this project became active in community politics and were engaged with the city's public planning processes. Through this process, the project was repeatedly modified in anticipation of and in response to the developing rules of the updated ordinances. However, the mission of the project was never lost - to provide a modern family sanctuary which takes full advantage of the best characteristics of living in this urban Southern California location.
Material Used :
1. Coulson Manuf. – wood siding - Engineered Western Red Cedar Siding
2. Metal Sales Manuf. Corp. – metal siding & roofing – Vertical Seam
3. Stone Source – porcelain tile veneer – Mate Terra Fuma
4. Bourget Flagstone – stone veneer – Lompoc Natural thick stone veneer
5. GAF – membrane roofing – Everguard TPO 60
6. Universal Hardwood – wood flooring – Fumed Euro Oak
7. Porcelenosa – tile flooring – Urbatek Deep Light Grey Nature
8. Bison – wood decking – Level.It & Ipe Wood Tiles
9. AGS Stainless, Inc. – metal cable railing – Clearview system
10. La Cantina – exterior doors – Aluminum Multi-slide and Swing
11. Milgard – windows – Aluminum 900 Seeries
12. Pental Granite – kitchen countertop – Pental Quartz Lattice
13. Soapstone International – island countertop – Barroca Soapstone






























