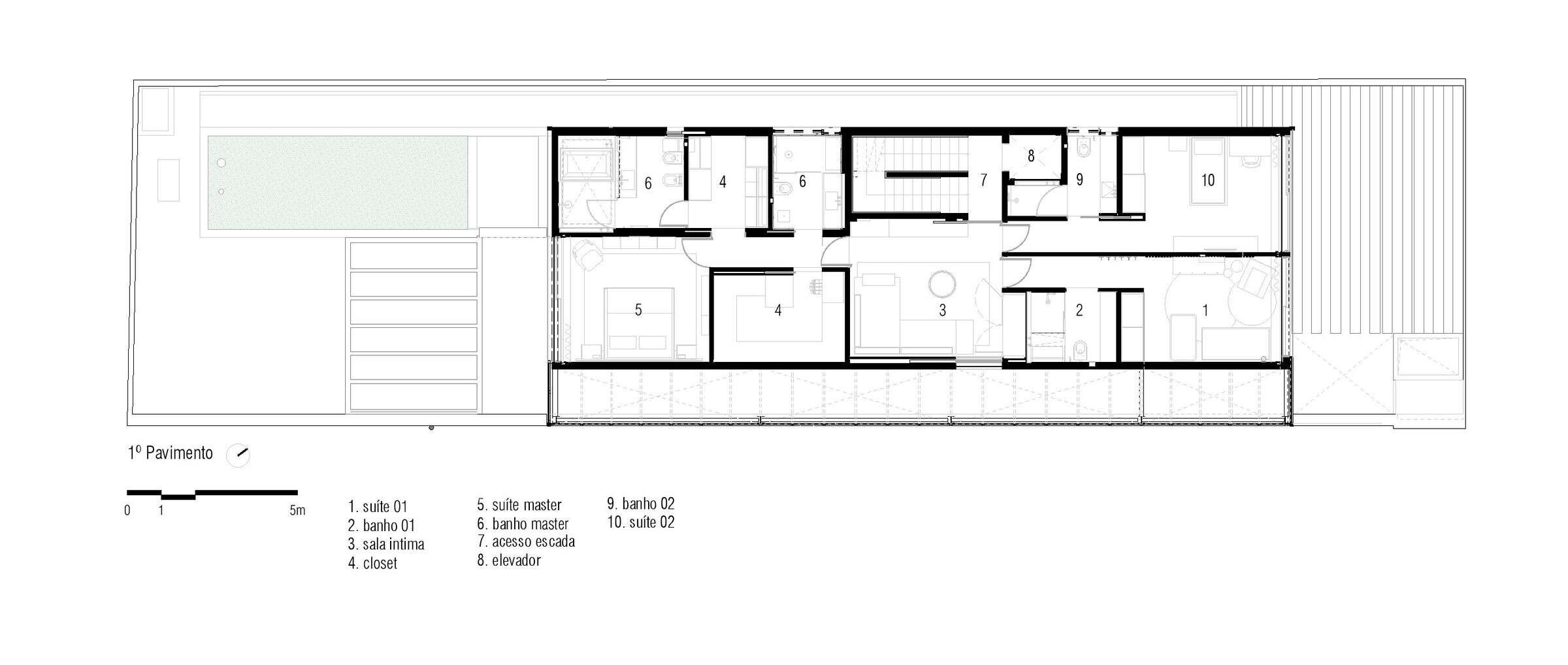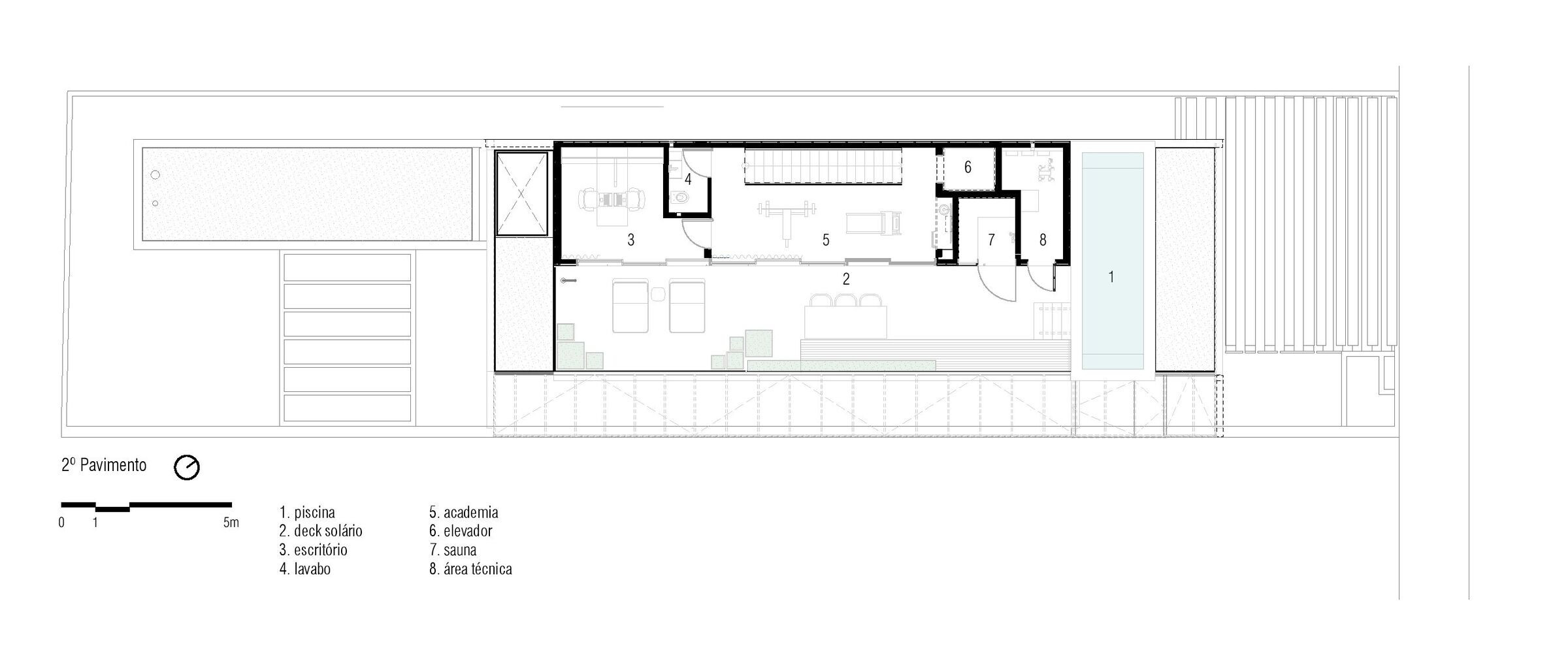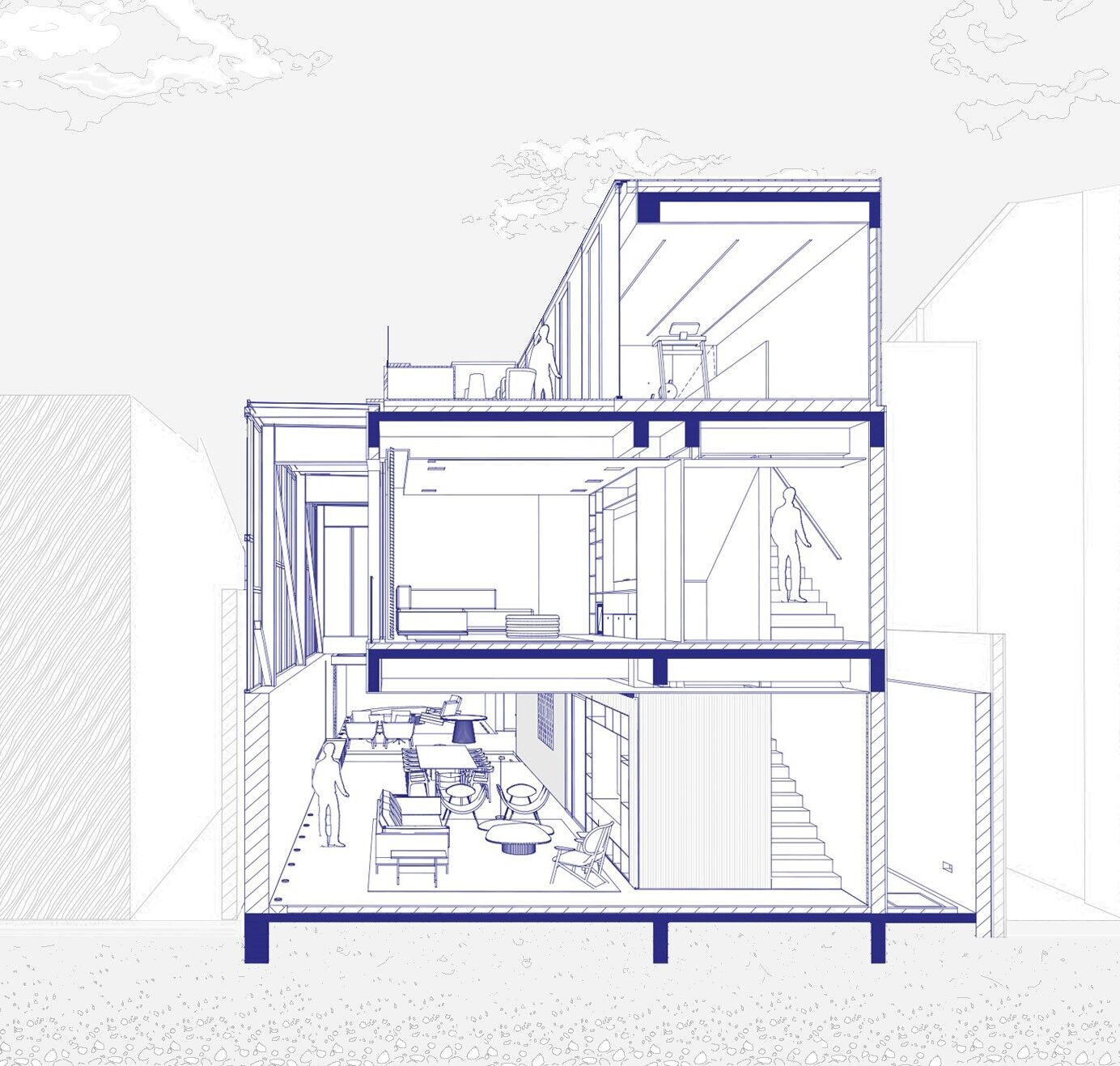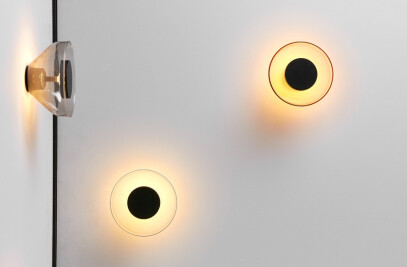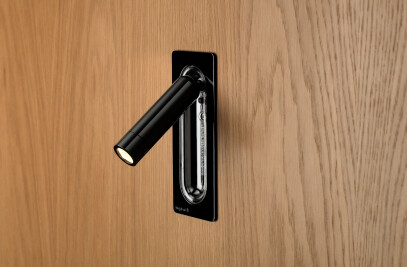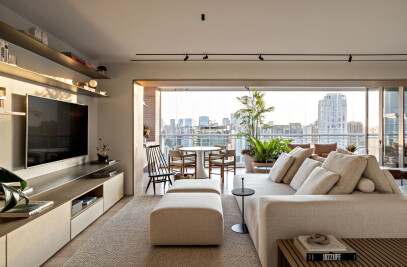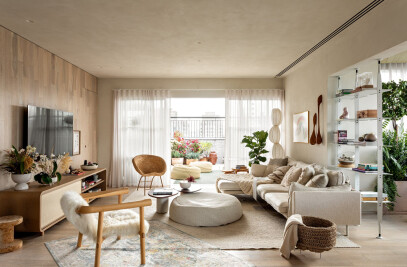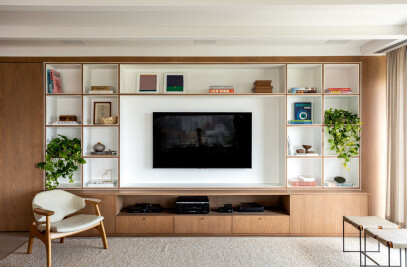Architects Amanda Castro and Giovana Giosa from Studio AG, designed the LRM house in São Paulo
Located in a green neighborhood in the city of São Paulo, this 435m² house occupies a narrow and long plot of 370m², with dense neighbors on the sides, which oriented the placing of the openings in the main areas to the front and back sides of the site.

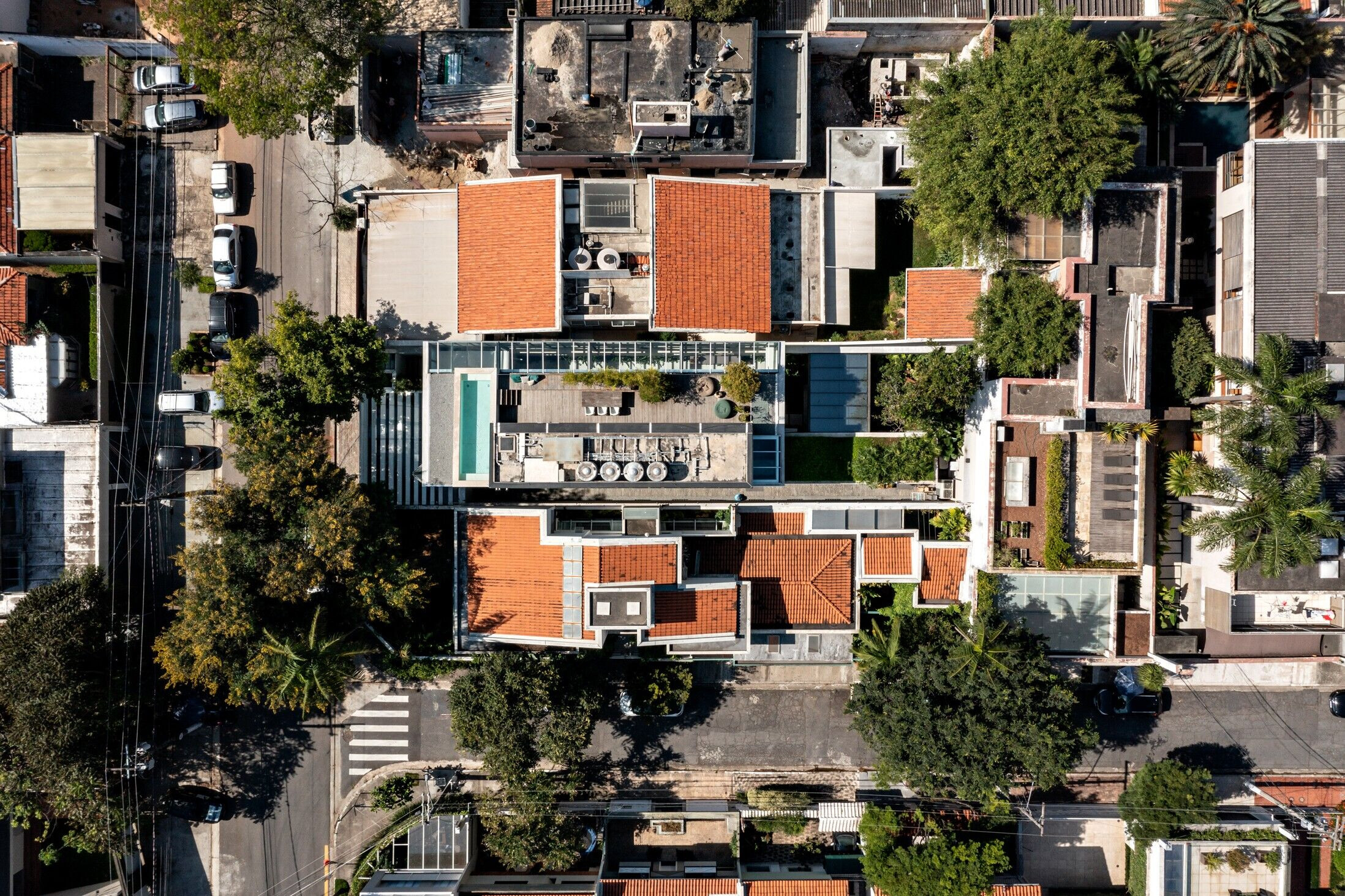
The pedestrian access takes place on the left side of the site and invites the user to slowly discover the great span that brings light from the top to the entire ground floor. Before accessing the living room, a blue tribal character graffiti artwork from the Brazilian artist Crânio welcomes the guests. It serves as a protector of the house, as the residents like to describe it. This belief shows the essence of the family that makes a home out of the planned space.
Planning a house is presumably anticipating a spatial distribution that enables good use to a specific lifestyle. The house becomes a home upon the way of living of its residents, that tie their personal values, habits and behaviours to the inhabited spaces, which in this case, is the love for art, that can be seen and felt all over the house.

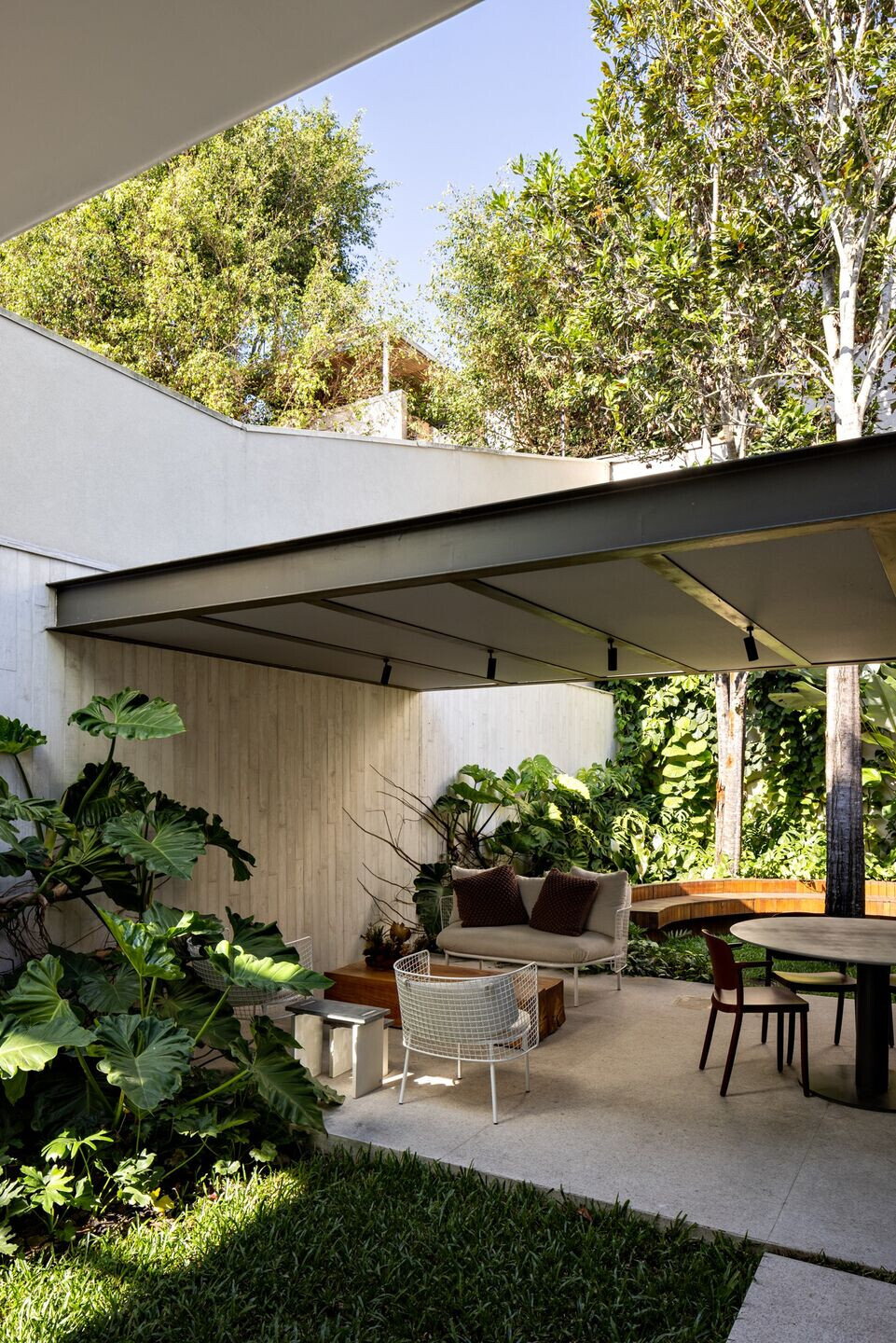
The project is thought out by the resultant atmospheres created by the solids and voids and how they are dematerialized. This concept reveals itself in the way the ground floor is designed, outlined by the dissolution of the following coplanar longitudinal axes: the solid volume coated in slatted wood, the gap materialised by the presence of the projection of the upper floor and the almost immaterial space created by the double-height ceiling wrapped in a glass façade with the zenith lighting.
This void is created upon the lateral detachment of the upper bulk that provides the users with the perception of implicit temporality. Different solar light beams throughout the day transform the house's internal spaces, and light and shadow contrast with the desired monotony achieved by the choice of restrained and desaturated materials.
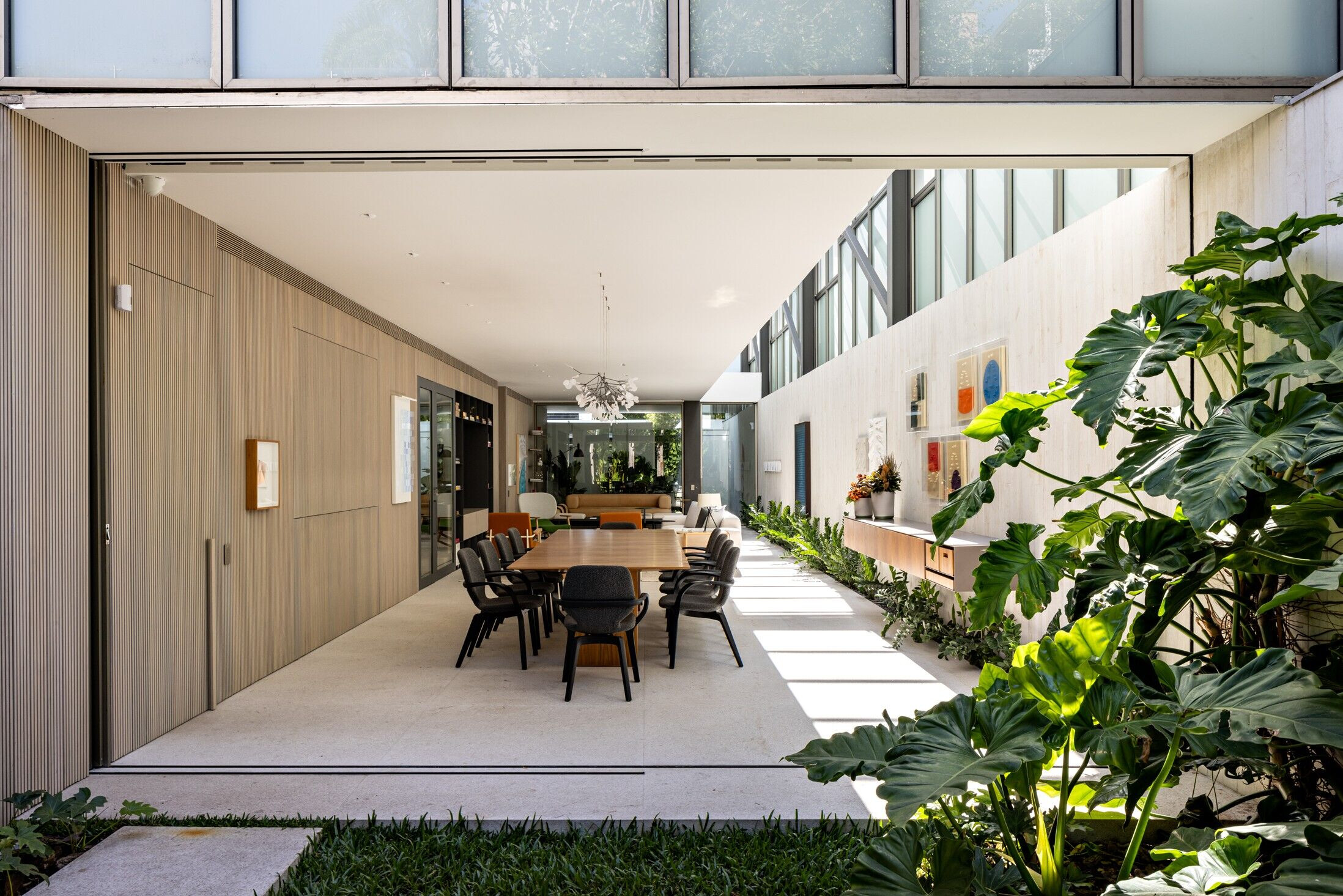
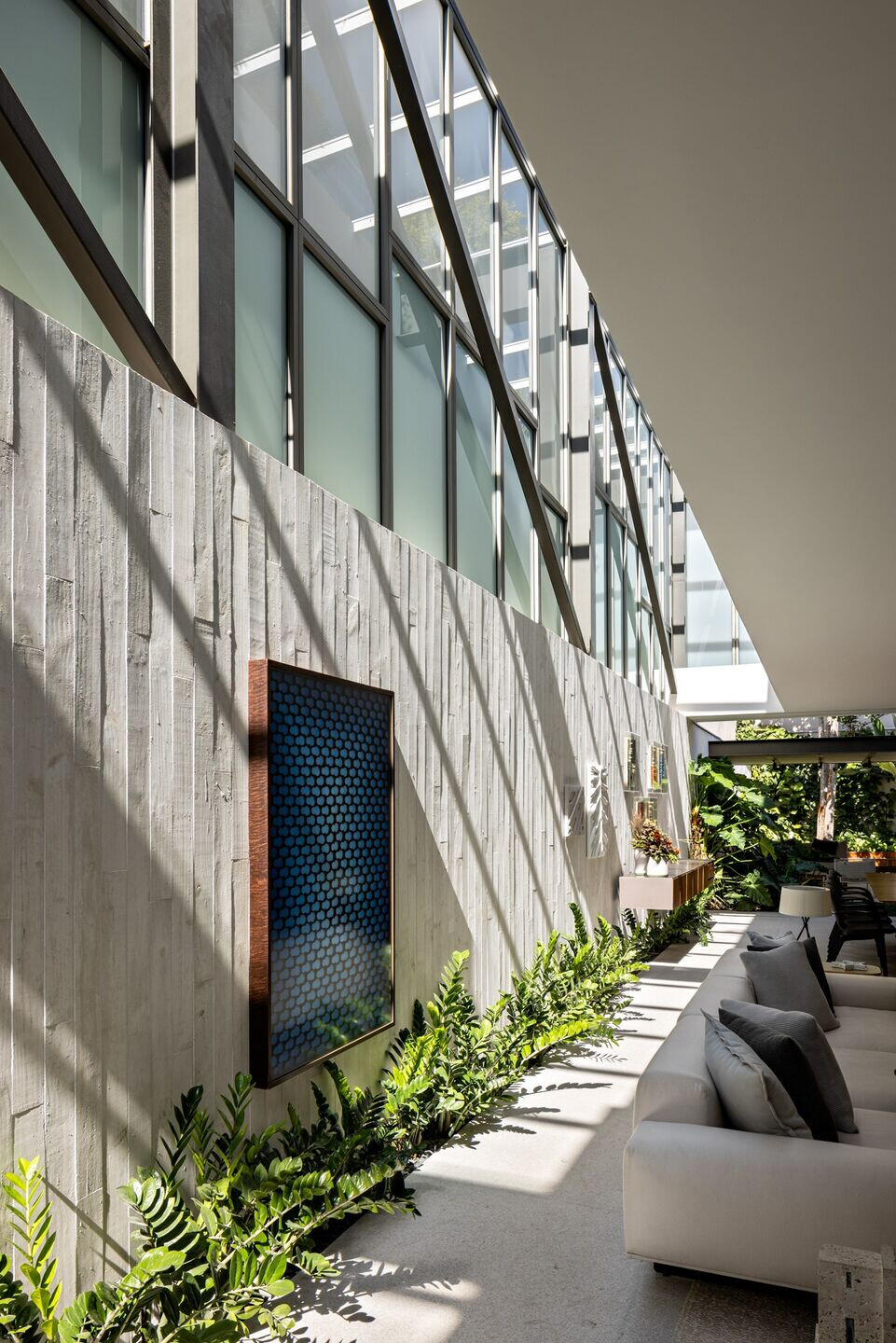
On the ground floor, the solid block hosts the kitchen, vertical circulation, half bath and technical area. This bulk extends itself down to the backyard, diluting the limits between interior and exterior. Large glass panels that can be fully retracted inwards are responsible for the closing of the horizontal plans, benefitting the air circulation and the amount of light that enters the space. Furthermore, the panels create the connection with the exterior area, where the laundry and outdoor kitchen are located. Along with the kitchen, a metallic pergola extends the usable space into an outdoor living area full of light and ventilation.
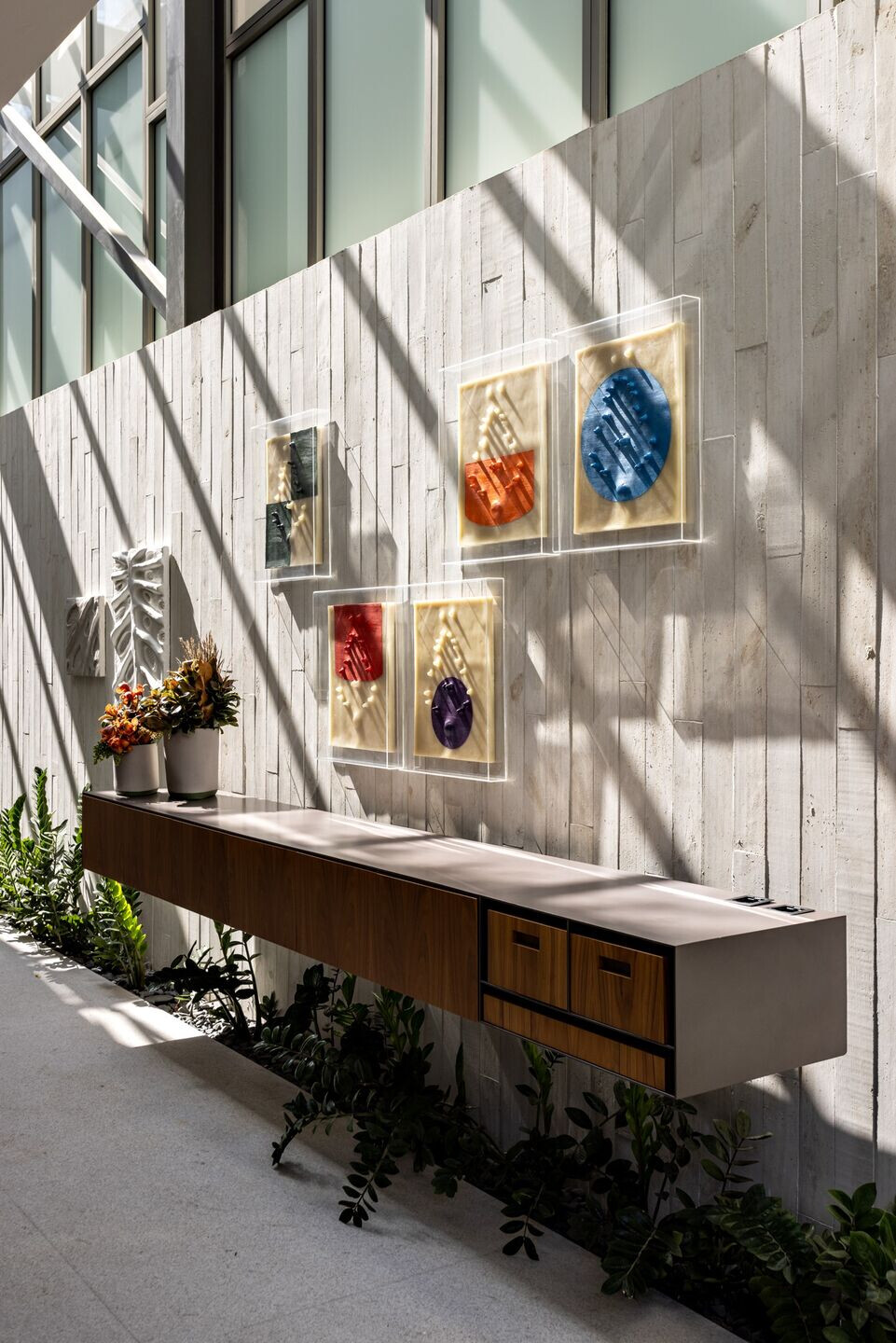
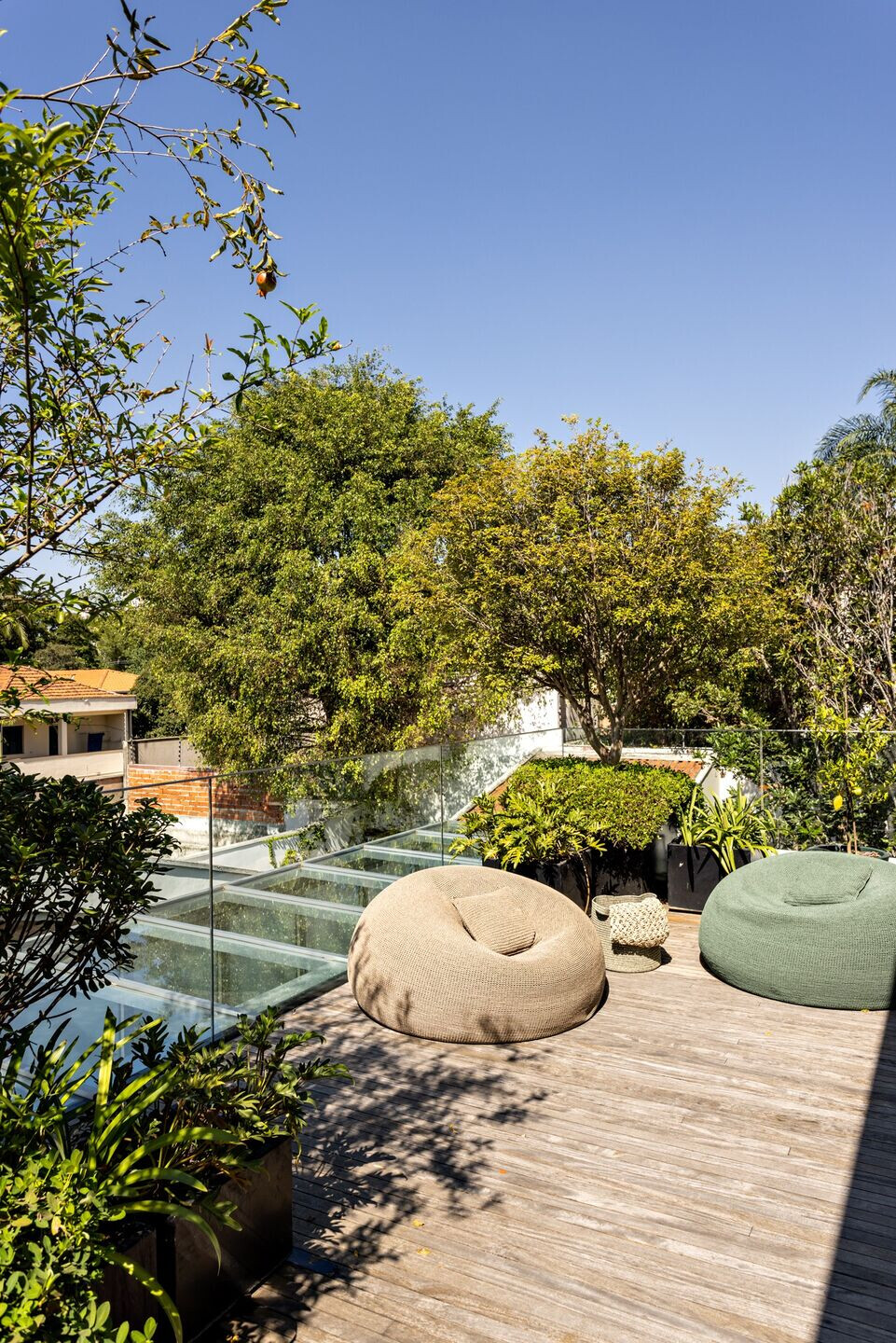
The upper floor comprises three suites - two positioned to the front façade and the other to the back - and a cosy living room for the family that organises access to the suites. Above that, a third floor, constructed to host an office, a small gym and a sauna, placed close to the open-air elevated swimming pool, with a privileged view of the famous Ibirapuera park.
The house was designed as an active façade. The curtain wall of milky glass is composed of fixed panels that take turns with bi-folded windows that protect the bedrooms and filter the sunlight. On the side façade, the rhythmic design of the glass panels with different grades of opacity enhances the quality of light and shadow within the space. Such manoeuvre provides thermal quality to the house, which also disposes of a cistern for water reuse and photovoltaic plates for higher energy efficiency.
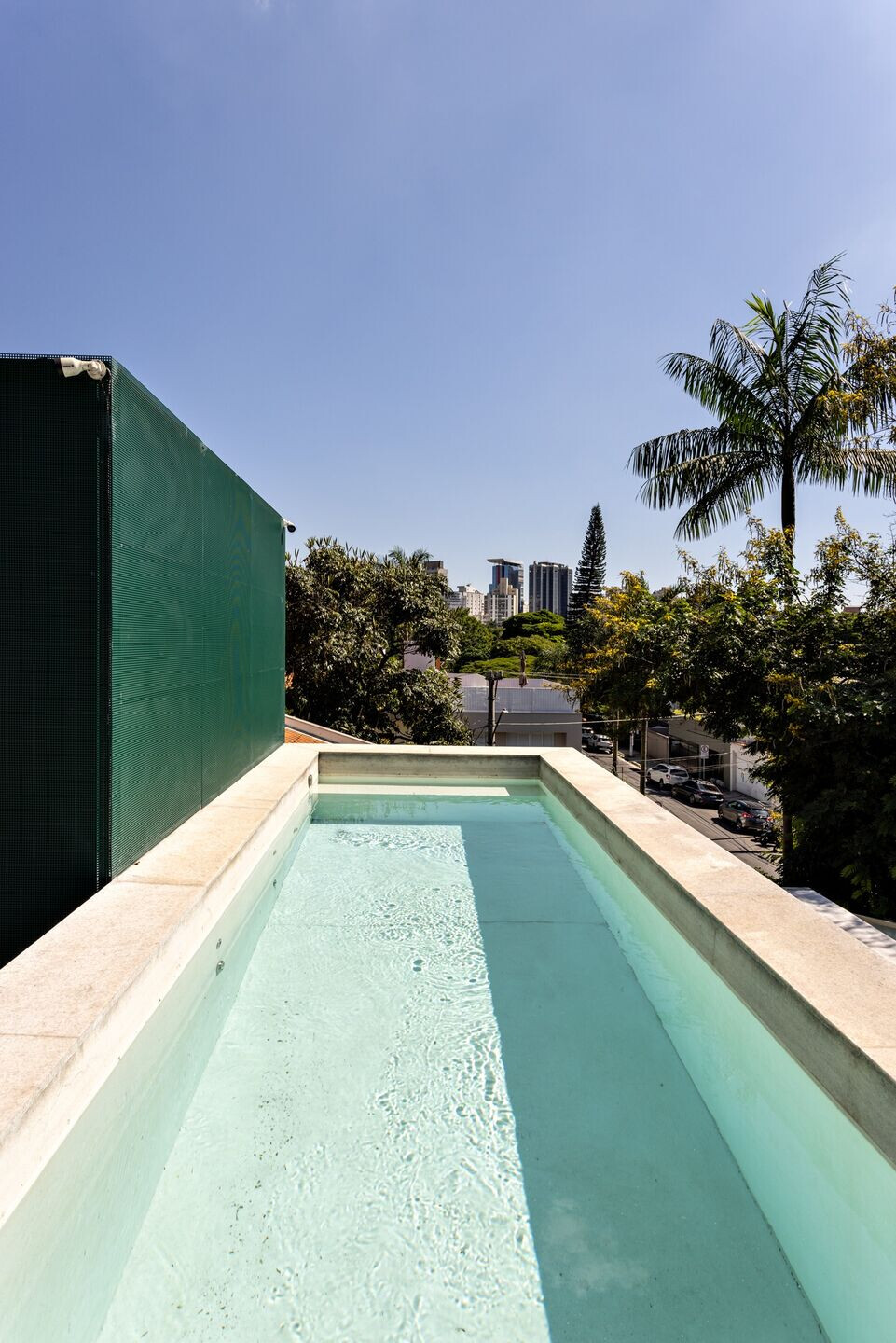
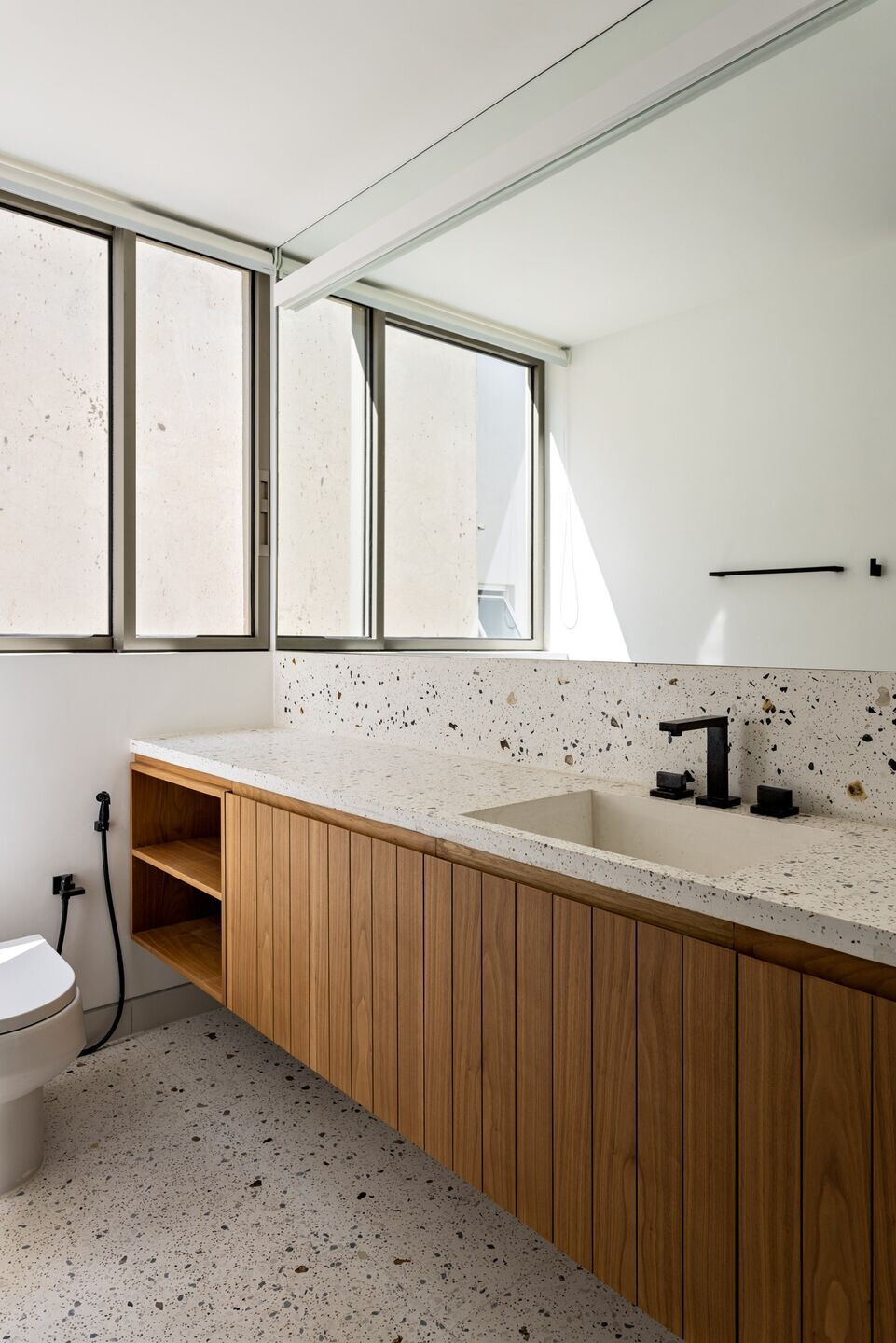
Team:
Architect: Amanda Castro and Giovana Giosa from Studio AG
Photography: Fran Parente
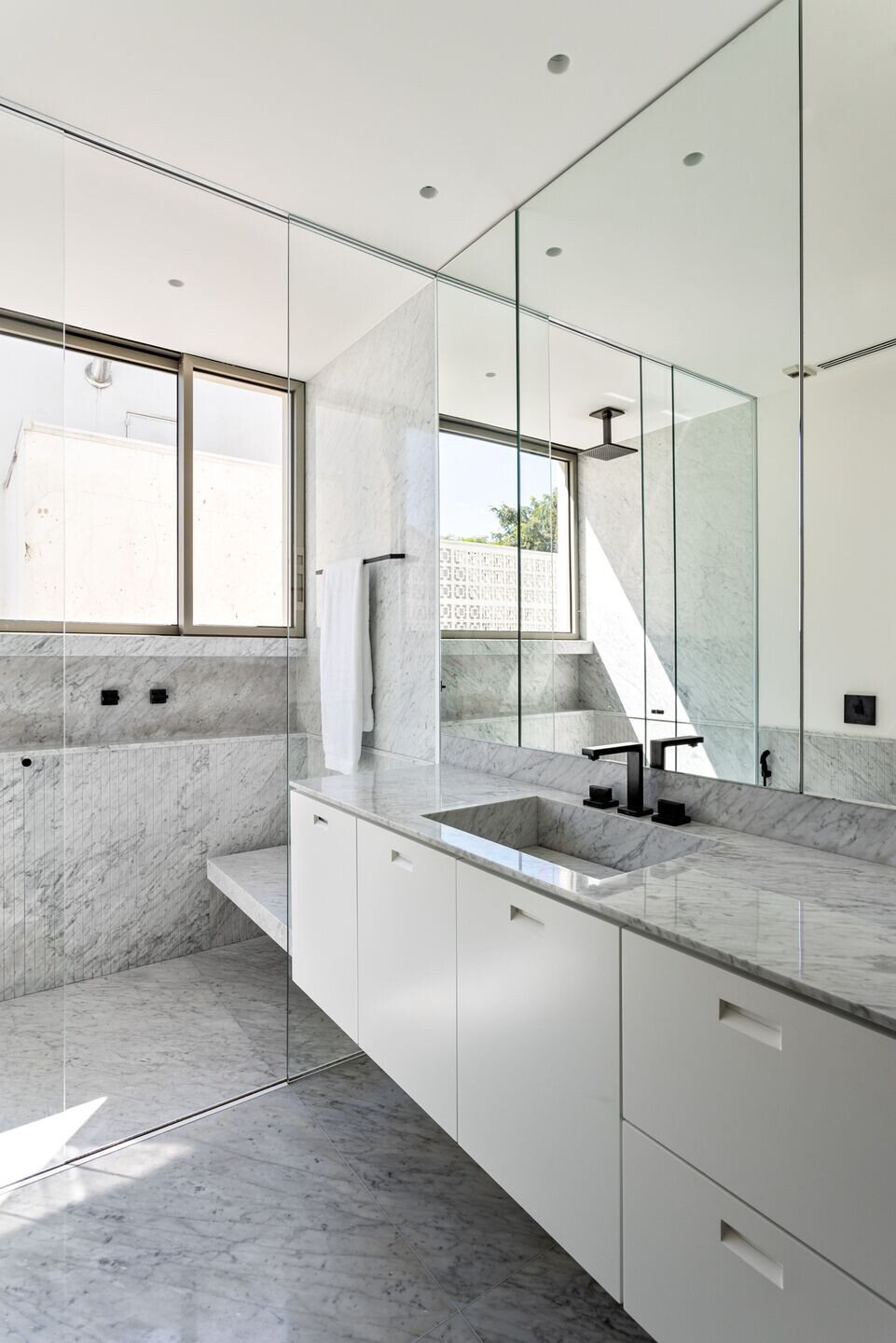
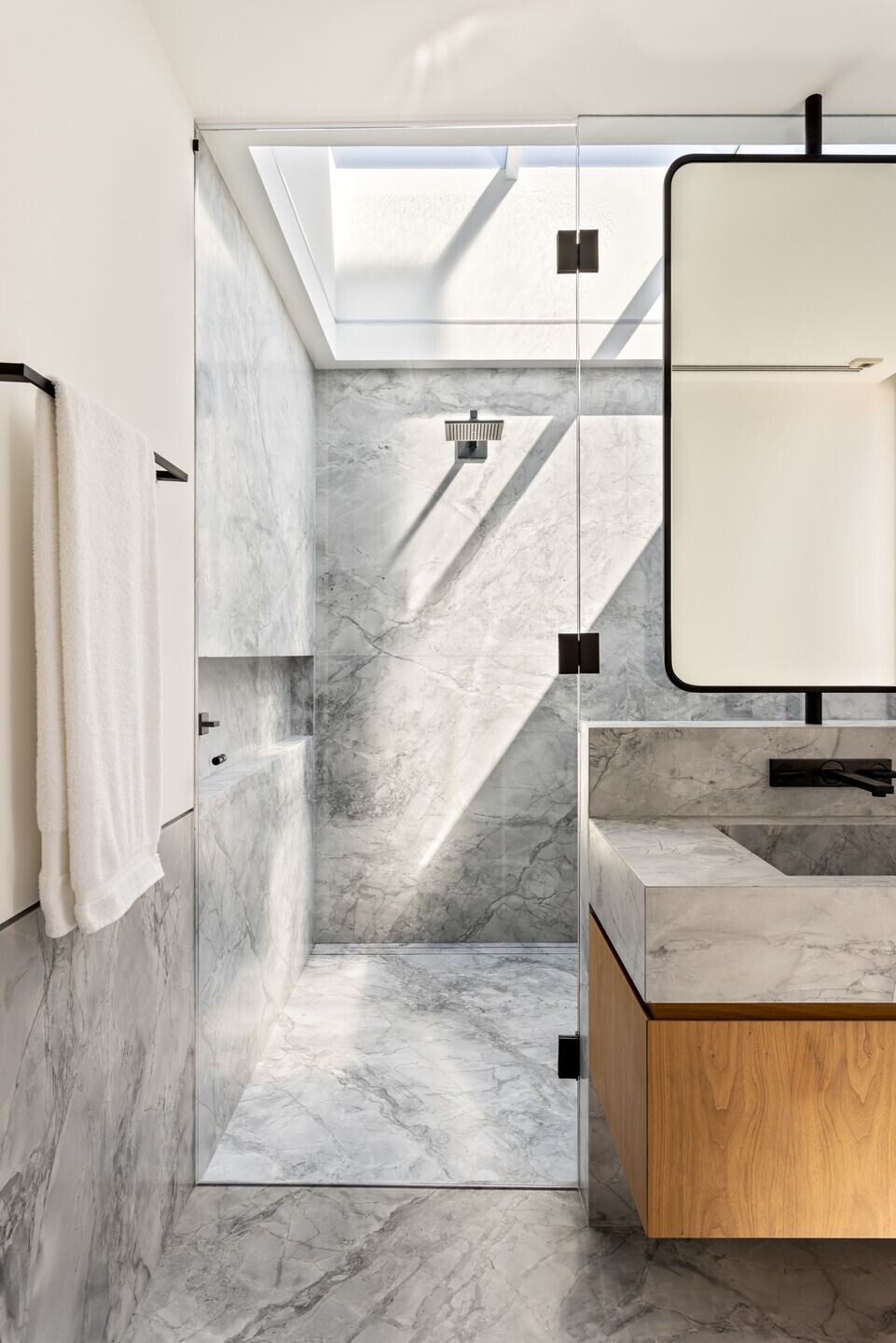
Material Used:
1. Wall cladding: Panel in whitened freijó (Moveis Russo Marcenaria)
2. Floor covering: Itaunas granite levigado (Arthus marmoraria)
3. Sofa: customer collection
4. Armchairs: Join by Lattoog
5. Coffee table: Estudio Rain
6. Bank: Drawing Studio Ag
7. Floor lamp: Bauhaus Lumini by Lumini
8. Painting: Deborah Engel
9. Sofa and cushions: Air sofa by Dpot and Codex cushions
10. Caramel armchairs: Fauteuil de Salon, by Jean Prouve for Vitra (Micasa)
11. Green seat armchair: Klara armchair by Patricia Urquiola, Micasa
12. Coffee table: Design Studio Ag in glass and black travertine
13. Carpentry: metallic shelf and whitened ash – Moveis Russo Marcenaria
14. Blue frame: Jean Araujo
15. Table: Micasa – walnut wood
16. Chairs: Mia chair, Jader Almeida
17. Luminaire: Heracleum lamp, by Bertjan Pot for Moooi
18. Joinery: Drawing Studio Ag produced by Moveis Russo Joinery
19. Countertop material and supplier: Ceasarstone and stainless steel countertop
20. Table: Dix Serralheria
21. Chairs: Max Design
22. Stools: Drops stool – Marcelo Ligieri
23. Shelf in the background: Drawing Studio Ag produced by Moveis Russo Marcenaria
24. Worktop material and supplier: Stainless steel worktop (Starinox) and Aura lamp from Marset
25. Works of art: the ones on top of the São Carlito Carvalhosa sideboard (the white ones are a client collection The sideboard has a metal edge and walnut wood drawers and doors.
26. Pool material and supplier: edge and exterior in levigated itaunas granite and interior in Cristal Pool
27. Landscaping: Hanazaki
28. Wooden deck: Cumaru wooden deck
29. Ottomans: Nani Chinellato
30. Panel: Italian walnut
31. Headboard: Studio AG design, walnut wood and fabric upholstery
32. Marset Ledtube bedside lamp
33. Floor and wall: Pighes White Marble (Arthus marmoraria)
34. Countertop: Pighes White Marble (Arthus marmoraria)
35. Floor and wall: Gray Galaxy Marble (Arthus marmoraria)
36. Mirror: Designed by Studio AG and produced by Moveis Russo Marcenaria
37. Sanitary metals: Deca
38. Jacuzzi: Jacuzzi
39. Stairs: slatted panel in whitened freijó (Moveis Russo Marcenaria) and Oscar Ono demolition wood floor
40. Red artwork: Marcello Nitsche
41. Pendants: Dimlux
42. Carpentry: Furniture Russian Carpentry
43. Chairs: Herman Miller
