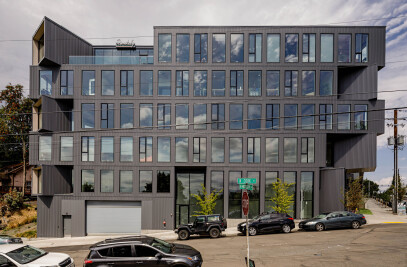“We’ve built something that this town, I believe, has never seen."
—AEG Presents Rocky Mountain CEO Chuck Morris
One of the most anticipated projects WPA’s has been working on in the past years, the venue Mission Ballroom in Denver, has opened its doors in August 2019. The Mission Ballroom is a 60,000 square feet venue and is bound to transform the RiNo Arts District into a vibrant, lively neighborhood. The Mission Ballroom’s architecture builds on an architectural concept by WPA that received the Progressive Architecture Award in 2009.
The building features a unique flexibility that allows the venue to shape and transform depending on the capacity needed. Shaped like a bowl, the crowd is nestled around the stage, allowing for a unique, intimate concert experience, accentuated by unrivaled sightlines. The venue is able to accommodate 2,200 to 3,950 guests with at least half of the capacity having access to seating. Local artists were invited to decorate the venue with large scale murals, and the line up for 2019 is promising to bring some of the most exciting artists to Denver.
Mission Ballroom is part of a 14-acre mixed-use development, North Wynkoop, with corporate offices, retail, and restaurants.

































