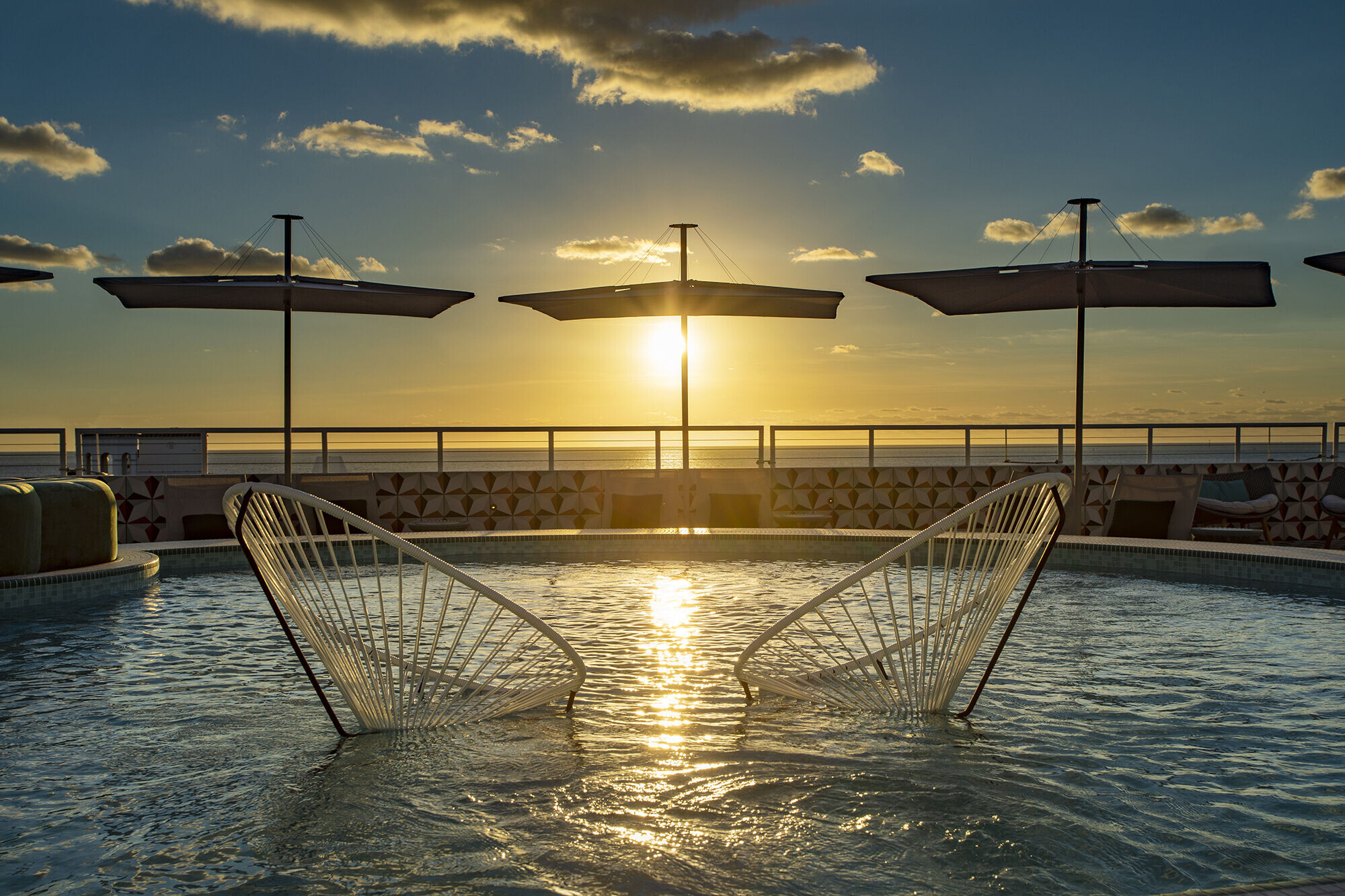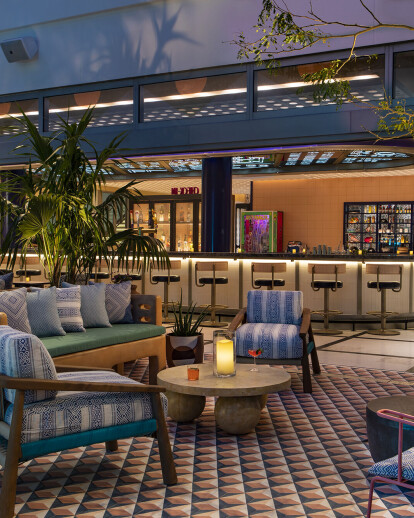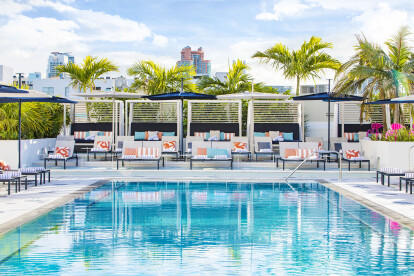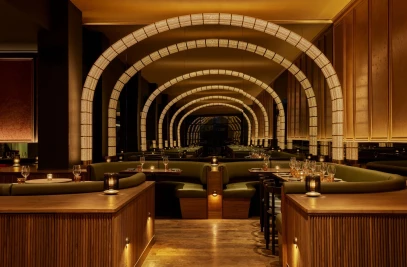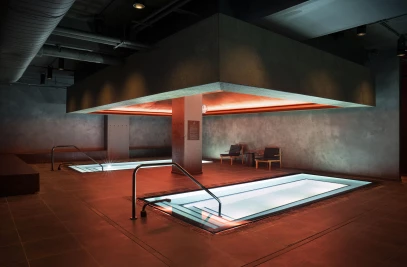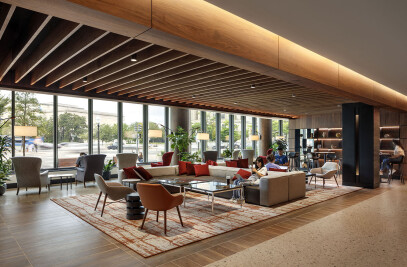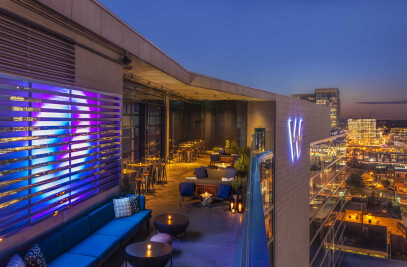Overview
Located in historic Miami Beach, Moxy South Beach is a 202-key, seven-story boutique hotel that draws on its vibrant context to create a rich fusion of style and culture. This dynamic new destination explores the unique impact of Miami culture, from 1950s glamour and Muscle Beach to the romance of cruise travel to Havana, creating a blend of evocative spaces, curiosities, and experiences throughout the property, including several site-specific art installations.
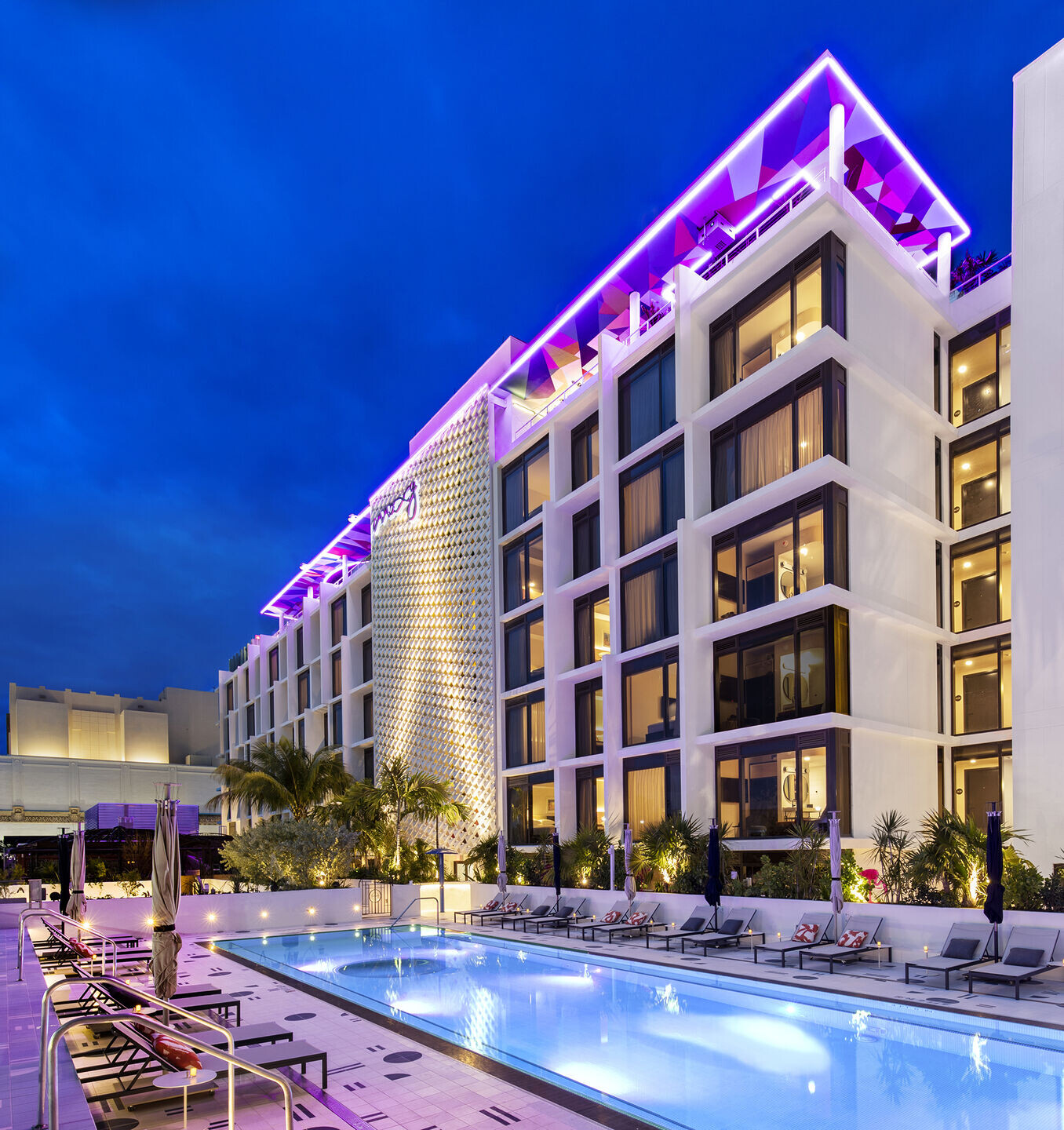
The guest experience is influenced by the historic Clyde-Mallory cruise lines that ran between Miami and Havana in the 1930s, leading to the rise of Miami's tourism and hospitality trades. Separated by only a few hours of steamer travel, Havana and Miami present a striking contrast—Havana, lush with romance and old-world charm, and Miami, ultra-modern, larger-than-life, and a year-round playground for the carefree set. These luxurious vessels frequently offered wide, glass-enclosed promenades, covered dancing decks, and sun parlors. Moxy South Beach celebrates this spirit of carefree sophistication with guest amenities that include a 72-foot pool on the second floor, a gym and outdoor bar, a rooftop lounge with breathtaking ocean views of Miami Beach and an intimate communal screening area. A blend of colorful Havana textures and unusual design touches tie these elements together into a playful yet sophisticated experience in the center of sun-soaked South Beach.
Ground Floor and Exterior
Rockwell Group sought to preserve the historic Art Deco architecture of the property’s facade, with a complete redesign of interiors. Several adjoining retail structures along Washington Avenue were restored and integrated into the new project. Ground-level modifications to the original Art Deco structure include a courtyard with breeze block, new hotel entry, new awnings and light fixtures, and a new restaurant facade with Art Deco motif. A massive screen is layered in front of the elevator lobby to create a grand gesture on the exterior and striking shadow/light effects on the interior.
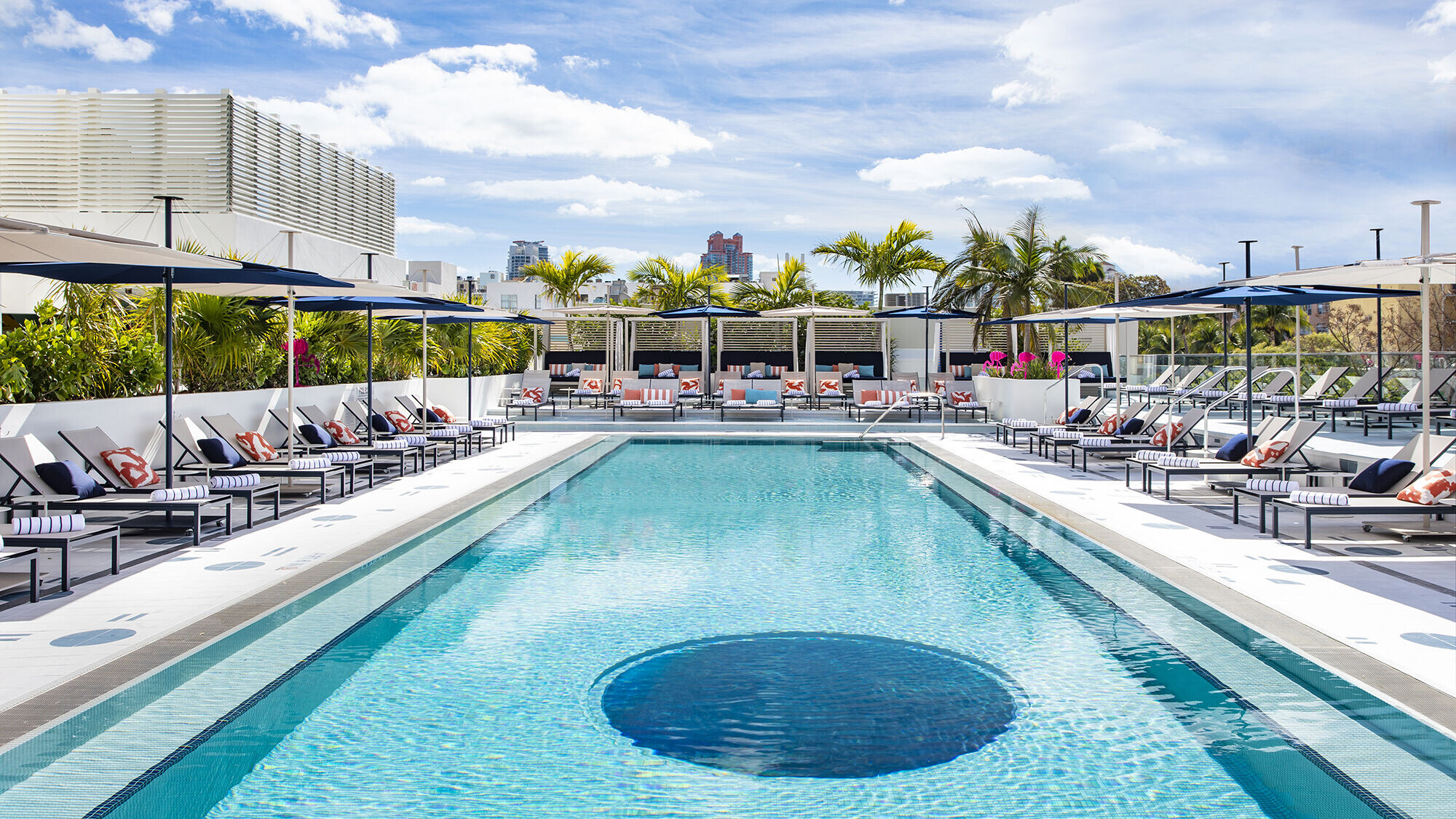
Guests enter either through the modern porte cochere at the east entrance, or the main walkway on Washington Ave., passing through the historic, preserved facade to enter the colorful, sun-drenched, terrazzo lobby. The Welcome Bar island kiosk is a bar with an infinity mirror installation and is outfitted with retro-inspired swivel bar stools. A backlit storage-bar located beneath a breezeway panel ceiling permits year-round ambient light and reveals a striking 8-foot cutout glass oculus of the above pool area, with the rhythms of the bathers and swirl of the azure waters creating fluid patterns below. Surrounding the Welcome Bar is a relaxed seating space with quartzite tables and brightly colored metal and upholstered armchairs overlooking the open-air courtyard. Adjacent is the Bodega, an all-purpose café and shop inspired by the newspaper, coffee, and convenience kiosks of Little Havana. Guests can order a hot cafecito from the window or step inside the vibrant, tiled space to purchase beach accessories, snacks, and a variety of refreshments.
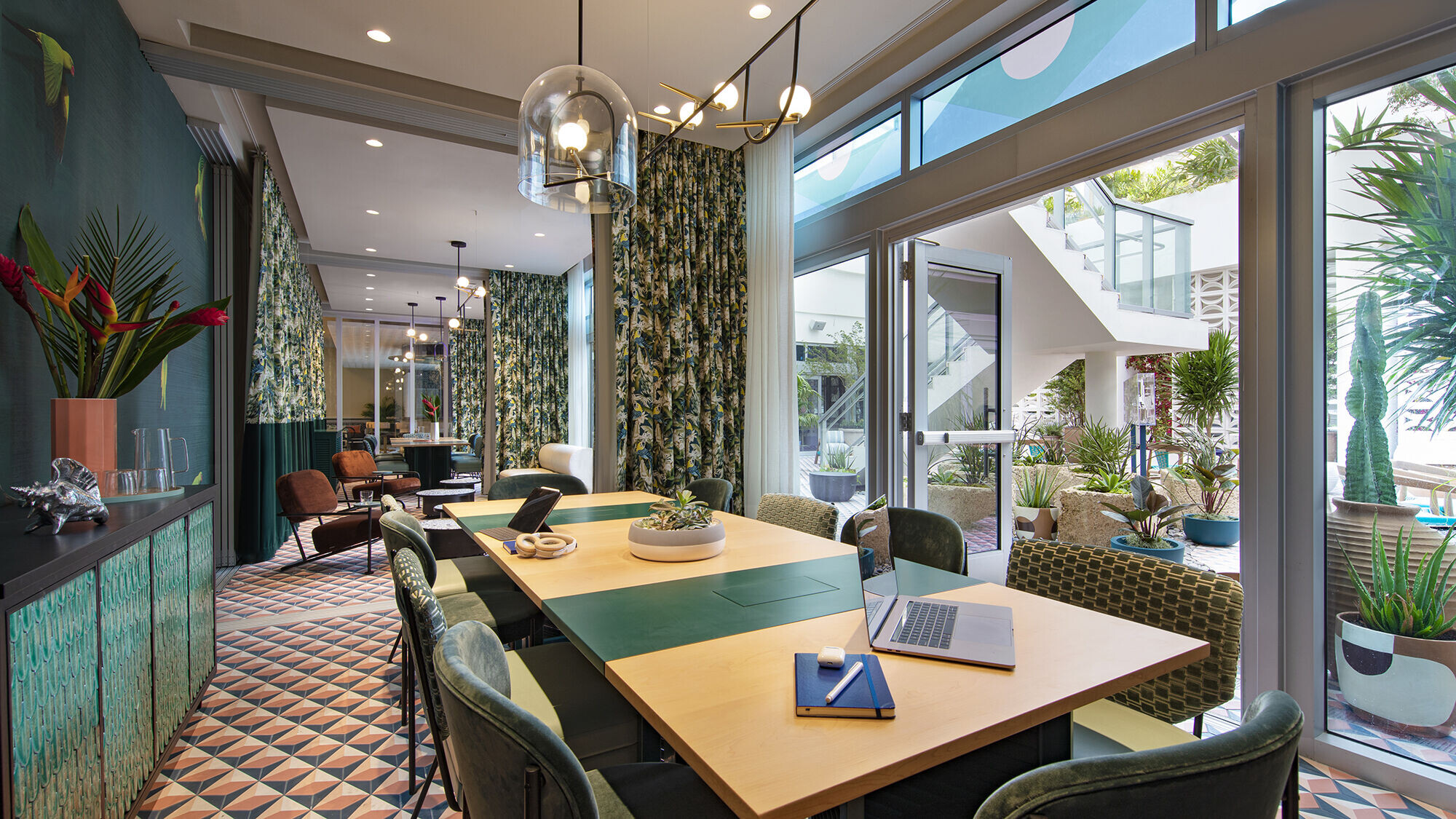
The Bodega is separated from the main lobby by a wall of mixed tile-work and stucco as well as a breezeblock. The main lobby features patterned tile flooring, a verdant assortment of plants, and an abstract, monumental integrated architectural screen designed by Rockwell Group. Past the lobby, guests encounter a selection of amusements, activities, and table top games—including a foosball table with vintage players—enhanced by colorful seating and bold, geometric terrazzo flooring. In the nearby studios, sliding glass walls, custom tables that fold down to create credenzas, and plush modular furniture on casters transform the space from a conference room to an evening lounge. Guests can book private meetings in partitioned micro lounges, or relax with friends amidst a vibrant layering of textures and patterns celebrating the aviary history of Miami, from toile tropical bird wallpaper to rectangular Art Deco vitrines, creating a kaleidoscope of light and movement. The space is washed in tropical greens, pinks, and mauves, complementing the blackened metal light fixtures and smooth leather curved-back sofas in black and white upholstery. Fun divider sliding doors here are powder-coated blue.
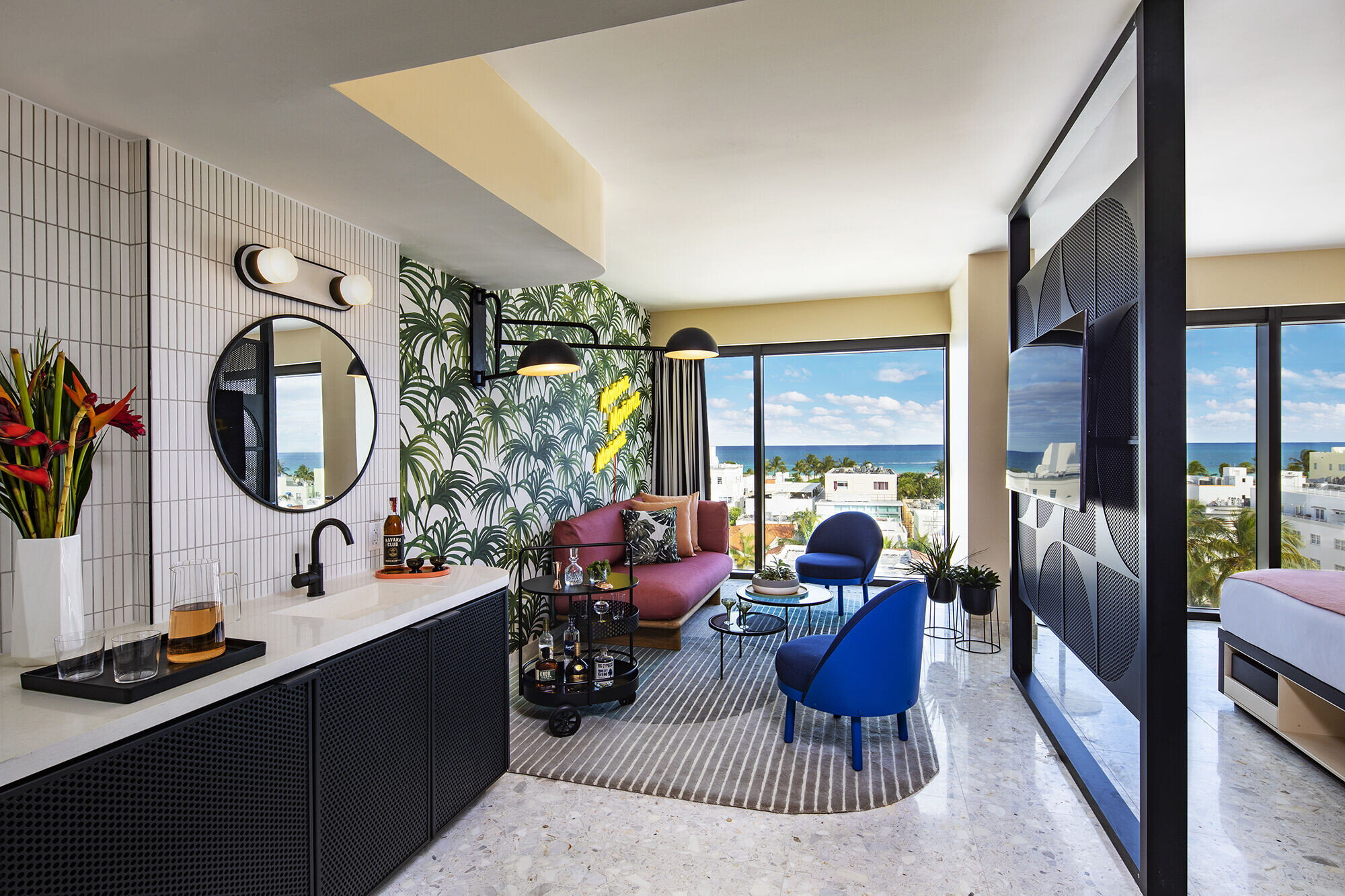
Before approaching the side stairwell to the second floor, guests can roam freely through the lush oasis of the Courtyard, an indoor-outdoor space layered with colored tile-work, hanging plants, and modernist planter boxes sectioned off from the sidewalk and an adjacent dining area by large breeze block screens. Design touches include vintage-influenced Art Deco furniture pieces, metal wall sconces that provide an amber glow, and stained glass detail work in the ceiling to floor window area.
Rooftop Pool Amenity (Level 2)
A set of terrazzo tile outdoor stairs connect the first floor to the second-floor rooftop area, which is highlighted by a social and lively design ethos. Guests can walk through the open air space to the 72-foot pool, which features over-scaled graphics, tiered and lounge seating, luxury private cabanas, and a pool shower shaded by palm fronds and decorated with flamingo art installations. The pool area features a large circular window that looks out onto the lobby, creating a sense of openness. In the evenings, the pool deck is activated by local DJs and live music. A stairway on the north side opens by key card, permitting guests to enjoy walks on the beach just a few blocks from the hotel. On rare rainy days, or for a refreshing early morning workout, guests can retreat to the state-of-the-art indoor/outdoor fitness center, a workout area created to look like an art installation; its nearby stairs lead directly to Muscle Beach. Bathed in a muted pastel palette, with state of the art fitness equipment and additional lounge seating offset by Art Deco tile-work, the space also provides a setting for morning rooftop workouts and yoga.
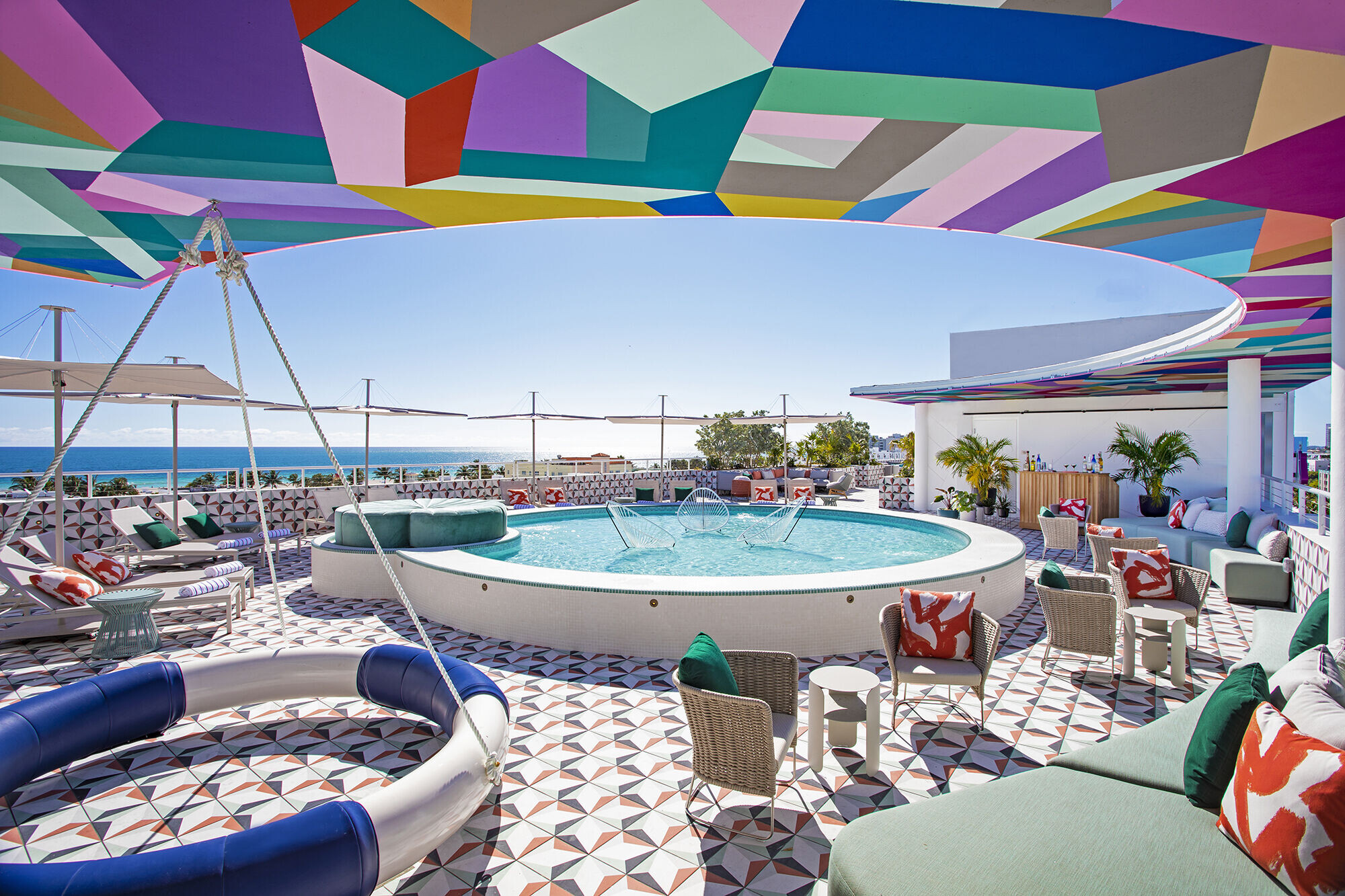
Rooftop (Level 8)
The rooftop offers a large shallow pool with slightly submerged wire and cord lounge chairs to cool off and daybeds for sun lounging. A custom, circular freestanding screen allows for outdoor rooftop movies. The open, cabana-style concrete roof reveals 360-degree views of the ocean and Miami Beach and communal daybeds, game tables, and a dining area provide quiet places to escape the bustle of city life. The artist Edward Granger created a multi-faceted, custom ceiling mural prominently displayed beneath a giant canopy—a nod to Wynwood, Miami’s thriving street art scene. A custom boat-shaped mobile mini bar is a playful amenity.
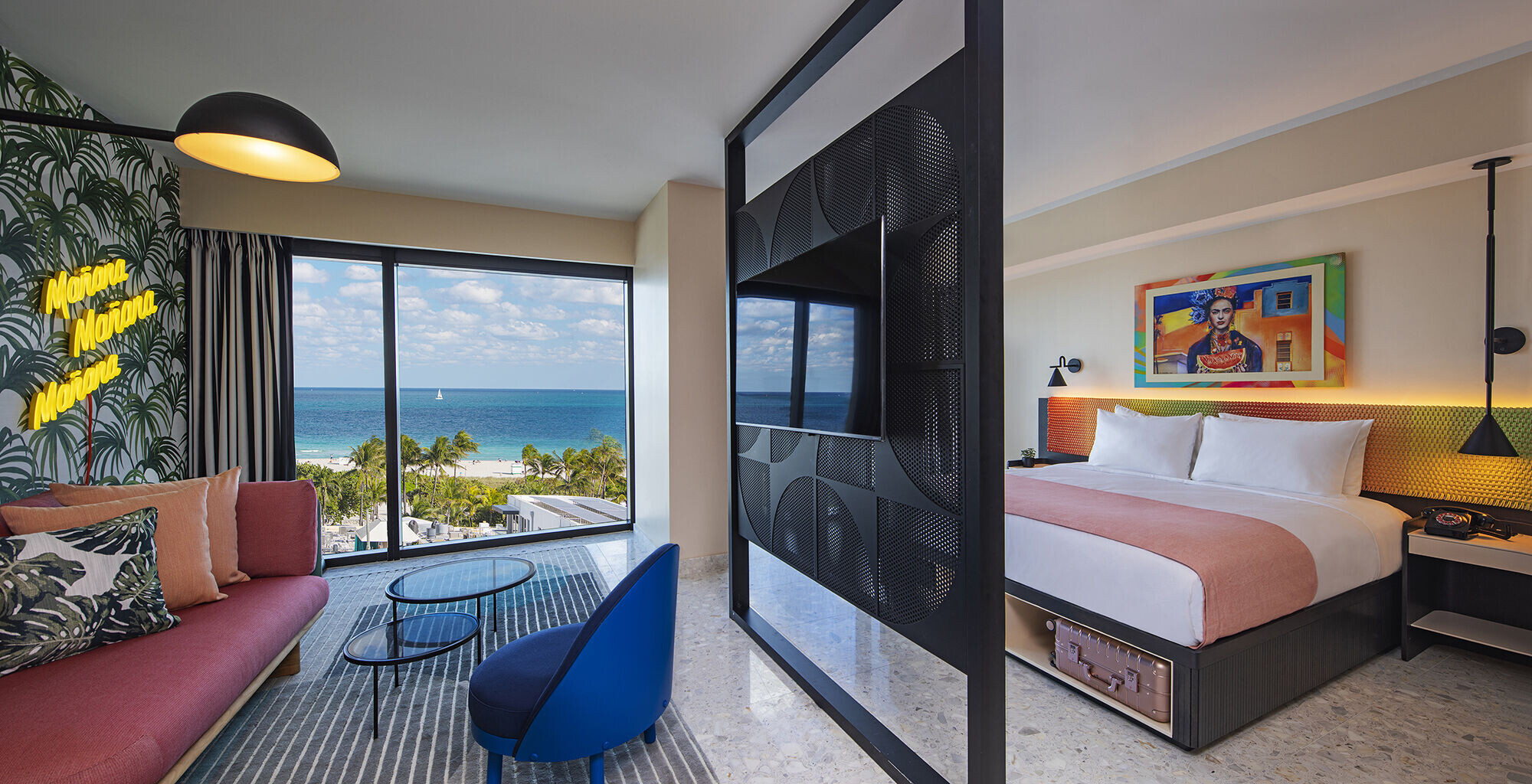
Guest Floors
Celebrating Miami’s glamorous past with the storied Clyde-Mallory cruises to Havana, small "state rooms" take their inspiration directly from the cruise ship experience. Each has been configured to permit for architectural integration, texture, maximum lighting and, when possible, unobstructed views of South Beach through floor to ceiling window-walls. Varying layers of horizontal fins provide shading for the rooms without obstructing views, adding a playfulness that breaks up the massing of the tower and speaks to the layering of patterning throughout the project.
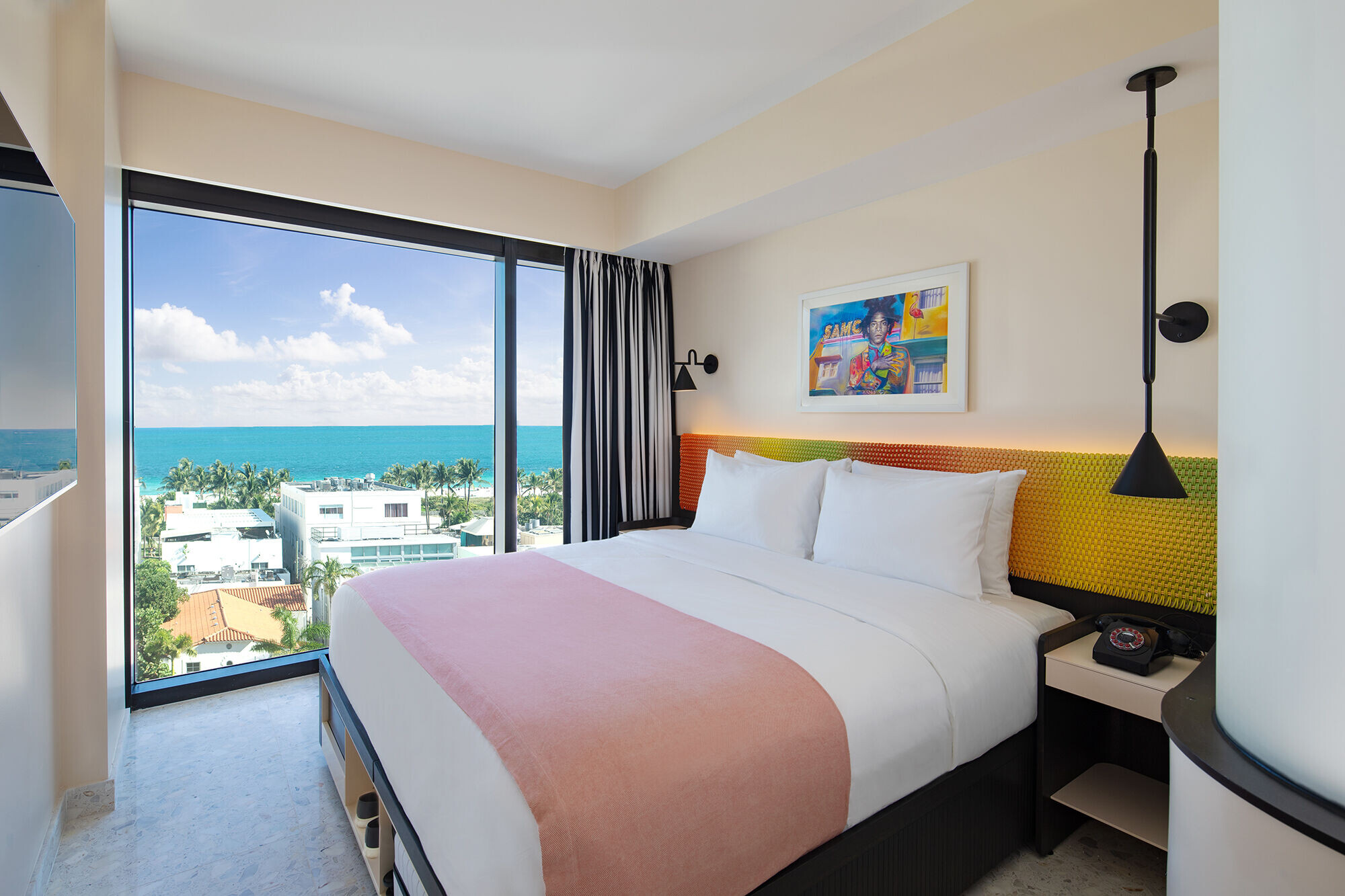
Guest rooms feature colorful terrazzo floors and vanities and custom light fixtures. Headboards in a gradient of greens, pinks, and citrus tones are made from outdoor woven material reminiscent of vintage beach furniture, providing vivid color and textural interest. An ingenious system of peg wall storage provides functional space for living and dining accessories, including trays, bowls, hooks, and hangers, and is prominently displayed. The space also contains built-in charging stations with wood paneling and matte black powder-coated metal accents. Enhanced storage options, including a seamless under-bed rack, creates clean lines and makes the most of the overall floor space of these efficient suites.
Project Team: Greg Keffer, Brad Zuger, Michal Hyde, Stephan Ritzer
