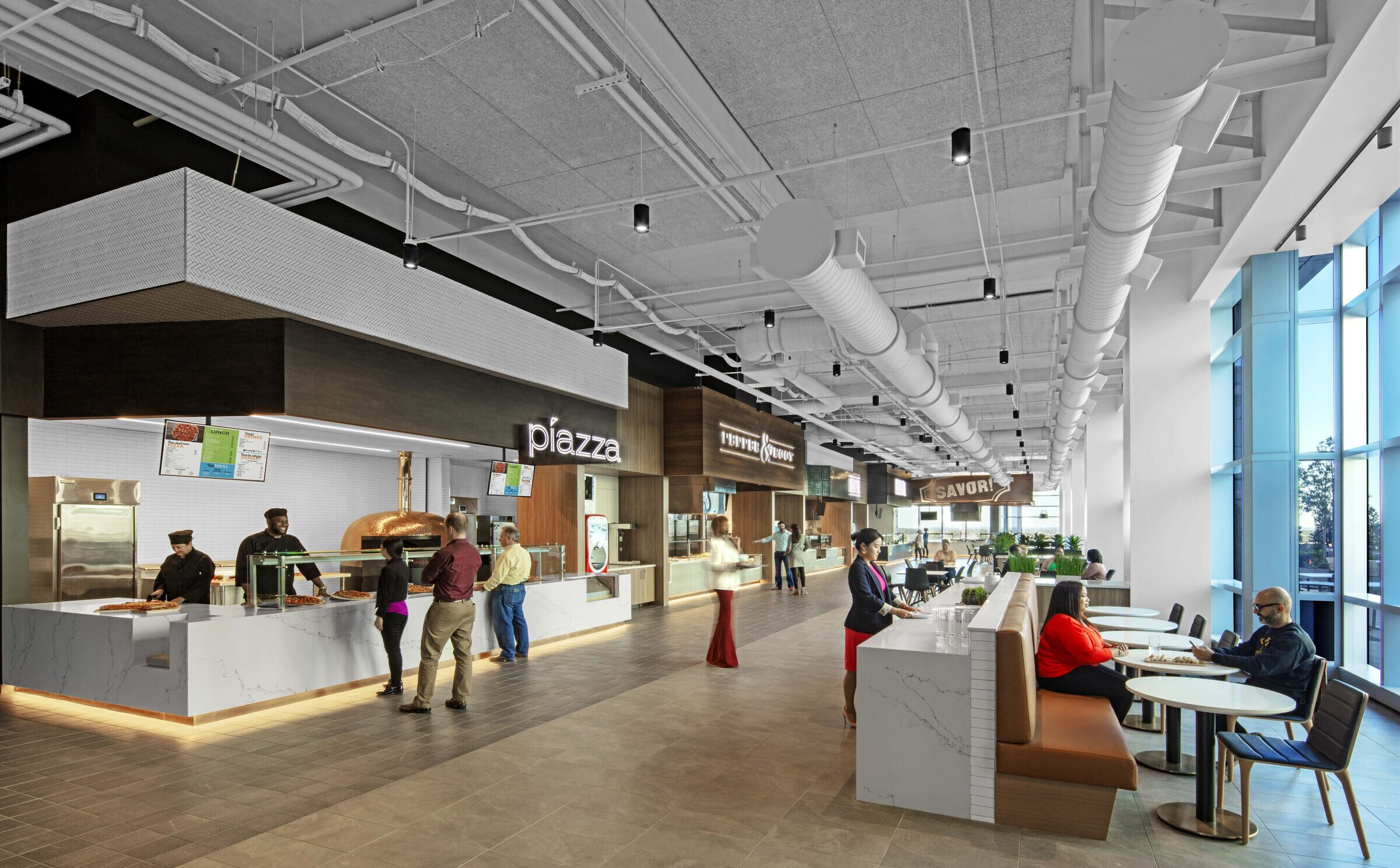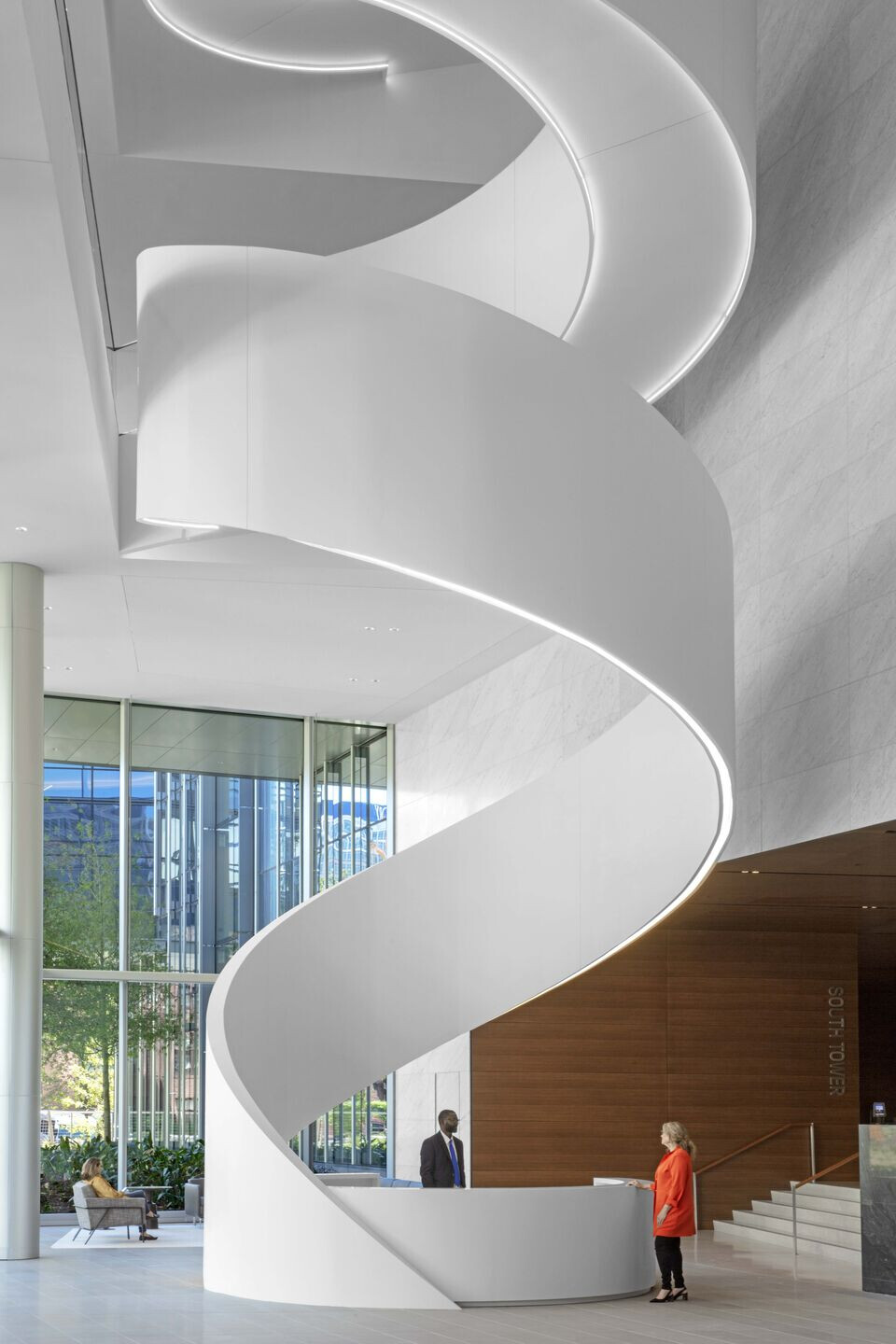Norfolk Southern’s new Atlanta headquarters consolidates 3,300 employees into a vertical campus that reimagines work. Designed with an emphasis on choice, collaboration, innovation and wellness, the building offers diverse workspace options and rich amenities that support Norfolk Southern’s vision, brand and desire to recruit and retain top talent.
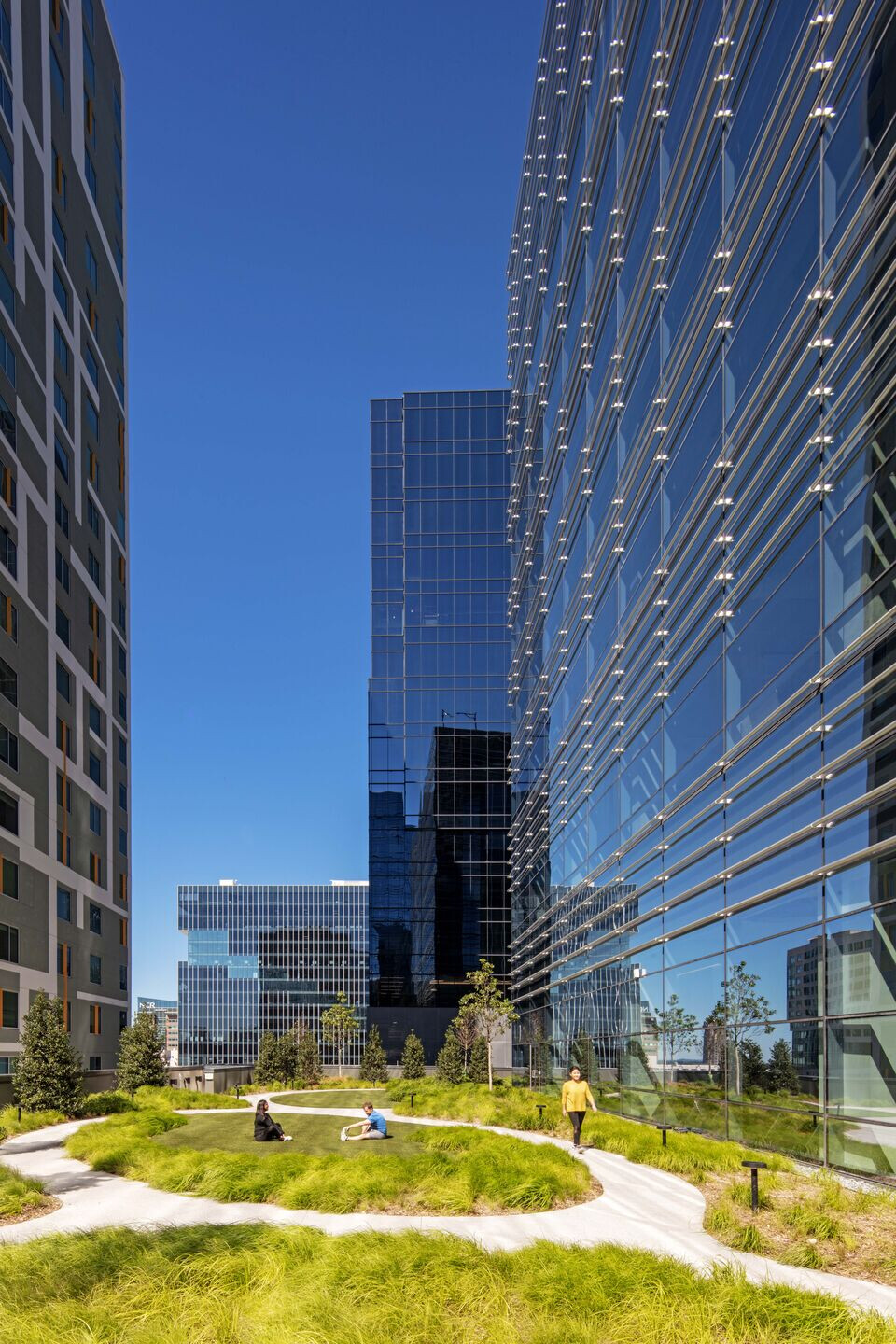
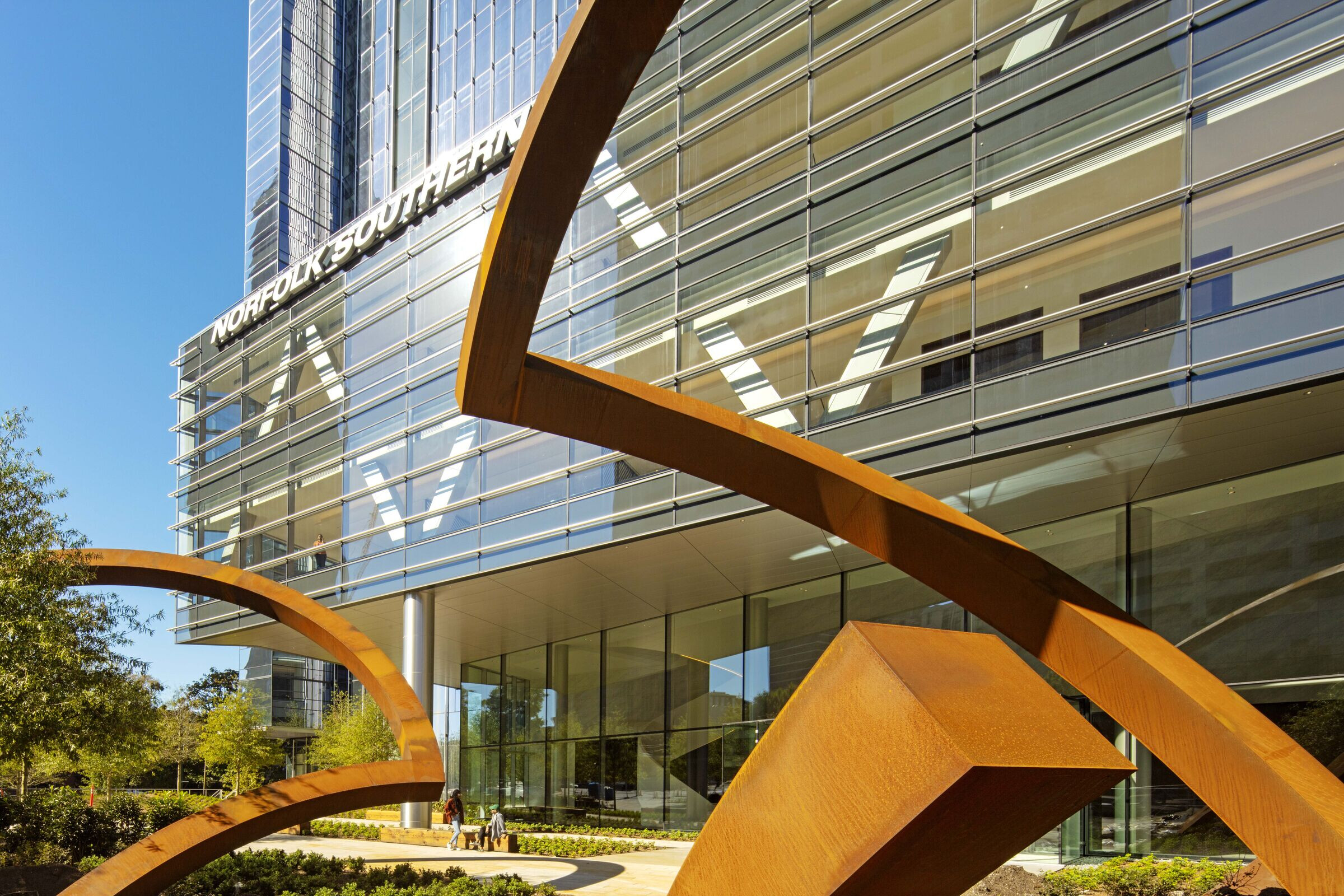
Norfolk Southern is a company with a proud history and a firm eye on the future. Its workplace vision is simple, yet powerful. “Don’t just work here, thrive here.” The subtext is equally compelling. When its people thrive, so too does Norfolk Southern. Based on this theme, the design brief called for a building that would strengthen employee interactions, communication and collaboration and, in turn, increase speed of innovation and decision-making. The building would enhance the experience for employees previously siloed in two locations, appeal to all generations and position the company for the future.
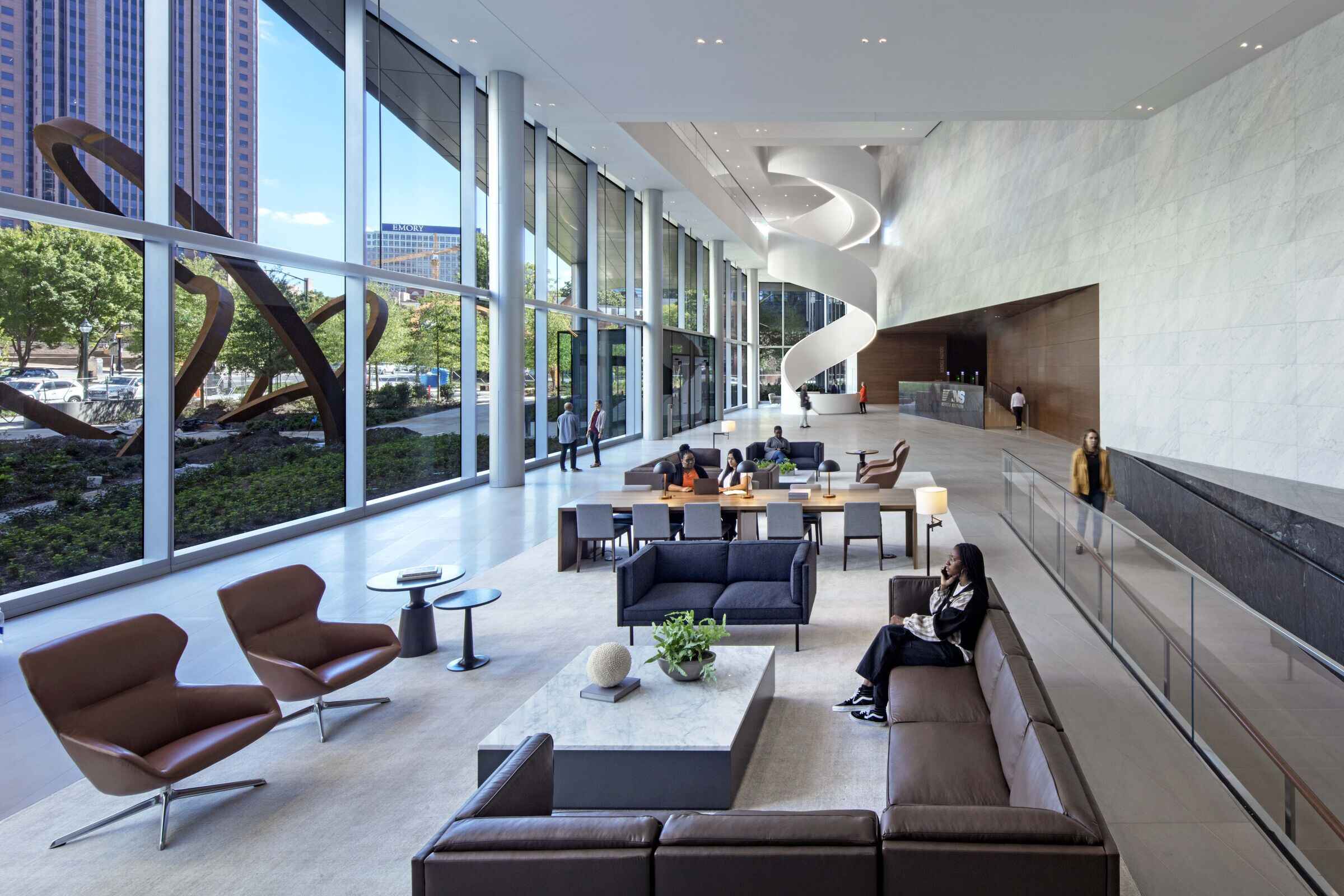
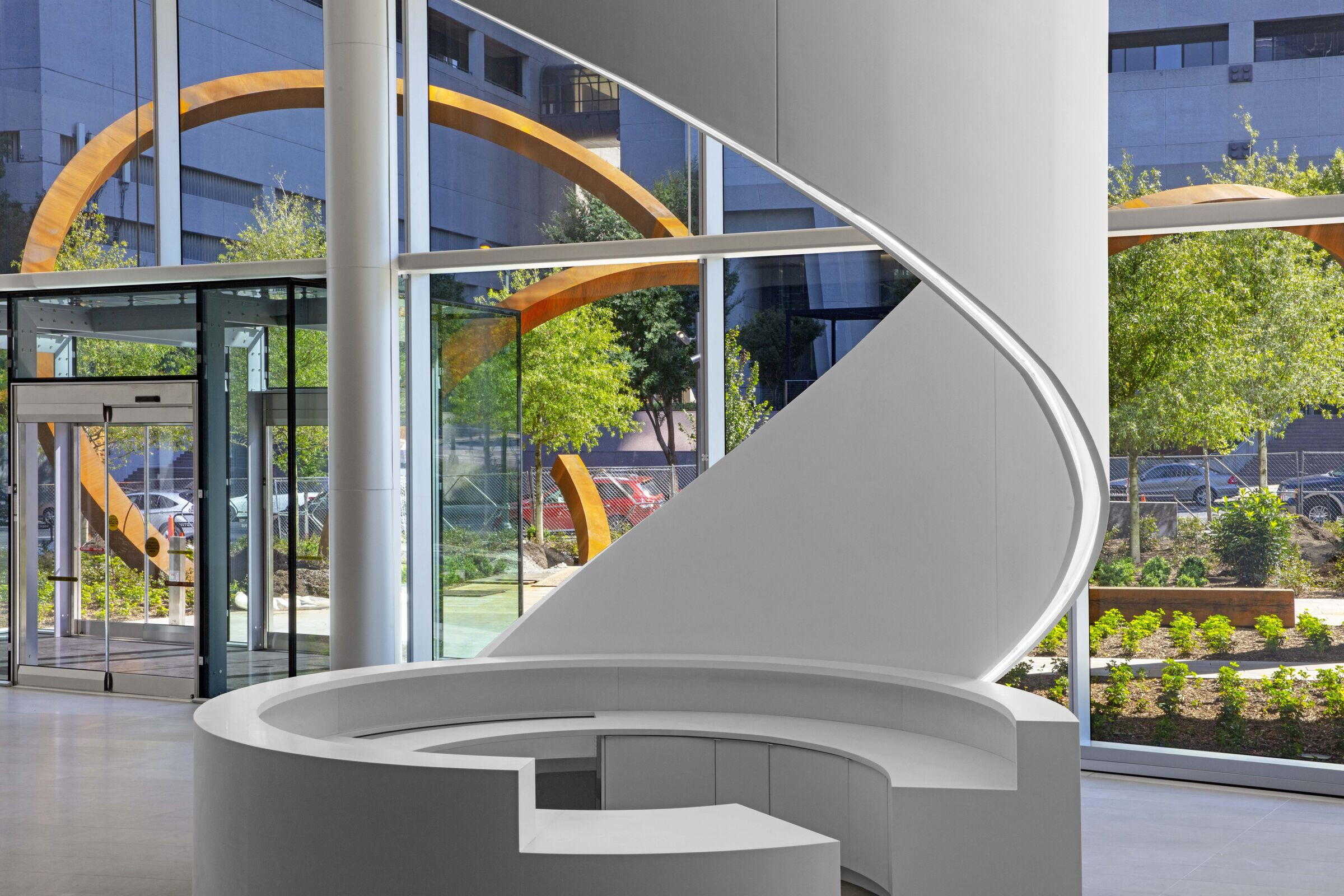
Five criteria led the design:
Flexibility: Employees should have dedicated personal space but not be tied to their desk.
Collaboration: Beyond places for group meetings and teamwork, the building needed areas where people from different departments could serendipitously connect and engage.
Technology and innovation: Data and technology have transformed Norfolk Southern into a modern transportation and logistics firm. The new HQ must reflect this vision with campus-wide technology that supports problem-solving, freedom and collaboration.
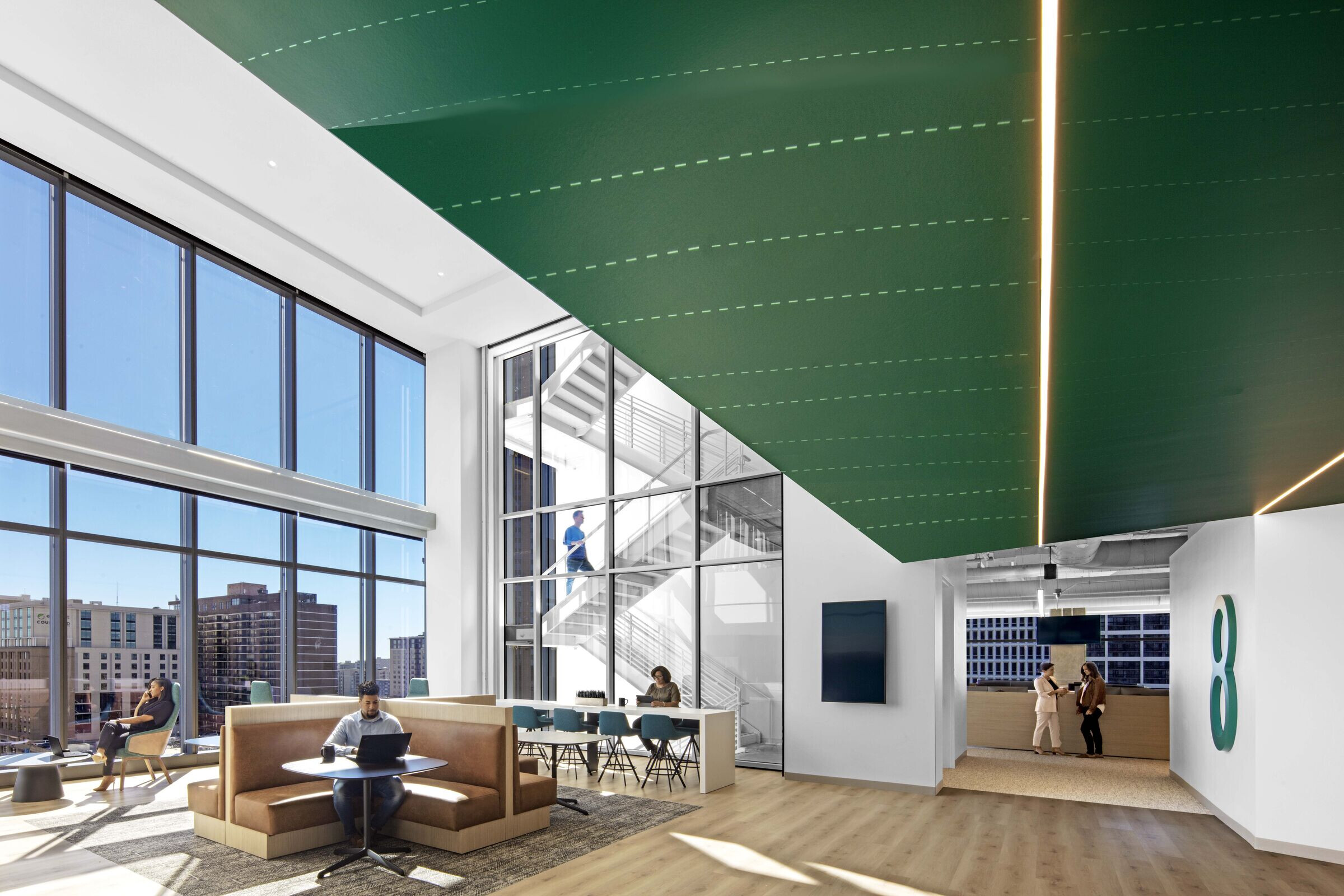
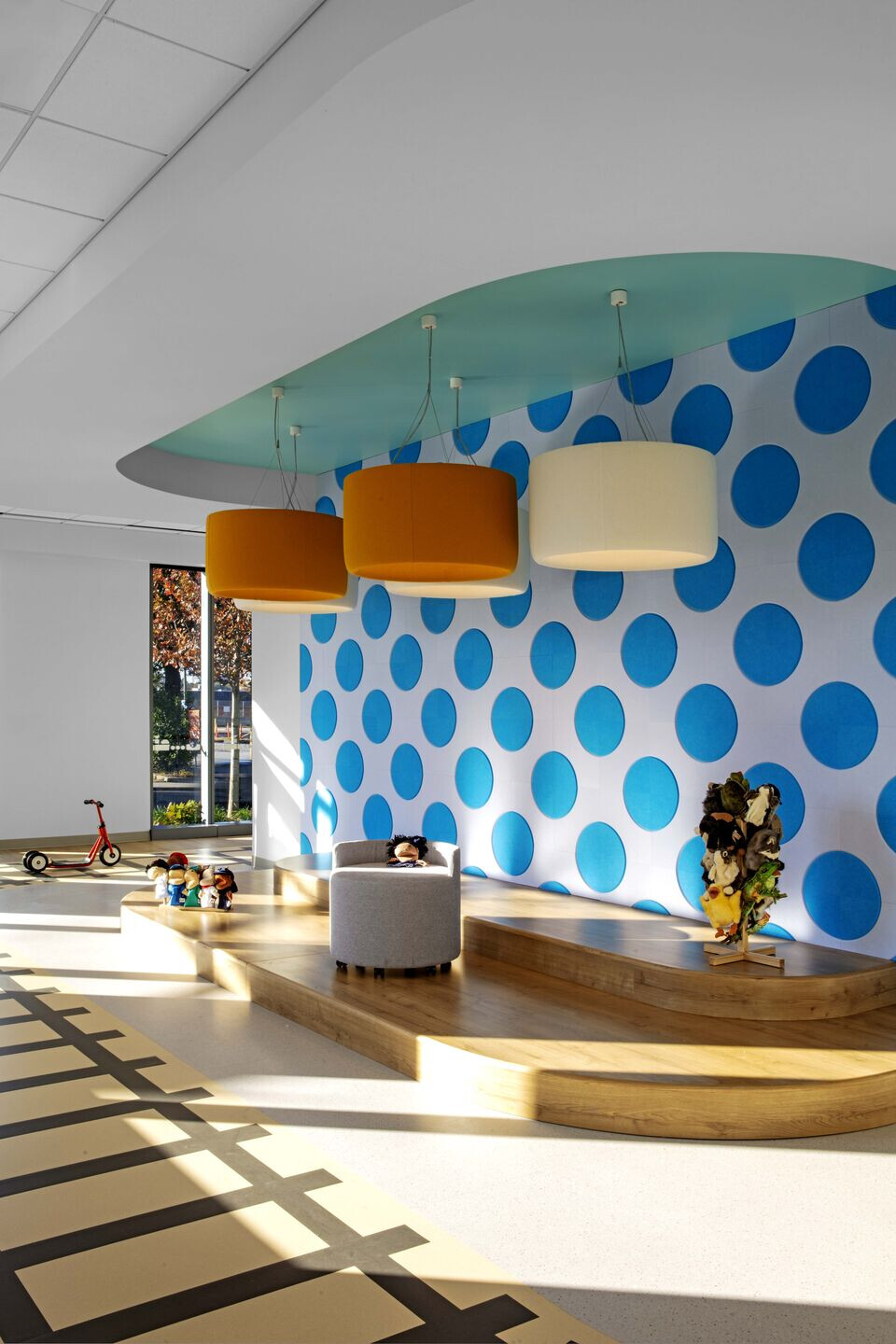
Wellness: The new HQ should be a place where people want to come to work, with healthy environments and amenities and LEED certification.
Branding: Norfolk Southern’s brand and purpose should be infused throughout the space in a way that honors its heritage while looking ahead.
With the brief as an entry point, the team convened focus groups and visioning sessions to understand work styles and needs across departments. From this feedback and additional insights from the client and building architect, a solution emerged that spoke to Norfolk Southern’s vision of providing a space where people could thrive and want to work.
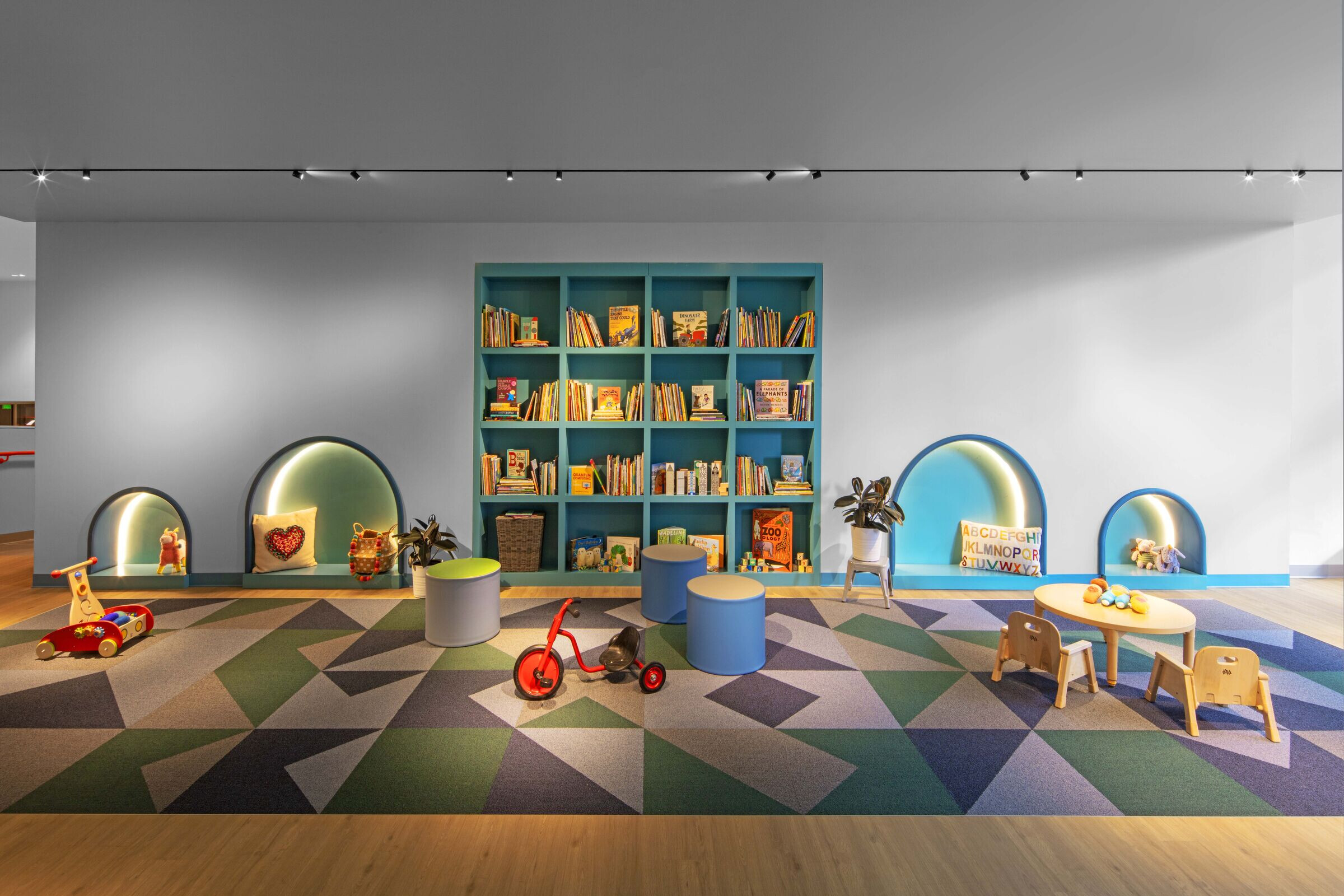
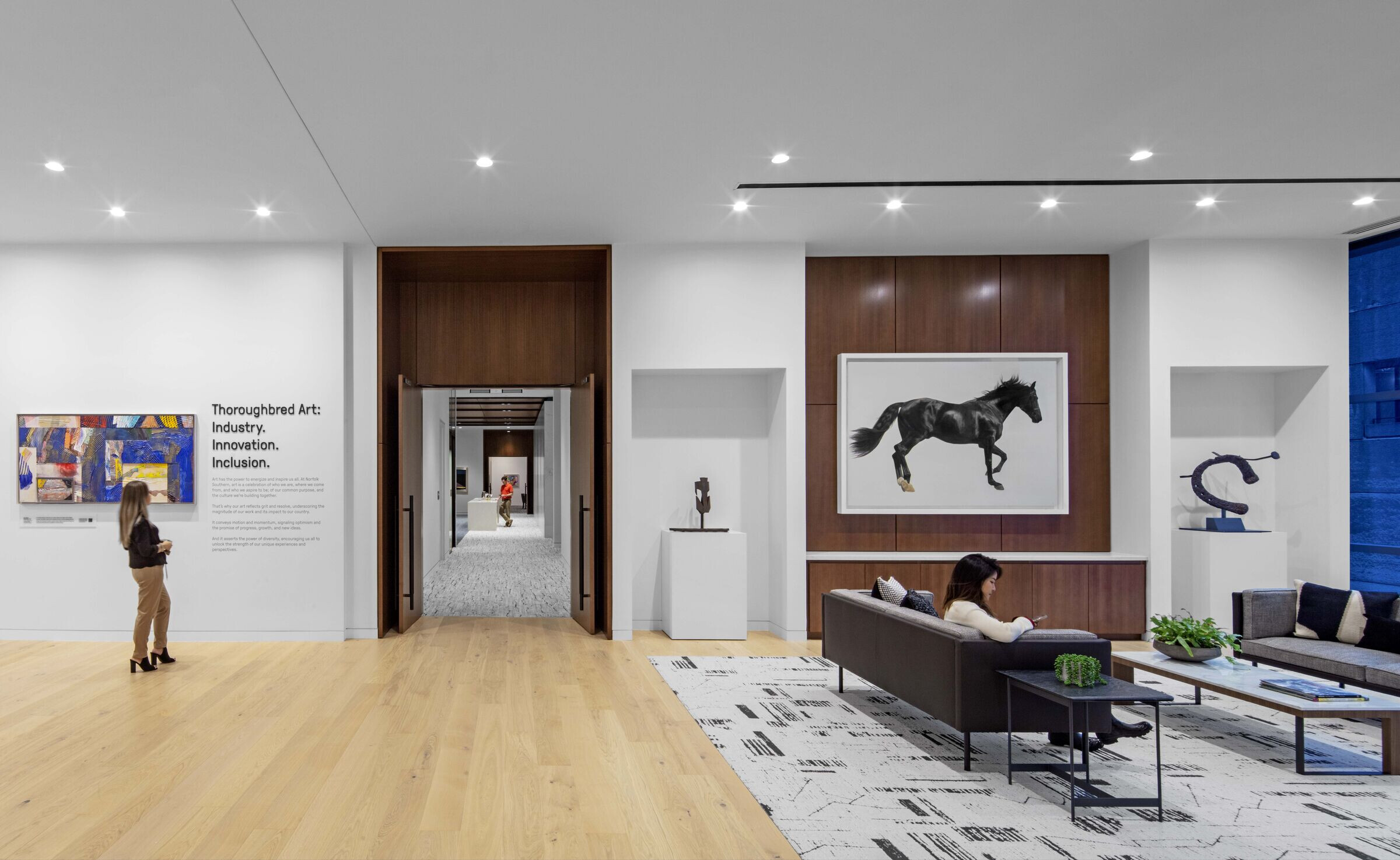
The first glimpse of that vision is visible before entering the building. Employees and guests pass through a lush outdoor plaza on their way to a 4-story lobby with a public café and awe-inspiring circular stair. The soaring staircase speaks to Norfolk Southern’s aspirational vision and emphasis on wellness.
A multi-story hub connects the headquarters’ two glass towers, serving as a destination for employees to work and socialize. In addition to the lobby, this central space includes a full-service cafeteria, fitness center, two-story open meeting space, a game room, daycare center, and rooftop plaza—all of which support Norfolk Southern’s desire to foster collaboration and wellbeing.
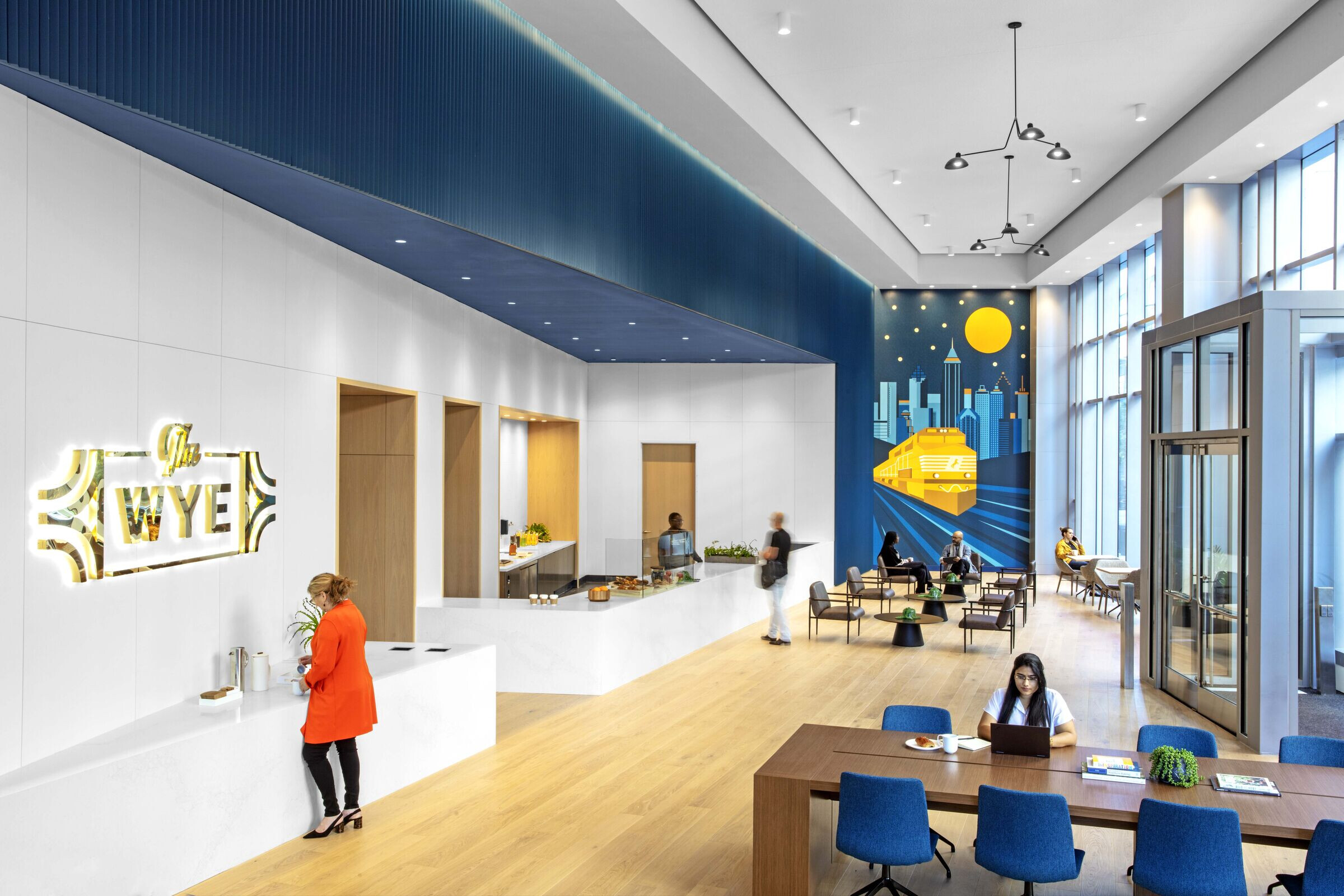
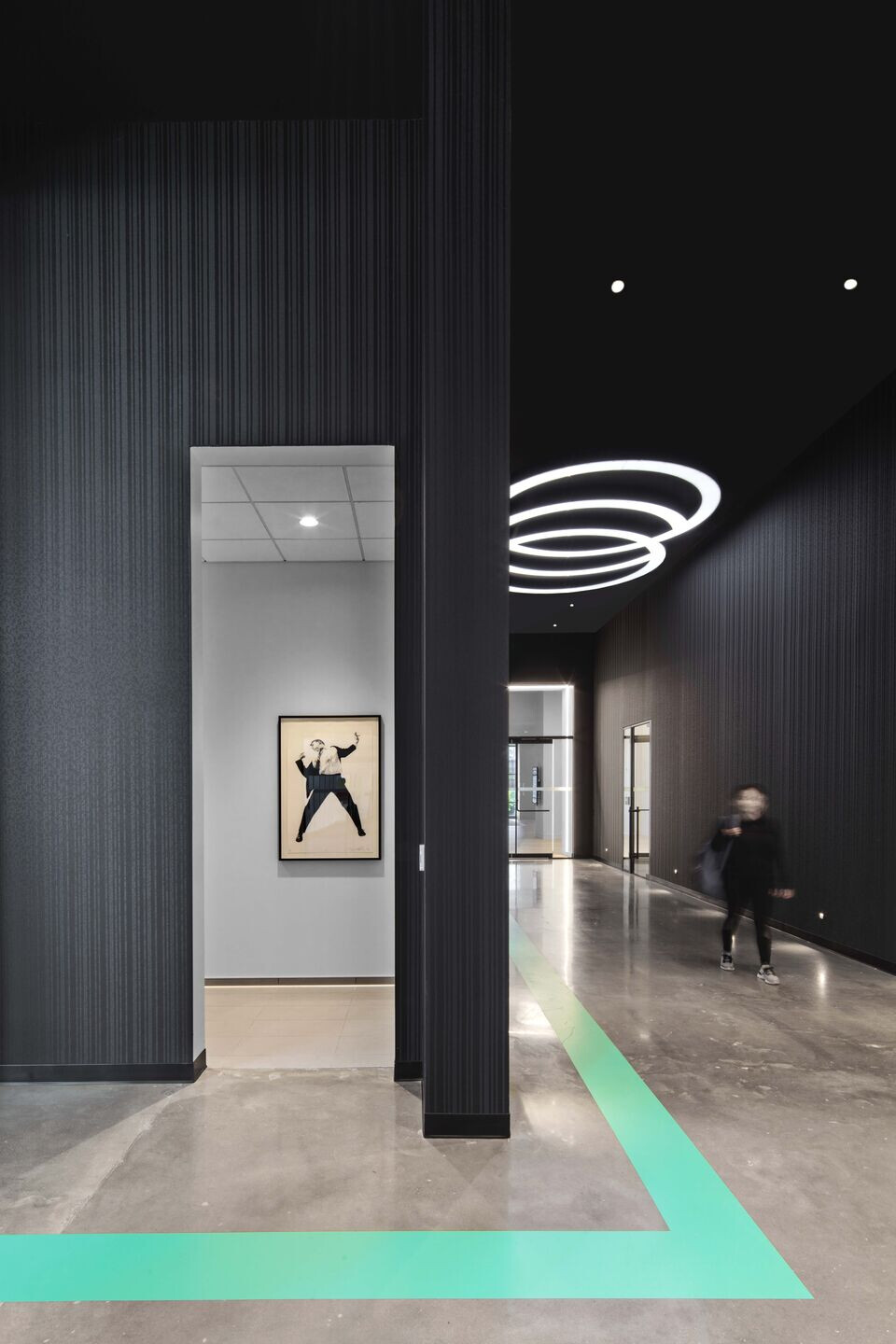
Activity-based work environments give employees freedom to work at designated workstation with sit/stand desks or in WiFi connected group areas. Approximately 20% of employees require private offices. The design places these private spaces away from exteriors windows, allowing natural light to reach deep into the floorplate.
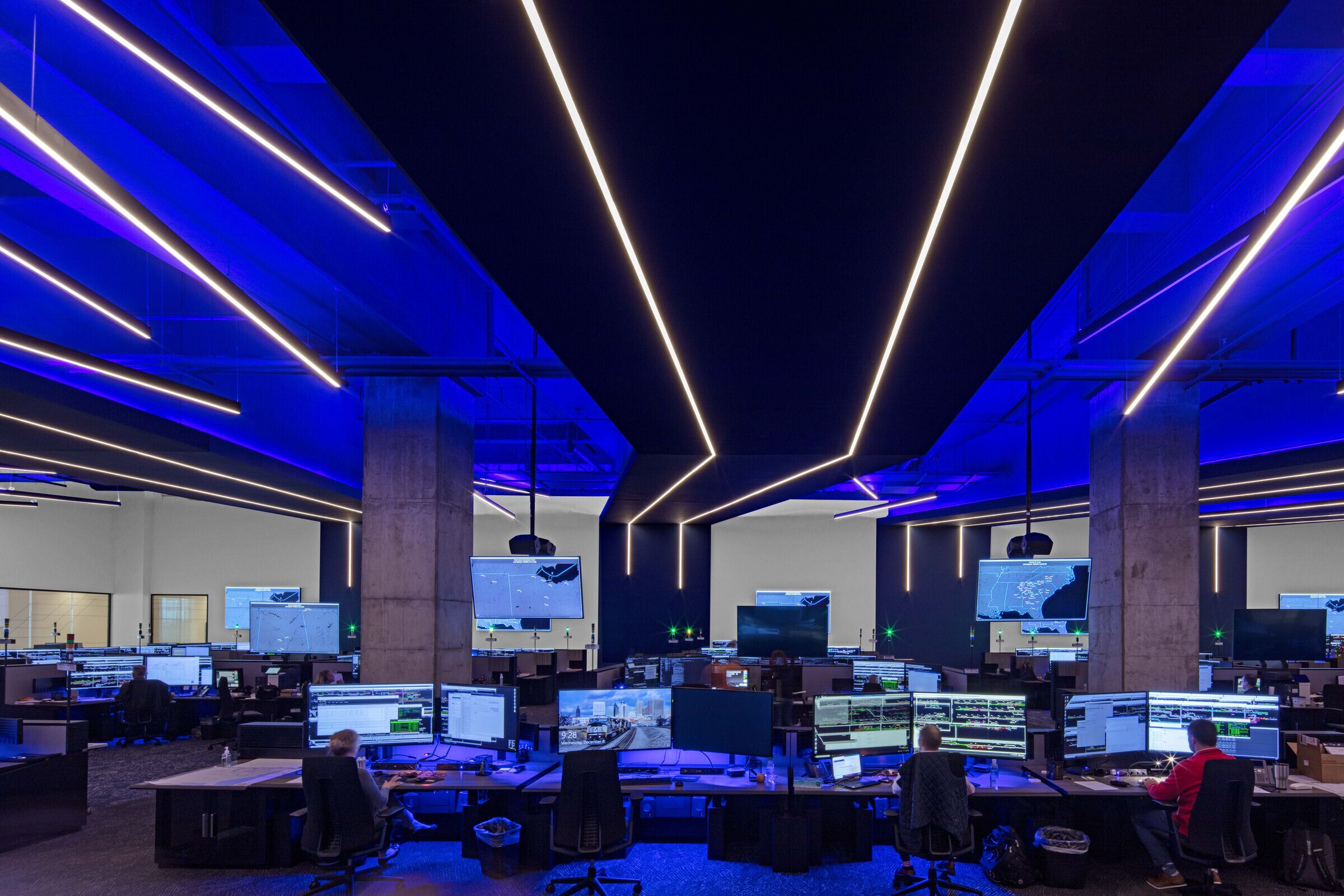
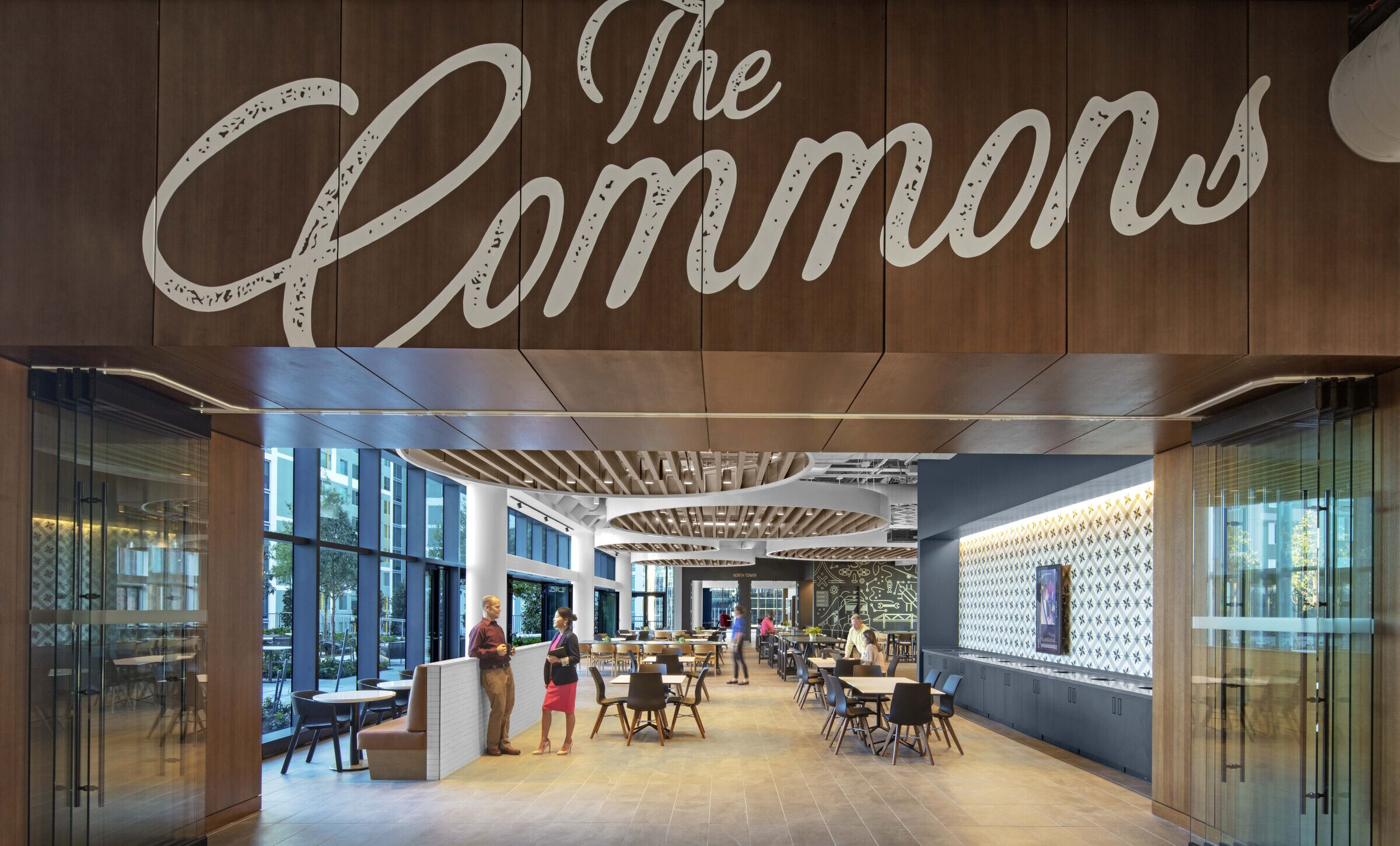
Nods to the company’s brand are found throughout the building with the names and logos of legacy railroads embedded in terrazzo floors and visual storytelling accenting public areas.
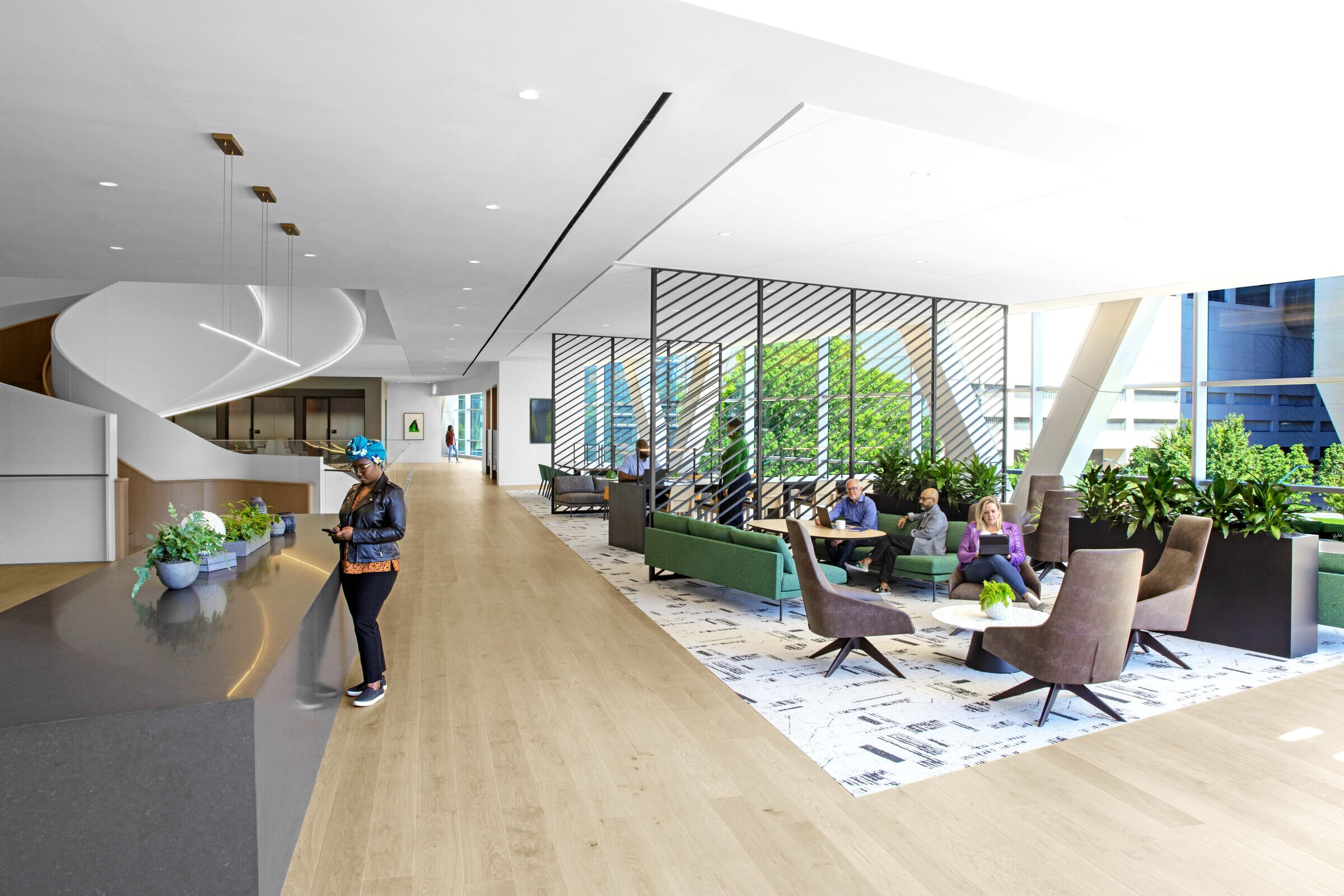
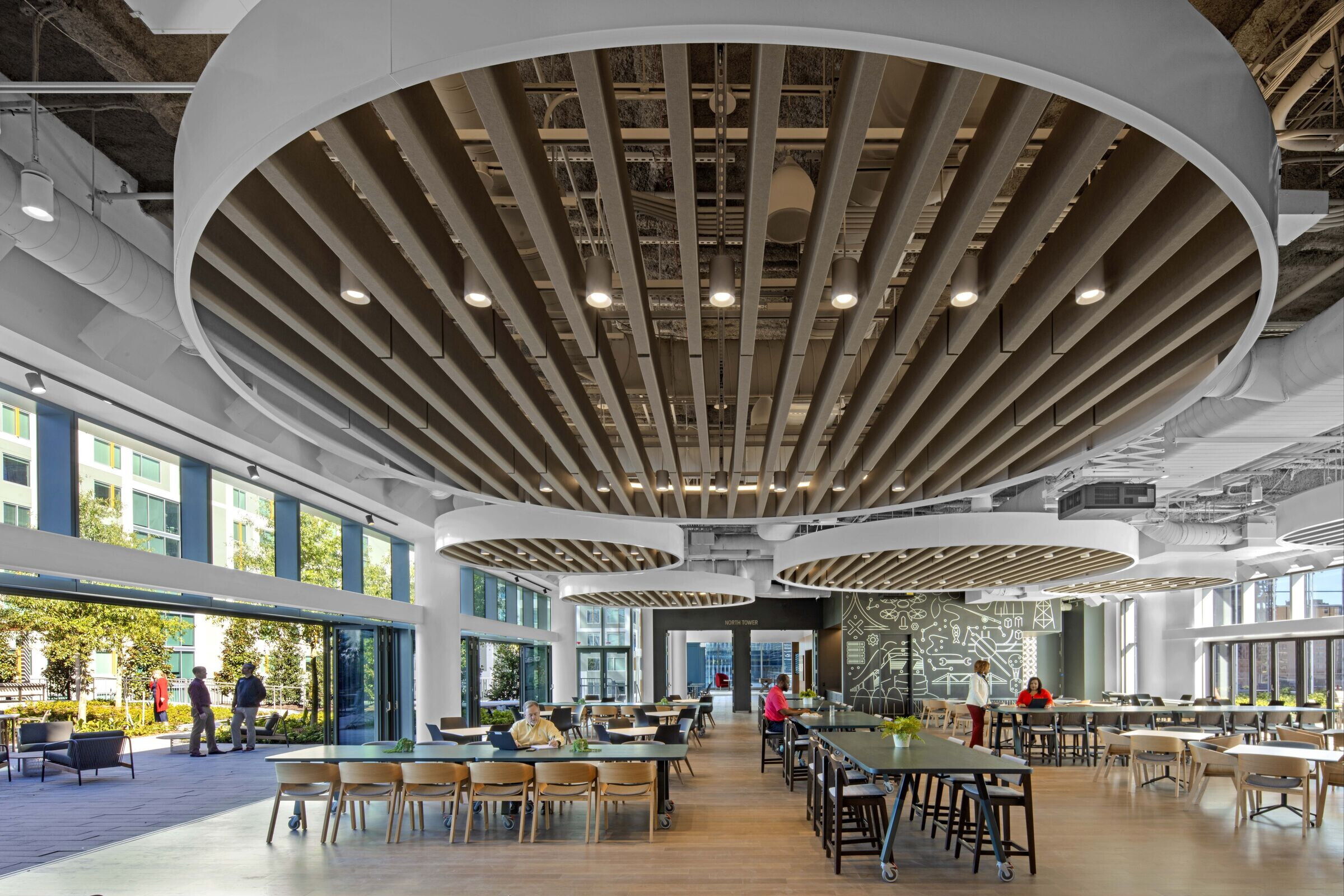
Team:
Interiors, Experience Design, Structural Design: HOK
Architect of Record: HKS
Core & Shell Design Architect: Pickard Chilton
Lighting Consultant: One Lux Studio
Structural Engineering: Uzun + Case
MEP Engineering: Integral Consulting
Custom Fabrication Workshop: ONSITE Woodwork Corporation
Landscape Architect: OJB
Base Building General Contractor: Holder Construction
Interior Construction: HITT Contracting
Developer: Cousins Properties
Program Manager: JLL
Sculptor of “You See”: Dee Briggs
Photographer: Eric Laignel
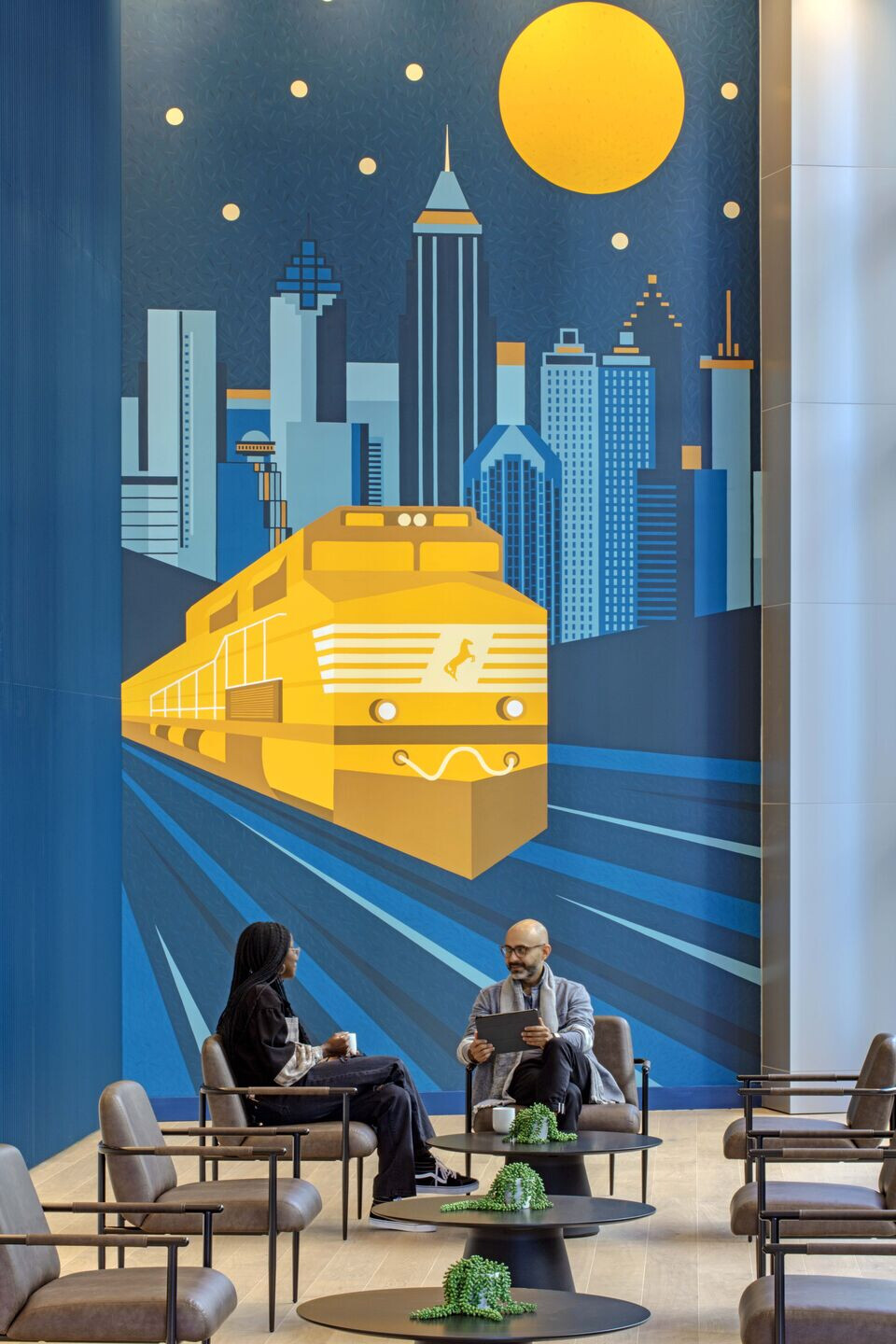
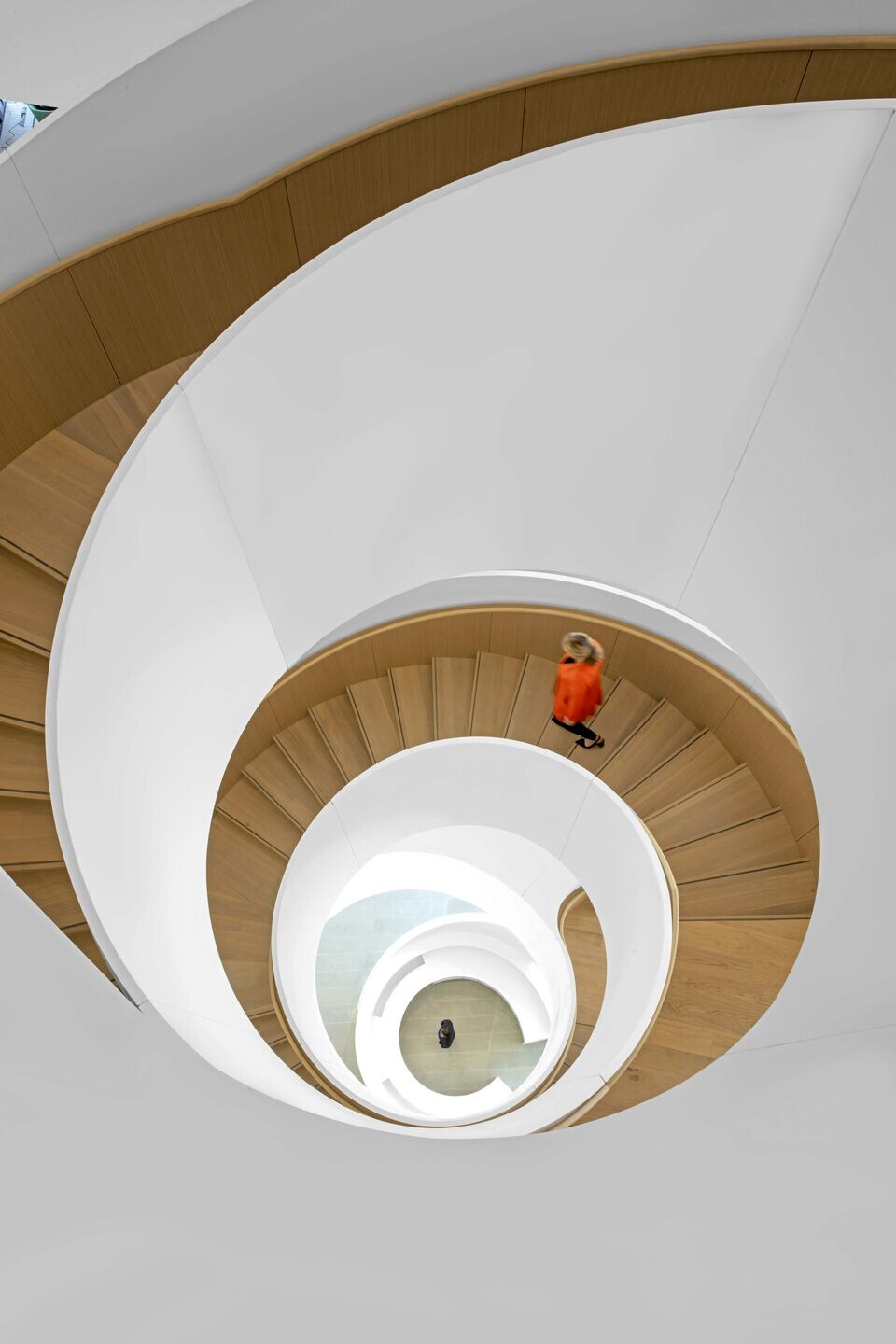
Materials Used:
Corian: Dupont
Stone Flooring: Basaltite
Wood Flooring: Kährs
Lighting: Axis Lighting, Genled Brands, HUBBELL, LED Linear, 3G Lighting, USAI Lighting
Acoustical Ceilings: Decoustics, Ritz Acoustics, USG
Paint: Benjamin Moore & Co.
Lobby Rug: Masland Carpets
Lobby Sofa & Café Chairs: HBF
Lobby Sofa Upholstery & Lounge Chair Fabric: Luum
Breakroom/Lounge Rugs and LVT, Daycare Carpet Tile: Shaw Contract
Breakroom Tables: Davis Furniture
Custom Banquettes: Jamie Stern Design
Banquette Upholstery: Pollack
Lounge Custom Screens: Mortensen Woodwork
Custom Table: Curry Sawmill Co.
Lounge & Café Chairs: Andreu World
Reception Chair: Holly Hunt
Fitness Center Wallcovering: Wolf-Gordon
Conference Center Carpet Tile: Bentley Mills
Operations Center Workstations: Russ Bassett
Café Pendant Fixtures: Lambert & Fils
Food Hall Floor Tile: Nydree Flooring
Tables: Martin Brattrud
Stools: Sandler Seating
Chairs: TON
Folding Glass Wall: NanaWall
Game Room Ceiling Panels: Atomic 50
Carpet Tile: Flor
Ceiling Fixtures: CB2
Red Chairs: Hightower
Ping Pong Table: OFS
Fitness Center Fans: BIG ASS FANS
Floor Tile: PLITEQA
Daycare Track Fixtures: FLOS
LVT: EF Contract
