We wanted to create a space that started to function as a shelter and that returning to its own essence, that instigates all who contemplate it to return to origins of inicial constructions and to search balance, through an architecture that overflows comfort and calm.
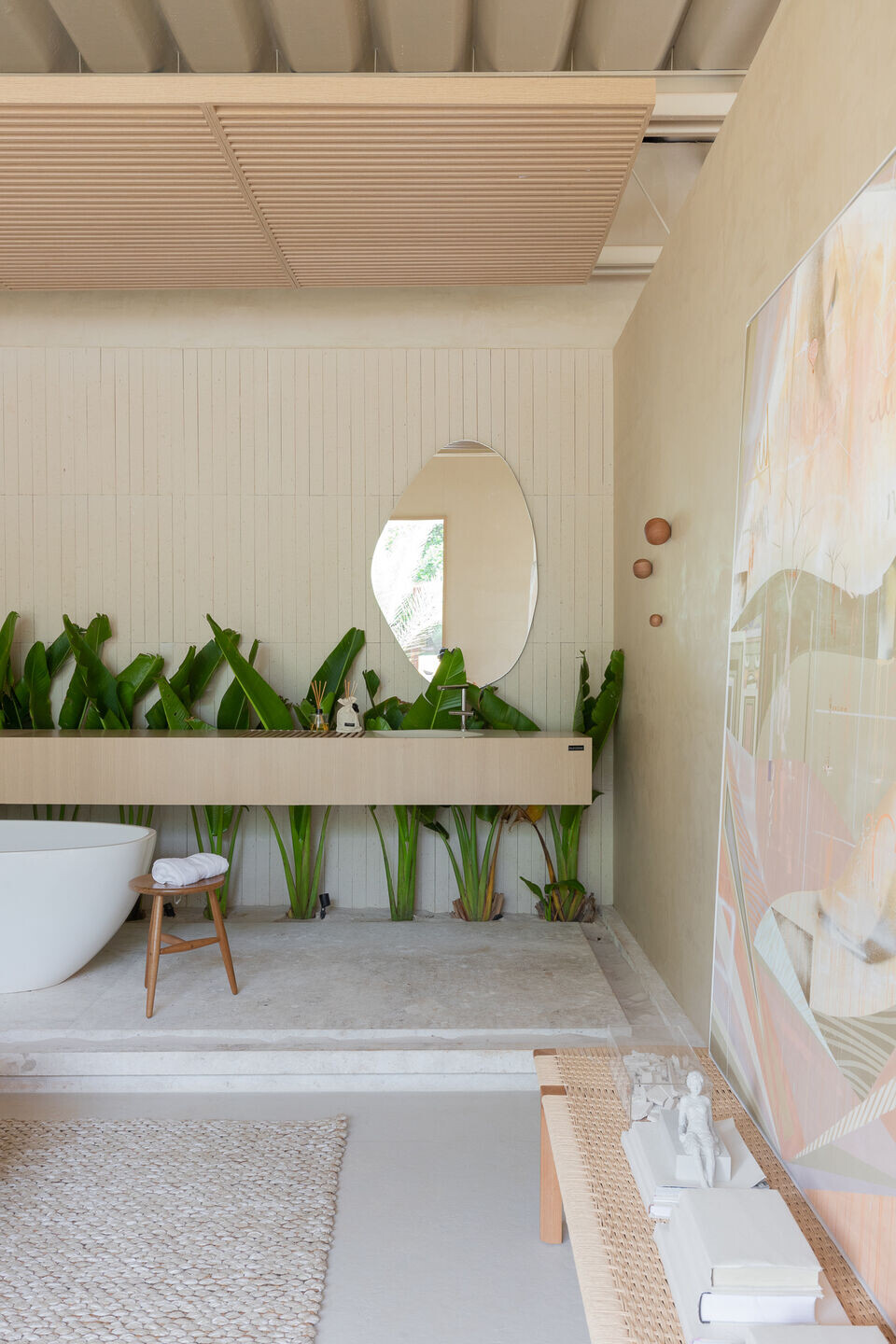
The concept is a return to the essentials, to materials and forms that refute the clutter and common actual ideas with their profusion of colors and disconnected information.
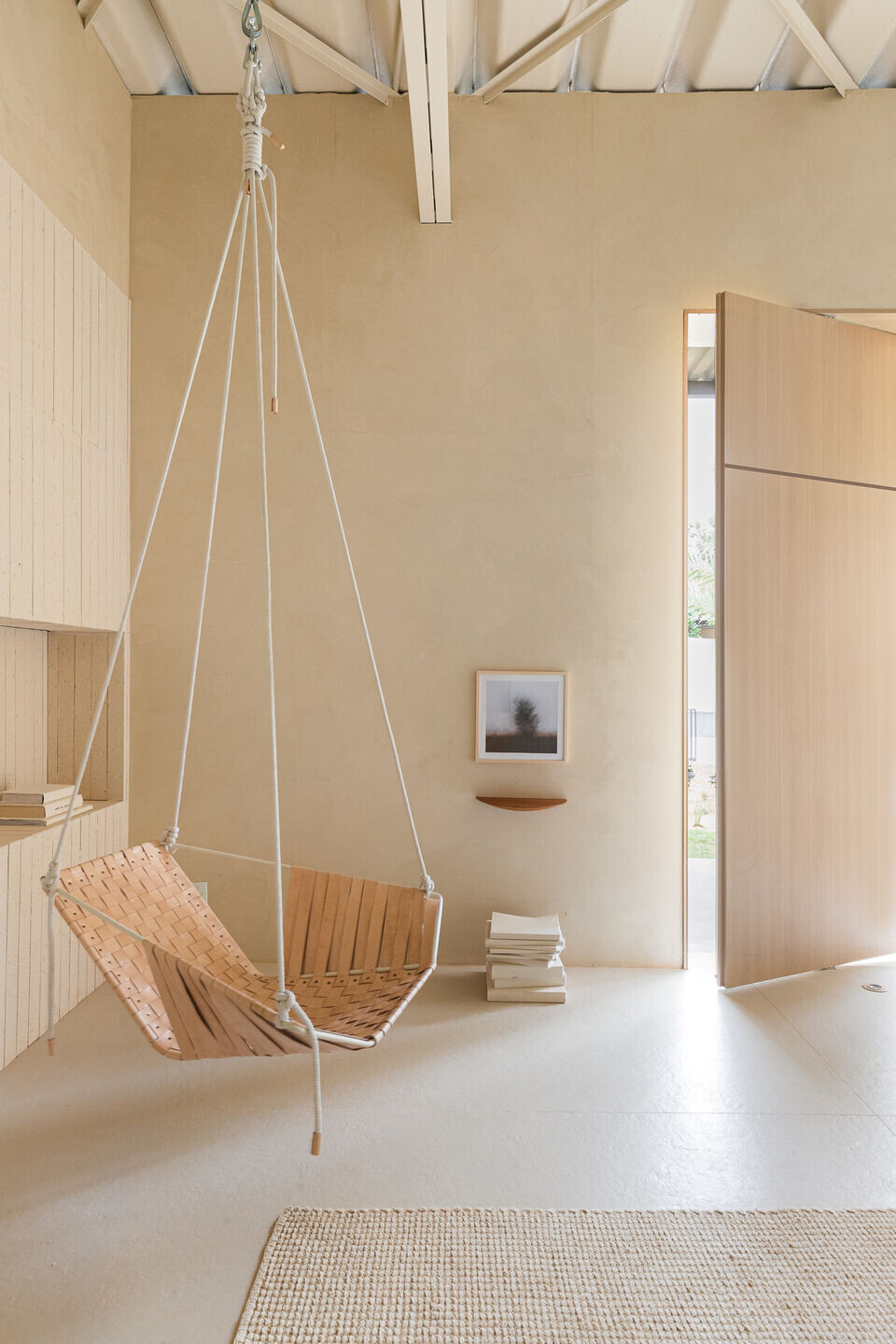
The traces and their organic, fluid, smooth impressions, the lines, subtly light, almost fleeting, embrace the monochromatic palette with such synergy that they allow the understanding of elegance, of the primitive.
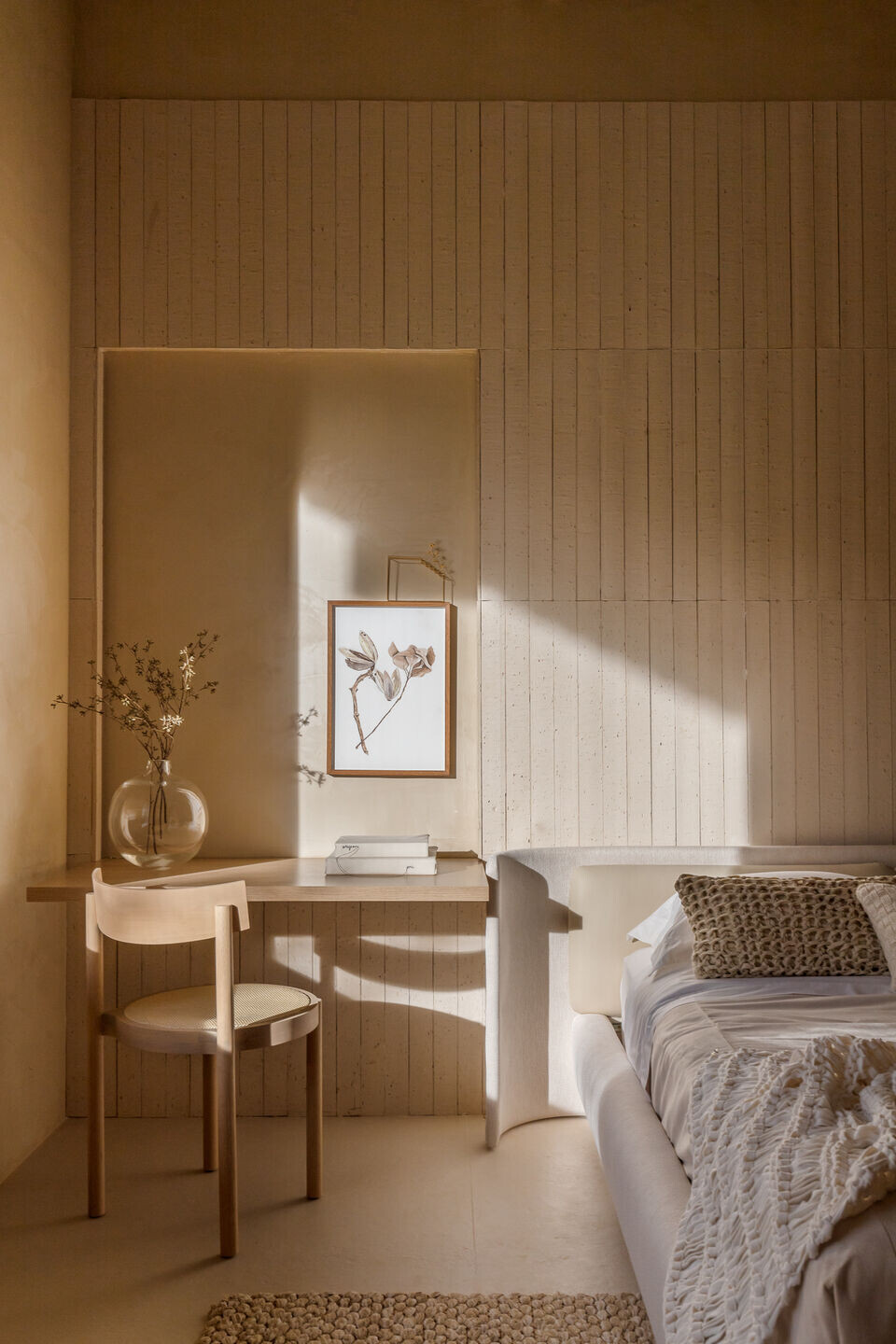
In 65 m² we distributed in a balanced way: living room, dining room, simplified kitchen, bedroom and bathroom. All exquisitely representing the Japandi style, which unites Scandinavian and Wabi Sabi, derived from Japan, combining minimalism, simplicity and organization.
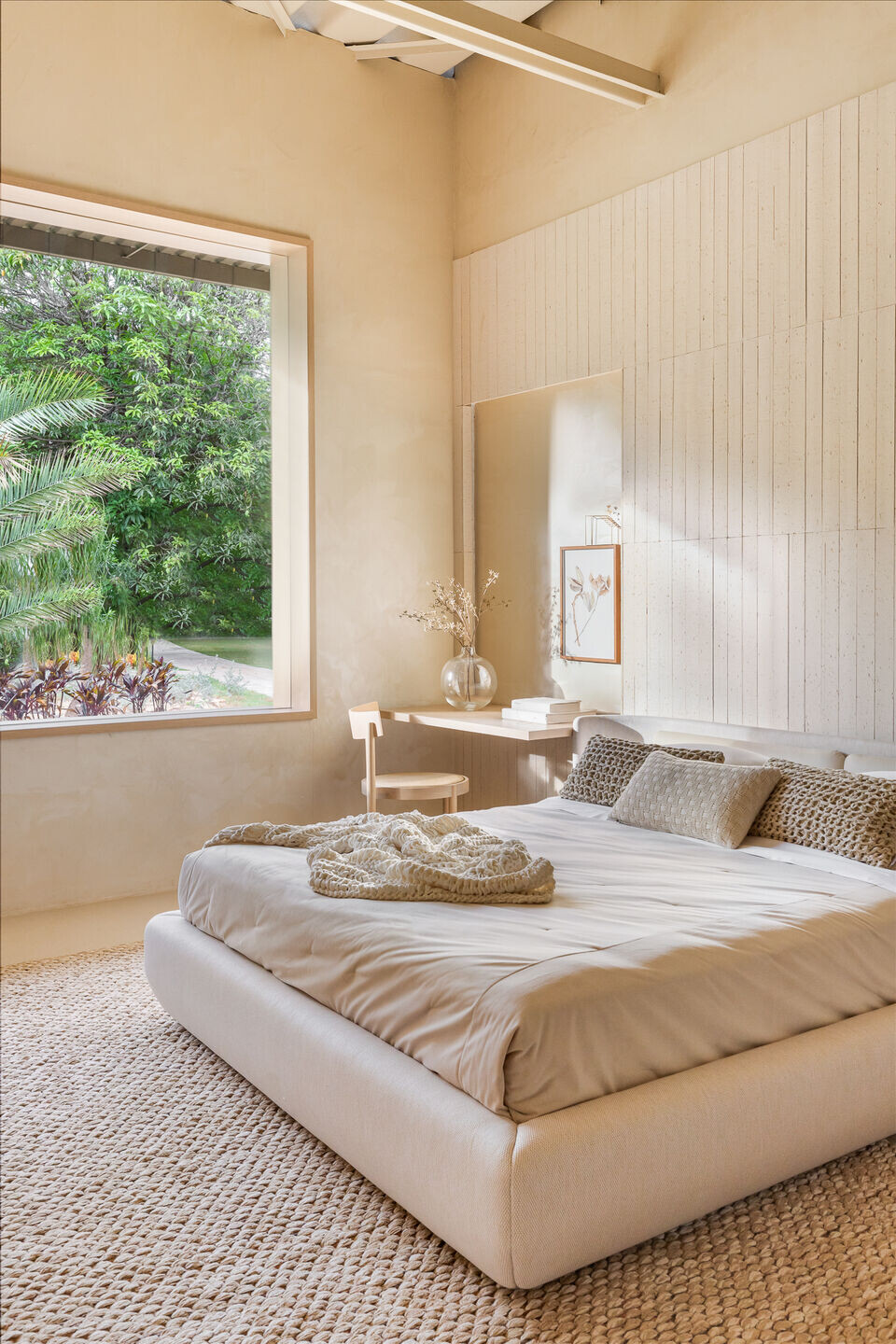
The key challenge of doing this project was to create something new in a pandemic period so delicate e thoughtful that we've been through in recent years.
We value what was used historically in the constructions of ancestry and its color palettes based on sand, clay and mineral materials, which were widely used in the colonial period as components of the composition of adobe bricks. That’s why we decided to use specifically clay bricks which were applied on all the walls in an unusual horizontally pagination, presenting the space with more amplitude and a textured beige mood. In the space created to frame the bathtub, we used sand to reinforce the concept natural e ancestral materials.
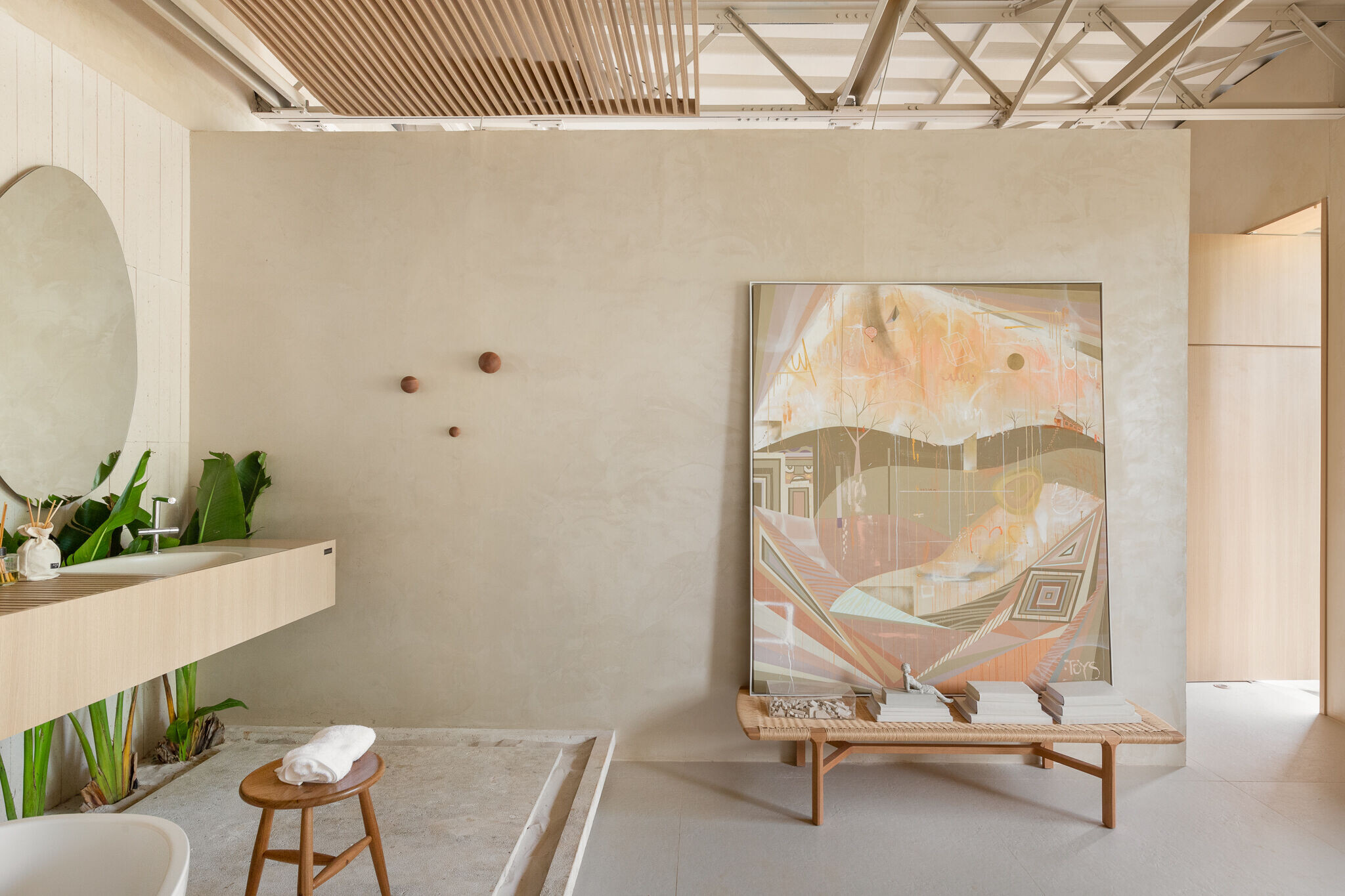
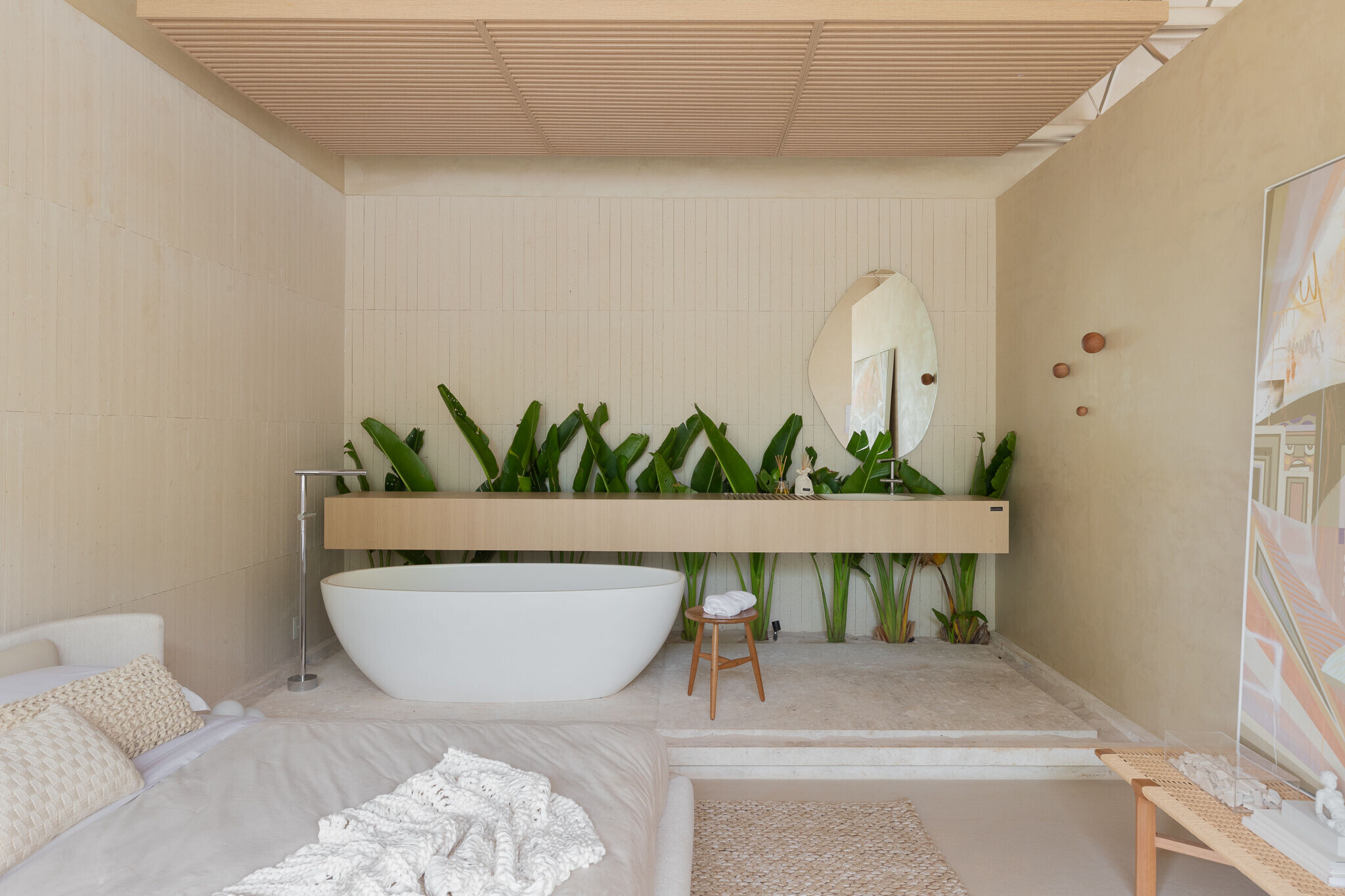
Team:
Architects: Traama Arquitetura
Civil Engineer and Builder: GF Engenharia
Landscape: Limão Paisagismo
Lighting Design: Dessine Pense
Cabinetry Installation Company:Luz Fratti Marcenaria
Audio Company:Vansati
Trousseau Company:Bonuch Home
Photographer: Júlia Tótoli
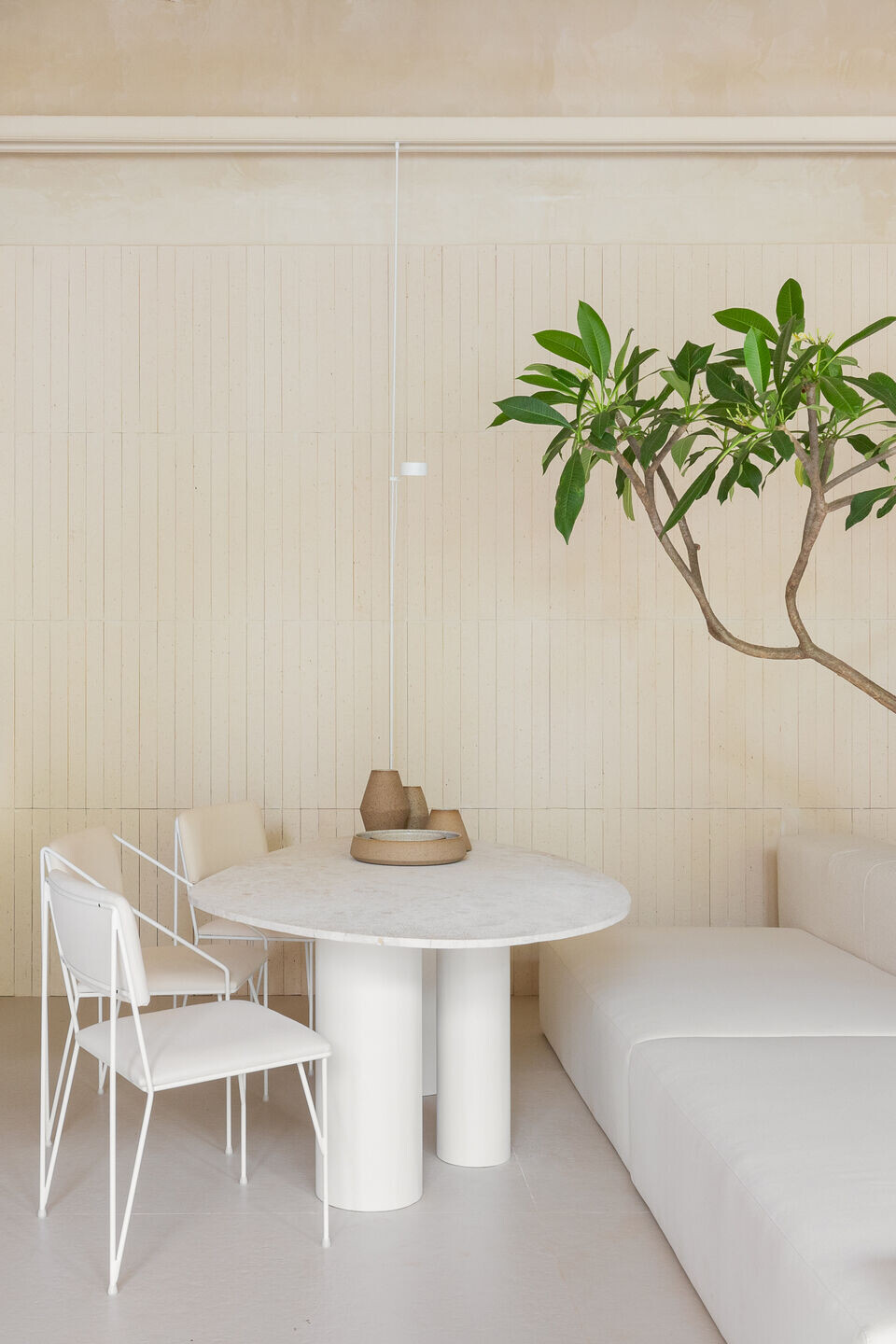
Materials used:
Facade cladding: Painting, Tintas Coral
Flooring: Porcelain Tile, Dansk Cement White, Portobello Shop
Doors: MDF, Duratex
Windows: Glass, Vidros Habitat, Cebrace Vidros
Roofing: Metal roof with paint finish, Tintas Coral
Interior furniture: Sofa, Líder Interiores
Interior furniture: White Armchairs, Carbono Design
Interior furniture: Swing, Danilo Vale Design
Interior furniture: Dinning room Chairs, Cremme Design
Interior furniture: Bench, Jader Almeida
Interior furniture: Bed, Reveev
Interior furniture: Bedroom Chair, Guilherme Wentz
Internal walls: Clay brick, Clelsea Off White, Portobello Shop


















































