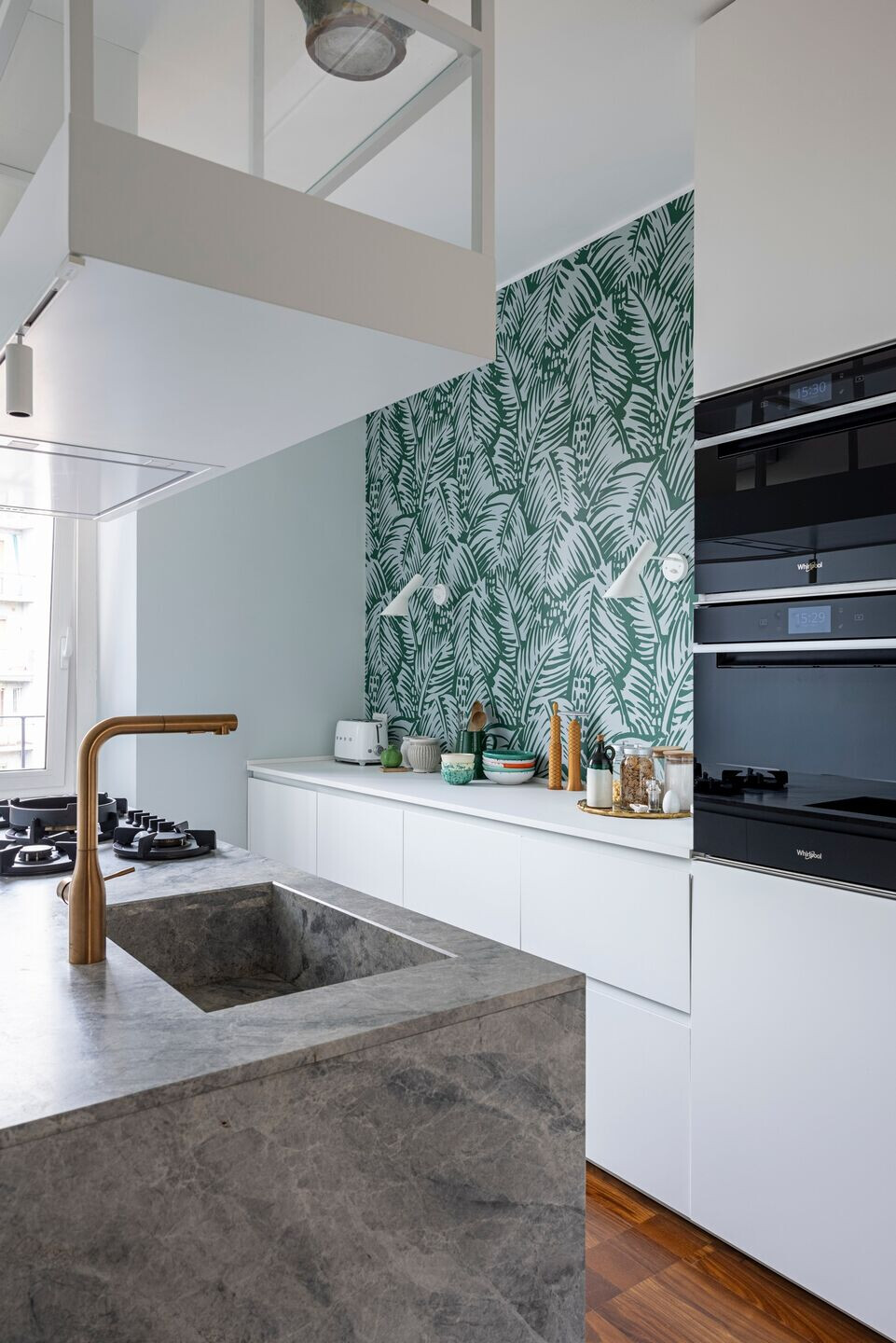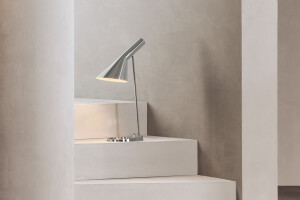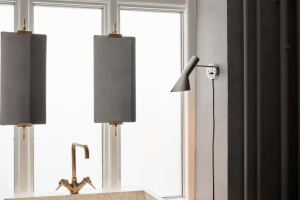This house for a young couple required a renovation project based on light and materials. The original plan with living area, night area and attic was maintained but the previous unvarying appearance has been replaced by a journey along textures and colors. The bent metal sheet staircase is a perfect theatre wing into the living room, allowing zenith light to flood in. The imaginary line between living room and kitchen ensures natural light all day long.
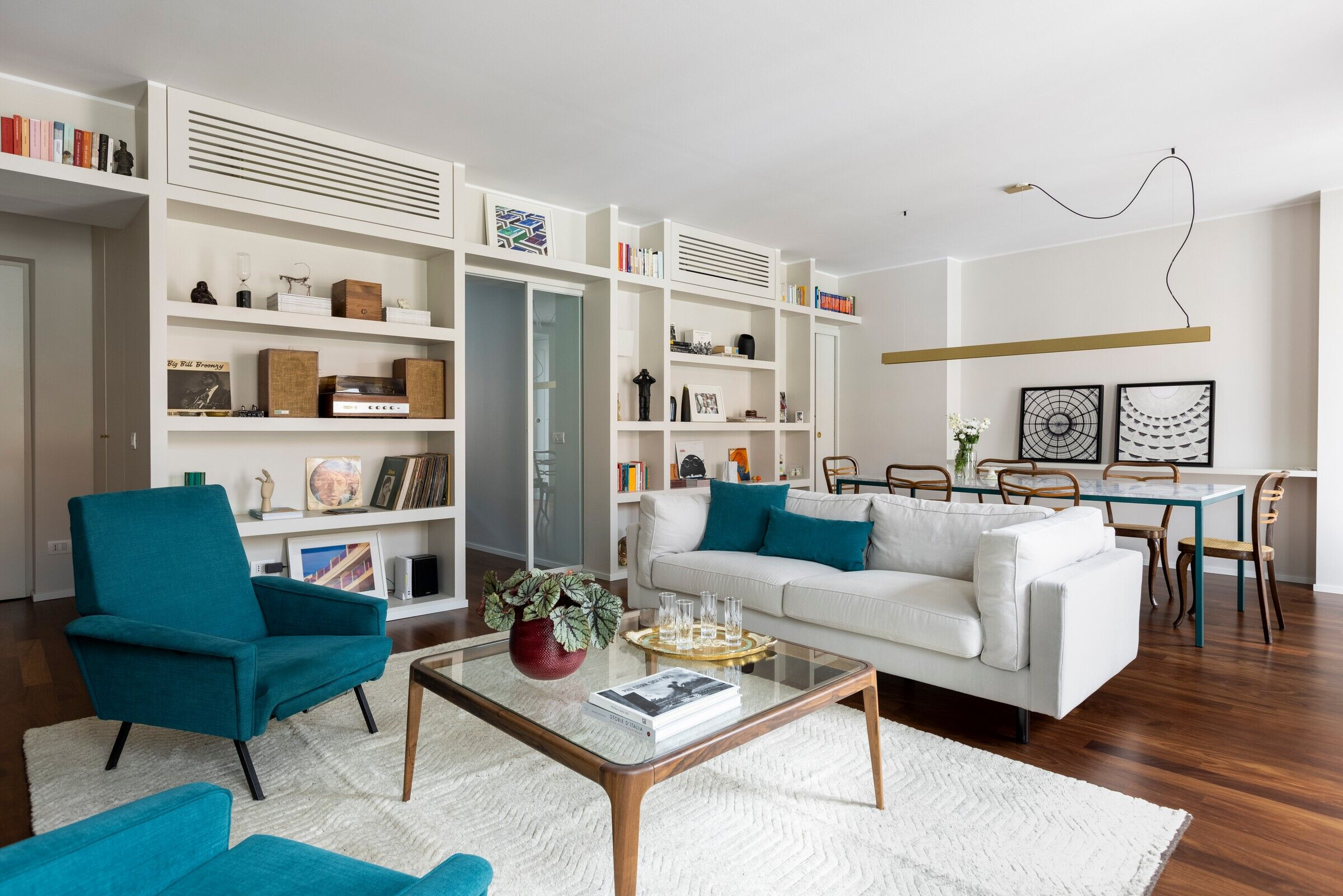
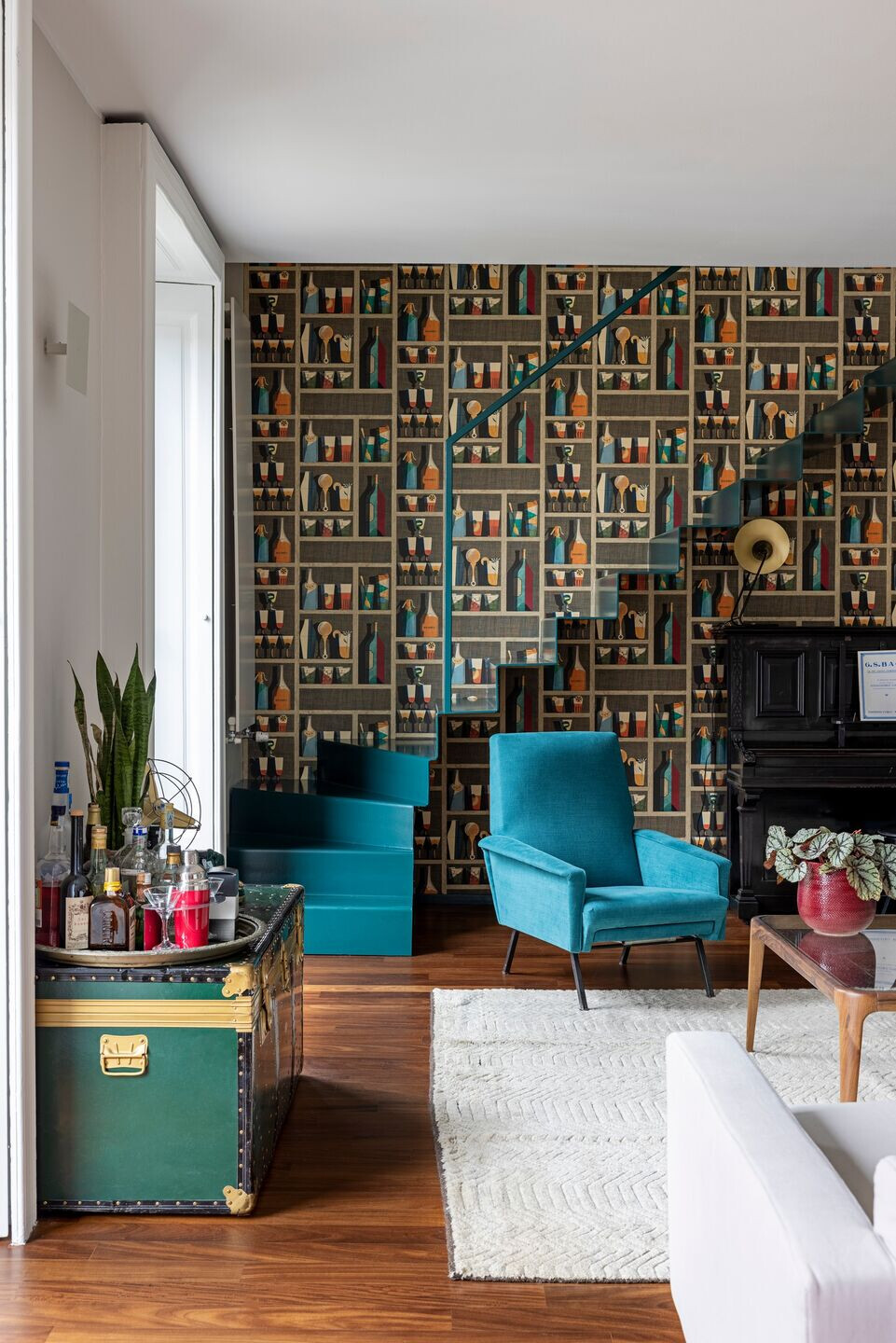
Team:
Architect: Lupettatelier
Other participants: Cecilia Avogadro Architetto
Photography: Cristina Galliena Bohman
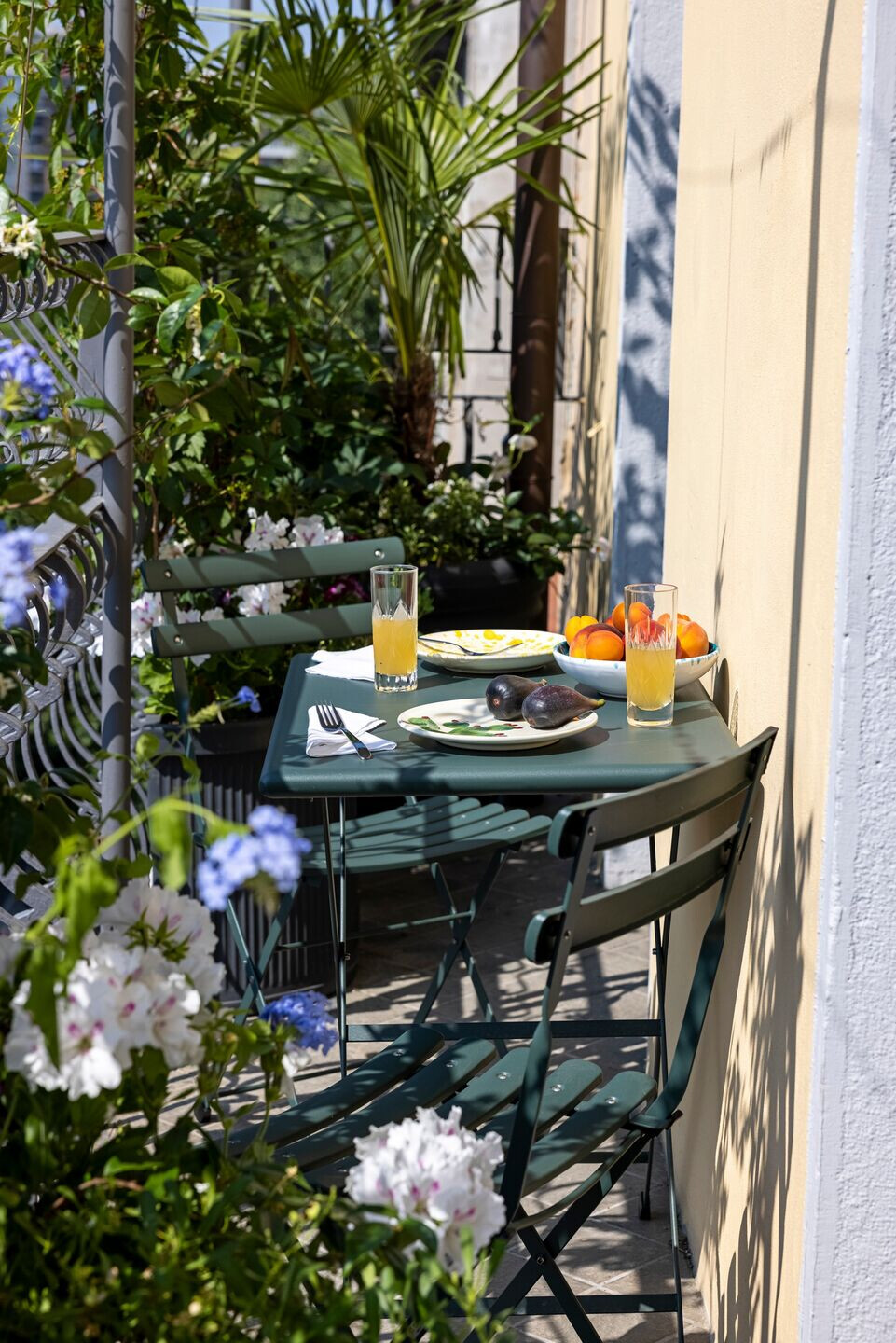
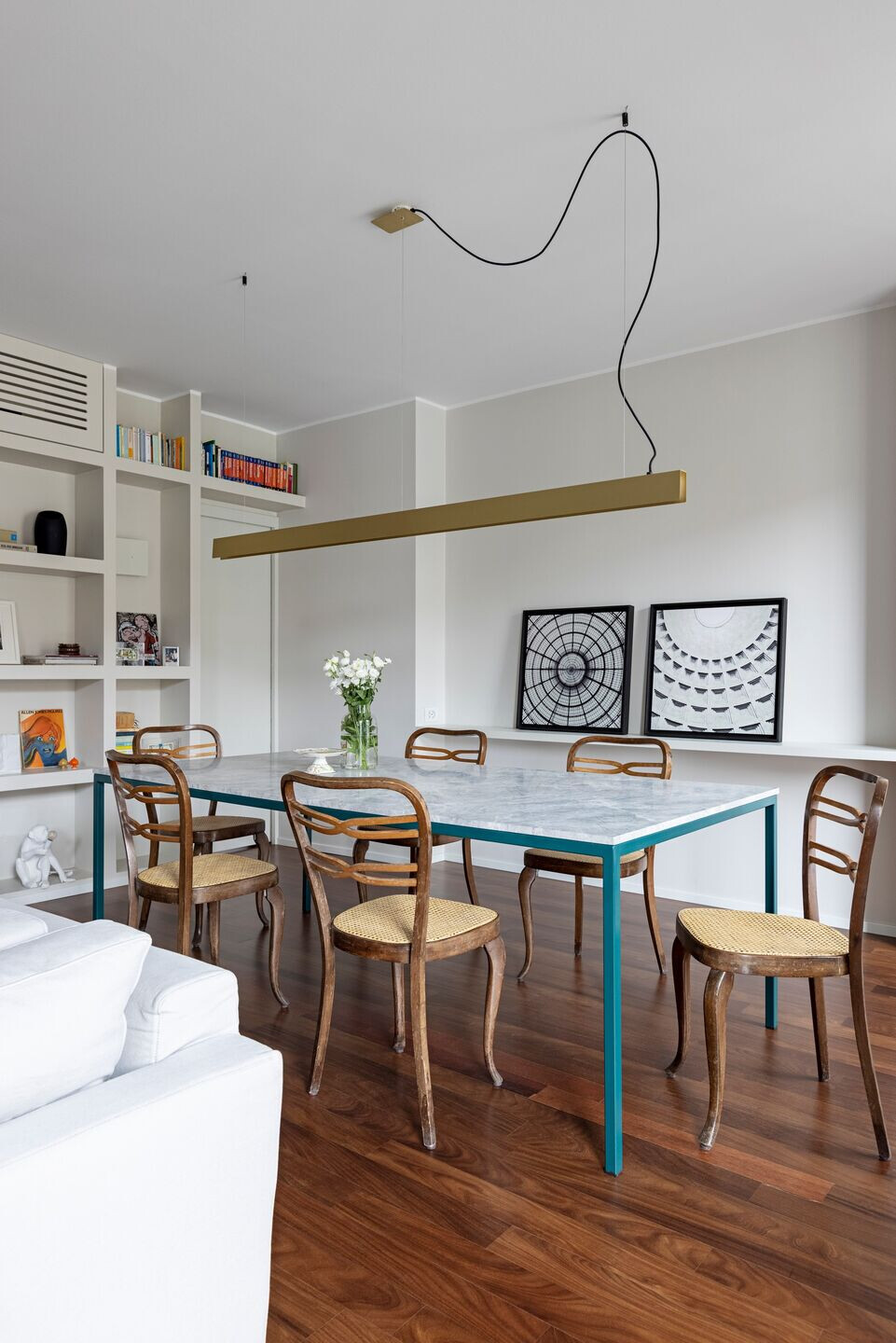
Material Used:
1. Living room:
- Stairs by craftsman
- Wallpaper behind stairs by Cole&Son
- Sofa by craftsman
- Blue armchairs vintage
- Coffe table by Fratelli Levaggi
- Carpet by Alberto Levi Gallery Milan
- Table by craftsman
- Chairs vintage
- Table lamp by Art&Solving
2. Kitchen:
- Kitchen by Cesar
- Wallpaper by Hermes
- Stools by Fratelli Levaggi
- Lamp by Davide Groppi
3. Bathroom:
- Taps by Zucchetti-Kos
4. Master bedroom:
- Bed by craftsman
- Metal furniture by De Padova
- Lamps by Louis Paulsen
5. Studio:
- Coffe table by De Padova
- Sofa by craftsman
- Lamp on the table by Louis Paulsen
- Chair by De Padova
- Rug by Alberto Levi Gallery
