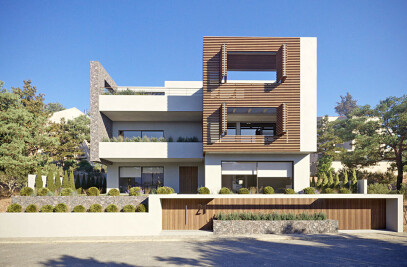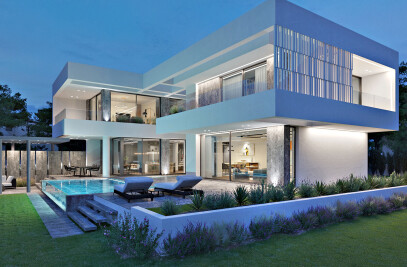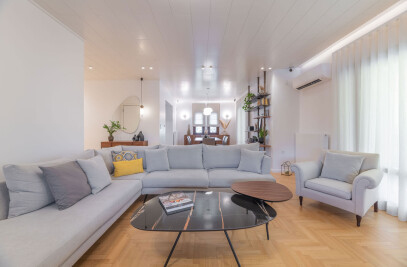The private residence in Gerakas is designed to accommodate a family of four.
The house is developed in two levels with distinct uses. The living spaces are located on the ground floor along with a guest room, while the rest areas are organised on the first floor, in order to ensure the required tranquility and privacy.
The building is centrally located on the plot and borders the adjacent buildings, forming two independent gardens, one in the front of the plot where the entrance is found, and a private one at the back.
The position of the building on the plot, combined with the open floor plan at ground floor level and the large openings, creates living spaces that are bright and sunny throughout the year. In addition, the residence has many outdoor spaces and balconies, which comprise the main living areas during the summer months. These spaces are shaped by the projections of the volumes and the creation of canopies that provide shading for the residence and offer protection from the sun and the weather.

All of the above contribute to the creation of interesting elevations which play with the volumes. The materials used for the facades are wood cladding, which marks the entrance to the building, stone on the ground floor and metal railings on the balconies and the site fence. The whole is completed with a special effect on the final surface of the building, where vertical "ribs" are created in the material and form a horizontal band on the first floor. In the balconies this material is interrupted and small vertical strips are created to allow light to pass through while maintaining privacy.
Overall, the building has a harmonious architectural character that derives from both the internal and the external configuration and choice of colours and materials.



































