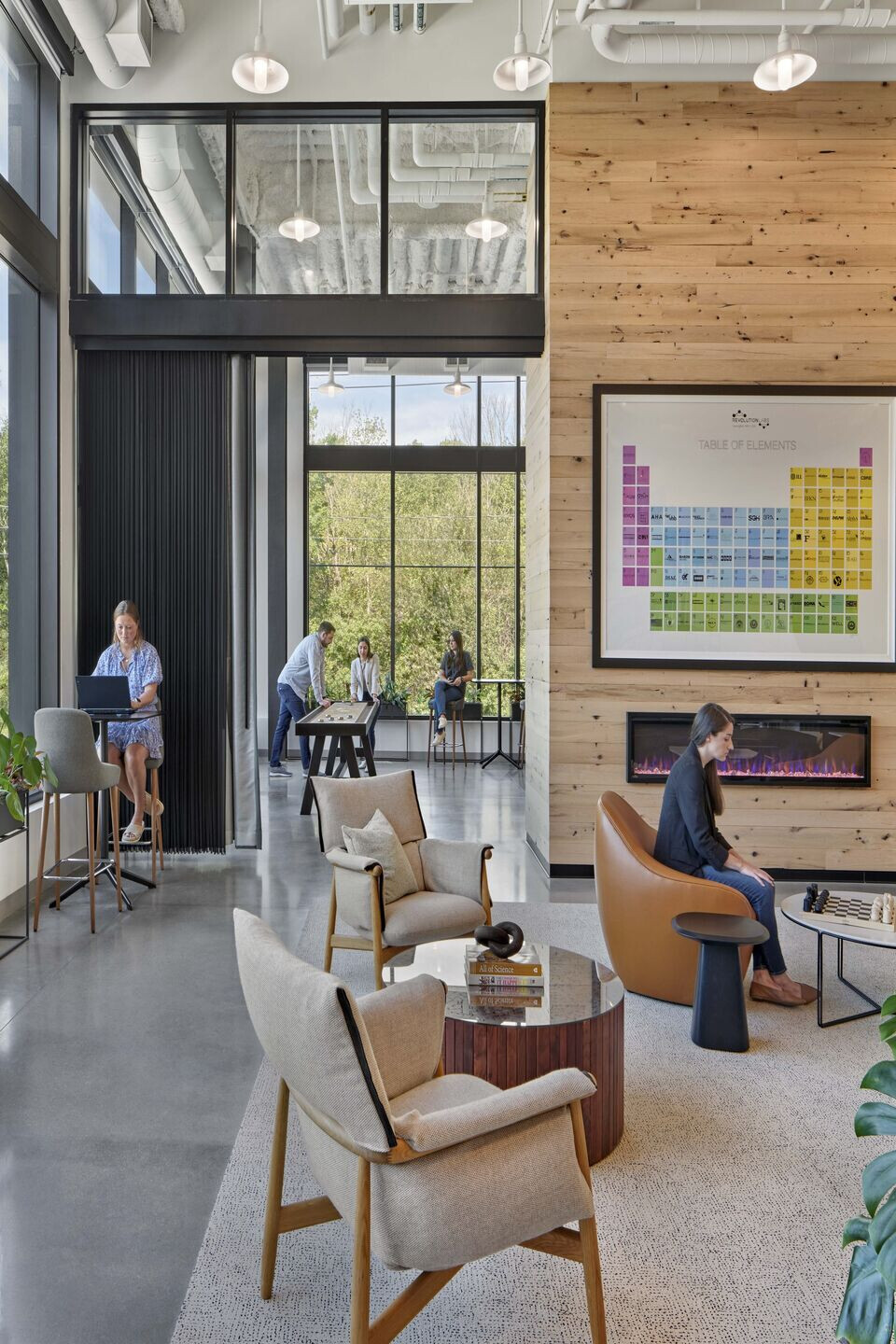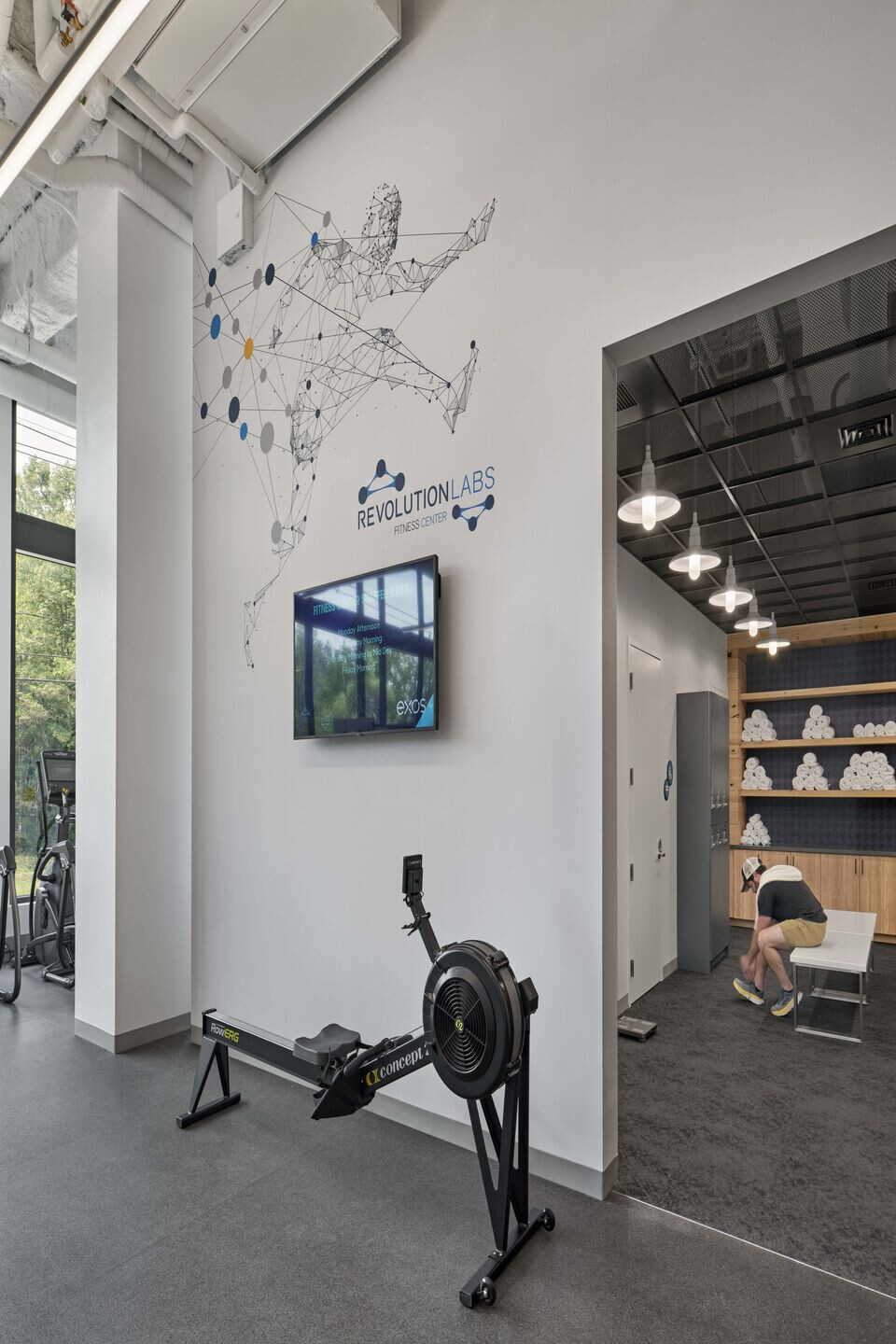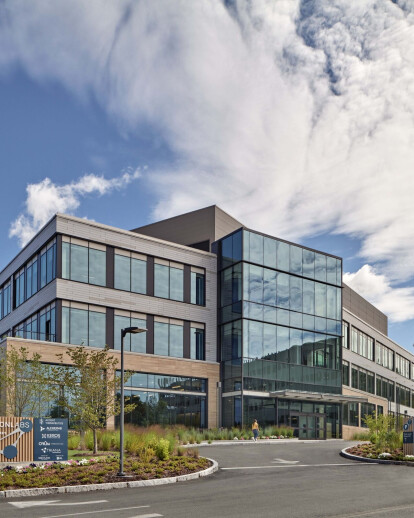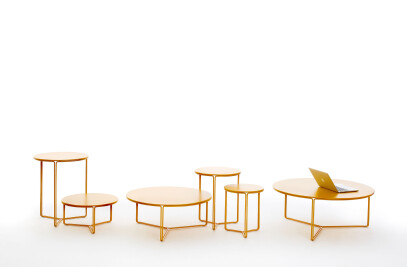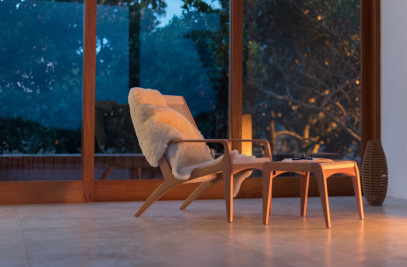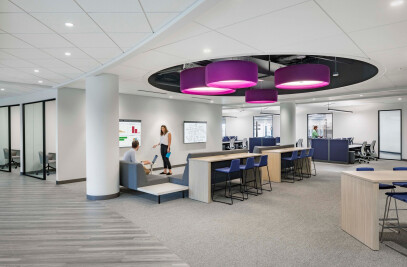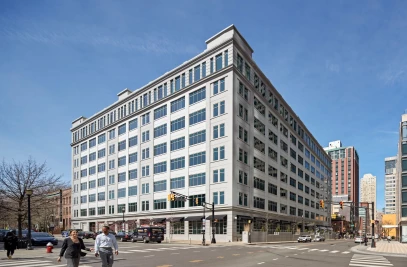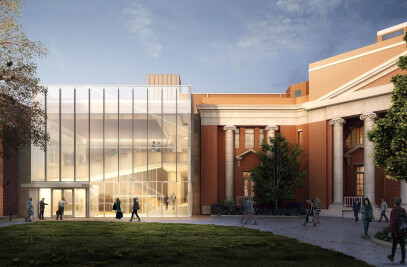With a community-forward approach to research, Revolution Labs is the new, highly-amenitized, and wellness-infused space that delivers an engaging environment to attract and retain today’s life sciences innovators. Located in the growing Life Sciences cluster of Lexington, MA, leading architecture, design, and planning firm SGA was tapped by Greatland Realty Partners to design a 180,000SF research building that prioritizes culture and wellbeing, along with a 150,000SF parking facility to support it.
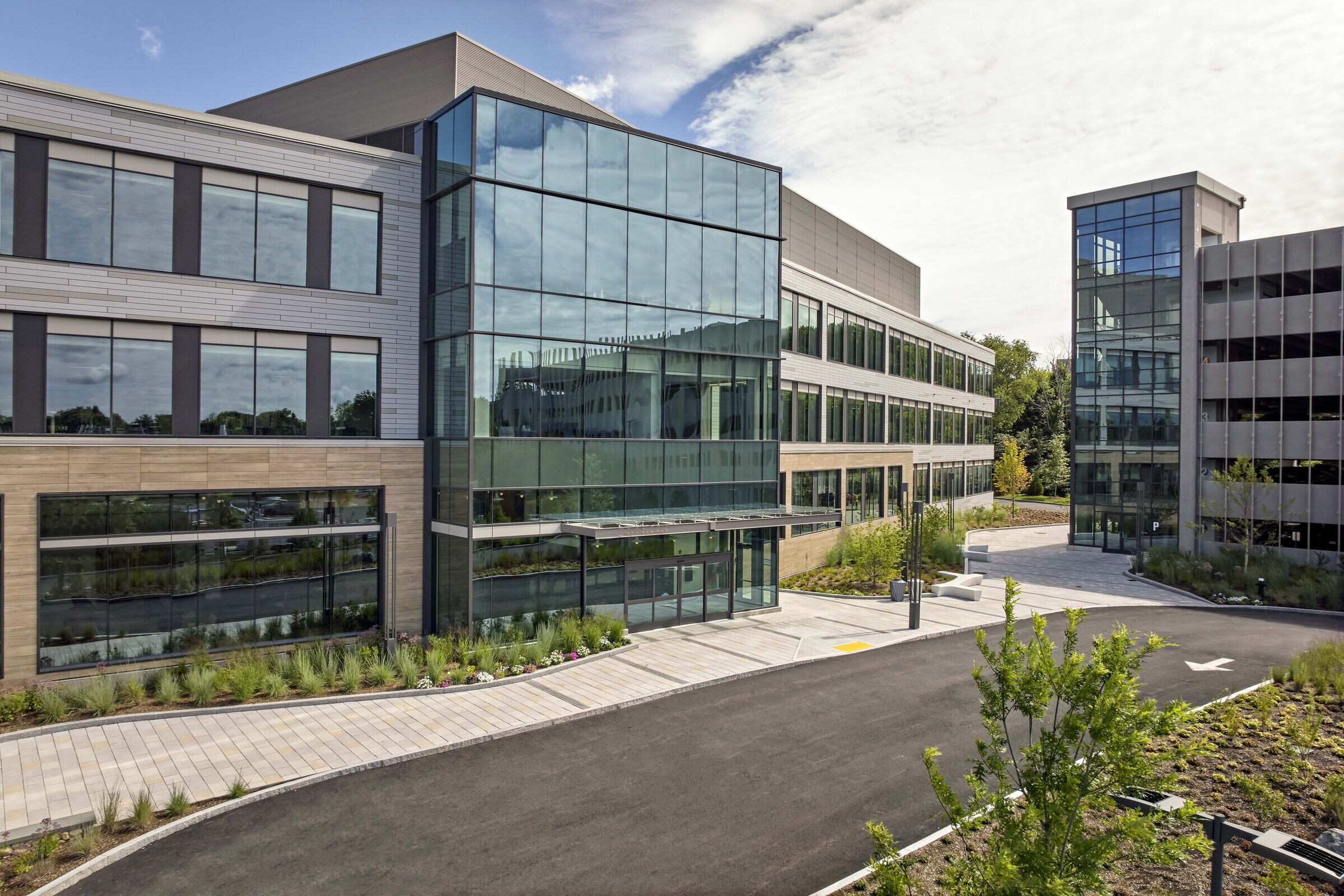
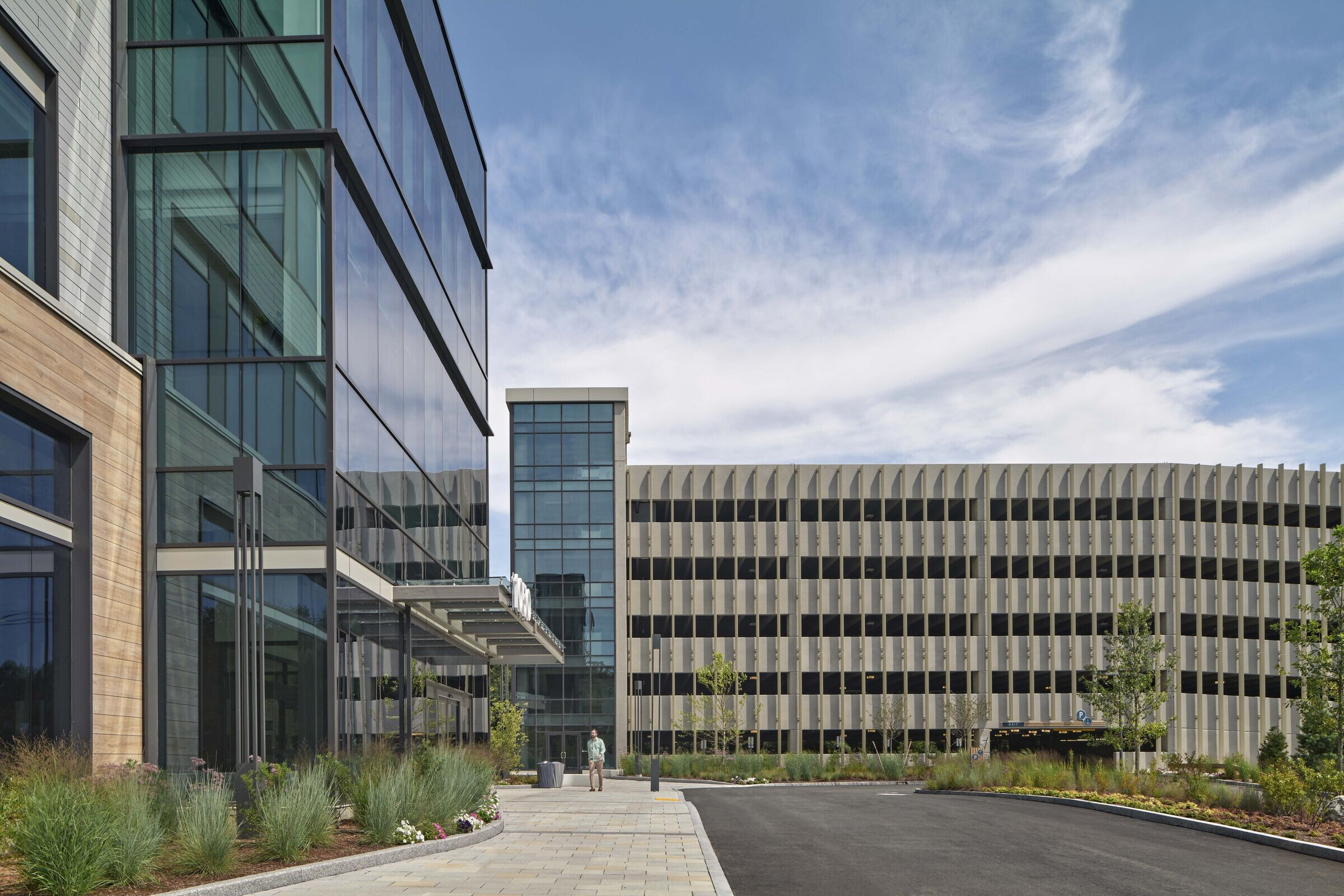
To create an inviting atmosphere, the exterior exudes warmer tones than typical lab buildings, featuring wood grain porcelain tiles and a tritone facade that extends onto the garage tower, tying the two together. Tenants are welcomed through a prominent, full-height glass entryway that melds into an upscale, hospitality-inspired reception and lobby space with high ceilings and industrial architecture. The open area boasts a 15’ curtain wall, floor-to-ceiling windows, and industrial architecture with thoughtful touches of locally-sourced, reclaimed wood from the north-eastern region of the US throughout. This materiality is a continuation of the wood-look paneling on the exterior façade and is a subtle nod to the agricultural history of the site.
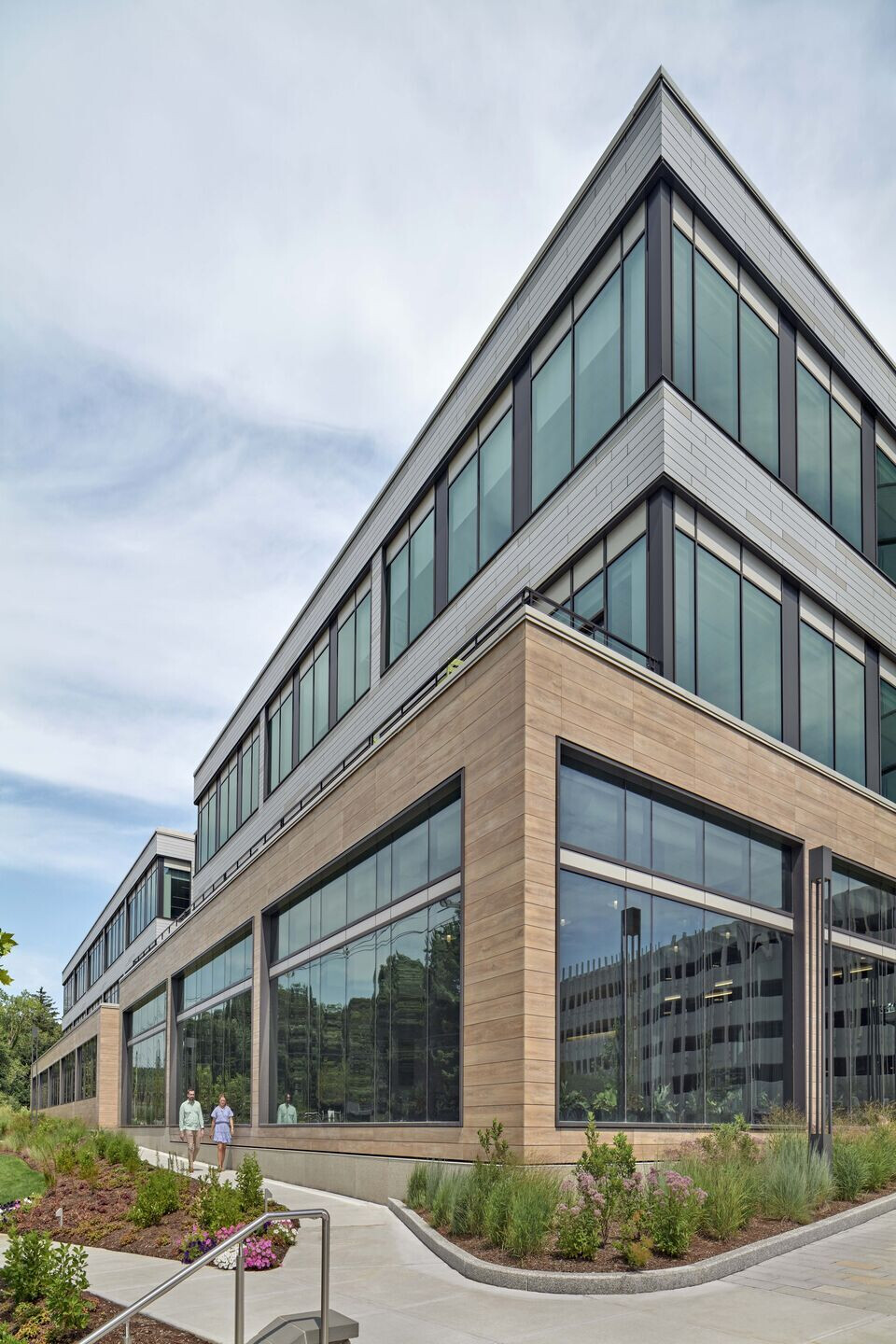
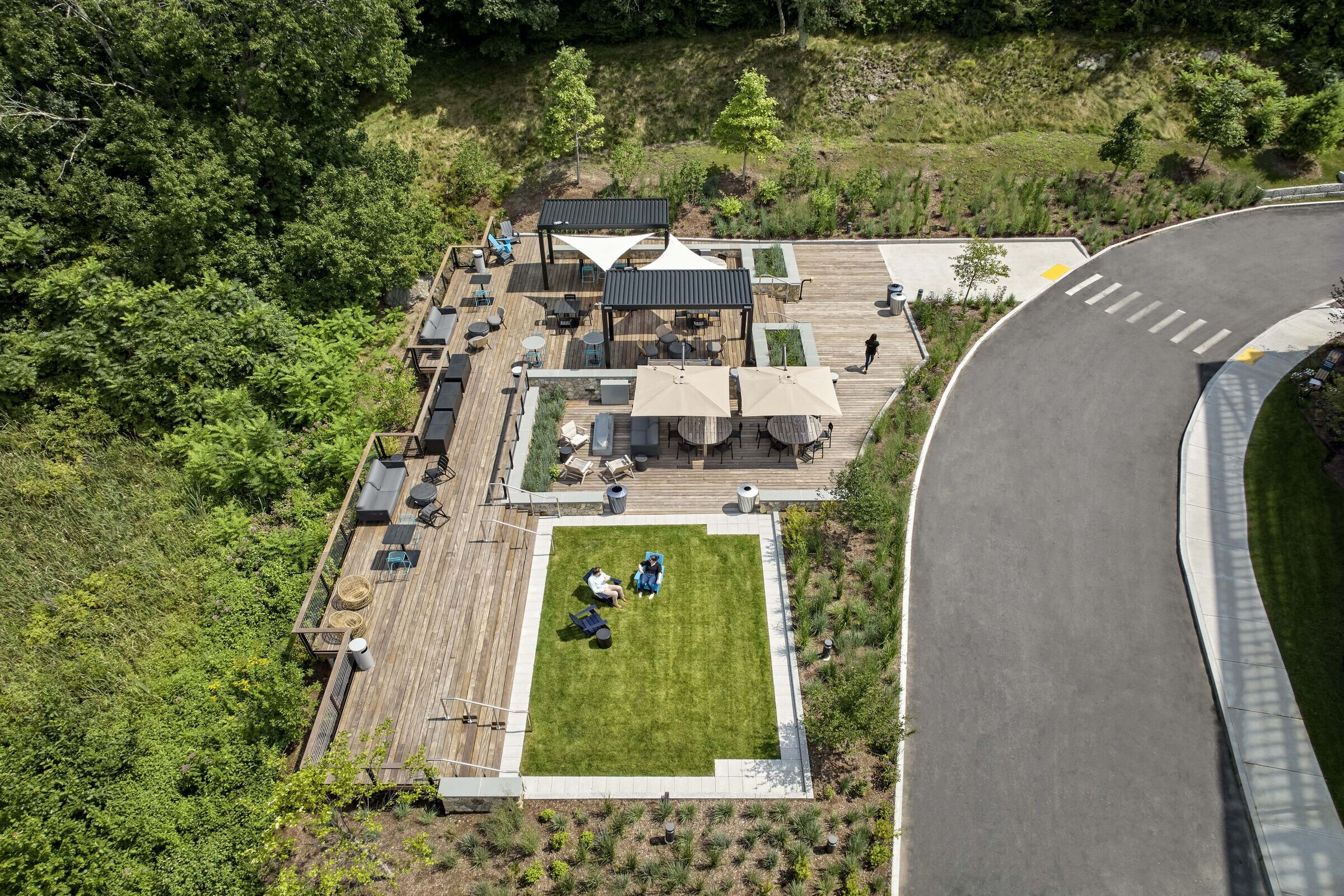
Keeping the user-experience top of mind, SGA included high-end amenities throughout the building such as a dynamic, multi-functional food hall, a modern fitness facility, and bespoke common areas. Additionally, creating access to outdoor space was a main priority throughout the design process. To do so, SGA designed a well-maintained outdoor area to encourage daily connections with the beautiful, historically agriculture-based surrounding community landscape. Here, a wide array of seating styles and arrangements create potential for individual use, casual gatherings, as well as large events.
Now a LEED Gold and WiredScore Certified building on track to achieve WELL Certification, Revolution Labs’ community-forward approach reflects a greater shift toward a renewed focus on the human experience.
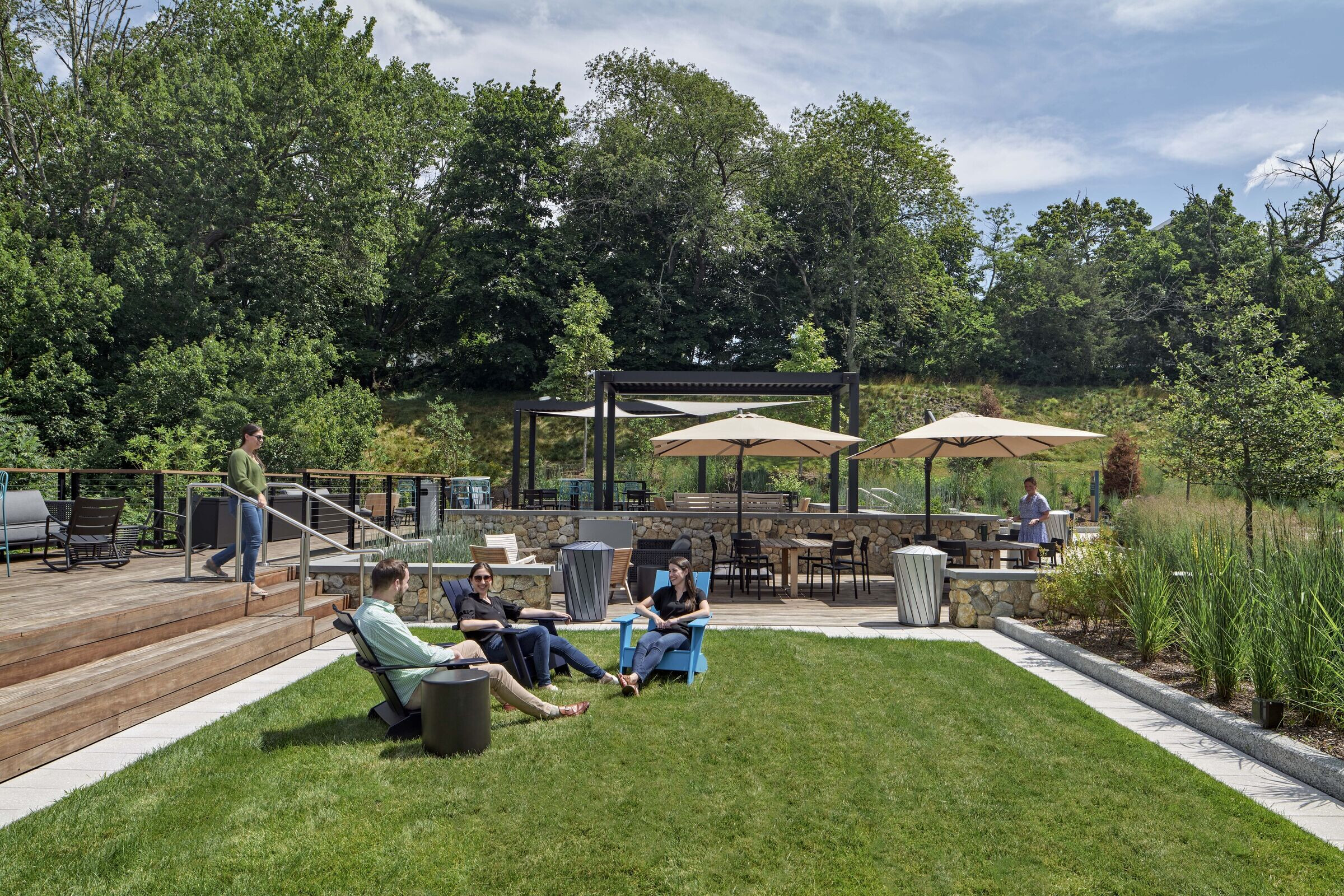
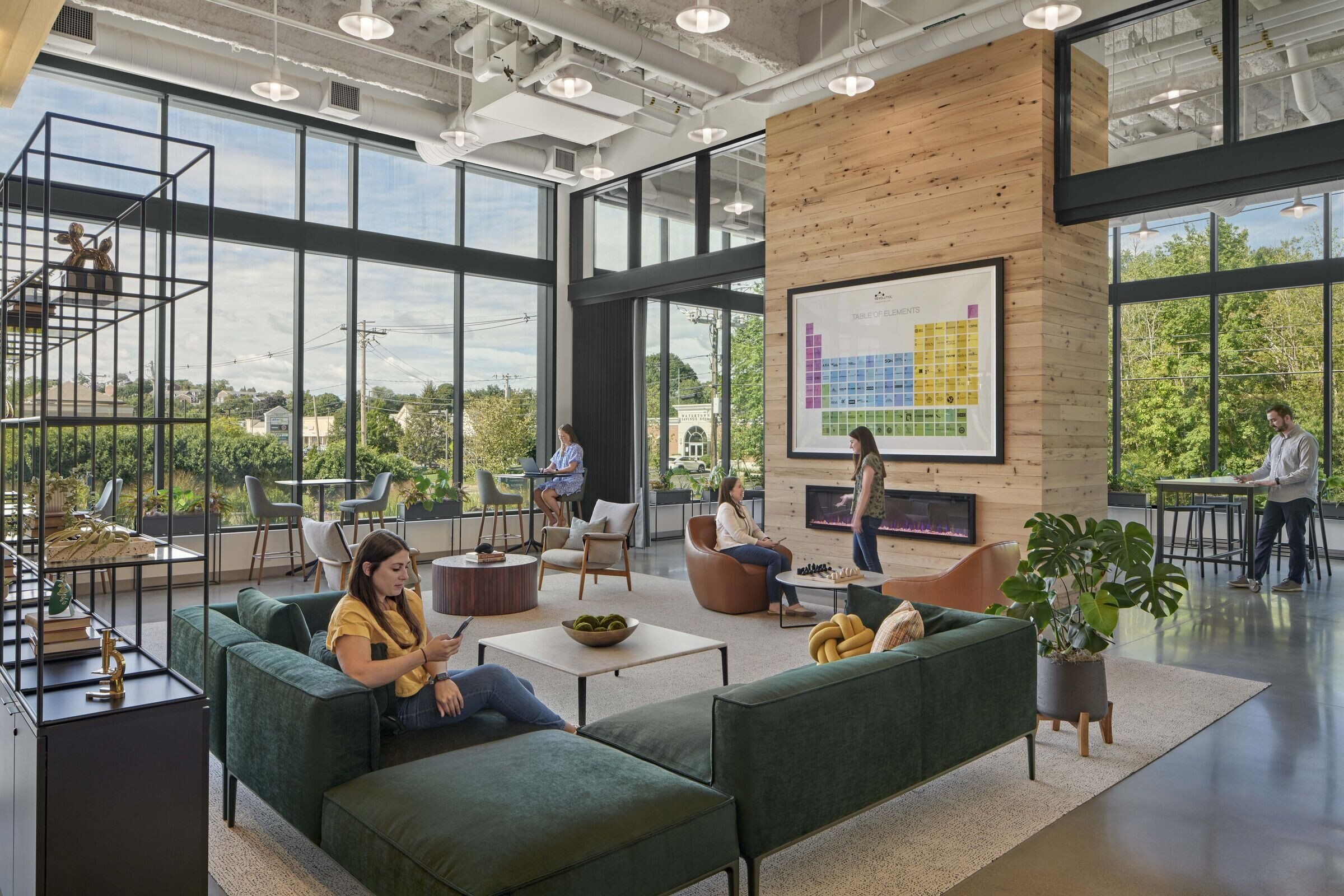
Team:
Architects: SGA
Photographer: Robert Benson
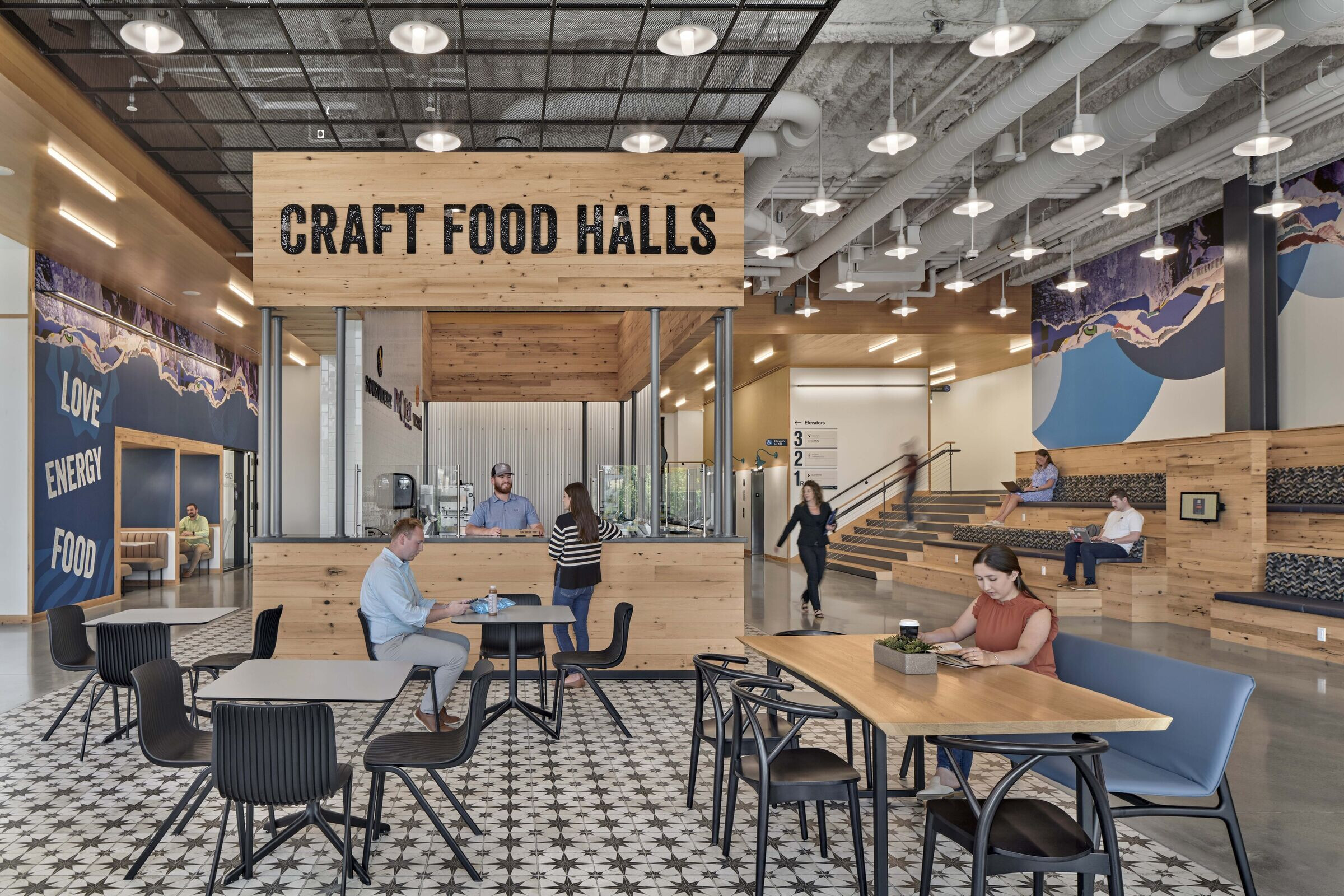
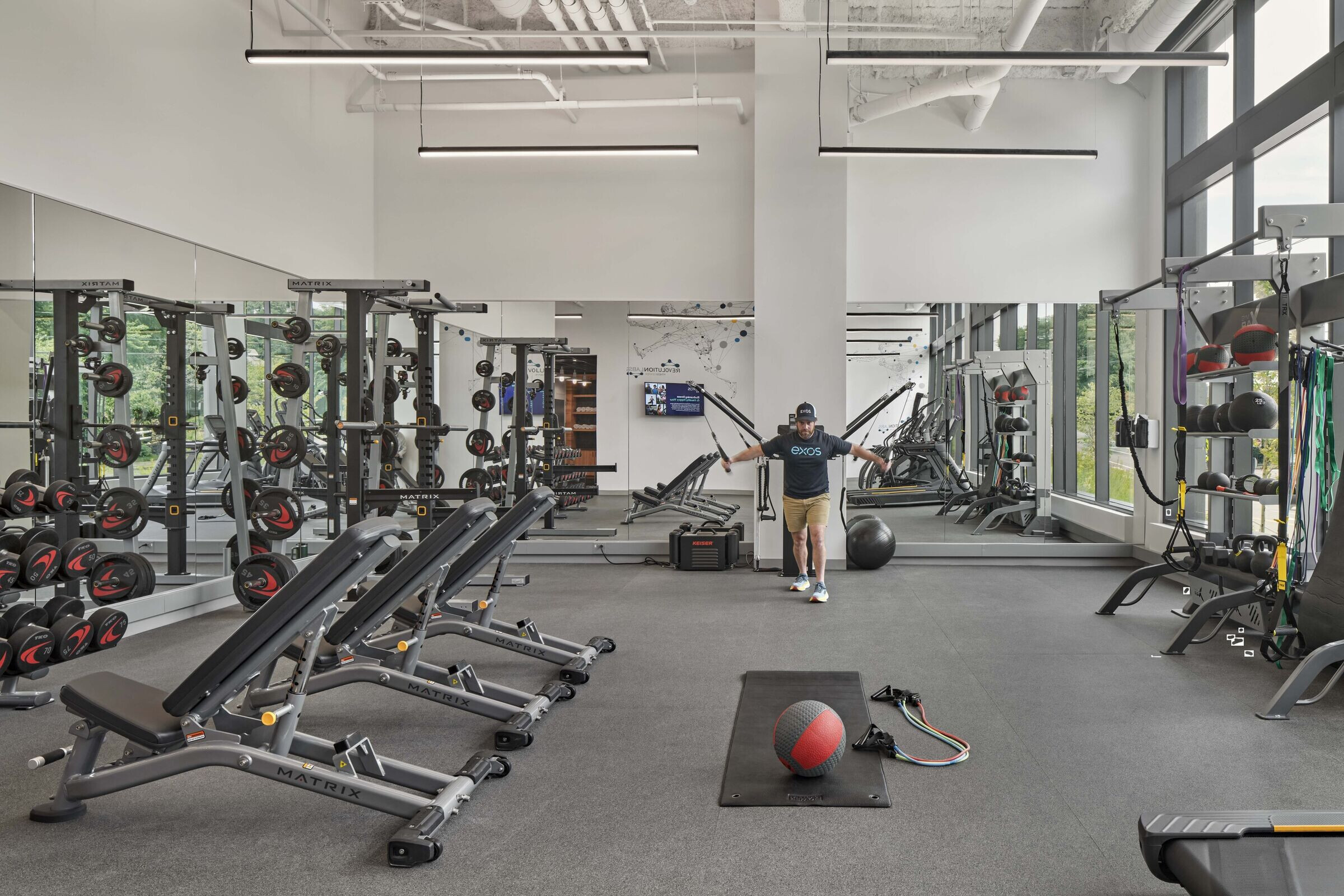
Materials Used:
Facade cladding:
Siding-Fiber Cement (Primary siding material) Swiss Pearl Façade, linear
Colors: Nobilis Crystal 123, Nobilis Crystal 125, and Nobilis Granite 624
Siding- Metal Wall panels (secondary siding material) Alucobond aluminum composite skin panels.
Color: “Dusty Charcoal”.
Roof edges/copings : Alucobond composite skin panels, same color as siding.
First floor accent wall panels: (Wood look): Porcelanosa ventilated tile façade.
Color: Tanzania Almond
Siding Material – Mechanical Penthouse: Fabral 7/8” corrugated metal lap seam panels
Color: Slate Gray S19
Granite base: Architectural Stone Services, Inc.
Color “Crystal Gold”, thermal finish.
Flooring: FS Star, Division 9 Collaborative
Saddlebrook, Daltile
Quarry Tile, Daltile
Angled Perception Tile, Mohawk
Achieve, Plae
Query Area Rug, Maharam
Windows:
Glazing/curtain wall- EFCO system 5600.
Frame color: Ultrapon Mineral Brown
Glazing/glass – Oldcastle “Guardian” SNX-51/23 Low E glass. This has a slightly gray/blue tint.
Interior lighting: ZipTwo, Vode
RLM Classic Shallow Heavy Duty Pendant, Troy RLM
RLM Classic Angle Reflector, Troy RLM
Modern Visions Globe, Troy RLM
WingRail, Vode
Regolo 2, Nulite
Define 3 Recessed, Neo-ray
4” Recessed Downlight, Halo
Optimo, Startek
Interior furniture: Furniture Vendor = Workflow Interiors
LT Laptop Table, Source International
Axyl Bench, Allermuir
Axyl Table, Allermuir
Oran Sofa, Allermuir
Folk Barstool, Allermuir
Yelly Guest Chair, OFS
F-Metal Table, Vermont Farm Table
Gisele Lounge Chair, Sossego
Studio Tray Table Set, Industry West
Fulton Rocker, HBF
K2 Banquette, Martin Brattrud
Medinah Table, Martin Brattrud
Cumbia Side Table, Martin Brattrud
Dragonfly Cafe Chair, Segis
Couve Table, Andreu World
Embrace Lounge Chair, Carl Hansen
Stoolen, Uhuru
Becca Chair, Bernhardt
Adorn Coffee Table, Stylex
Palisades Grid Shelving, Spacestor
Danielle Bar Stool, Sandler
Kronos Planter, CB2
Coby Apron Table, Hi5
Shuffle Board Table, Restoration Hardware
Interior wall finishes: Corrugated Metal Panel BWC374, Atas
Paint, Sherwin Williams
Flock Wallcovering, Maharam
Ribsy Wallcovering, FilzFelt
Well Dressed Wallcovering, Koroseal
Magma White Tile, Division 9 Collaborative
Color by Numbers Tile, Crossville
Countryside Collection Wood Cladding, Tri-Lox
Utmost II Drapery, Knoll Textiles
Steel Wire Drapery, Fabricoil
