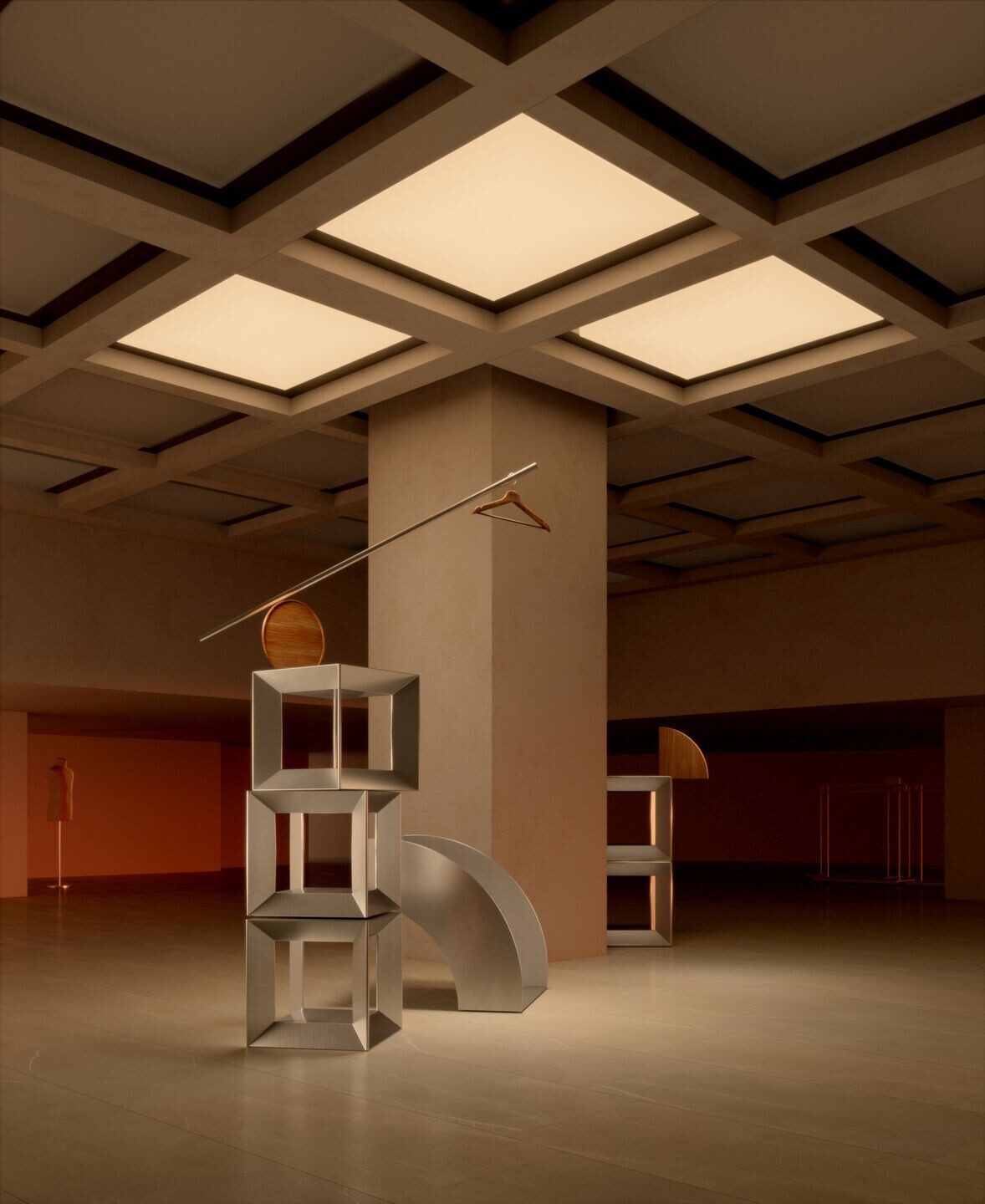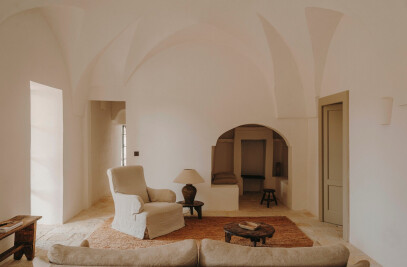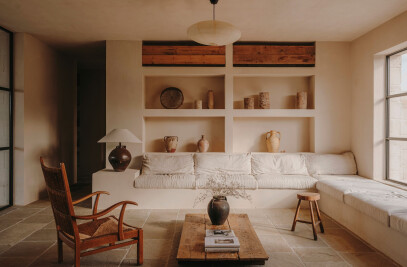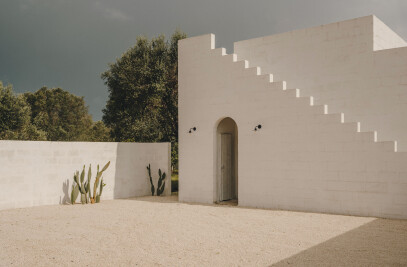Based on the idea of ‘New Brutalism’ given by the client to design the Second Floor of Rinascente Milan, Studio Andrew Trotter took the Italian architecture of the early 20th century as inspiration to develop the project.
Architecture of this period showed strength and power by using minimalist forms and hard materials, so we approached that era in all its vastness. We looked at city halls, libraries, universities, banks and train stations.
Thus, the grid-shape skylight that lets natural light flood the interiors of Stazione di Firenze Santa Maria Novella served as reference for the main atrium which we made out of beams and opal glass. With the use of light boxes, we changed the perception of the space transforming it into an open area full of light.

We also looked at the colourful marbles and warm woods of iconic residences such as Villa Necchi Campiglio and the apartment buildings of Milan to build the softness and balanced energy for the detailing, while we were led by the classic geometric shapes of the buildings of the EUR in Rome to design the furniture pieces dressing the whole floor.
We joined forces with our close friends, Charlotte Taylor & évoque lab, for the presentation visuals and film. The sound added by Giovanni Dubini adds the cinematic vibe of the 50’s and an air of mystery and sophistication, to create a fantasy version of what will become reality.
The Second Floor Menswear of Rinascente Milano Duomo will open autumn 2023.
Team:
Design: Studio Andrew Trotter
Concept, visuals and film: Charlotte Taylor & évoque lab
Sound: Giovanni Dubini

































