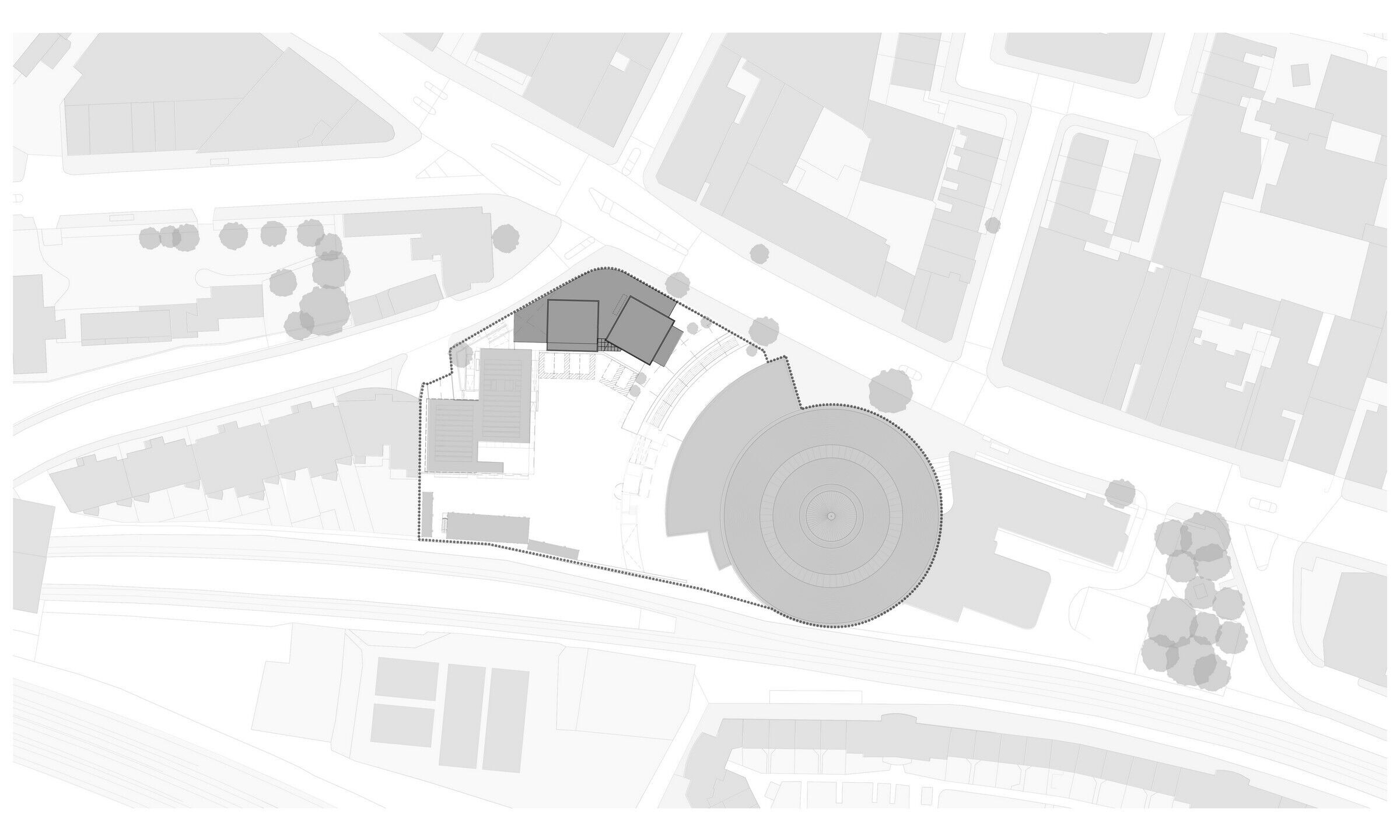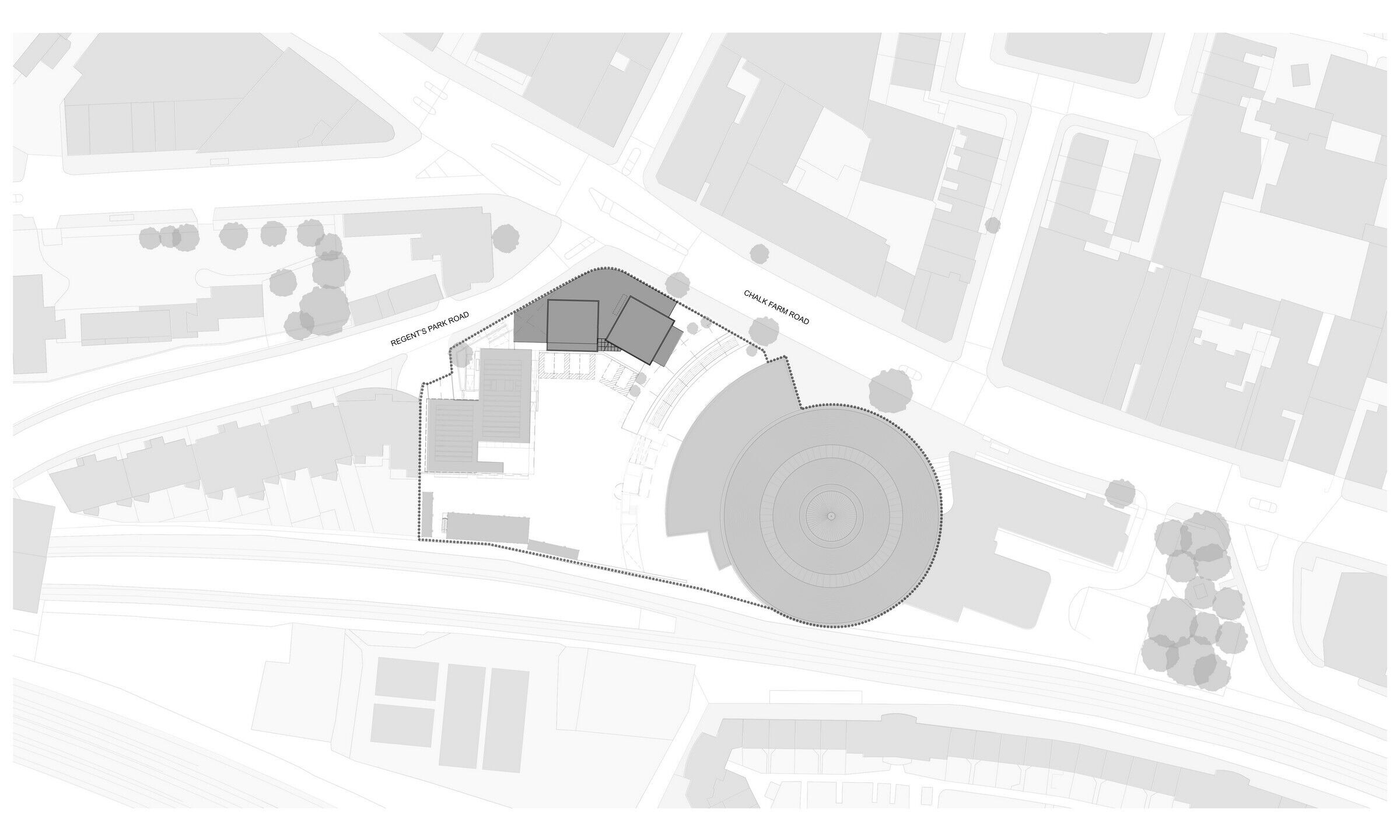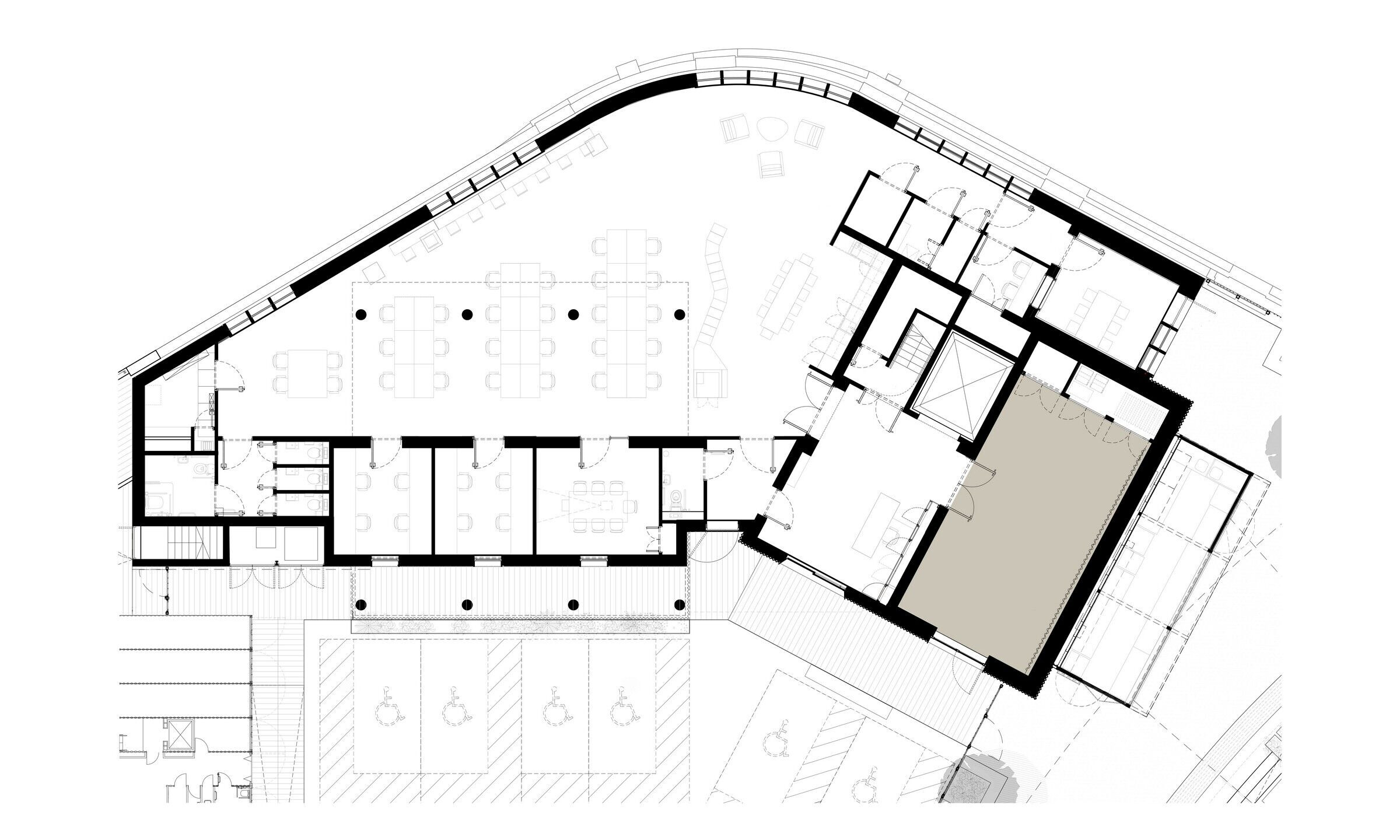Architects Paddy Dillon with Reed Watts Architects have completed Roundhouse Works, a new creative centre for young people at the heart of the Roundhouse’s creative campus in Camden, London.
Roundhouse Works provides space and state-of-the-art facilities to support young people to turn their creativity into a career, doubling the number of 11–30-year-olds the Roundhouse currently works with each year to 15,000. The new building houses a bespoke large music studio, a triple height studio for circus and performance, a large multi-use studio for workshops, and a dedicated podcast studio run by Transmission Roundhouse.
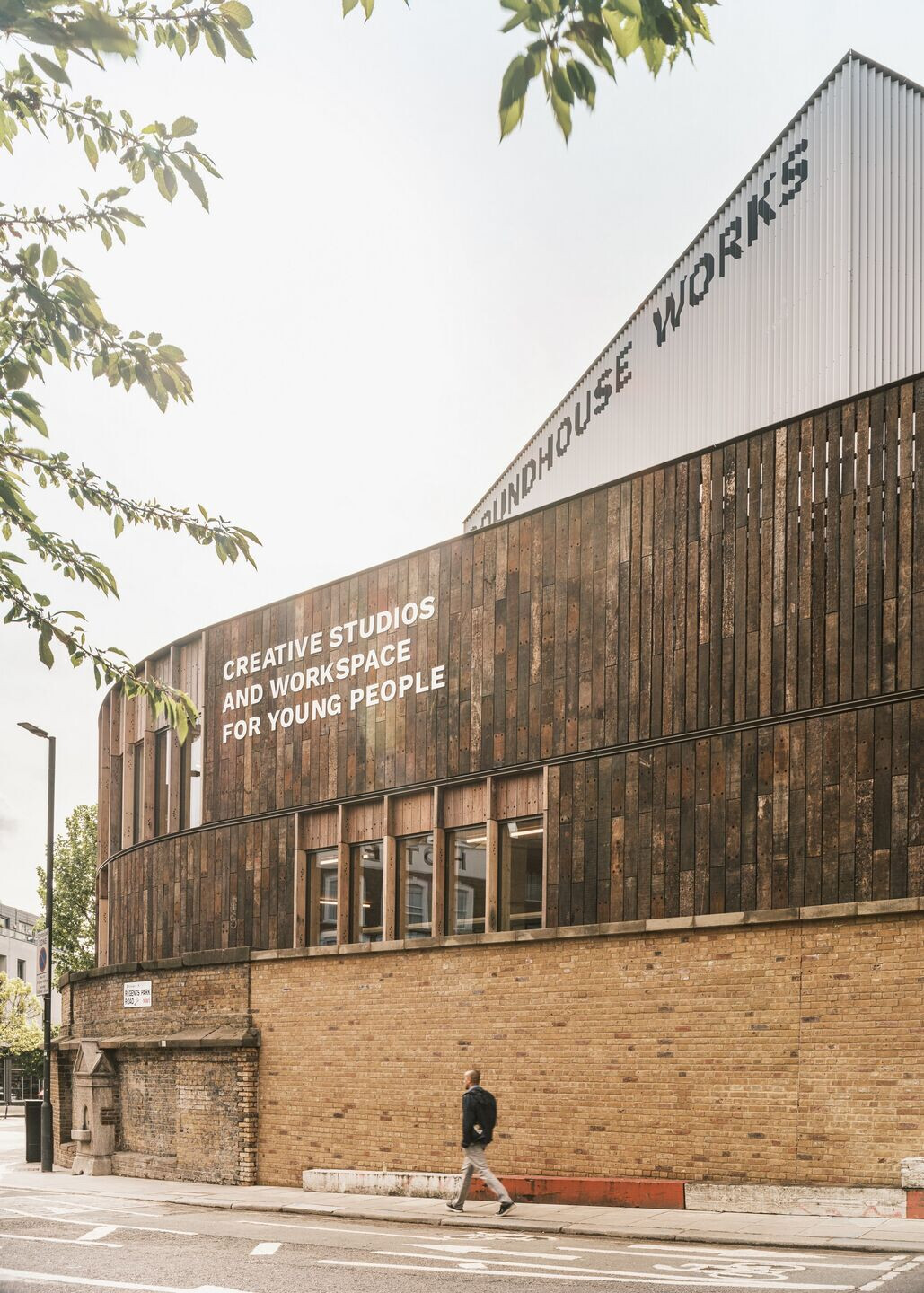
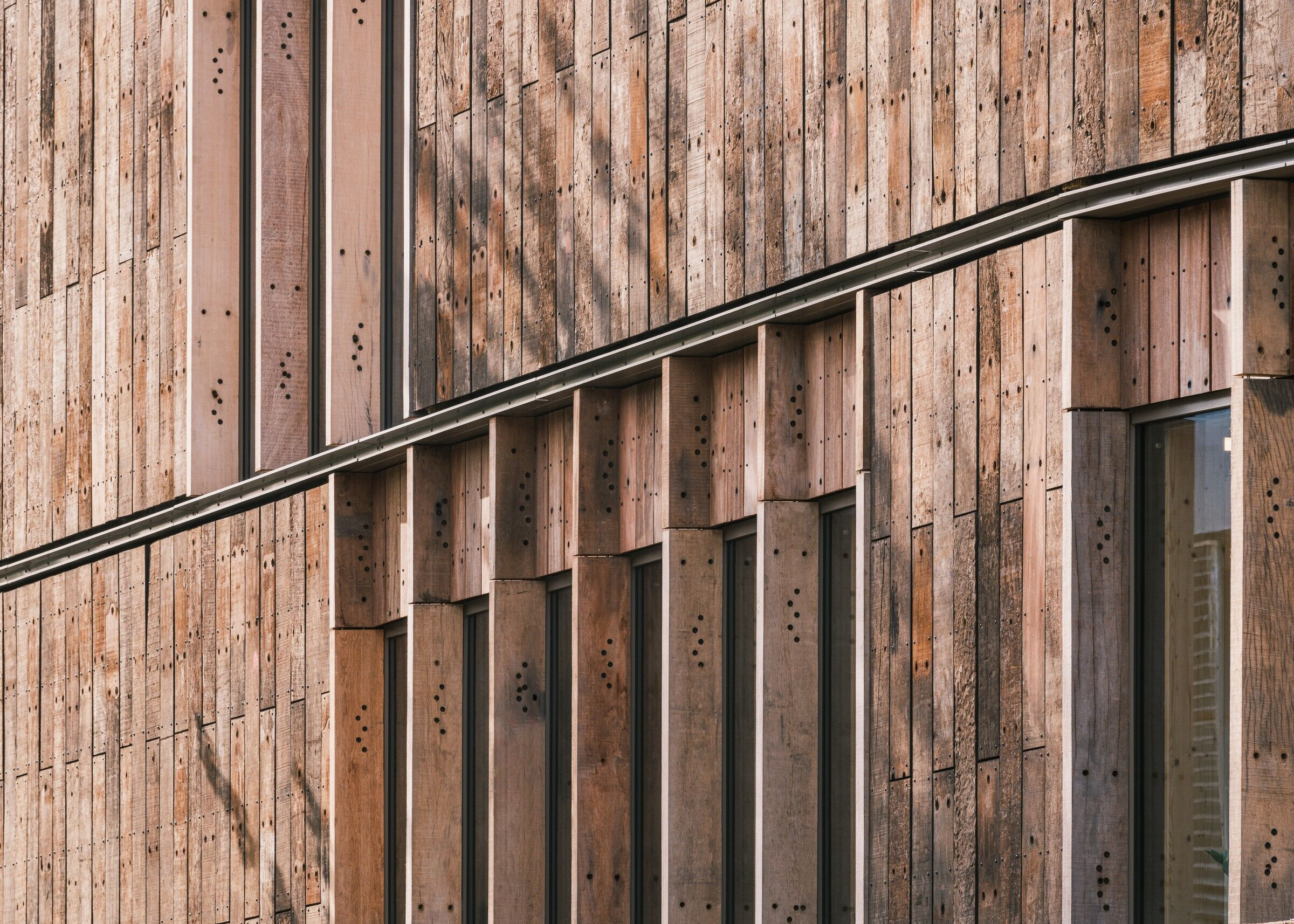
The new building will also include the Inflexion Workspace, an affordable workspace for creative entrepreneurs and freelancers. Members of Roundhouse Works will be provided with one-to-one mentorship with industry experts and have access to a series of networking events and workshops which have been piloted over the past three years with partners including international law firm Taylor Wessing.
Roundhouse Works is designed by Paddy Dillon architect, with Reed Watts Architects and Allies and Morrison with particular emphasis on reducing the building's impact on the environment. In particular, the sustainably sourced trees used for the cross-laminated timber structure sequester over 250 tonnes of CO2 from the atmosphere while the recycled railway sleepers used on the facade save 8 tonnes of CO2 compared to other forms of cladding.
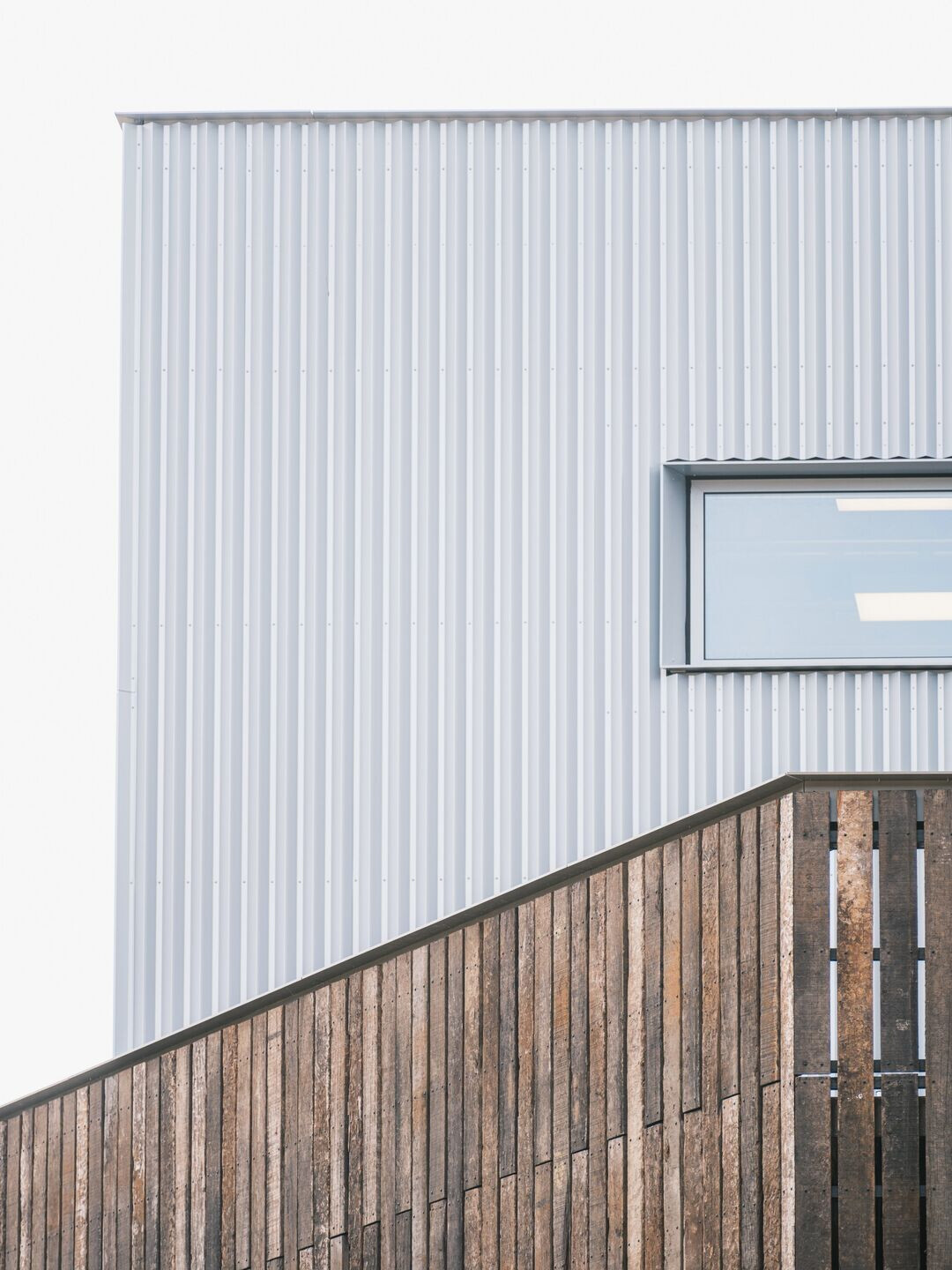
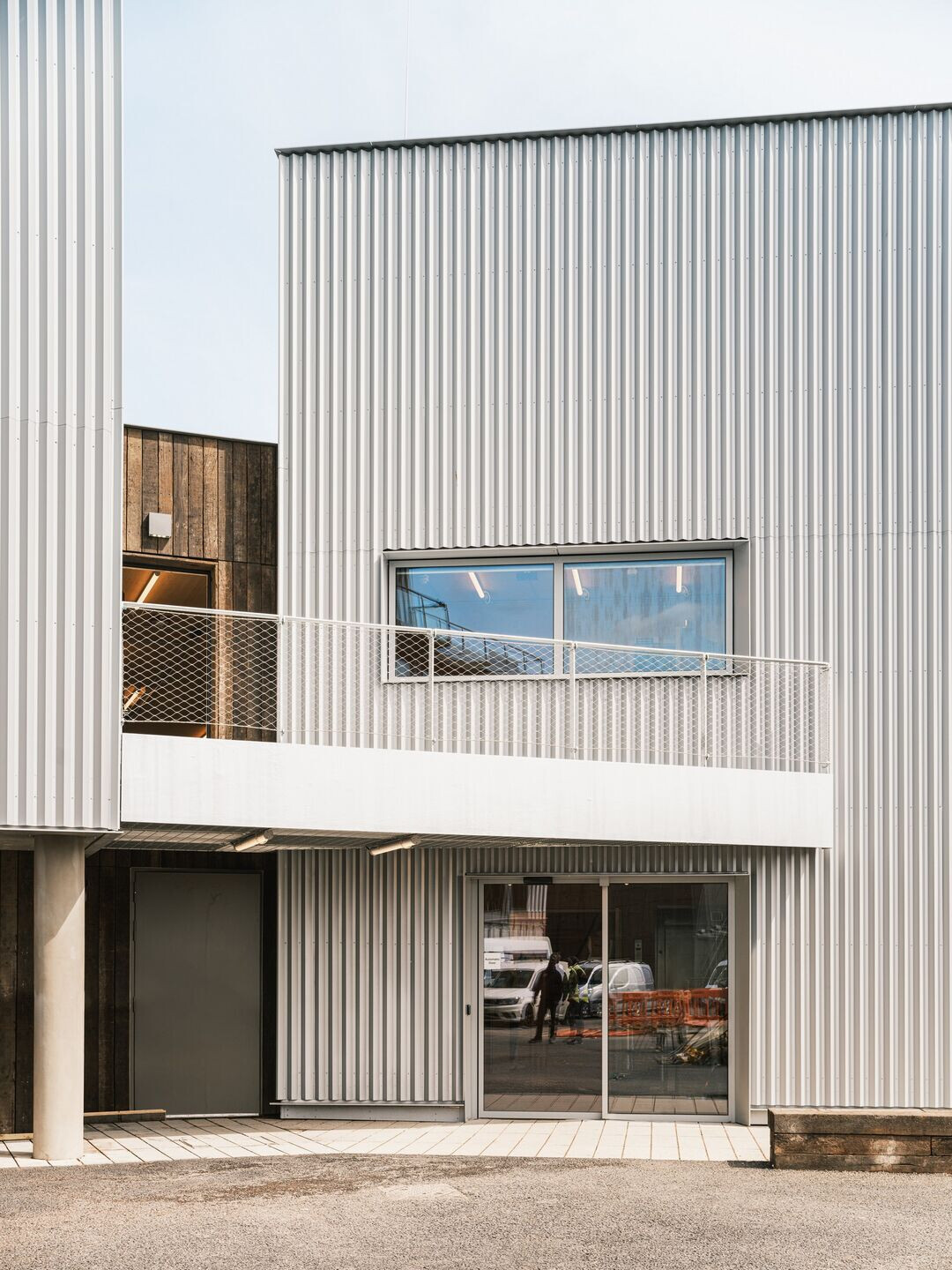
As a result, and following the integration of solar panels on the roofs, electric vehicle charging points, LED lighting, automatic lighting controls, and other energy efficiency elements, Roundhouse Works has achieved the highly sought-after BREEAM 'Excellent' sustainability accreditation. This will put its environmental performance in the top 10 percent of all new non-domestic buildings in the UK. It is also fully accessible and includes a Space for Change facility.
Roundhouse Works has been funded by private trusts, individuals and corporate donations with principal support from Inflexion Foundation and Simon Turner with the generous donation of the land from the Norman Trust.
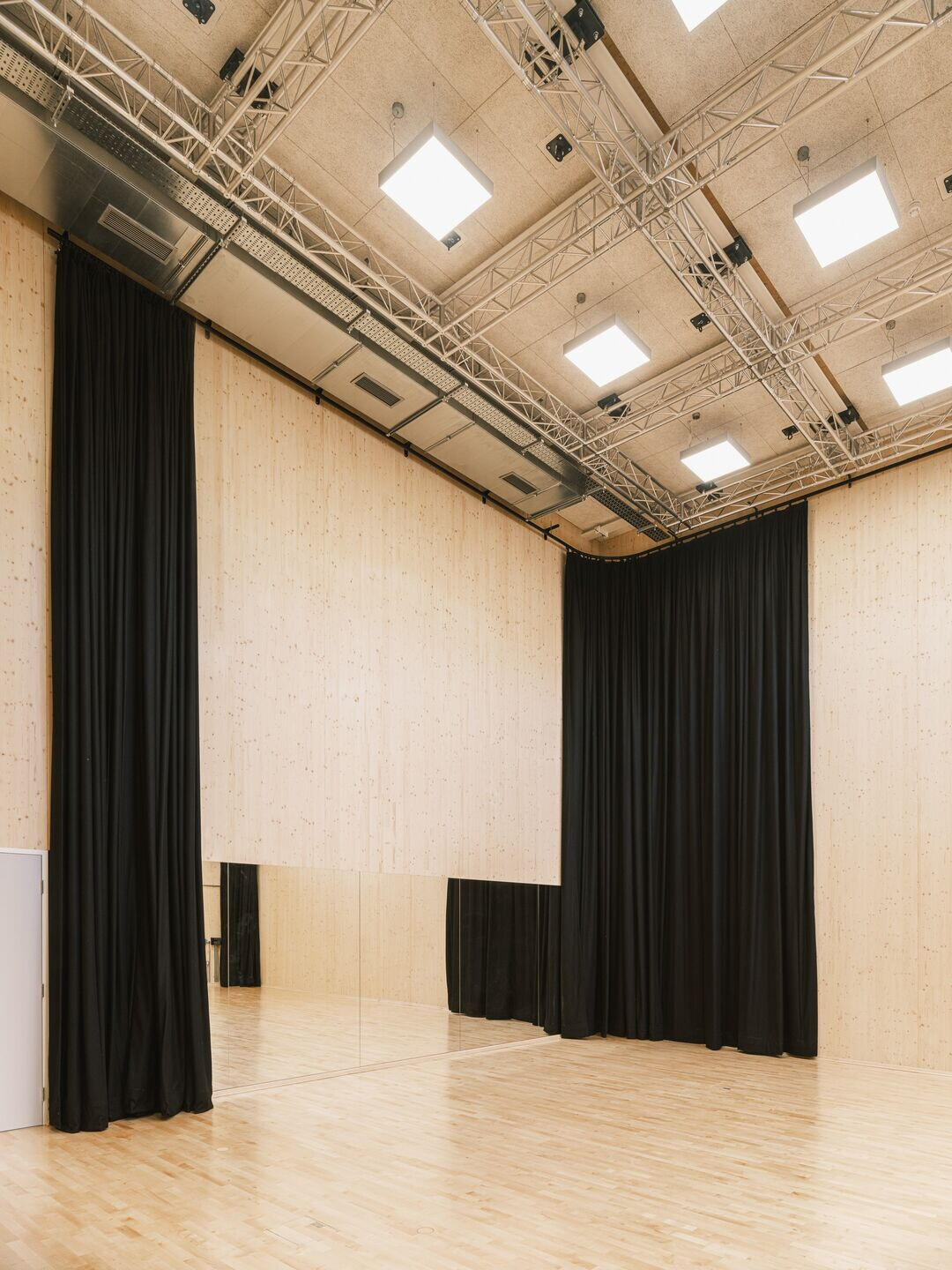
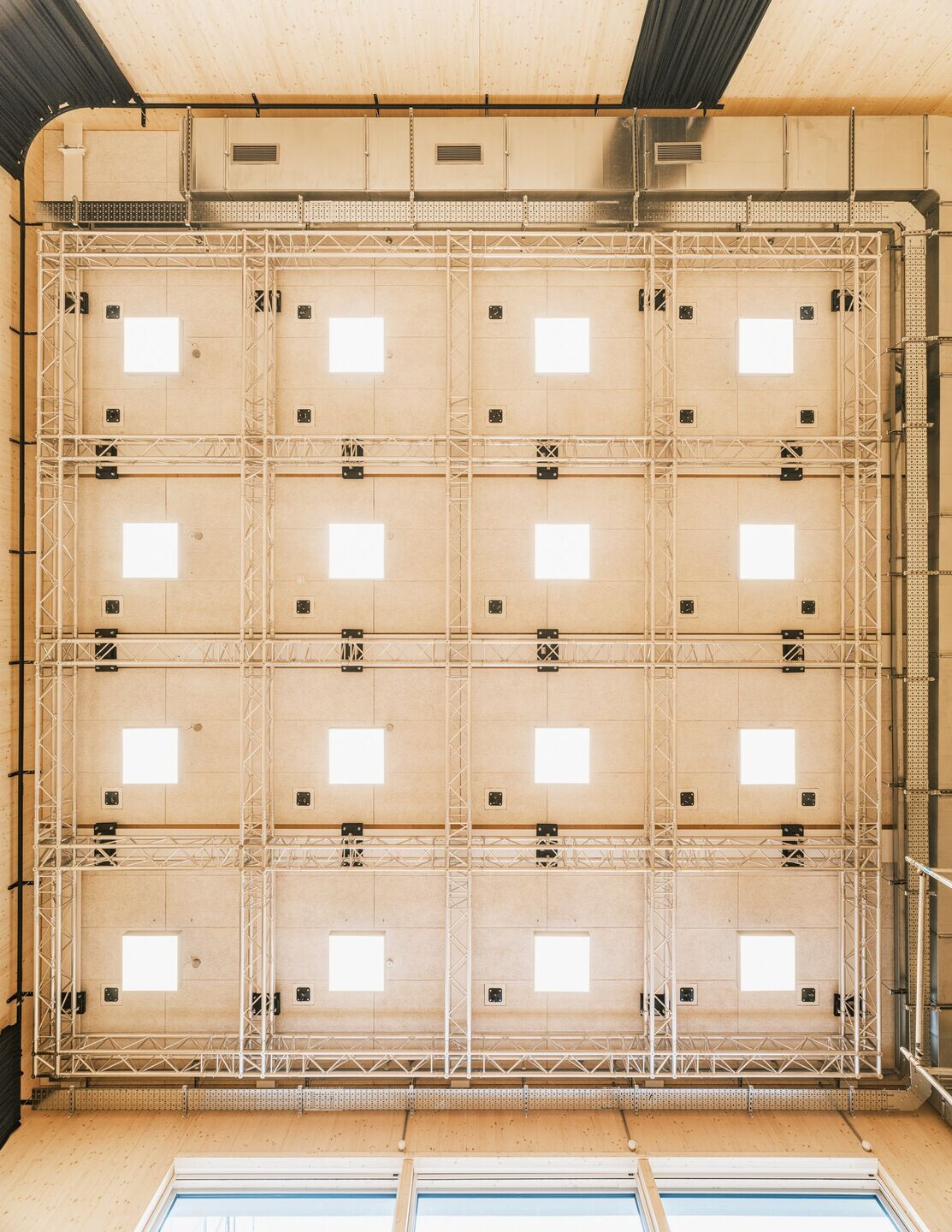
Paddy Dillon, Roundhouse Works architect, said: “Roundhouse Works comes out of hours of conversations to identify exactly what young people need. It’s a response to the Roundhouse site – but more importantly it tries to stay as close as possible to the spirit of the Roundhouse, and the young people who work there. It’s been a complete pleasure to work on this project, knowing this space will benefit tens of thousands of young people in the years to come.
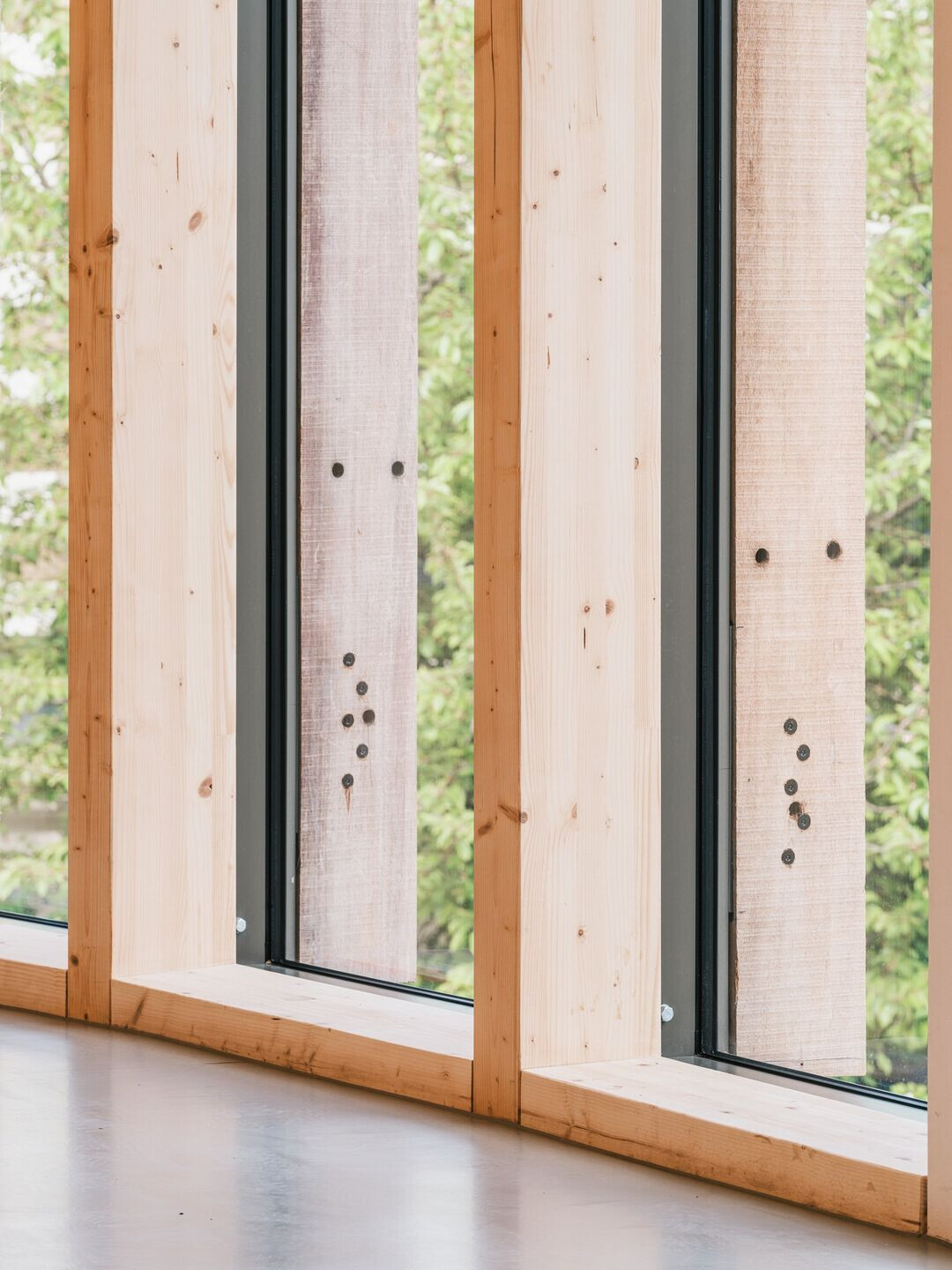
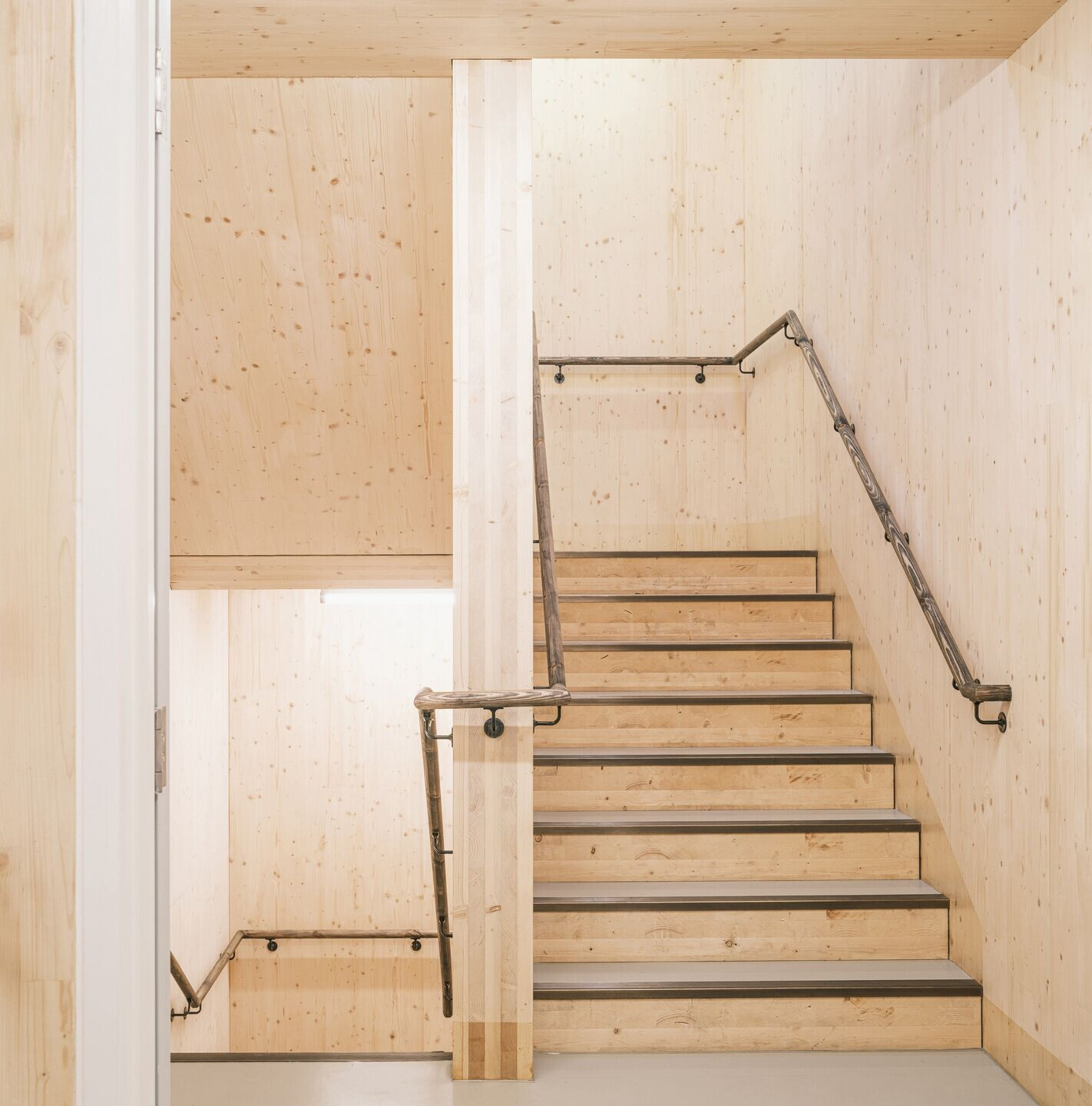
Matt Watts, Director, Reed Watts Architects, said: "This new building represents the culmination of an intense and rewarding collaboration with an incredible group of individuals - the creative team at the Roundhouse in particular. We've worked hard to significantly reduce the embodied carbon in the building's fabric with the internal timber structure and reclaimed, timber, railway sleepers on the façades. The result of this is a brilliant resource for Camden's young people that wears its heart on its sleeve and that reflects our shared commitment to future generations as well as the site's long association with the railway behind it. We're excited to see it come to life over the coming months and years."
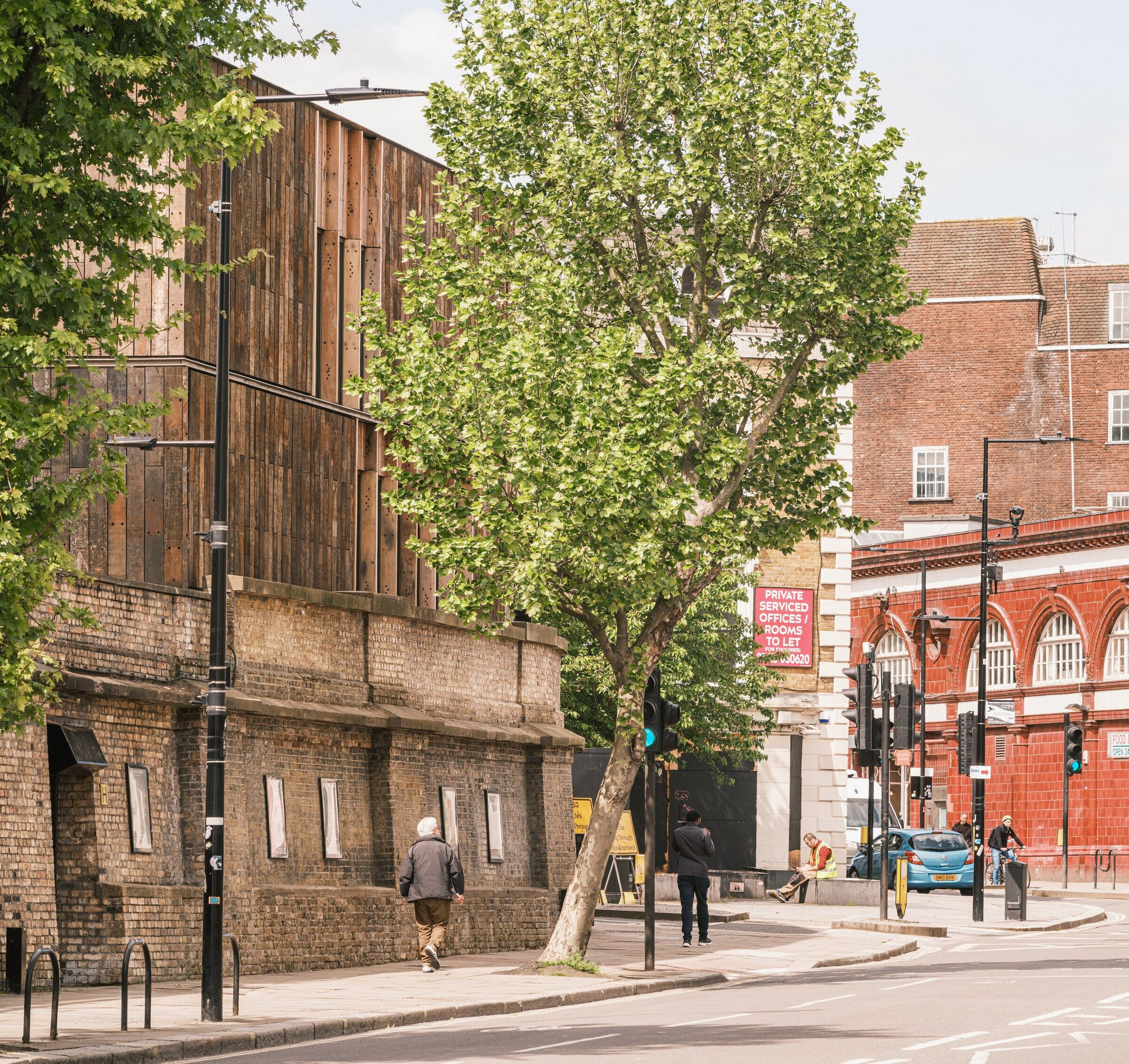
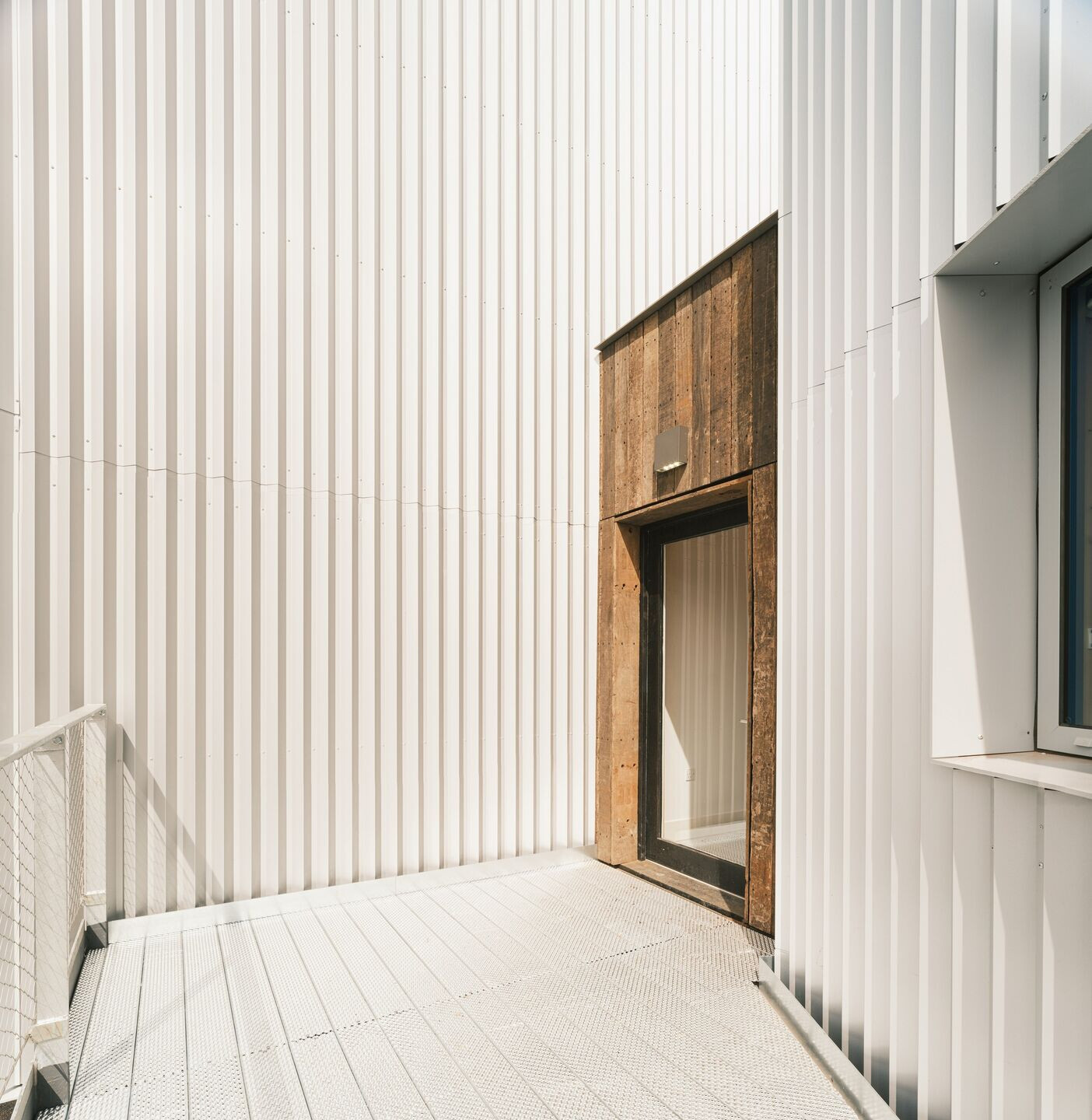
Team:
Client: The Roundhouse
Architect: Patrick Dillon
Architect and Lead Designer: Reed Watts Architects
Structural Engineer: Momentum Engineering
Services Engineer: Ingleton Wood
Cost Consultant and Project Manager: Bristow Consulting
Principal Designer: Goddard Consulting LLP
Fire Consultant: The Fire Surgery
Approved Inspectors: Assent
Specialist Acoustic Consultants: Charcoalblue
Photography: Fred Howarth

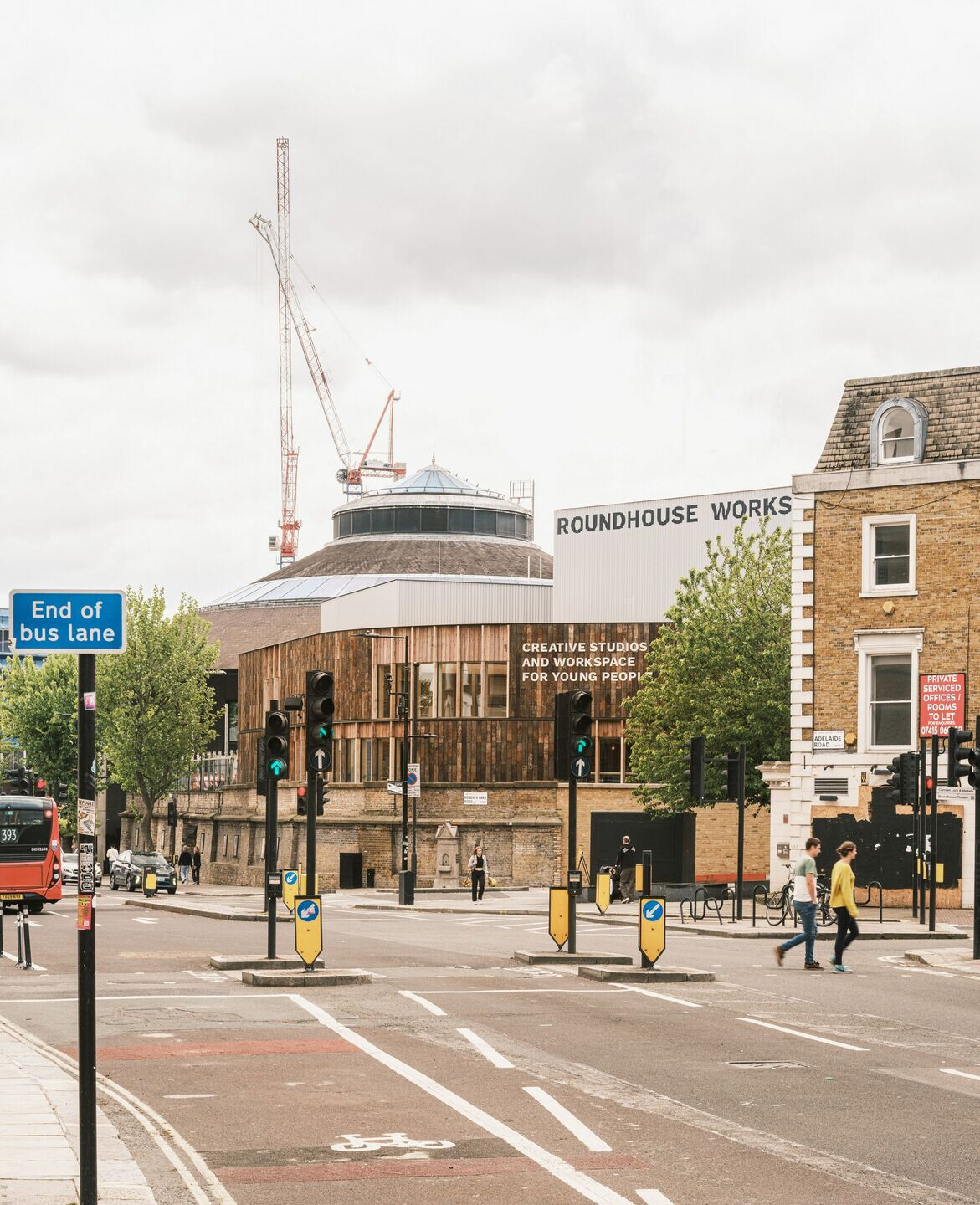
Material Used:
1. Accessible WC equipment: Dolphin Solutions
2. Acoustic Curtains: JC Joel
3. Acoustic Glazing: Selectaglaze
4. Acoustic Steel Doorsets: Clark Doors
5. Bar / kitchen fitout: Intracat
6. Bespoke furniture: Simpson & Liddard
7. Bespoke Metalwork: Big Ferro Ltd
8. Changing Places specialist equipment: Astor Bannerman
9. Cross Laminated Timber: Eurban Ltd
10. Curtain Walling and metal windows: Kawneer
11. Glazed steel doorsets: Schuco Jansen
12. Internal Doors: David Smith St Ives Ltd
13. Ironmongery: 3v
14. Metal cladding: SAB Pyramid 50/504
15. Rigging: High Performance
16. Roof membranes: Danosa
17. Rooflight: Roofglaze
18. Rubber Flooring: Chroma
19. Sanitaryware: Ideal Standard
20. Sliding Entrance doorset: Dorma UK
21. Sprung floors: Junckers Ltd
22. Steel Acoustic Doorsets: Clark Doors
23. Timber sleepers for cladding: Railway Sleepers Ltd
