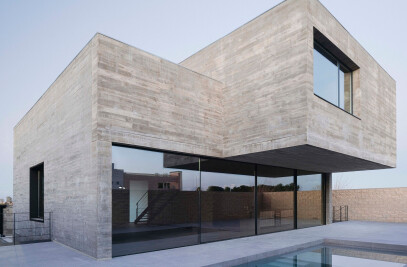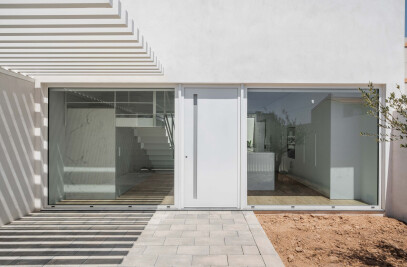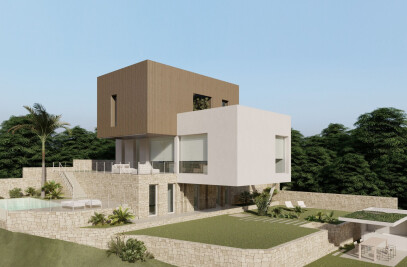The surroundings, this is undoubtedly the greatest design value taken into account when we positioned ourselves on the site. The presence of the house had to be minimal, its impact, its materiality, its tonality, the landscape that for years has painted the whole area green.... all these factors were determining factors during the first stage of drawing and thinking.
The direct relationship with the Mediterranean Sea and its arboreal environment, so characteristic of the area of action, was way too relevant to be neglected.


The other determining factor in the equation was the great difference in height at which the dwelling had to be positioned. Its twelve-meter difference in height from its access made us consider different readings of the potential access. For this reason, an inverse layout was adopted. The access to the house was planned through the roof. The aim was that from the moment of access to the interior of the plot, it would be a route that lead us into a direct immersion with the sea and the immediate surroundings.
The descent via the stairs focuses us directly on more water, in this case changing the sea for the swimming pool and always with the pine forest in the background as a perspective. By opening the staircase towards the wall, we manage to inject zenithal light through the gap generated, illuminating the lower floors.


Once we have descended the first floor we find the main access door to the interior of the house. On opening the door we continue to find the Mediterranean sea, but in this case we have moved it to the interior of the living-dining kitchen, a space open to the north and east, seeking the light of the sunrise and the views of the sea. The large opening to the east connects us with the swimming pool and the outdoor terrace. Owing to the great unevenness of the plot, we have chosen to adapt it as far as possible to the topography of the terrain and to generate different areas for sitting out, all of them linked in a certain way to the interior room that serves it.
The spaces and needs naturally shaped the architecture that ended up defining the dwelling. Two pieces marked by their change of materiality and their use ended up determining the exterior visual. A large stone mass formed the first connection to the main volume, housing the outdoor terrace on the lower level and the parking area on the roof. The second volume to which it is attached was defined by two rips, one advanced over the first to form an overhang and a sheltered area on the lower level.


Its materiality was linked to the stone mass in its tonality, for which we employed the use of white concrete, in order to seek at all times the chromatic relationship with the sand of the Mediterranean Sea. The chromatic palette of sand, from its lightest shades to the use of creamy and beige colours, was used on all the exterior and interior walls of the house. Part of the living room walls were clad in lacquered wood by mixing off-white with a touch of ochre, leaving the rest of the walls in white concrete, giving the space a unique character. The darker, sandier tones were chosen for the flooring of the house, using a large-format beige piece for both the interior and the exterior of the house.


Following the route through the interior of the house, on the main floor we also find the master bedroom, leaving the children's bedrooms on the lower floor, giving the house greater independence of use as the latter have independent access from the outside. Being a summer house, it is always predisposed to have very diverse uses and even more so when all its occupants are different ages.
On the descent to the lower floor we open up to the sky to inject natural light into this space and the garden area with tropical vegetation that is located at the bottom of the staircase. A green space that helps us to oxygenate what could be the darkest area of the house. On this floor we find two bedrooms with two bathrooms inside.
Once inside, the Mediterranean continues to call out to us. Thanks to the lack of buildings in the immediate vicinity, the sensation of isolation and silence increases.


Team:
Architect: Carles Faus Arquitectura
Architect in charge: Carles Faus Borràs
Photography: David Zarzoso

























































