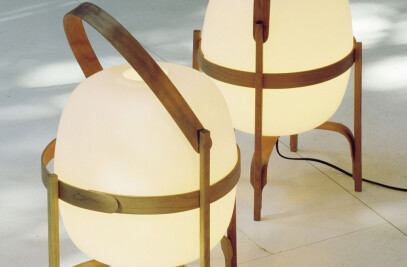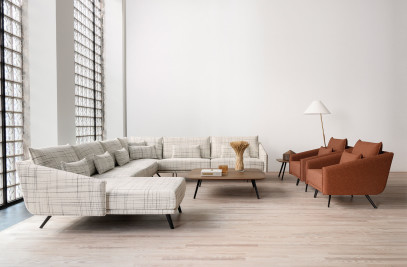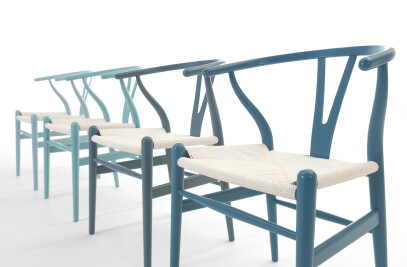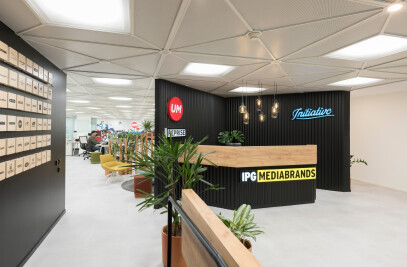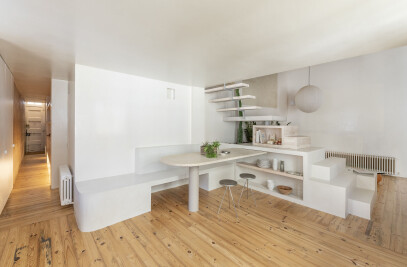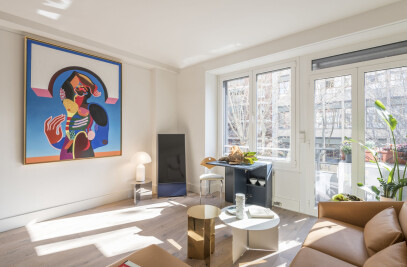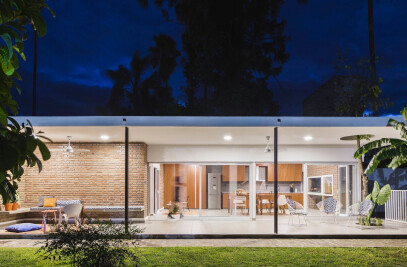The project, meant for a bachelor with a penchant for sports and cycling and a passion for design, transformed a highly partitioned, ancient layout, dark apartment into an open-spaced two bedrooms home with a large living space and bespoke features. Major structural reinforcements were needed, since most of the beams were affected, all of the metal reinforcements are hidden. The aim was to create a very masculine yet sophisticated home, using a neutral palette and focusing on different textures.
By the entrance, a system of tubes creates a double bicycle rack. Behind these black structures, grey tiles protect the wall from dirt. These 60x60cm porcelain cladding continues into the kitchen fading to a 30x30cm format, then into the bathroom space getting smaller reaching a 10x10cm format in the shower area. This material gives spatial continuity to surfaces all on one side of the project.
A wide band of rough surface at the top of the wall surrounding the living area unifies and gives character to the space, while hiding lines of diffused led lights above the teal coloured velvet curtains and also along the wall opposite the kitchen, and disguising big reinforcement beams. The small terrace, that previously had been closed and transformed into bathroom and laundry spaces by blocking one window, has been restored. One of the two windows it’s been reopened, the balcony regained, bringing much more light into the living, and the space formerly dedicated to the washing machine became a built in terrace seat.
On the side of it, a square window has been opened, as a way to give direct natural light from behind to the suspended square bathroom mirror. Two twin structures of black tubes, one on each side of the wall, allow plants to climb around the square opening towards the outdoor side, while on the bathroom side suspend the hanging sink mirror.
The grey tiled bathroom (previously a closed kitchen) also features a bespoke freestanding shower glass bulkhead, and matching black faucets. Kitchen is open to the living space, raised on a step just like the bathroom area, and the units are black. Kitchen fan is hidden in the false ceiling drop. A small shelf clad in grey tiles hides an additional light.
Access to the master and guest bedrooms is through two original double doors with mouldings that were kept in their place and restored. Rooms are are bright and airy, featuring the same natural oak wooden floors of the living area. In living, furniture pieces by Kettal and Stua give the finishing touches to the space, while plants bring life to it. A big square planter customized by artist Zaida Sabatés with a "terrazzo" effect, just like the dining table golden leg, adds a sophisticated point.
Material Used :
SURFACES AND FIXTURES
1. Woden floors mod. Keizersgracht by Winco
2. Tiles mod. Granitogres Architecture Cool Grey by Casalgrande Padana (60x60, 30x30, 10x10cm)
3. Electrical switches and plugs LS ZERO - Jung
4. All tubes structures are bespoke design by CaSA
FURNITURE AND OBJECTS
In living
1. Sofa Costura by Stua
2. Basket Armchair by Kettal
3. Side table Mesh by Kettal
4. Side table Riva by Kettal
5. Side table Objects by Kettal
6. Vintage black marble side table Tripodex by (+)project
7. Banana tree planter customized by Zaida Sabatés
8. Curtains in teal colour velvet, fabric by Chivasso
9. CESTA lamp by Santa & Cole
10. Circular glass boxes by HAY for COS
In dining
1. Dining table top mod. FENIX, table leg INOX4411 by PEDRALI
2. Golden leg customized by Zaida Sabatés
3. Dining table chairs CH24 Wishbone by Carl Hansen
4. Kaleido trays by HAY
5. In dining console
6. Black losange print by Joan Tarragó
7. Picture with big eyes
In kitchen
1. Kitchen by TPC
2. Kitchen sink tap - Flow by Waterevolution
3. Kitchen Sink - HÄLLVIKEN By Ikea
4. Kitchen fan (disguised in false ceiling)
5. Kitchen hanging lamp Line C 54 T5 by ONOK Lighting
6. Vintage vase on kitchen top by Rosenthal
7. Black bowls stacked on kitchentop by Habitat
8. Kitchen island stools WIRE by Pastoe
9. Oak and marble salt and pepper grinders, CRAFT by Normann Copenhagen
In terrace
1. Candleholder, Objects by Kettal
2. Pillow by Marimekko
In bathroom
1. Bathroom sink - Note 40 by Unisan
2. All faucets - Flow by Waterevolution
3. WC - simplyu by Ideal Standard
4. Framed prints in bathroom “Ardilla” and “Cuevo” by Pau Sanz i Vila
In bedroom
1. Bedroom armchair JED by Habitat
2. RADUS bed by Habitat
3. Cesta portable lamp by Santa & Cole
4. Bedside table Monolit by Universo Positivo
5. Bedside table hanging lamp WIREFLOW by Vibia
6. Side table white marble custum made with legs by TIPTOE
7. Penis shaped vase Shiva by Ettore Sottsass for BD Barcelona
8. Bedroom Painting (on side table) by Sandro Bedini
9. Golden tray by HAY
10. In marble bedroom side table






