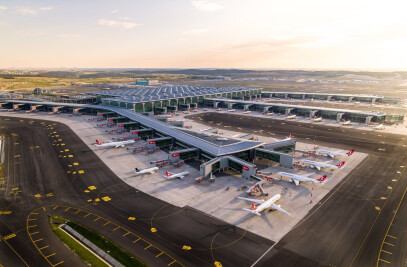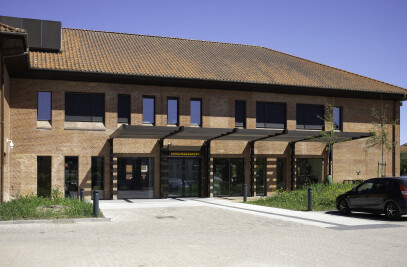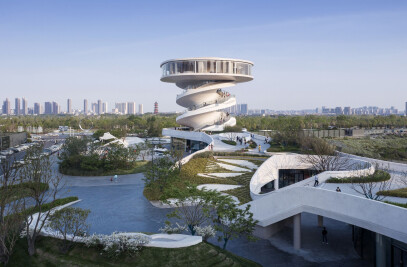What was the brief?
The design of Savannen Nursery is based on a desire to create optimal spaces for children’s development in downscaled and home-like surroundings. The design is very similar to the archetypal danish house with pitched roof, windows and a door as imagined by a child and defines a composition that is far less institutional. Further downscaling was achieved by partitioning the building into small units resulting in a cluster structure with niches for varied types of recreation and play zones. The small units provide overview and structure – a safe and manageable environment for all children, especially emotionally sensitive children.
What were the key challenges?
Our aim was to create a bright and friendly structure, with exciting spatial solutions and using outdoor areas that lie along natural extensions from the interior. We believe that the outdoor zones are just as important as the interior spaces in creating good conditions for children and staff alike. Furthermore, it allows for creating recreation spaces for the locals’ use after nursery hours.
What materials did you choose and why?
The design and the materials have been chosen to minimize the project’s carbon footprint and to give the nursery a green, sustainable profile. The implementation of integrated sustainable solutions is based on a holistic approach to architecture. We believe that good architecture is about working in a visionary and responsible way - always based on context and strong local anchoring. The detailing and the materials are always carefully chosen for their ability to patinate and stand the test of time.At Savannen Nursery the sustainable, durable and local timber demands minimal maintenance and create a warm, friendly and tactile experience for the children. Each building has a different paneling, providing each space with a unique identity.
Material used:
- Facade cladding: Lunawood Thermowood
- Flooring: Gerfloor Denmark
- Windows: Rationel Windows
- Roofing: Phønix
- Ceilings: Troldtekt

































