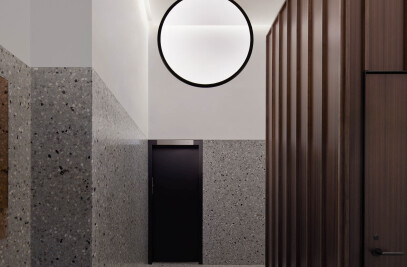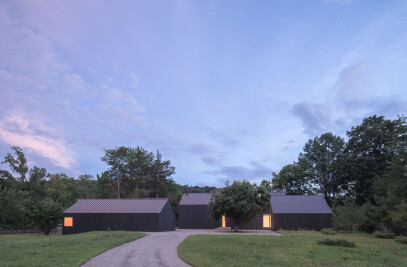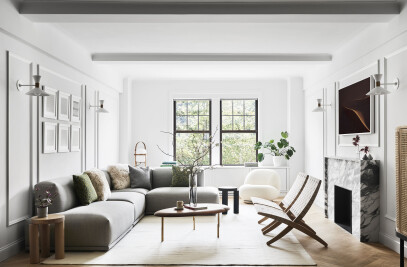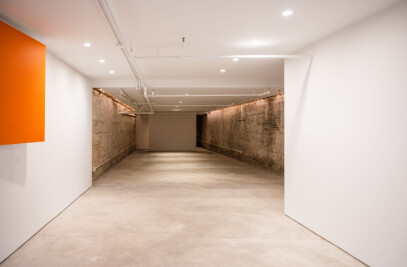Worrell Yeung has designed a sculptural spa shed as part of their North Salem Farm project, a collection of new and existing buildings for a family in upstate New York. This project continues the studio’s interest in expressing architectural volume through a simplification of the elements. Set within the agrarian landscape of Westchester County, this family home was designed to be thoughtfully integrated into the landscape.

Worrell Yeung’s design gathers three separate structures: main home, a new photography studio/garage and spa shed at the narrow, Northwest side of the 8.7-acre triangular lot, which widens and slopes softly downwards from the street towards a pond and hillside. Working closely with Raft Landscape, the team developed a site strategy that shields the main house from the abutting street and focuses views from each structure towards the landscape. At the entrance, a new driveway and angular entry gravel court, arranged around a mature Magnolia tree, introduce a minimal, abstract aesthetic that runs through the project, adding texture to traditional gabled forms.

The studio gut renovated and expanded the main home (originally a converted dairy barn) and added a ground-up garage/studio, and spa shed. The three buildings iterate on the archetypal gabled form of the American barn while also distinguishing themselves with varying approaches to cladding and material detail. “We didn’t want a monotonous experience of moving from one dark clad building to the next,” says co-principal Jejon Yeung. “As a whole, we read the collection of buildings as siblings that are closely related—like cousins.”

Completing the collection of structures, a smaller-scale spa shed was constructed to the East of the main home and studio/garage, connected by a crushed gravel pathway lined with reclaimed granite pieces on one edge. The spa shed reads as a half-gable form. While it continues to iterate on the gabled typology introduced by the main house and garage/studio, it departs from the central buildings in palette. Reading both solid and porous, the overall mass of the building is carved and cut to create portals and thresholds both for viewing and for movement. Containing a hot tub sauna, and an outdoor shower that has openings that frame tree canopy views and the sky, the spa shed is clad in a lighter, weathered gray cypress rainscreen. The spa sheds acts as both a folly in the landscape, as well as a functional building dedicated to domestic wellness.

“As the program on the site grew, we continued to play with the archetypal gabled form,” says Worrell. “The garage/studio has matching/similar detailing and finishes on the exterior to the main house, but we wanted to diversify and complement the material palette for the 3rd spa structure.”

“The house is at once simple and complex—something we are continuing to explore in our work,” says Yeung. “The gabled forms are familiar but also multi-layered in the way they engage the site, engage with each other, creating spaces that reframe the site and the experience both inside and out.”

Team:
Architect: Worrell Yeung (Jejon Yeung, Max Worrell, Yunchao Le, Cohen Hudson, Bryan Cordova)
Interiors/FFE: Worrell Yeung
Landscape Architecture: RAFT Meadow
Consultant: Larry Weaner Landscape Associates
Structural Engineer: Silman
Civil Engineer: Insite Engineers P.C.
MEP Engineer: Altieri Sebor Wieber LLC
Builder: L&L Builders, Belmont Land Design
Photography: Naho Kubota

Materials Used:
Interior and Flooring: Hemlock
Windows/Doors: Marvin Modern
Stone: BAS Stone
Door hardware: Pitella + Ize
Bathroom vanities and fixtures: Brooks Custom, Kast, Fantini and Kohler
Bathroom Tiles: Stone Source, Cle, Zia, Ann Sacks
Bathroom Shower: Jee-O










































