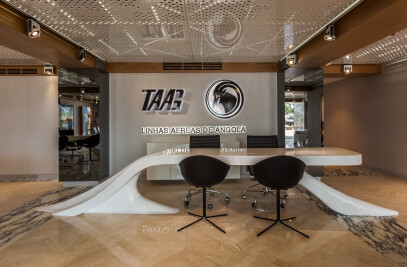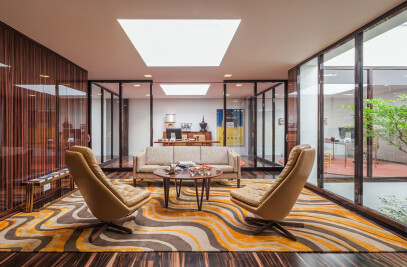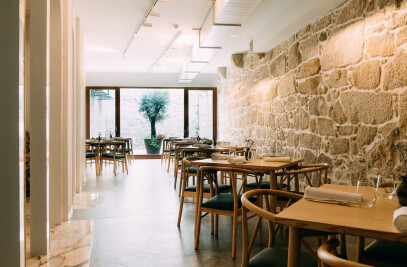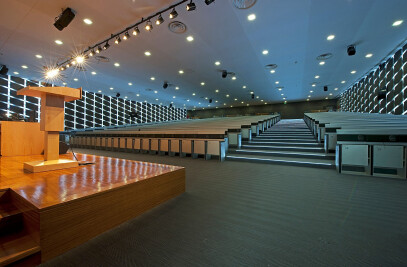This project is a refurbishment and expansion of an existing building in Aveiro, located in a consolidated urban landscape, and considering that the main change is related to the increase in volume, it is considered that its articulation with the existing and the surrounding public space. The ground floor is occupied by a one-bedroom house and the access to the two rooms on the upper floors. The distribution of this house is made by the entrance to the social areas, facing Rua Capitão Souza Pizarro, the internal area of the house is occupied by the kitchen and sanitary facilities. And, finally, the hallway leading to the bedroom, facing Rua Homem Cristo Filho.


The facades of Rua Capitão Souza Pizarro will be cleaned and tiles that are damaged will be rectified/refurbished. The pre-existing window frames will be in wood with double glazing. The Etics System with a gray finish will be used on the top floor and on the rear façade. The base of the facade of Rua Homem Cristo Filho will be in marble. The window frames of the new intervention will be in thermo-lacquered aluminum in gray RAL 9004, with an invisible profile on the interior side. Inside the units, partitions are used in plasterboard panels, prepared to receive paint and/or in varnished pine paneling. In wet areas, water-repellent plasterboard coated with ceramic material should be installed.
The interior floors will receive a smoothed and varnished pine floor covering in the living areas and bedrooms. Wet areas will receive a smoothed concrete coating.


Team:
Architect: GRAU.ZERO Arquitectura
Photography: GRAU.ZERO Arquitectura


Material Used:
1. Facade cladding: etics system, Weber; marble stone
3. Windows: aluminuim, Sosoares
4. Roofing: flat cover
5. Interior lighting: Exporlux










































