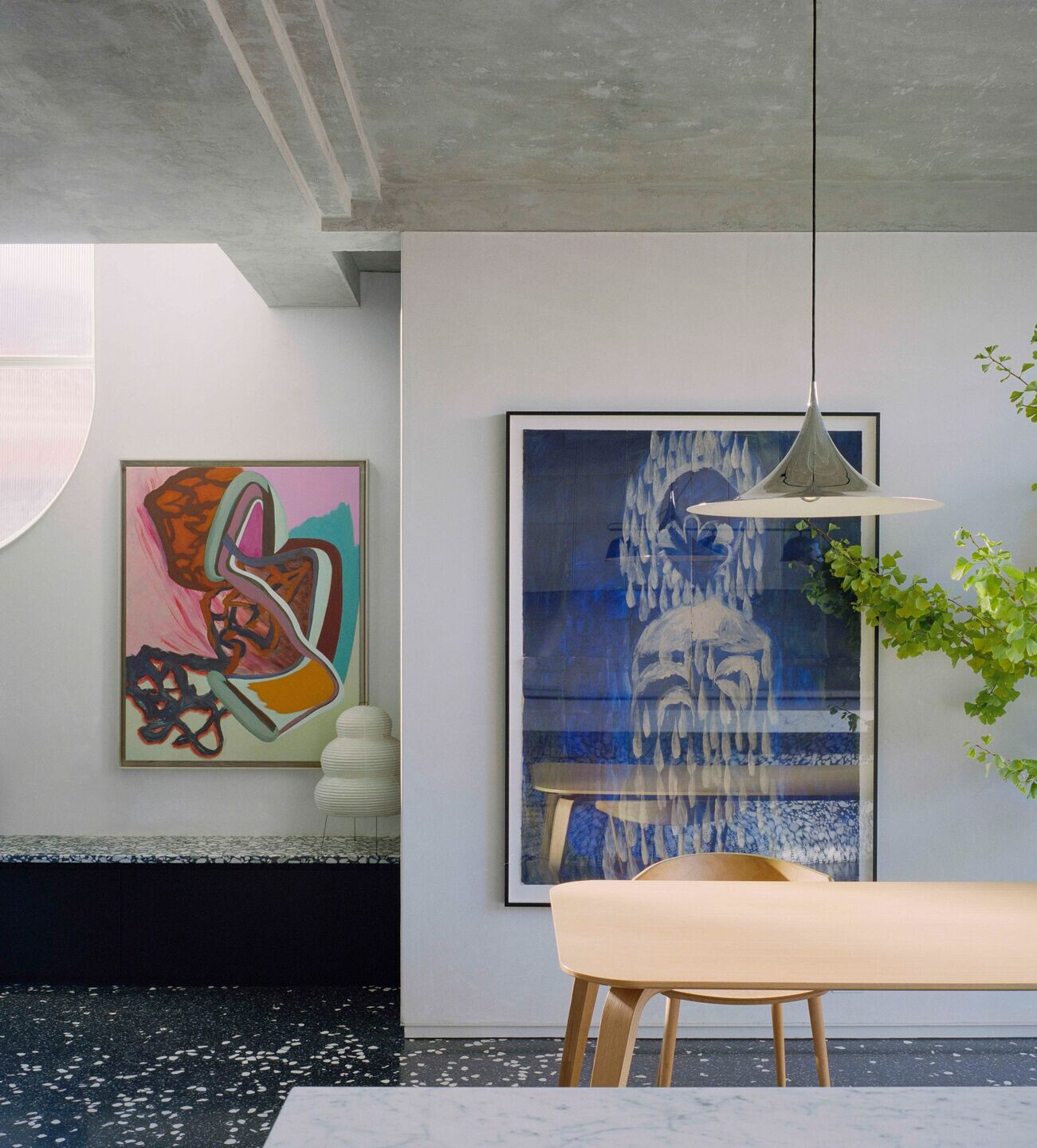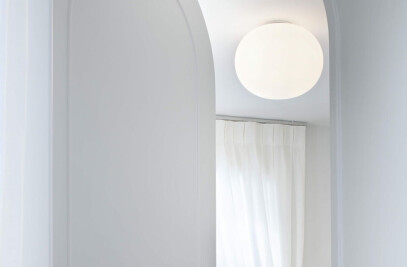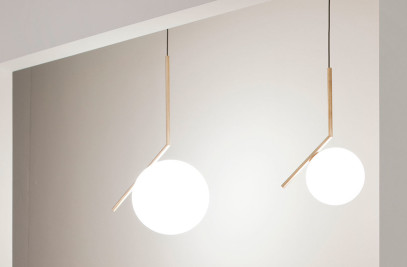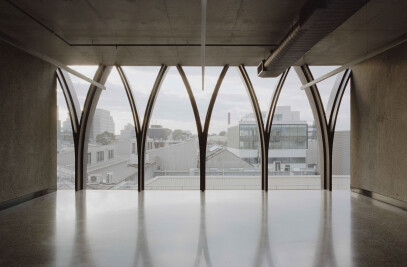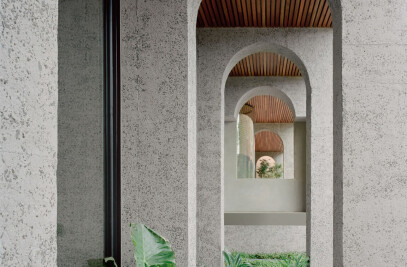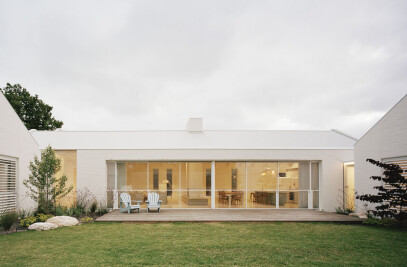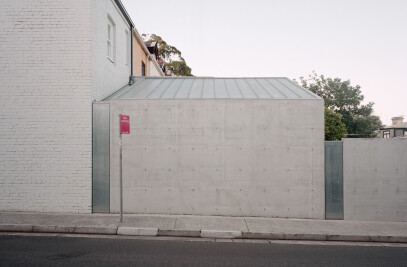South Melbourne House is a bold addition to a humble Victorian terrace which balances the heritage and planning constraints of its tight site to create a warm and inviting family home. Raw materials contrast luxury finishes whilst double height volumes and large skylights create a sense of unexpected drama behind the small Victorian façade.
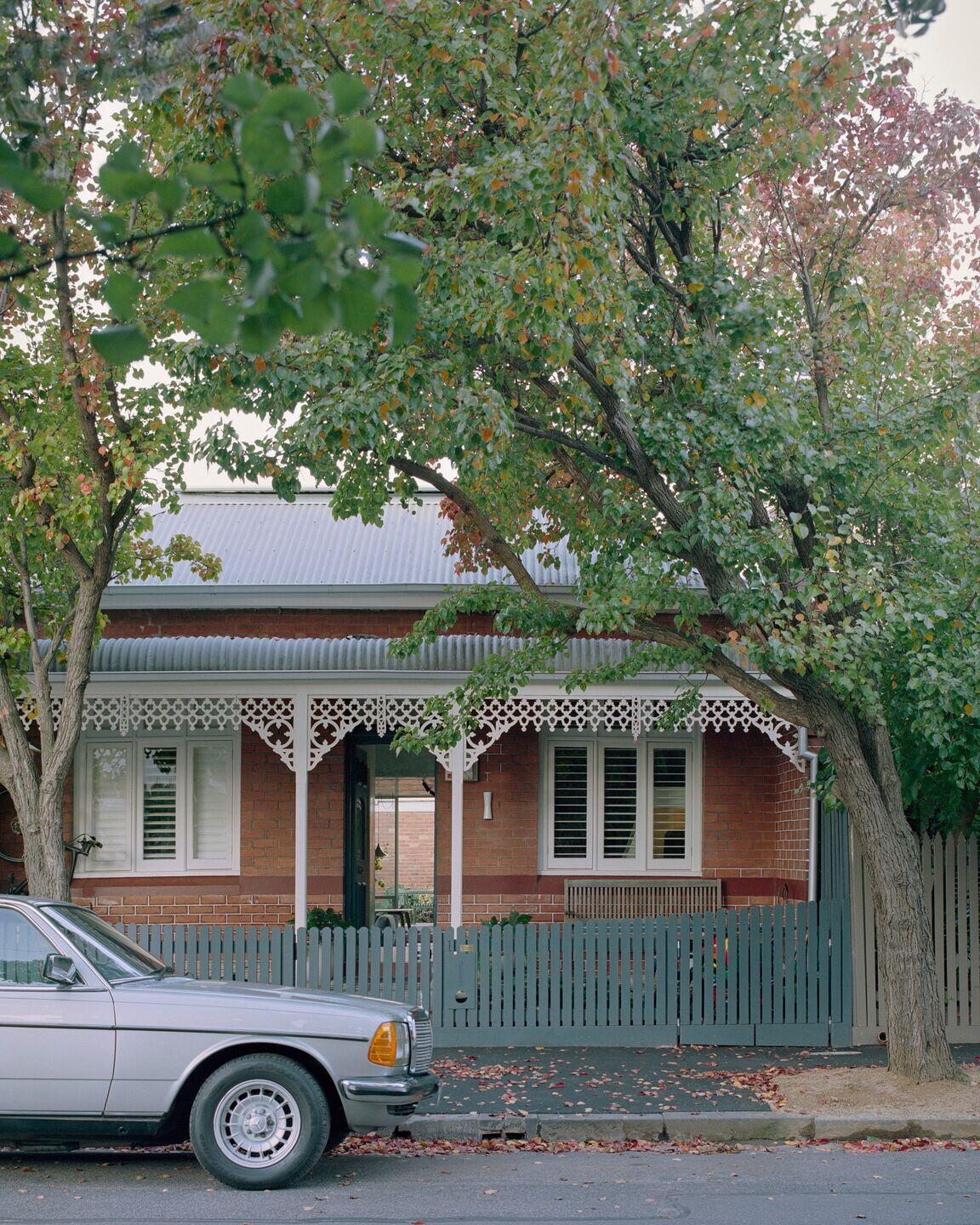

As the original house is heritage listed, there were tight constraints with what was possible. The overall concept was to express the contrast between old and new through material forms and spatial theatrics. The transition from the original dwelling to the addition has been created to promote the sense of becoming nestled into the back garden whilst journeying through the embraced imperfections that came before and after the project’s completion. Limited access to natural light informed the design to have double height spaces to make the most of windows that were permitted. The ground floor of the new addition is sunk into the site to fit within height constraints. Inspired by modern Italian residential design, the relationship between strong heavy forms such as the emotive polished plaster and concrete ceiling are framed within the delicate details of the fine steel balustrade. The dark concrete slab in the new addition features hand-seeded white pebbles that were thrown in by the practice members. This floor slab was a constant source of curiosity and experimentation for the client, who always wanted to pursue casting constellations in the night sky into a floor.

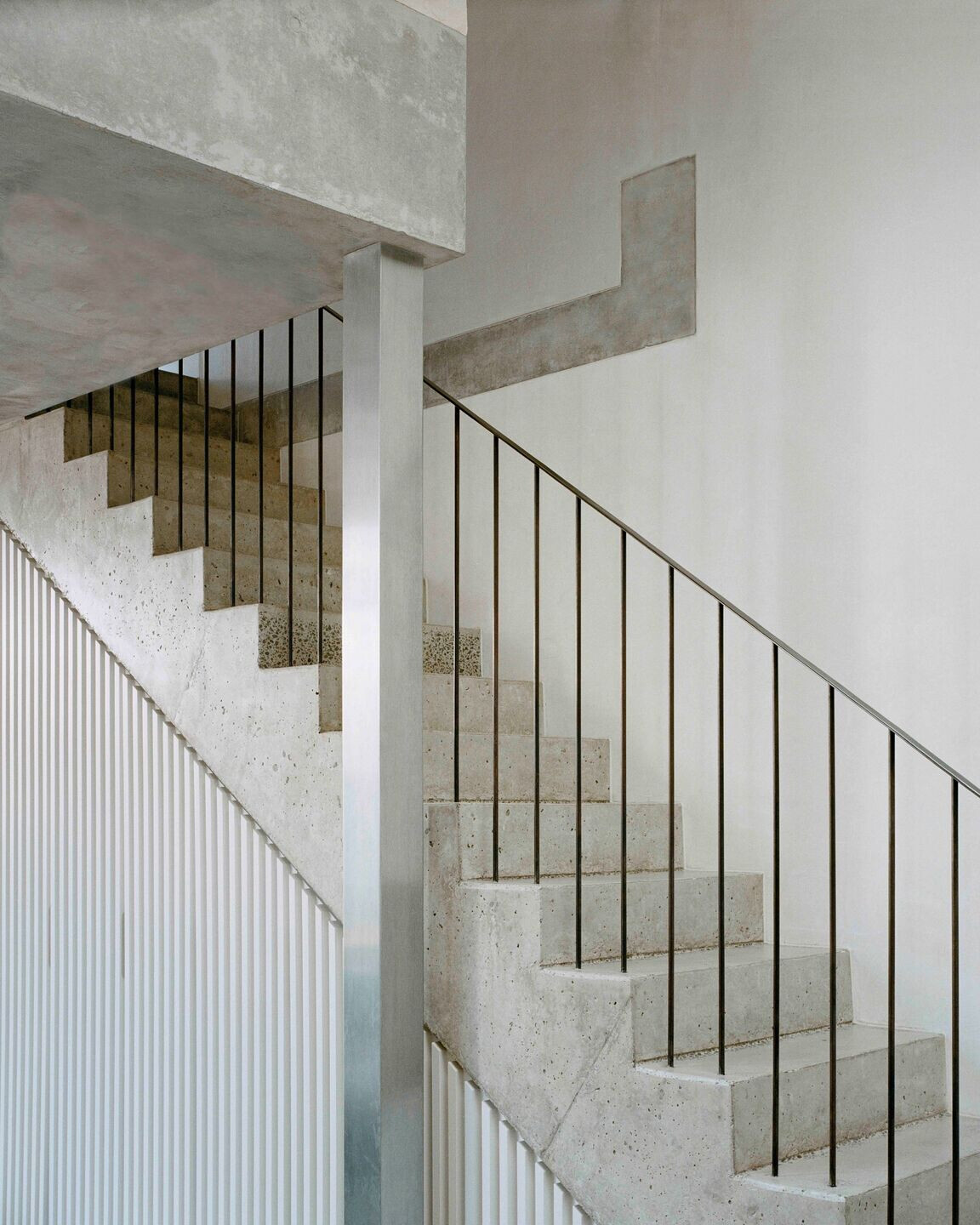
The project is located on a small residential street in South Melbourne. The tree-lined street is a mix of tight-knit single and double storey terrace houses. The original front section of the house was carefully restored to its original condition. The new addition has been carefully designed to respect and sit comfortably with the existing Victorian era house and the Cecil Place streetscape but at the same time present a clear legible distinction between the old and new.
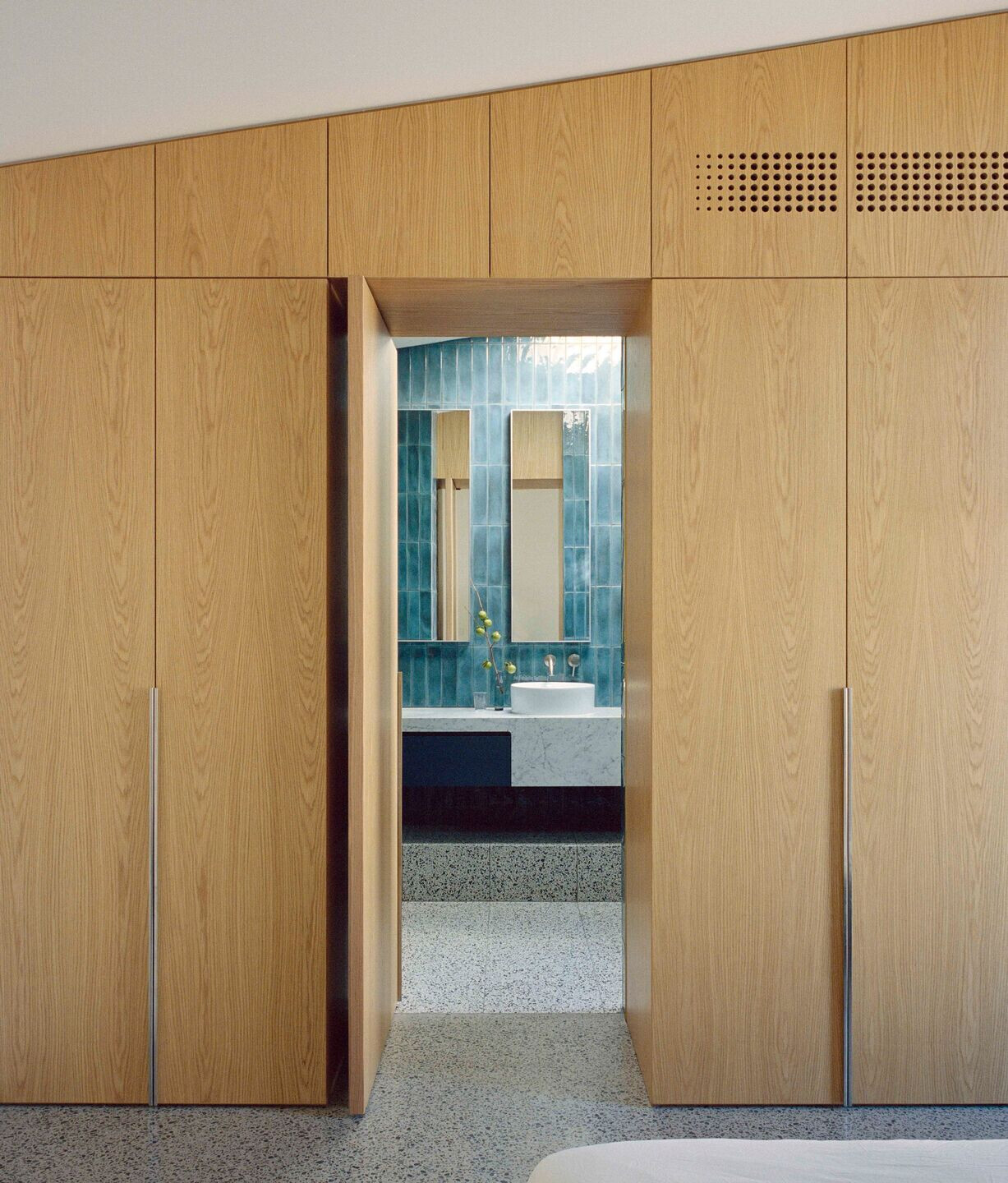
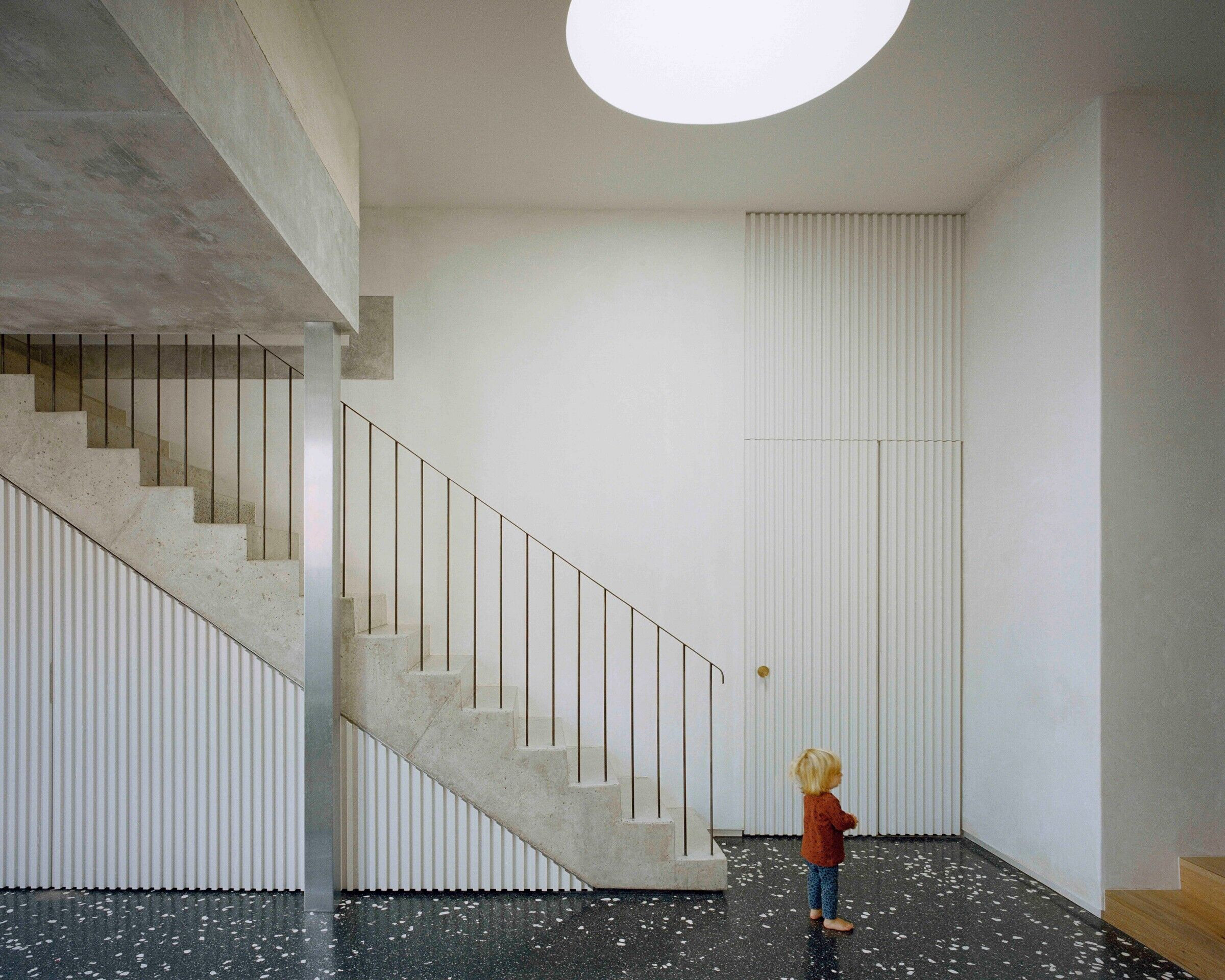
Team:
Architect: Pandolfini Architects
Builder: DuoBuilt
Landscape: Jala Studio
Styling: Megan Morton
Photography: Rory Gardiner
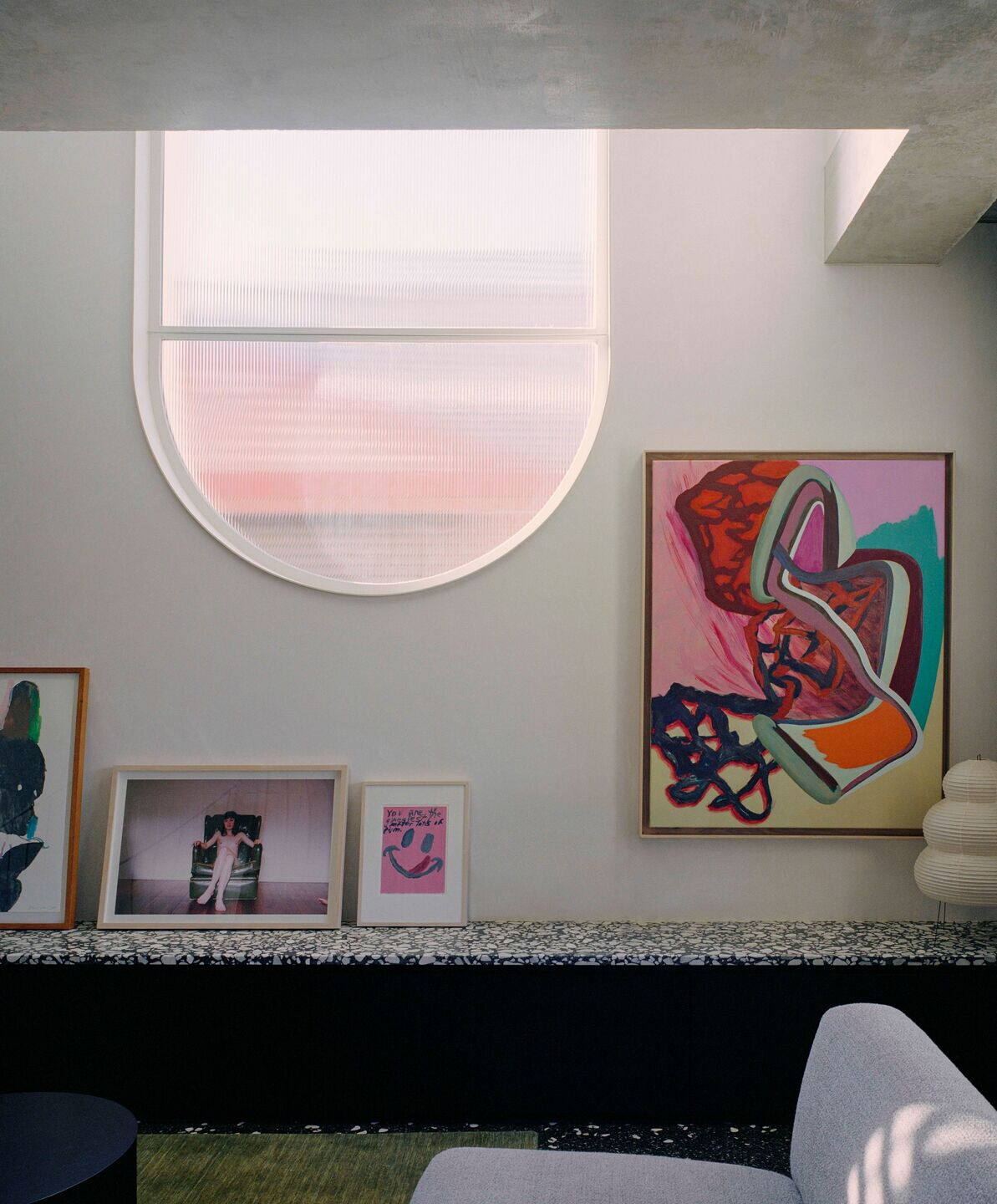
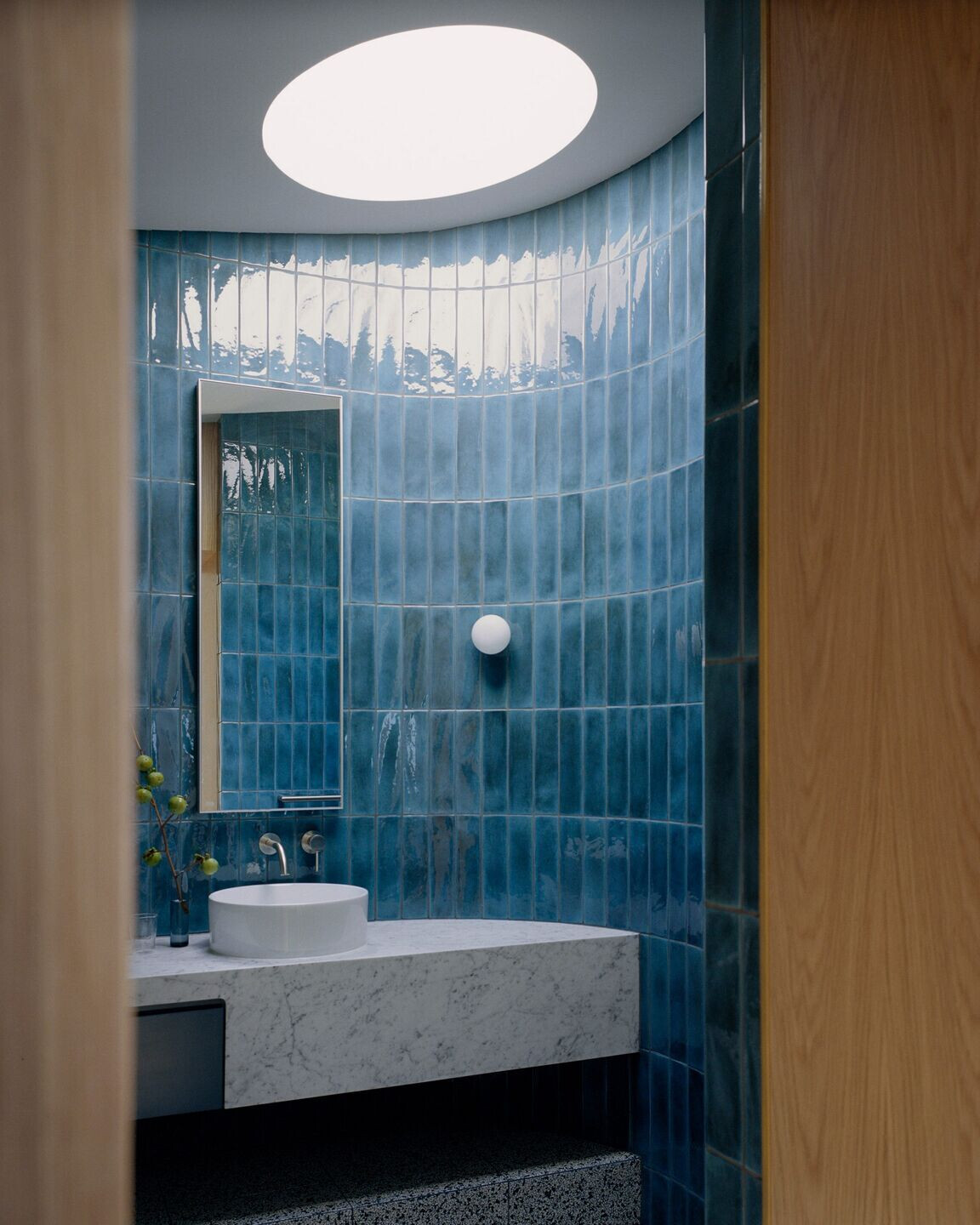
Material Used:
1. Flooring: Custom hand-seeded polished concrete floor
2. Interior lighting:
Flos, IC Light S, Brushed brass
Gubi, Semi Pendant
Muuto, Ambit Rail Lamp, Black
Flos UT Pro track light, Black
Flos Glo Ball mini wall light
3. Interior furniture:
B&B Italia, Tufty Bed
Jardan, Miller modular sofa
Gubi Dining Table, Rectangular
Hay Palissade outdoor setting, Olive
4. Bathroom fixture: Roger Seller Tapware
5. Artworks:
Dining Area painting by Rhys Lee
Lounge Room painting by Dane Lovett
Smaller works on paper by Joseph Griffiths
