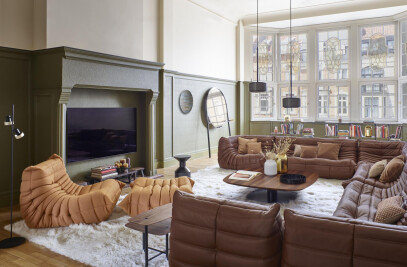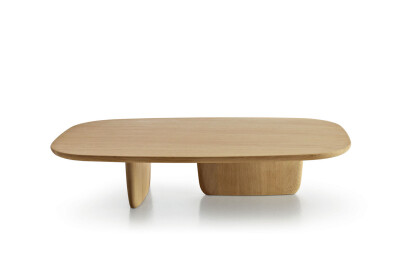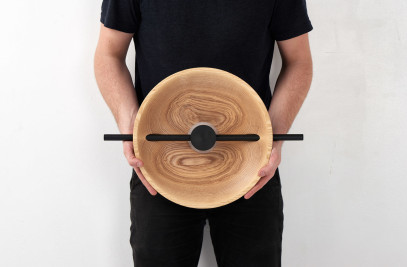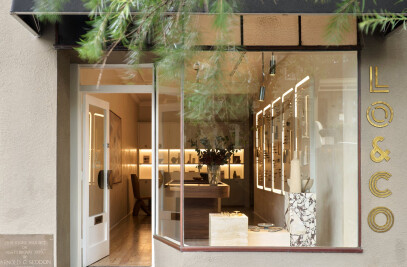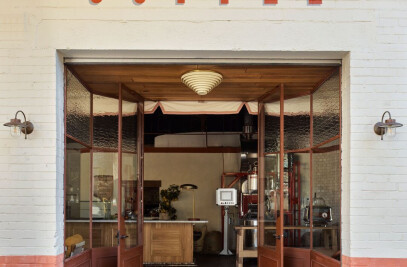Spotted Gum House is an alteration and addition to an existing interwar bungalow nestled amongst the mature, leafy green trees of Sydney’s North Shore neighbourhood of Artarmon. While respecting the suburban landscape and heritage conservation area we have restored the street-facing façade while exploring a hidden, modern sculptural annexe at the rear.
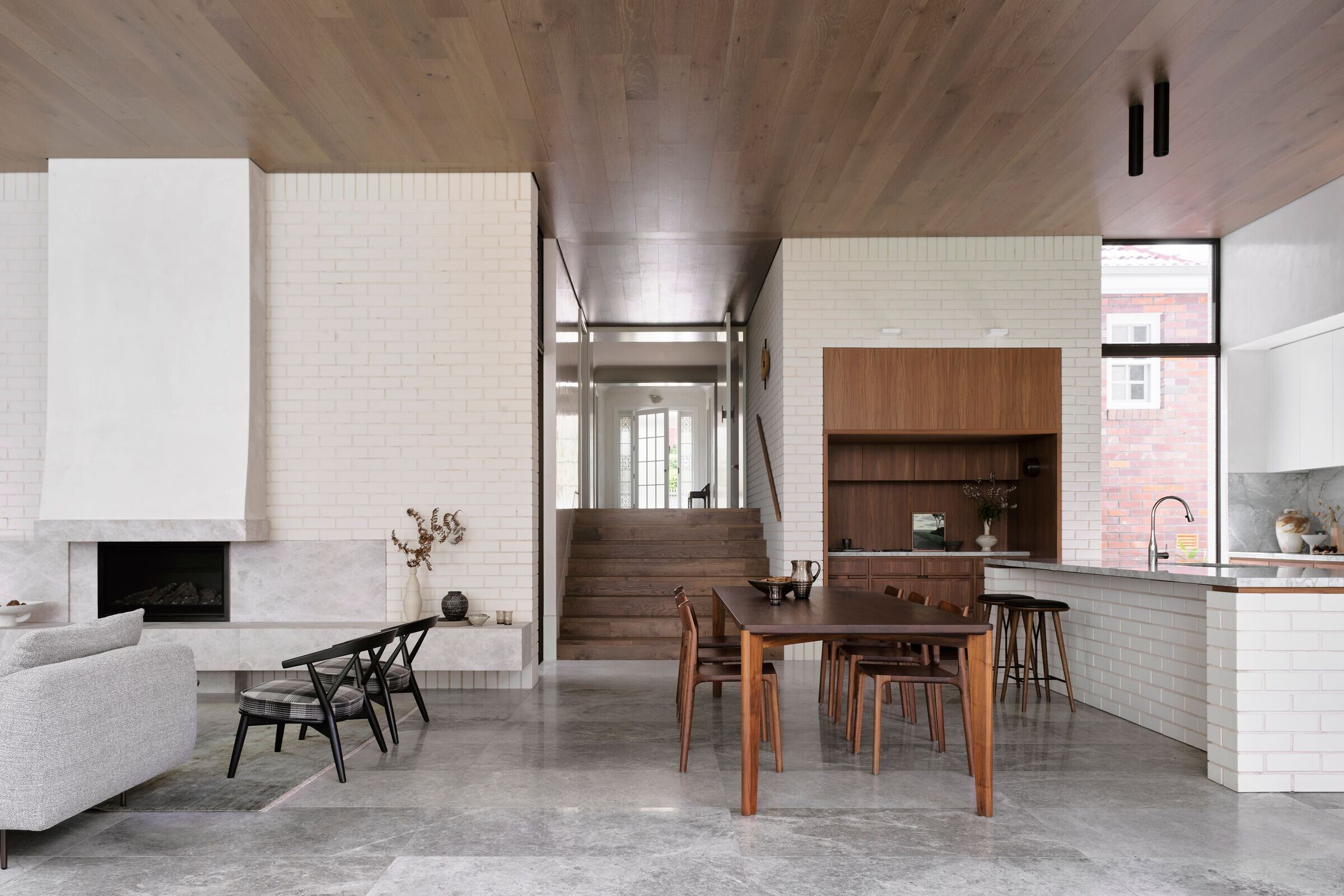
The three-bedroom home has been transformed into a blend of traditional and contemporary architecture. The design vernacular is courageous in its exploration of scale; Spotted Gum House now explores a tension between three distinct architectural languages; the existing front of the home, and the upstairs and downstairs of the new rear extension.
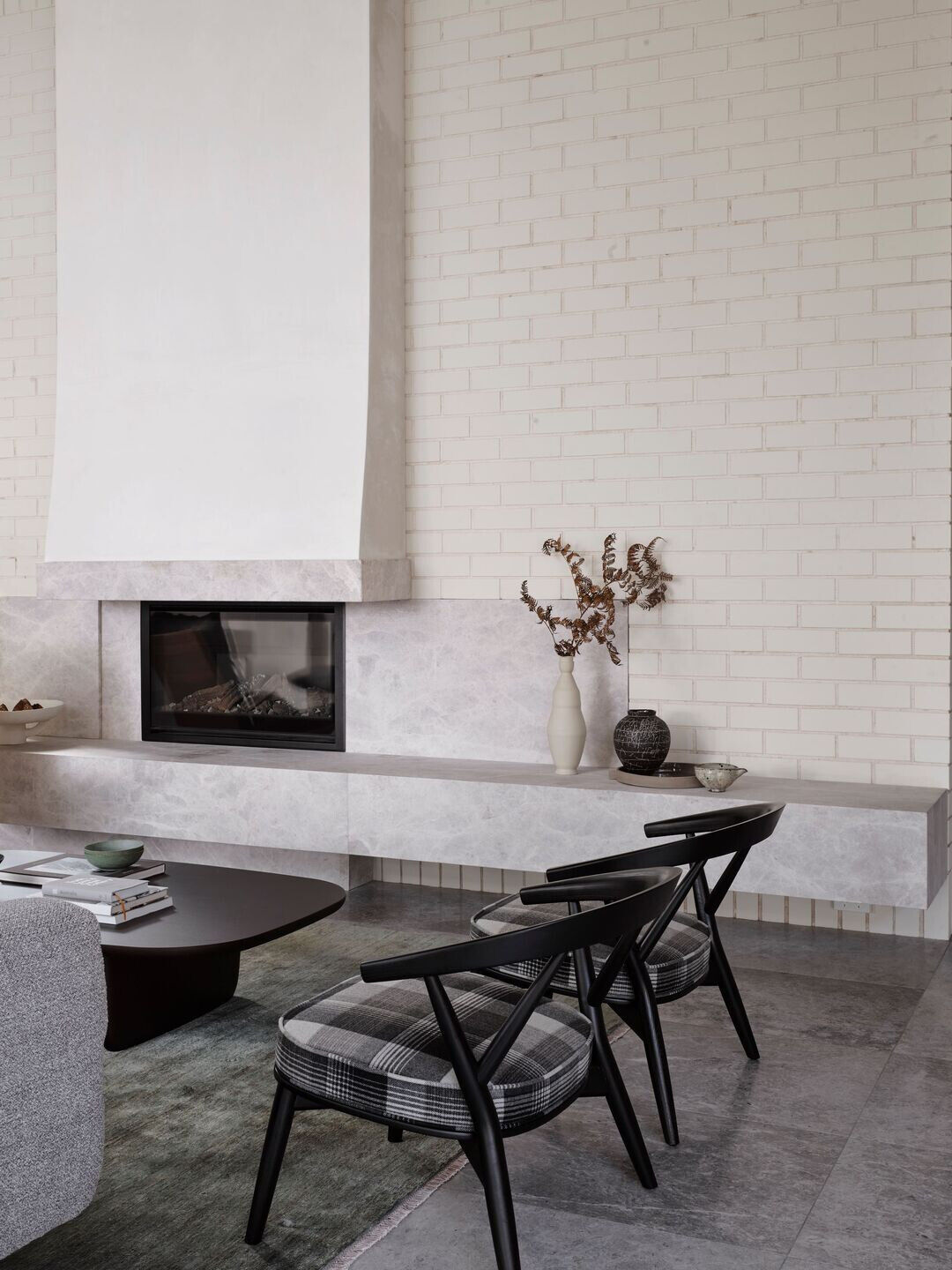
Client Design Brief
Shaping Spotted Gum House was the client’s pursuit of sustainable design practices, her views on upholding a holistic wellness approach and her forward-thinking innovation which were all informative to the design.
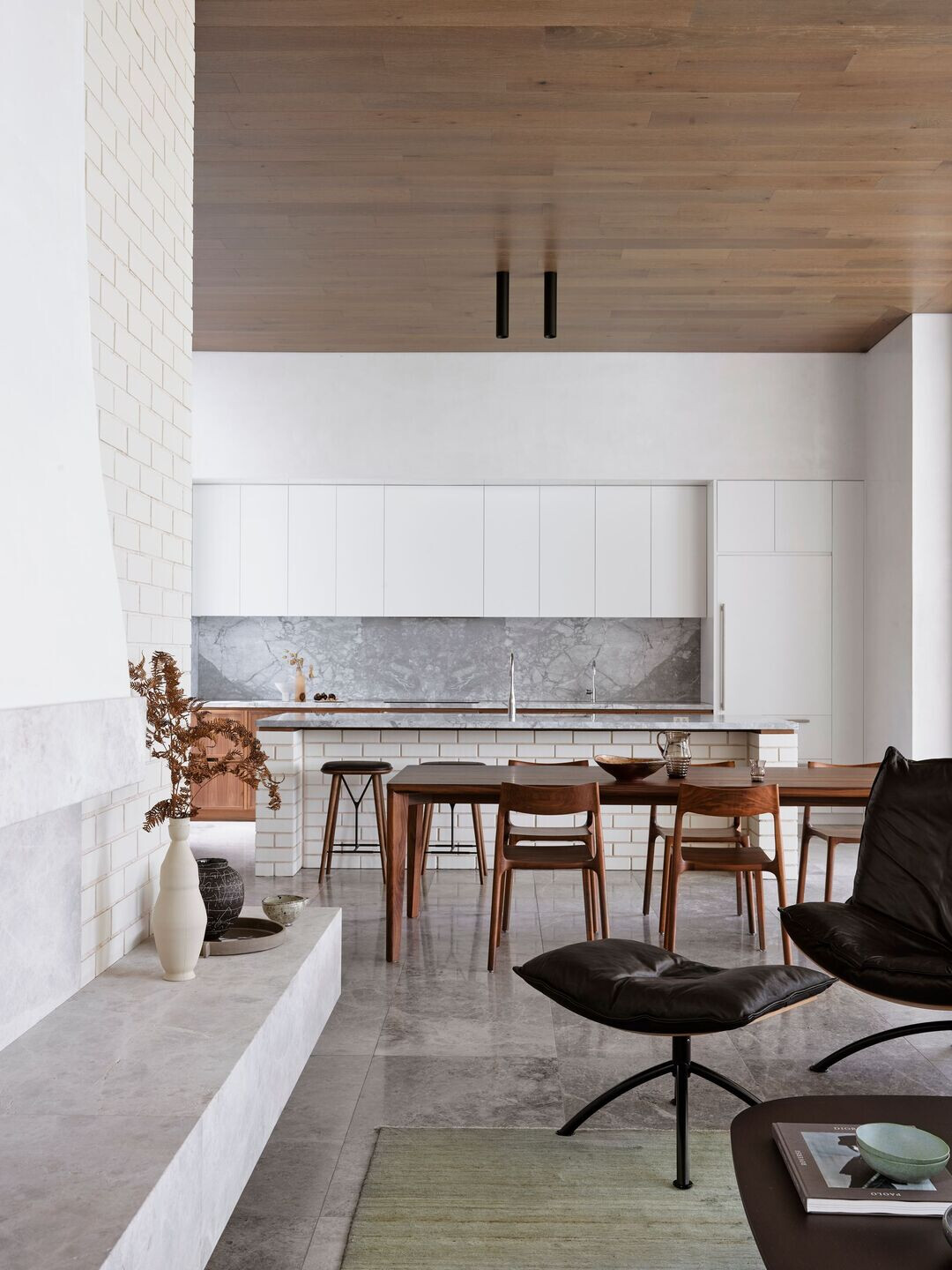
The owners were a couple of near-empty nesters who were devoted to participating within their design process. Having an innovative spirit and invested interest in both personal wellness and sustainability through architecture, our team enjoyed a close, collaborative relationship with the client.
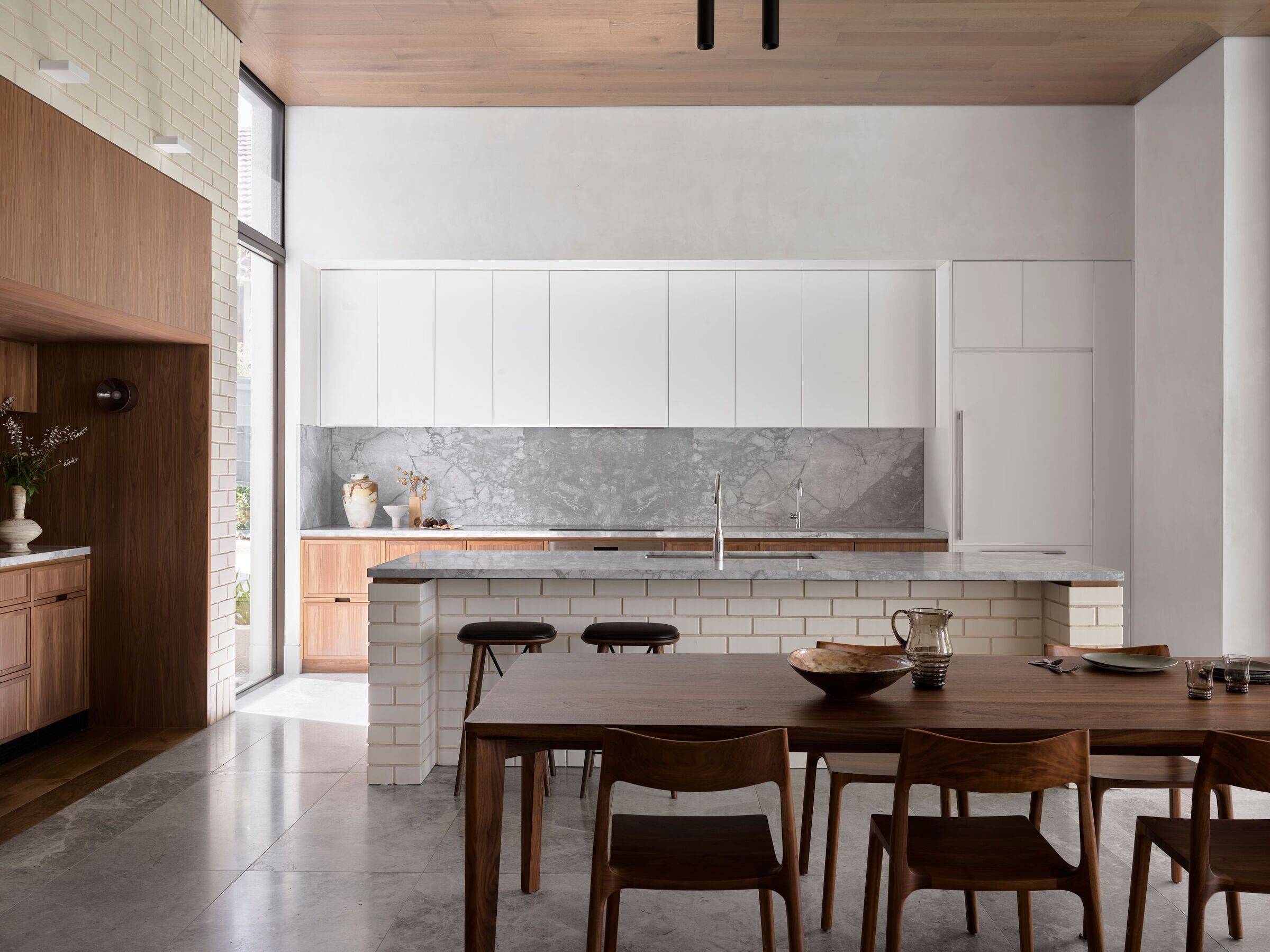
The client also challenged our practice to explore, source and create environmental solutions throughout the architectural process and pushed us to innovate the use of sustainable products, new technologies and ideas. From the double-glazed windows, geothermal climate control, inert and low VOC materials – our team were required to deliver technologies, not within reach of many of our smaller domestic projects.
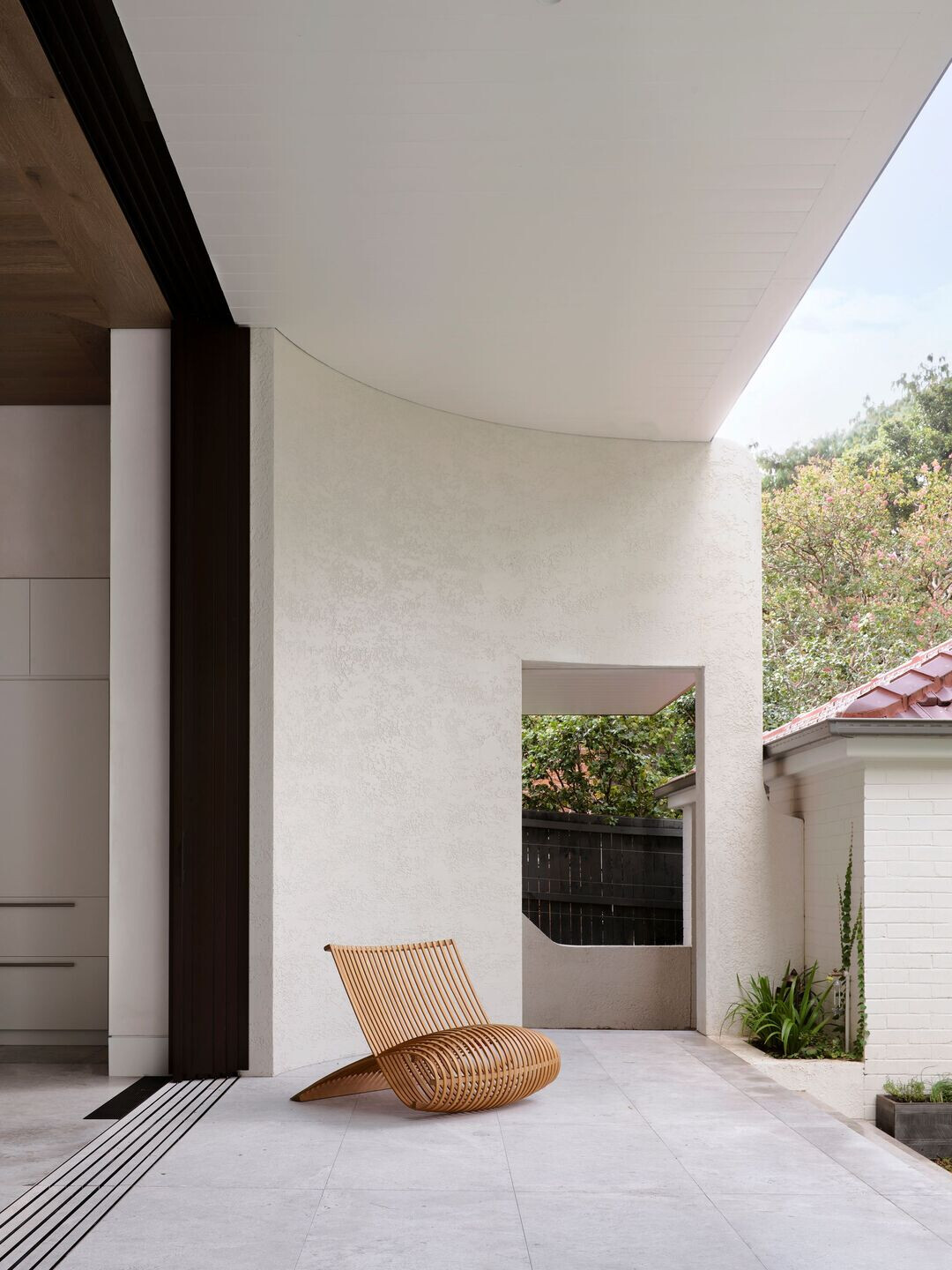
Response to The Client’s Brief
Needing to accommodate two guest bedrooms, a study, sitting room, guest bathroom, powder room and laundry all housed within the original front of the home, the new addition showcases a generous, open communal space complete with new double-height kitchen, dining and living space. Upstairs on the first floor are the private, sanctuary-like living quarters including an IR sauna, master bedroom and steam shower bathroom.
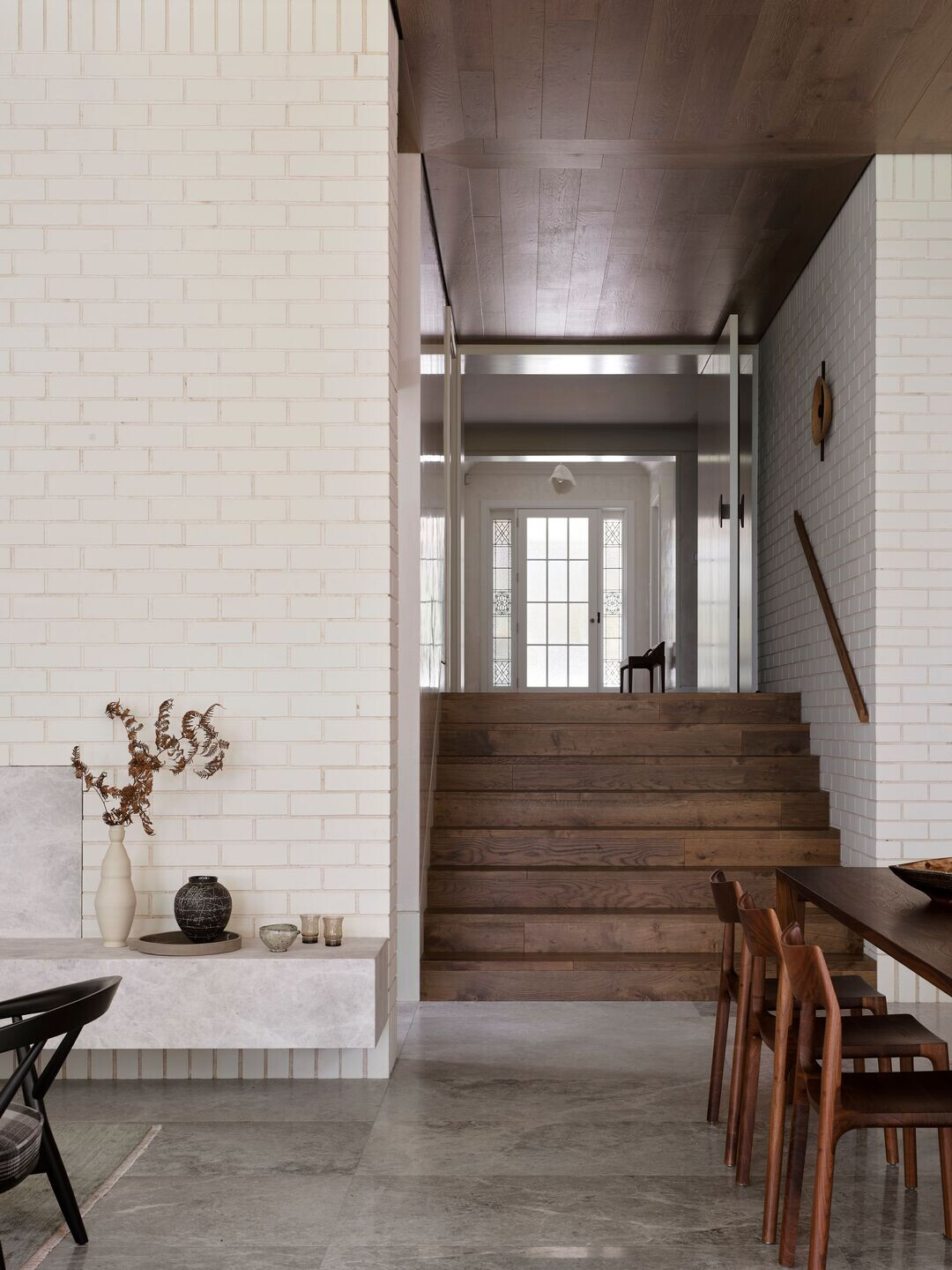
To the garden elevation and acting as both a shading and structural device, the Lê Corbusier inspired ‘chimney’ fuses the upper floor to the lower floor. The rendered, vertical chimney is a bold, architectural expression which provides a composition and support to the rear facade.
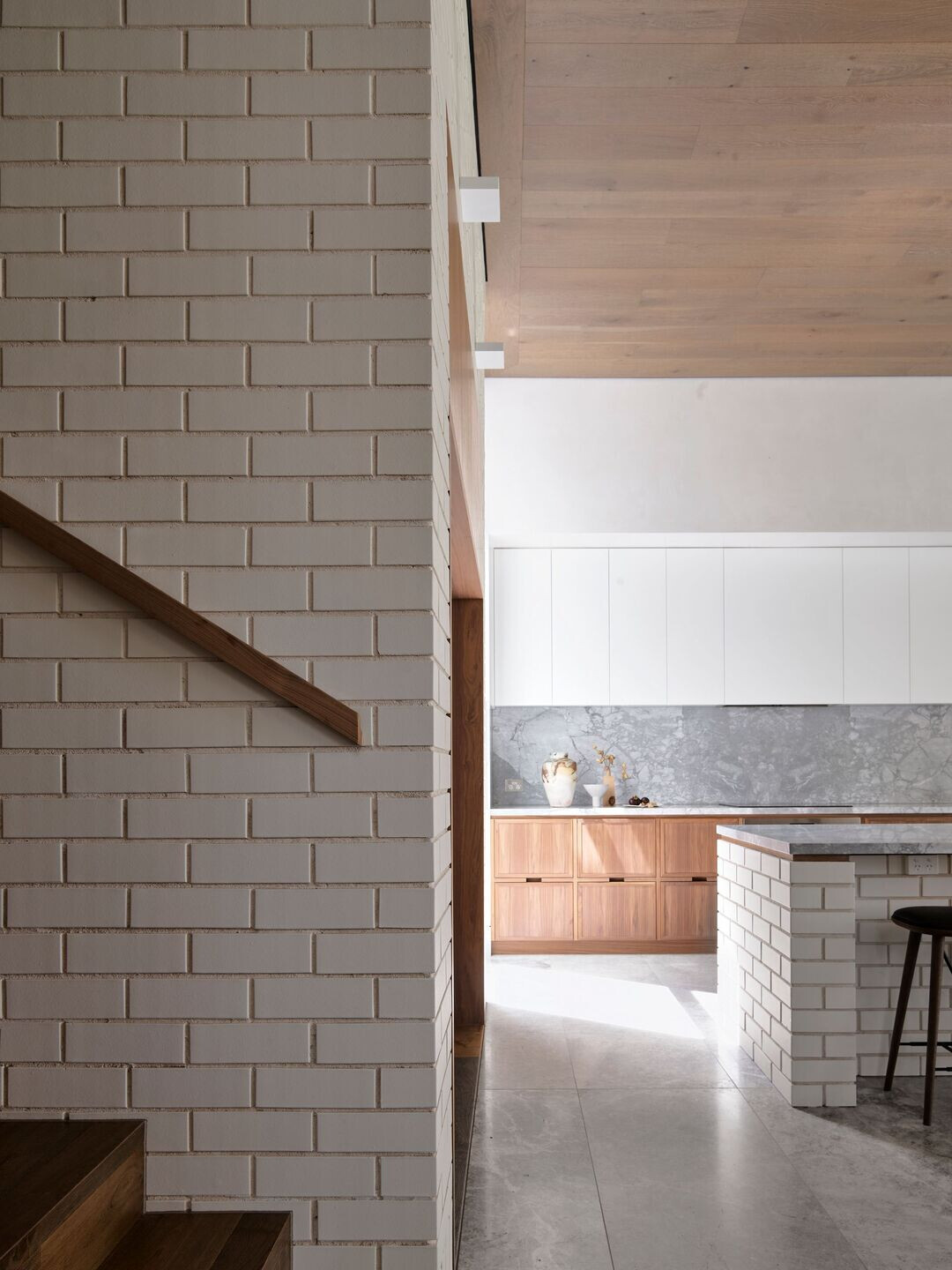
Inside, a key feature within the new extension is the oversized floor to ceiling sliding, steel glass doors which were strategically placed to maximise natural southern light and provide a beautiful line of sight to the landscaped garden beyond. Closed, they dramatically frame the lofty dimensions of the open, communal area.
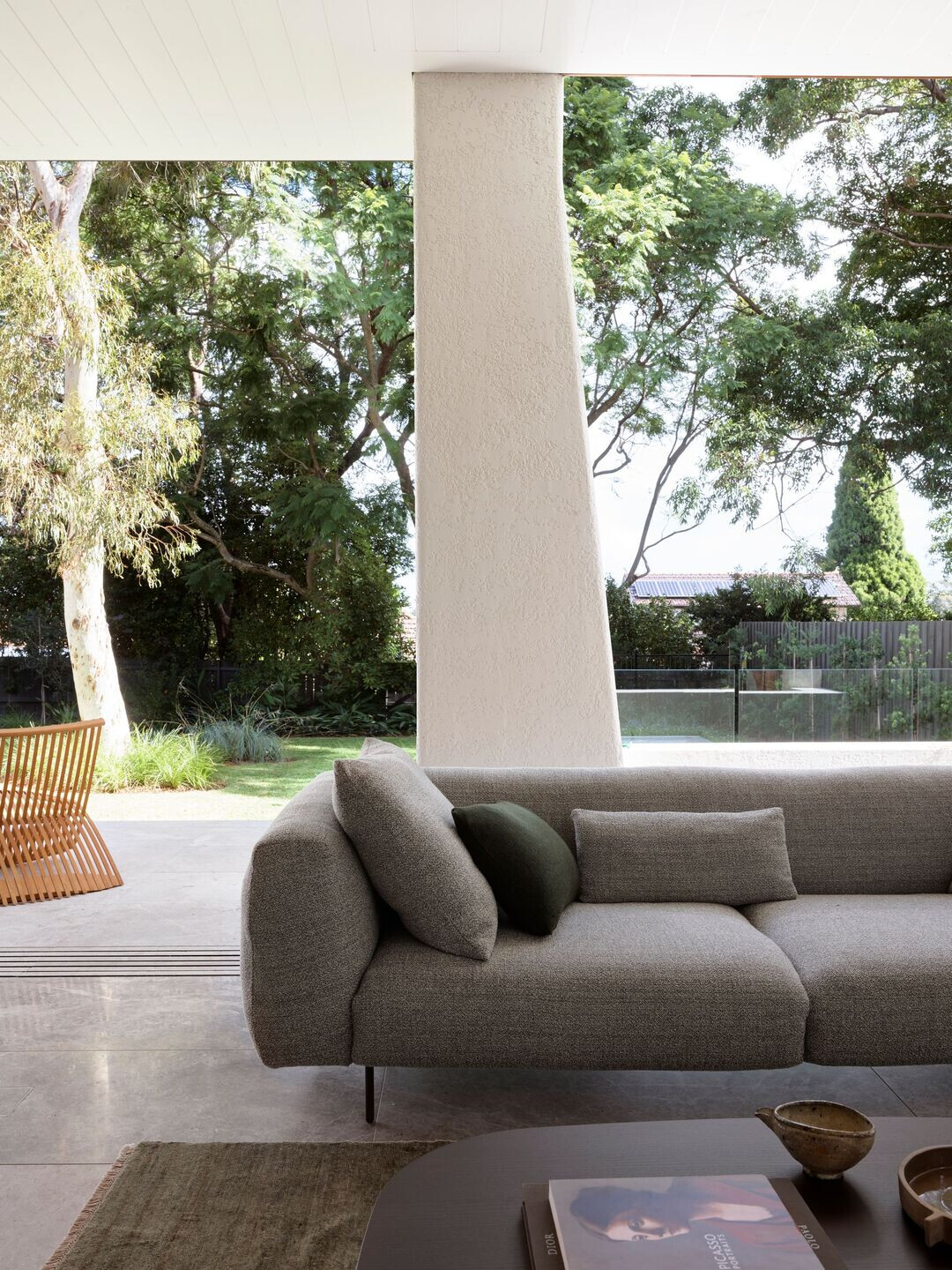
Taking inspiration from Louis Khan and Vokes & Peters, we endeavored to bring a contemporary Australian architectural language to life with modernist reference, using a restrained palette of monochromatic greys, honed grey marble throughout the kitchen, cream, black steel and timbers such as Spotted Gum on the exterior and stained Oak and Pine inside.

The selection of bespoke lighting throughout Spotted Gum House complements each space and adds the owner’s personality. In particular, lighting pieces by Apparatus and Henry Wilson and furniture from Spence & Lyda, Cult Design and Great Dane all contribute to the mid-century inspired contemporary Australian direction. For example, the living space is zoned using an Armadillo & Co. rug with seating that includes the low profile Newood Relax Light chair upholstered in a checkered material by BrogliatoTraverso for Cappellini from Cult Design and iconic leather Prime Time Easy chair designed by Tom Stepp from Great Dane Furniture provides the perfect spot for relaxing or entertaining by the stone-clad fireplace.
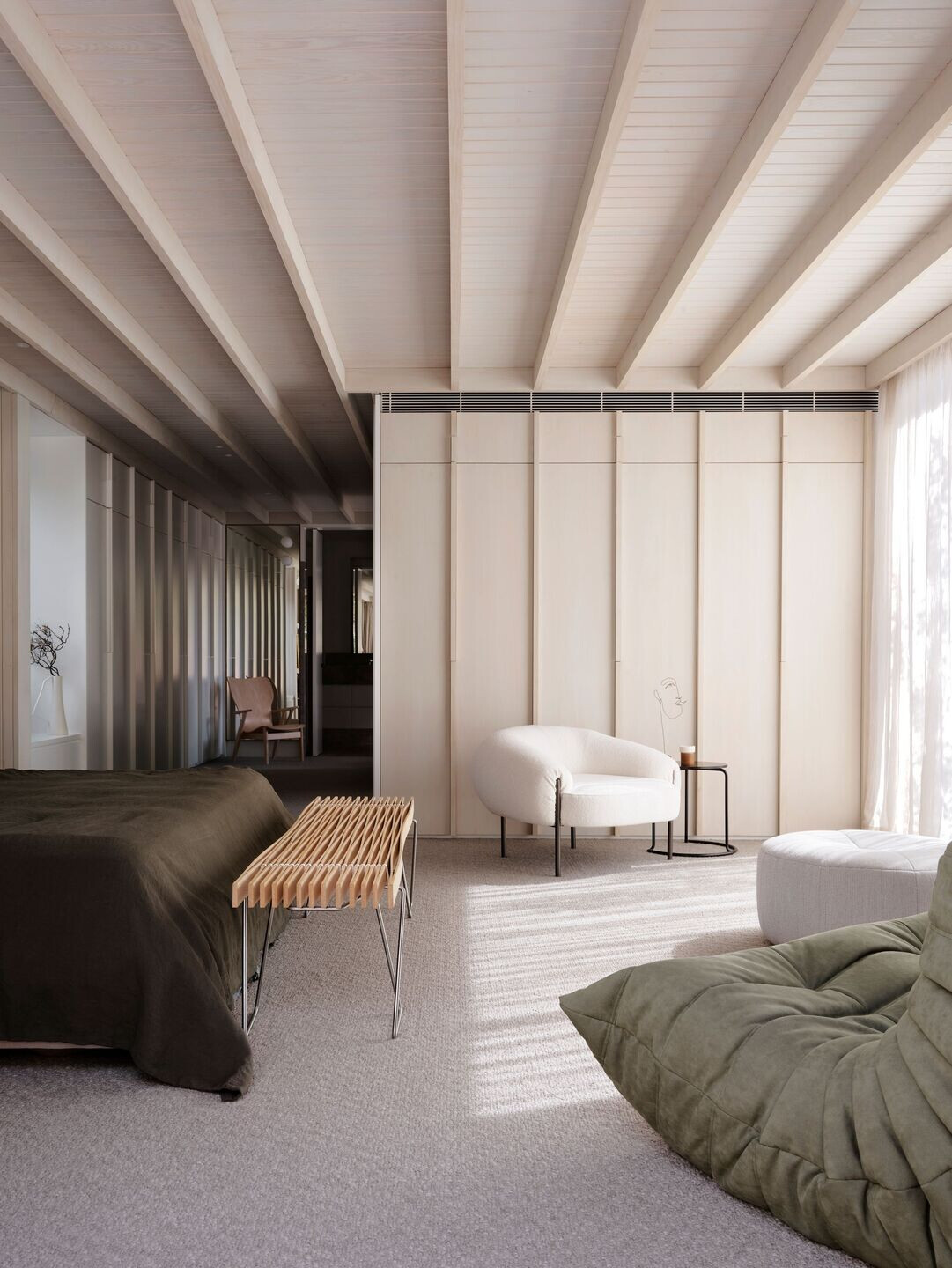
In the dining hub of the home Molloy Chairs in walnut designed by Nau from Cult Design surround a matching walnut-stained Johansen Dining Table from Great Dane while a collection of Spine Wood Stools in black by Fredericia from Cult Design perch at the kitchen island. A timber Elliot Dining Table by Jason Miller from Spence & Lyda adds a contrasting, soft element to the stair lobby space.
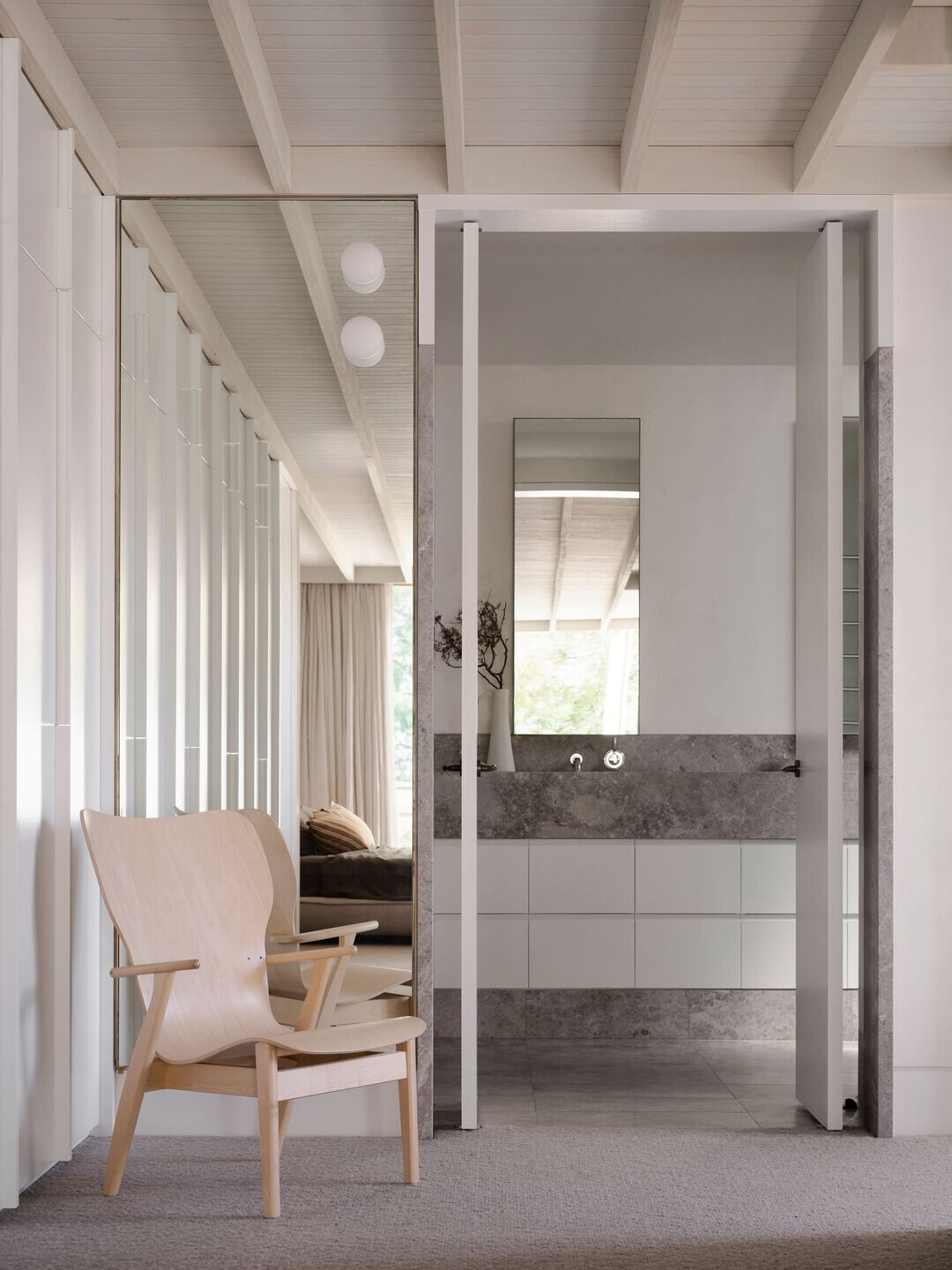
Upstairs in the master bedroom an upholstered Lewis Bed from Jardan Furniture informs this private space. A Ligne Roset Togo Small Sette designed by Michel Ducaroy from Domo Australia sits in good company alongside an Isola Armchair by Amura from Spence & Lyda, while the adjoining master bathroom features a freestanding Victoria & Albert New York Bath from Candana and an upholstered WNG chair designed by Magnus Læssøe Stephensen from Fred International.
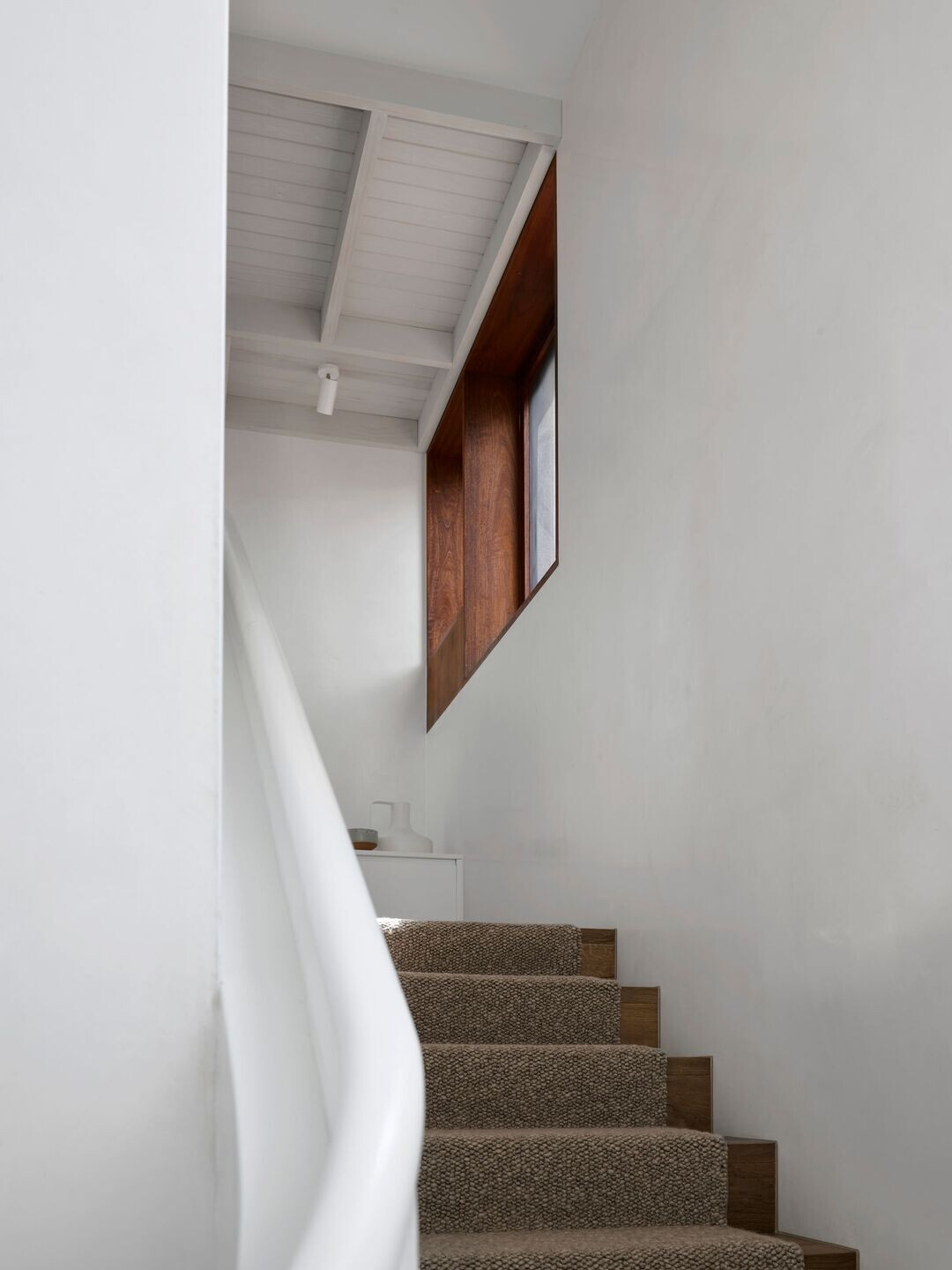
Were There Any Design Challenges in The Project That Were Overcome?
Our biggest challenges came from the local council’s strict heritage conservation requirements which played an influential role in shaping our annexe design and its visibility from street level.
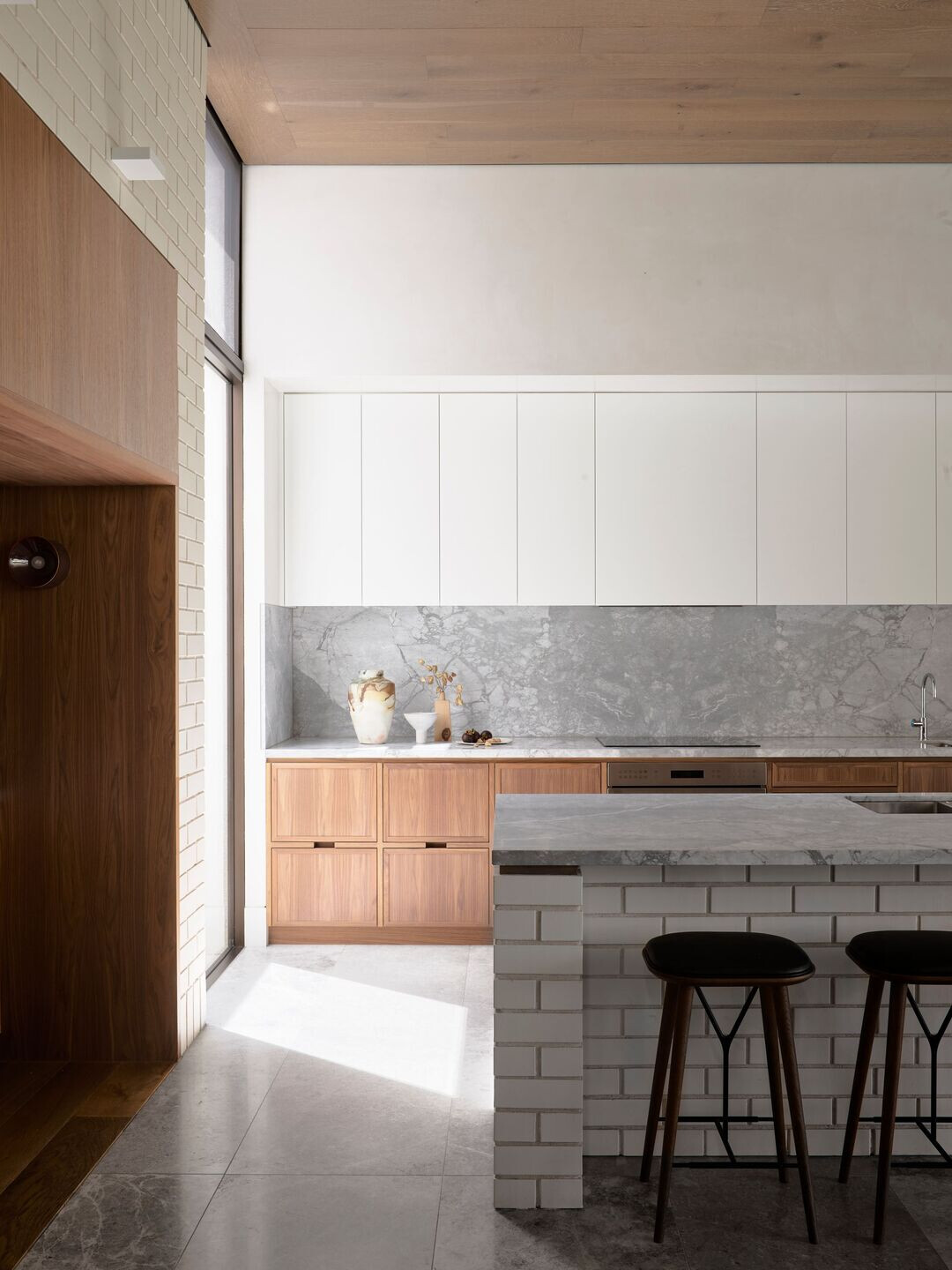
All new works were required to be concealed within the ‘shadow’ of the existing houses roof form. The site’s new works, now concealed to the South and also South facing, needed to achieve the concept of being both architecturally meaningful, whilst navigating the need to be predominantly illuminated from Southern light.
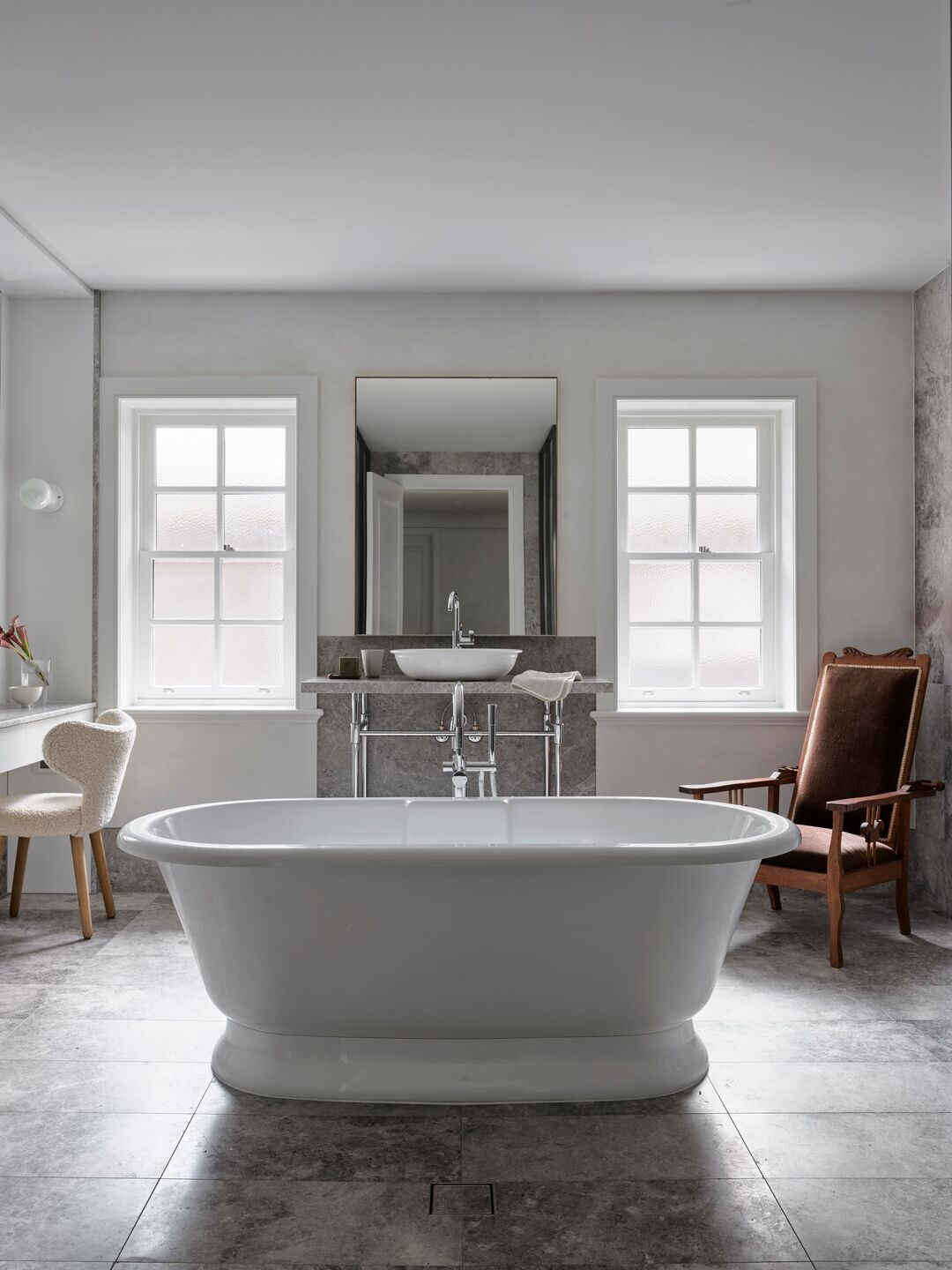
How Did We Achieve Excellence/Beauty/Innovation in Our Design Outcome?
Core to its philosophy, Spotted Gum House sets its intention upon innovating environmentally sustainable practices within what could be considered an entirely domestic residential enclave. The house is equally courageous architecturally and demonstrates design of high quality and constructed to last. From the wellness-inspired circadian ‘dim’ lighting system to applying low VOC materials, each of these components were pivotal in maintaining integrity and excellence within the design.
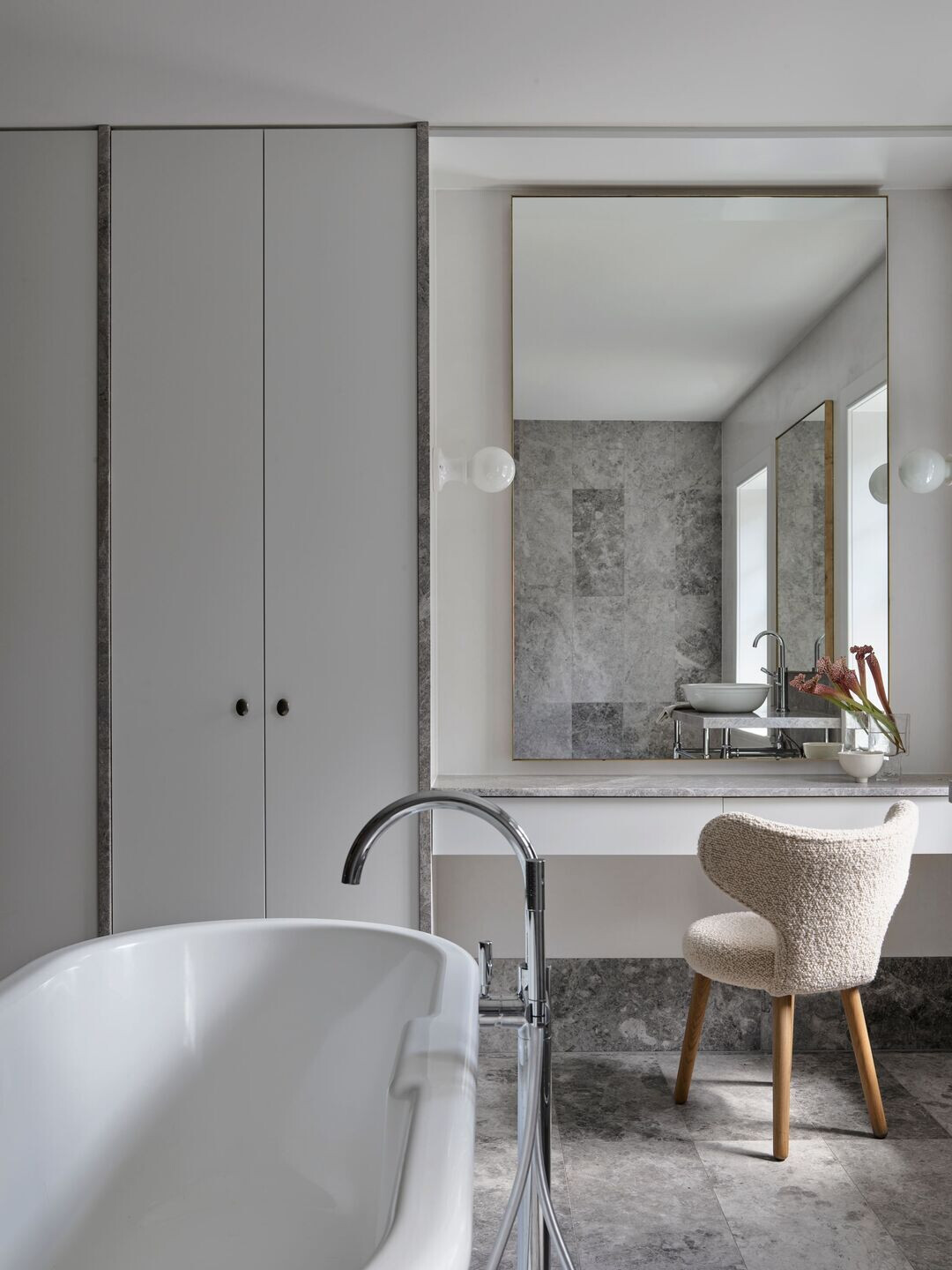
Our incredibly dedicated client felt it was important that the community of people working on completing her new home felt connected and subsequently she became an empowering pillar during the build.




























