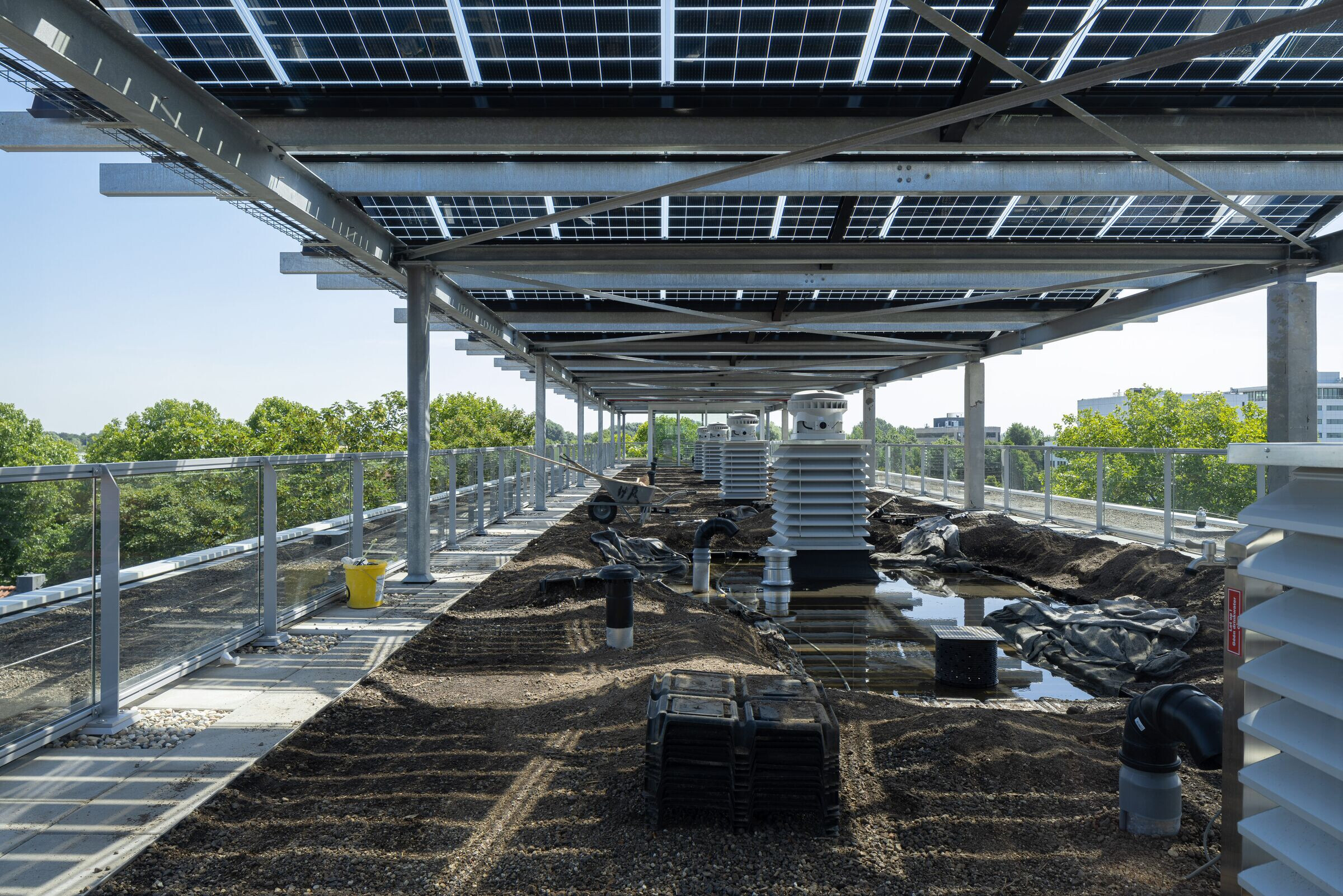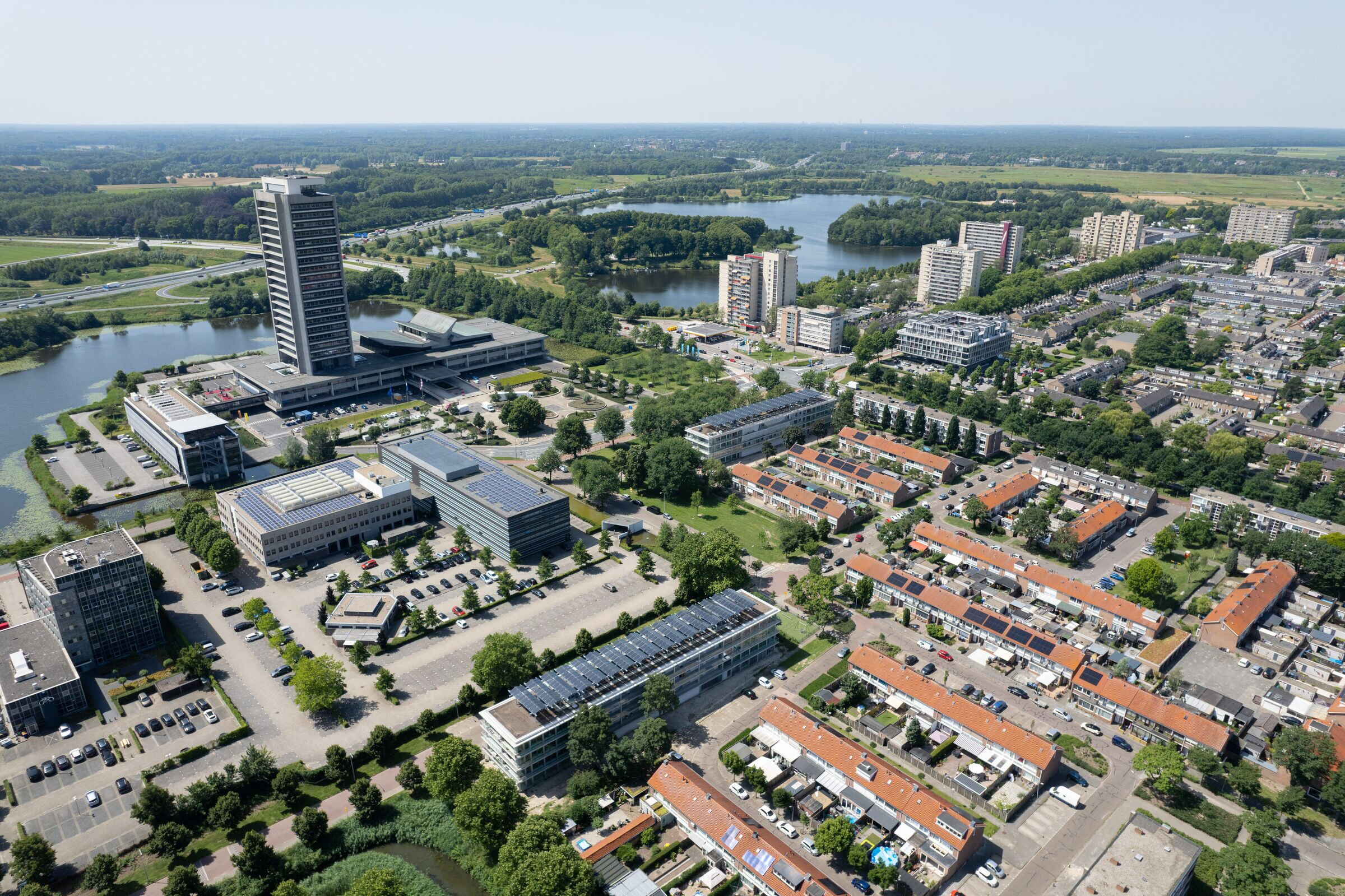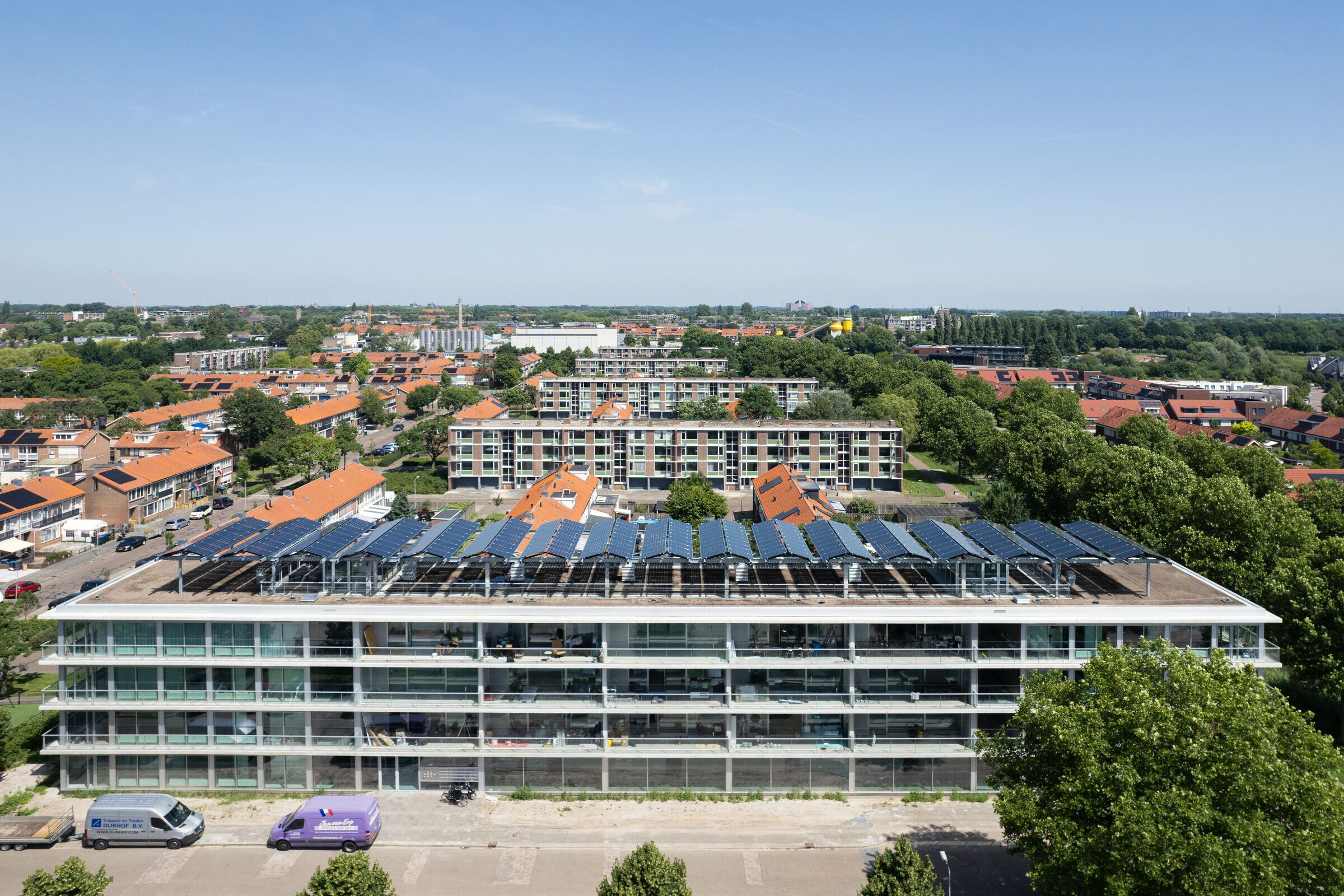Housing association BrabantWonen is replacing six residential buildings in Den Bosch in the coming years. They are located in the Gestelse buurt, a so-called problem neighborhood that scores below the national average in terms of liveability compared to the city average. In recent years there has been considerable investment in tackling problems and this has positively improved the quality of life in the neighborhood. The central objective of BrabantWonen is that their property should be completely CO2 neutral and independent of fossil fuels by 2050.

The Natural Step
A sustainable home is a home that has the potential to last. This includes comfort, maintenance, health, affordability, energy consumption, final value, architecture and spatial planning. These components are all reflected in the design of the residential buildings, making this perhaps the most sustainable building in Den Bosch.
The design was made in accordance with the principles of the The Natural Step. A step by step approach of four rules for sustainable development and an integrated design approach. The approach can be used on any scale and will still work in 30 years. It is about the quality of life that fits the boundaries of our planet. And in this case specifically to Den Bosch.

Distinctive architecture
The architecture of the residential buildings is restrained but distinct: the facades with large glass surfaces provide openness and transparency and let in maximum sunlight. Five different housing types have been realized over four layers with a high level of comfort, all equipped with a non-insulated conservatory that reduces the heat demand. The retention roof with generous canopies is covered with vegetation. The collective space on the first floor is linked to the central staircase. This opens onto the roof terrace with picking garden, a pergola with PV panels. A restrained use of color was chosen by applying as many materials as possible in their original color.
The residential buildings are climate adaptive and sustainable. The residential buildings are built industrially, flexible and demountable. The building system is a completely prefabricated one, both in terms of construction and facade elements.

New building gives neighborhood a boost
The new construction of these residential buildings is a great opportunity to work with residents and local partners to give the Gestel neighborhood a significant boost. This approach is described in the neighbourhood vision "The Gestel neighbourhood works". This vision is aimed at offering perspective to the residents of the Gestel area, with attention to safety and public order. The power of the residents and professionals of the Gestel area will be used to work towards a clean, safe neighborhood where residents can live comfortably together.
Studio M10 and KAW have worked together on this integral neighbourhood improvement in recent years.The neighbourhood vision that was created in close cooperation with the municipality, BrabantWonen, welfare organization Farent and the police, breathes future perspective.

Concrete sustainability agreements for residents
With a good structural shell and simple, collective installations, it will even be very comfortable living with low energy consumption. The heating in particular has an extremely low energy consumption, which means that the energy performance can be guaranteed for a longer period.
Flat rate which we apply here means in this case that the tenant pays a fixed amount for heating per m2, actually the amount that belongs to the consumption in kWh. This is attractive because the costs are very low and very predictable, for both parties. The supply of heat by a landlord (corporation) no longer requires separate supply agreements with tenants. Instead, the landlord agrees with tenants that the supply of heat becomes part of the lease agreement.































