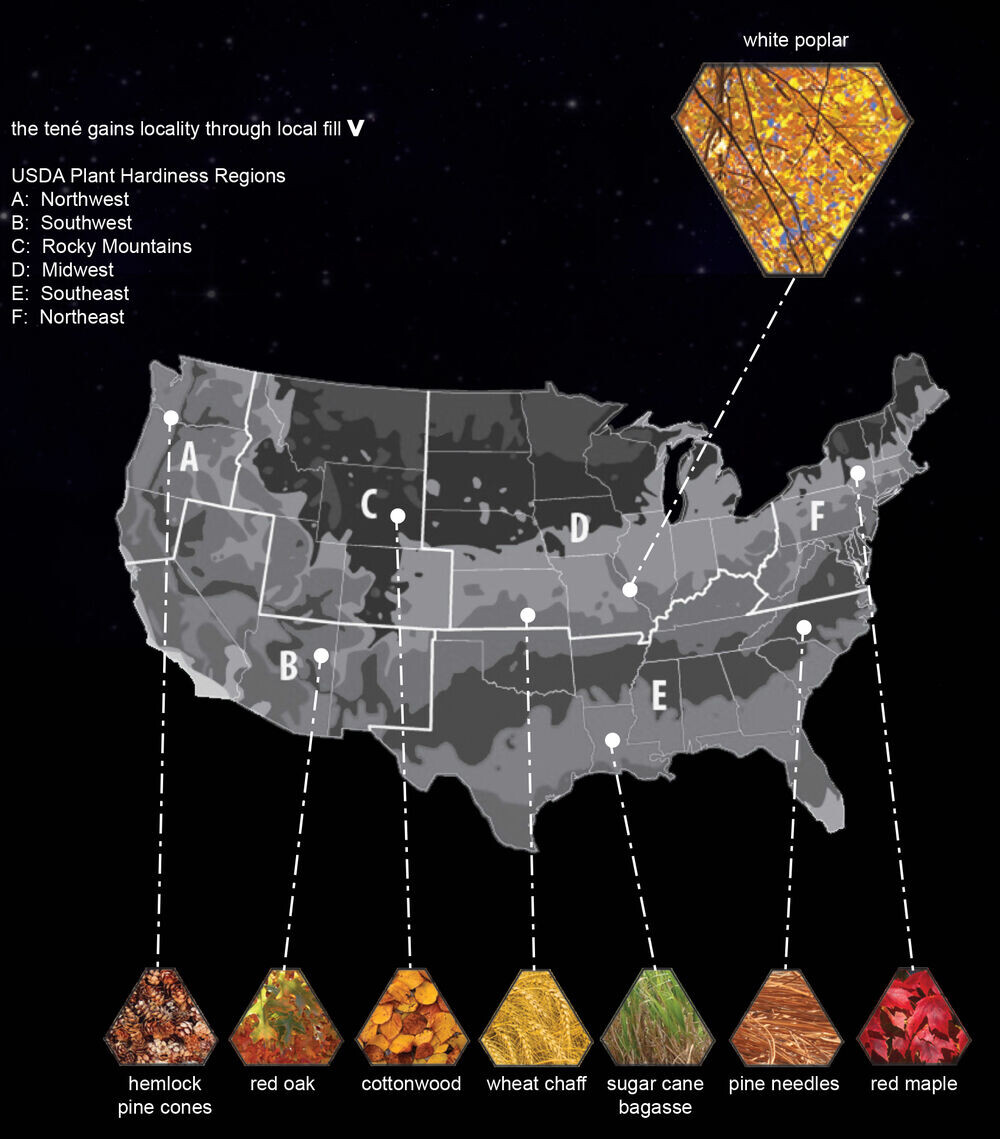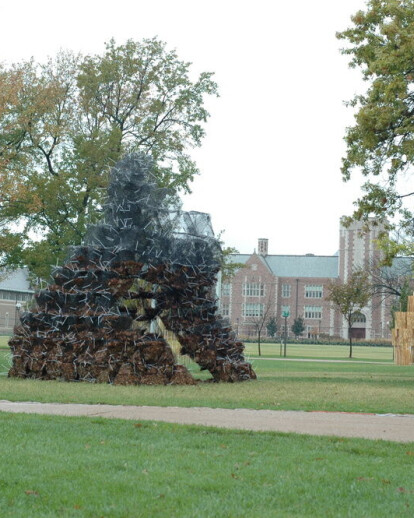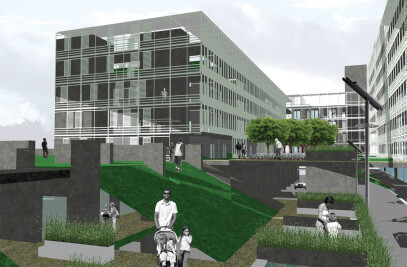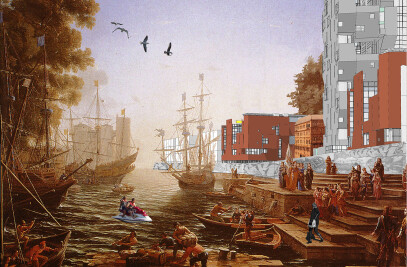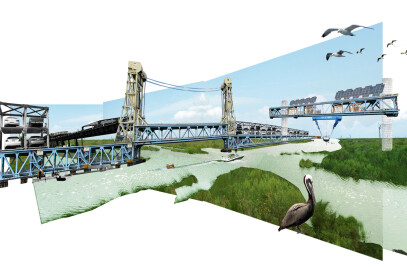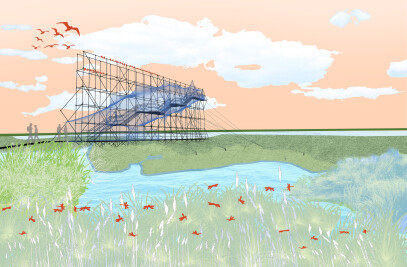Tené: Sukkah City STL Competition Award Winner
The tené is a sukkah, temporary in structure but rooted in locality. Named after the Old Testament Hebrew word for a large deep basket used for gathering the harvest from the garden or field, the Tené serves as both a shelter and symbol for gathering. It is materially frail but in its congregation (like the Israelites) gains its strength. Sometimes empty, sometimes full, the Tené shields the sun but yields to the heavens reminding the celebrator of God’s providence.

The Tené is a sukkah made of a singular repetitive unit that changes only in orientation and content: wire mesh, stone gravel, leaves, fiber rope, and D rings. The sukkah is triangular at its base, bending and angling to an oculus at its apex. Each unit singularly gains strength with folds and collectively with contact points of adjacency. Stacked, tied, and filled, their assembly creates the necessary shelter.
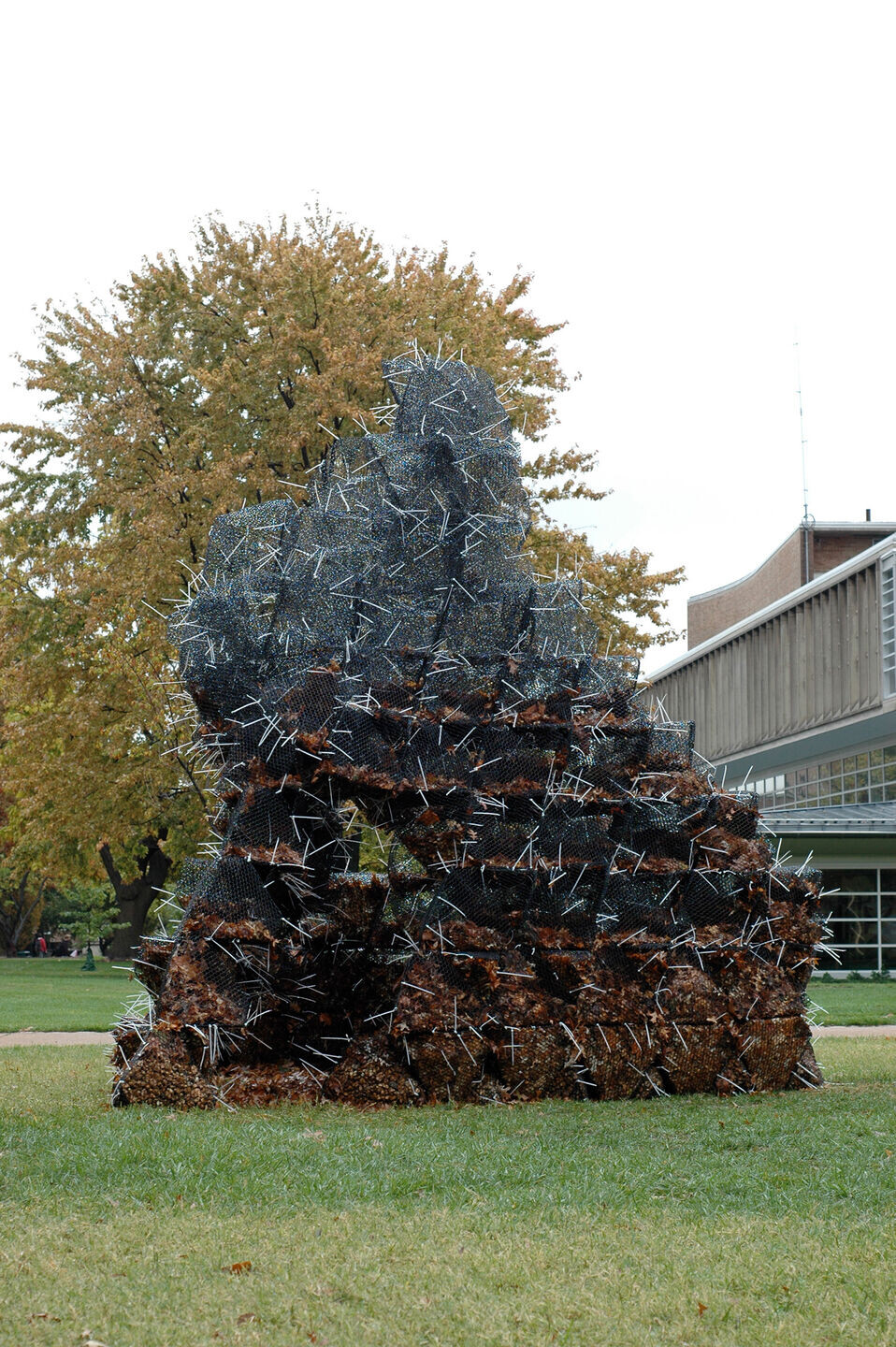
As each unit is equilateral, they are able to compose wall and roof. Their orientation to each other however changes throughout creating stability and fulfilling program. So does the fill. Sometimes the unit is filled with organic material (leaves, husks, wheat thresh, pine needles, etc.) to create shelter from the sun and symbolize the gathering of the harvest and change of season. Sometimes the unit is filled with stones to stabilize the base and ground the sukkah to the earth.

For this entry, the ascending units are filled with fall foliage. The leaves that fall seasonally to the ground are plentiful, colorful, and identifiably locale. The units can be used to gather by hand the leaves, or any other fallen organic matter. The organic fill creates shade while simultaneously remaining physically light as the units ascend. Over the seven days of use, the leaves change referencing the autumnal season.

The Tené strives to illustrate both mobility (each unit one can carry by hand) and stability (their intertwined assembly method.) The materiality is able to enclose and provide shelter while being intrinsically open. The organic and earthly fill is familiar in its origin yet unusual in its gathered application. The Tené sukkah represents the dichotomy inherent in the holiday of Sukkot.

Fill
The fill for the Tené unit comes from the local environment. The foundation units
are filled with local gravel or small stones. Fall foliage fills the ascending units: the colored leaves of fall that fill one’s backyard or the thresh of the local harvest. The units can be used, similar to a basket, to gather the material. Wherever one builds the sukkah, the fill represents the locale through its color, texture, and scale.
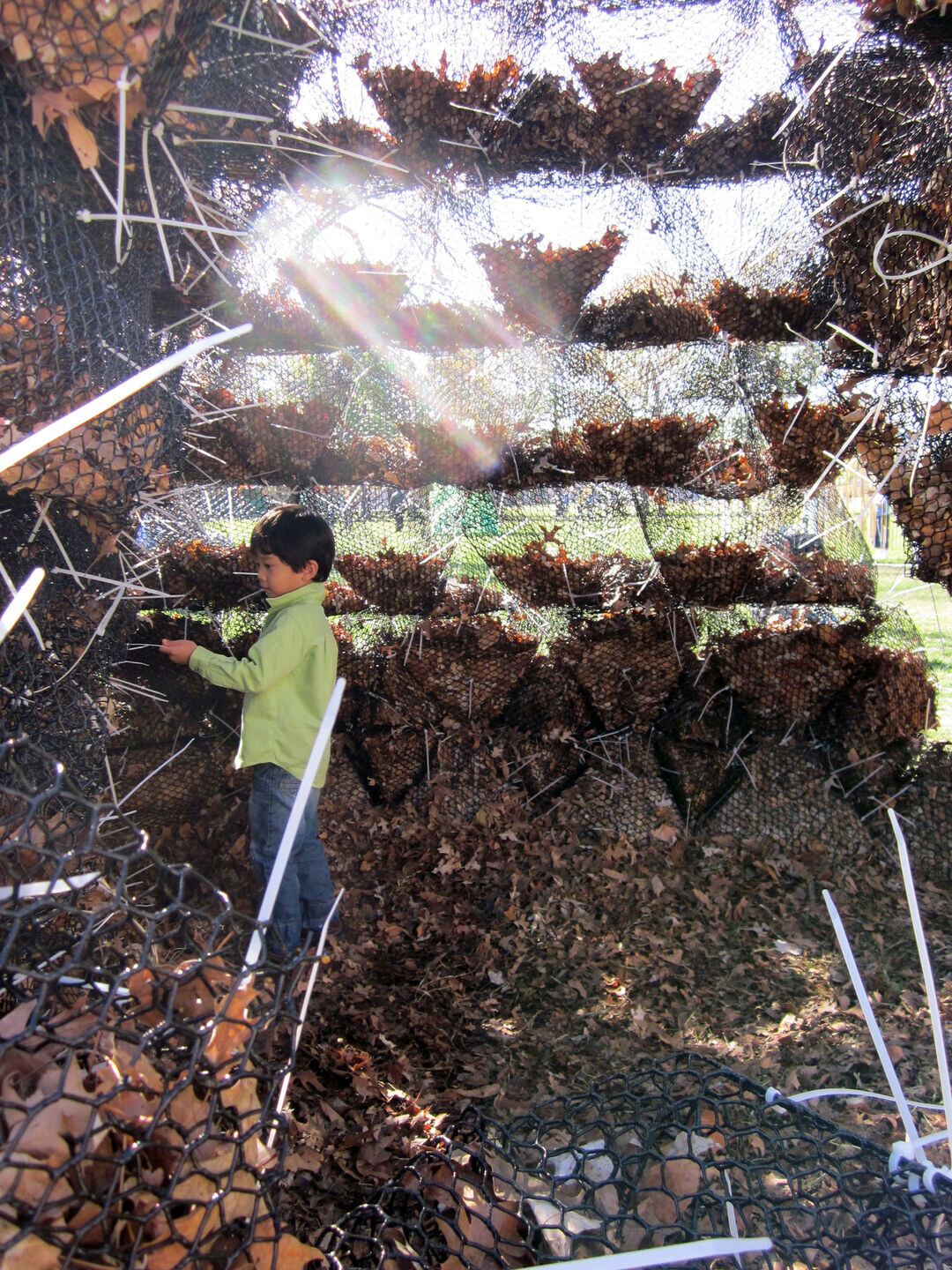
Shade
The Tené achieves its shading through the orientation of the two and a half walls and the fill. First, the angled walls address the morning and afternoon sun. Second, the unit’s fill of stone or organic material provides the density. Since the organic material is asymmetrical, small gaps will exist creating a dappled filter for the sun’s rays.
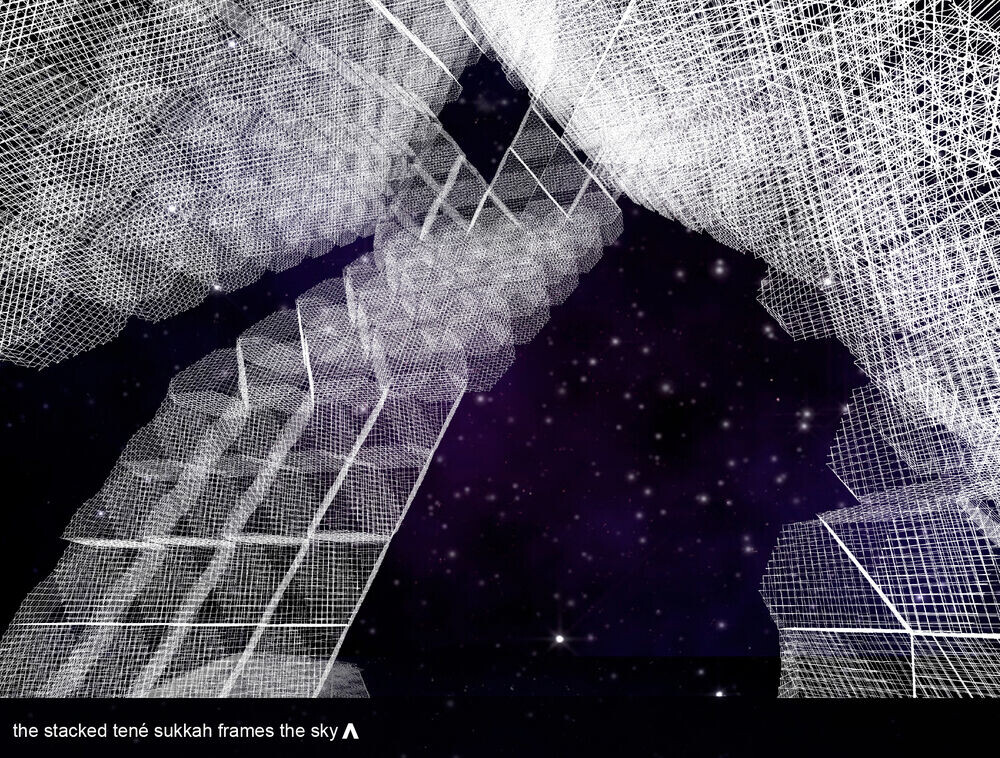
Assembly
Each unit begins as unfolded wire mesh (0.218 hands thick). The mesh is then folded and crimped to create a faceted tené. Each unit has three equal facets (pyramidal) and three folded corners. The folds at the corners create an opening for the fill. The units are filled and then stacked in a rotation pattern to create the ephemeral boundary. They are attached to each other at stress points with D rings.
emerymcclure architecture with Drew Shawver
