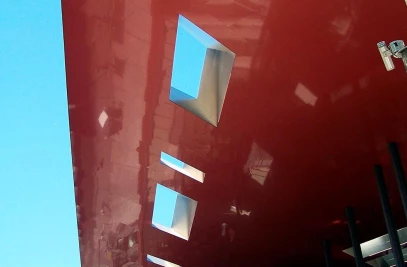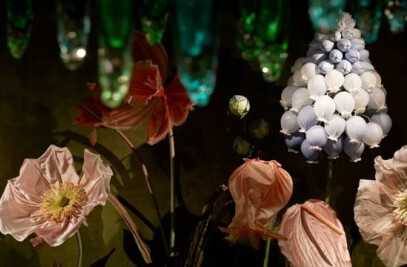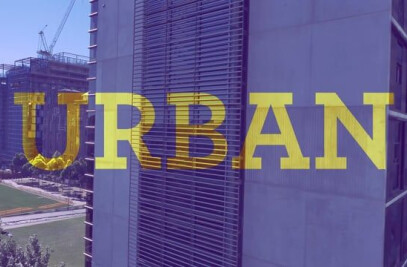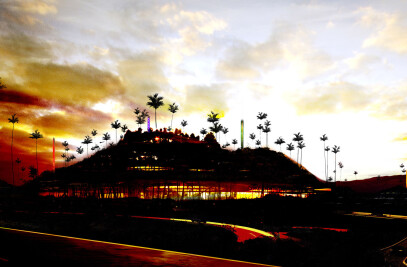The Fondazione Alda Fendi – Esperimenti provides exhibition spaces (through a cultural cooperation partnership with the Hermitage Museum) and culture oriented boutiques that open onto the street, as well as small residences available to visiting artists, and even art lovers…
It stands on one of the most illustrious places in all history: the Roman Forum. The Fondazione Alda Fendi – Esperimenti occupies three former apartment buildings a stone’s throw from the Temple of Vesta and the Arch of Janus. This means the Fondazione has a front-row view of the Palatine Hill as well as panoramic 360° views of Rome, with its celebrated hills and its array of venerable old domes. We are clearly at the very heart of Roman history here, in buildings that were originally designed to be exclusively domestic, and have sustained countless alterations over time. Nineteenth- and twentieth-century inhabitants left behind walled-up windows, bizarre partitions, period tiles and jagged cracks, among other things.
Constructing anything in Rome is fraught. Architects are normally required to respect the hierarchy of historic structures, and so we’ve adhered to strict simplicity. Over the façades, we’ve kept everything bearing witness to the passage of time… all the better to bring out the different archaeological stratifications, and to enable people to discover a building that has stopped ageing – without resorting to cosmetic surgery, either (we cherish all its wrinkles as signs of character and have preserved them). This rule reinforces the sense of how strongly these buildings are moored in history.
The context doesn’t allow substantial changes to be made to the façades, which are listed, but we’ve been able to rethink the way the surrounding landscapes are framed through the windows and from the terraces. Revisiting the building also meant making use of all the different internal features to create 25 apartments that are all unique. Each apartment also has differently framed views, thanks to the way the windows have been knocked around over the years, with many of them being reduced in size and some even bricked up.
The really substantial changes have mainly been made inside. We developed a particular process that involved printing photographic linings on the interior shutters showing glimpses of the apartments as they were before work began. These photos create inside and outside trompe-l’œil installations that catch the natural light like reflectors, showcasing the printed images. When the buildings are lit up at night from outside, the trees around them cast their shadows over the façades. This night-time display is made even more vividly probing thanks to colours programmed by the new interior shutters…
The touches of modernity that already existed inside the apartments have been accentuated by introducing essential state-of-the-art fit-outs such as kitchens and bathrooms. These pared-back standout objects are stainless-steel blocks, providing a striking contrast to the mottled walls, whose patinas are themselves revelations of the different layers of paint and plaster, fractures and mixed materials. A sculptural interpretation of the passage of time and the process of sedimentation.
The fixtures have been fitted in a clean streamlined way, so that the strongest possible contrast is set up between these objects of modern living and what remains of the ancient world now accommodating them: sections of original floor tiles have been left untouched but surrounded by new materials, while there are new steel structures for the lintels, the pillars and stairs – all of these elements now permanently marking out a new layer in the historic sedimentation. It’s a friendly conversation between opposites, a happy confrontation between different eras, from the most remote to the most modern. It’s also a meeting between two worlds, between the traces of the noblest and most sacred architectural monuments of Antiquity and these model domestic buildings that remind us that they are still alive and vibrant; that they are buildings in Rome that mean to fully enjoy their privileged position.
The bi-level rooftop restaurant, with its amazing panoramic views, is proof of this day and night: it’s a perfect viewing instrument. And the other exceptional thing about it is its capacity to finely frame all that lies before it – the ruins and umbrella pines in the foreground and, in the distance, the skyline of hills and Roman domes – just like a cyclorama.

































