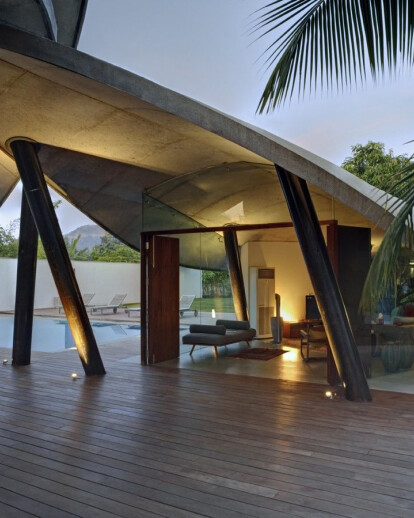Across the harbour from the chaos of Mumbai lies the coastal area of Alibaug – a 45 minute boat ride away from crowds, 22 million people and the lowest open space ratio in the world.
Our project – to create a family home of 650sqm on a 1.3 acre plot of land at the base of the hills, but far removed from the sea. Land lush with the native coconut, mango and neem trees, and peers up at the sunrise on the eastern hills above it. It was a beautiful property – we wanted to include the hills and trees and the gentle winds – the leaves strewn over the earth were the perfect cue. The form of the leaf – gentle but sloping was perfect and our very first sight of the plot yielded a site plan made of dried leaves. The Client enjoyed the idea of pods – overlapping but distinct, to house each part of the home, and the journey between pods, to be sculpted open space encompassing native trees.
The clump of neem, bhend and coconut became the centre – an unstructured but designed courtyard, and each pod was created with an eye to the sun and the winds. The “leaf” roofs open and rise to the north and the east and protect lower and deeper on the south and the west – the southwest monsoon is a formidable factor as is the sun on these faces.
The critical design of the leaf – structurally, climatically and then ergonomically entailed innovation at every step. The first-structural, involved the use of dense concrete and a steel web, to generate beamless, leaf-shells, supported over steel columns filled with concrete. Retaining the natural colour and texture of every material- concrete, steel, to endure the tropical rain and sun required research into clear chemical coatings that would endure and embellish.
The roofs were 3D modeled extensively to ensure that sun & rain and overlapping heights worked seamlessly. And then the ergonomics to allow doors, windows and cupboards that still adhered to orthogonal principles to sit cozily in the unorthdox leaf. The pallet of materials – concrete, steel, linseed oil polished wood and natural limestone was kept subdued to focus on the light, the form and the enthralling nature around encompassing the structure. The simplicity of every other element to ensure the pure experience of space, form light and nature was a deliberate pursuit. However, there was a constant dialectic between creating rules and breaking them.
We enjoyed the form but never allowed it to play dictator. Each pod has played with different rules depending on need and circumstance. The lack of symmetry allows for walls to move as needed, open as needed and break into skylights or movable walls when required. This allowed for sun and wind to enter the pod in the right amount, so that quality of indoor light and air is dramatic and comfortable.
The landscape for the house was carefully designed to augment the existing natural flora and fauna. Local plant varieties were used – and nothing exotic was even considered lest it compete for attention or resources with the existing mango, coconut and neem. We used lemon grass extensively to counter mosquitos, and retain the simplicity of language. Rain water harvesting was important on this land where the borewells ran dry most of the year. We have gathered all rain water run off into underground trenches and canals, and fed the borewells to very good results.
The house began as an exploration of natural forms, built and designed to sit in nature. It encountered the manmade constructs of doors, windows and domestic gizmos - the orthogonal products of an industrial economy. Navigating and refining this encounter, into a serene and natural environment for a family to live in complete comfort, embedded in nature, was the challenge of this project.
Material Used:
1. Exposed RCC - Executed by Akash Constructions
2. Exposed Steel columns - Executed by Akash Constructions and Impex Engineers
3. Glass - Saint Gobain
4. Recycled wood doors and windows finished in linseed oil polish - Impex Engineers
5. Kotah stone in polished and natural finish - sourced from local stone quarry in Kota by Impex Engineers
6. Sand plaster - Executed by Impex Engineers
7. Paint - Asian Paints

































