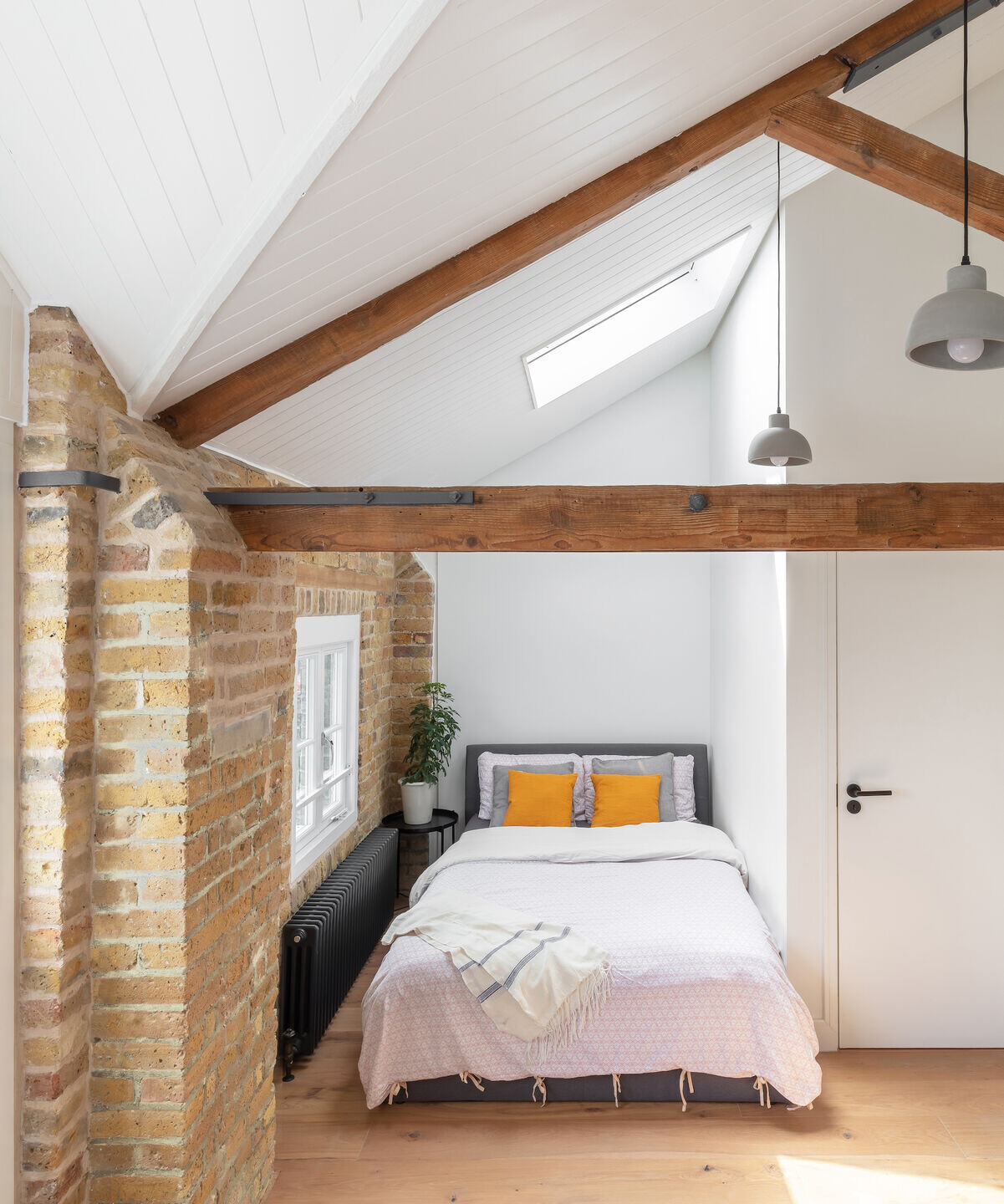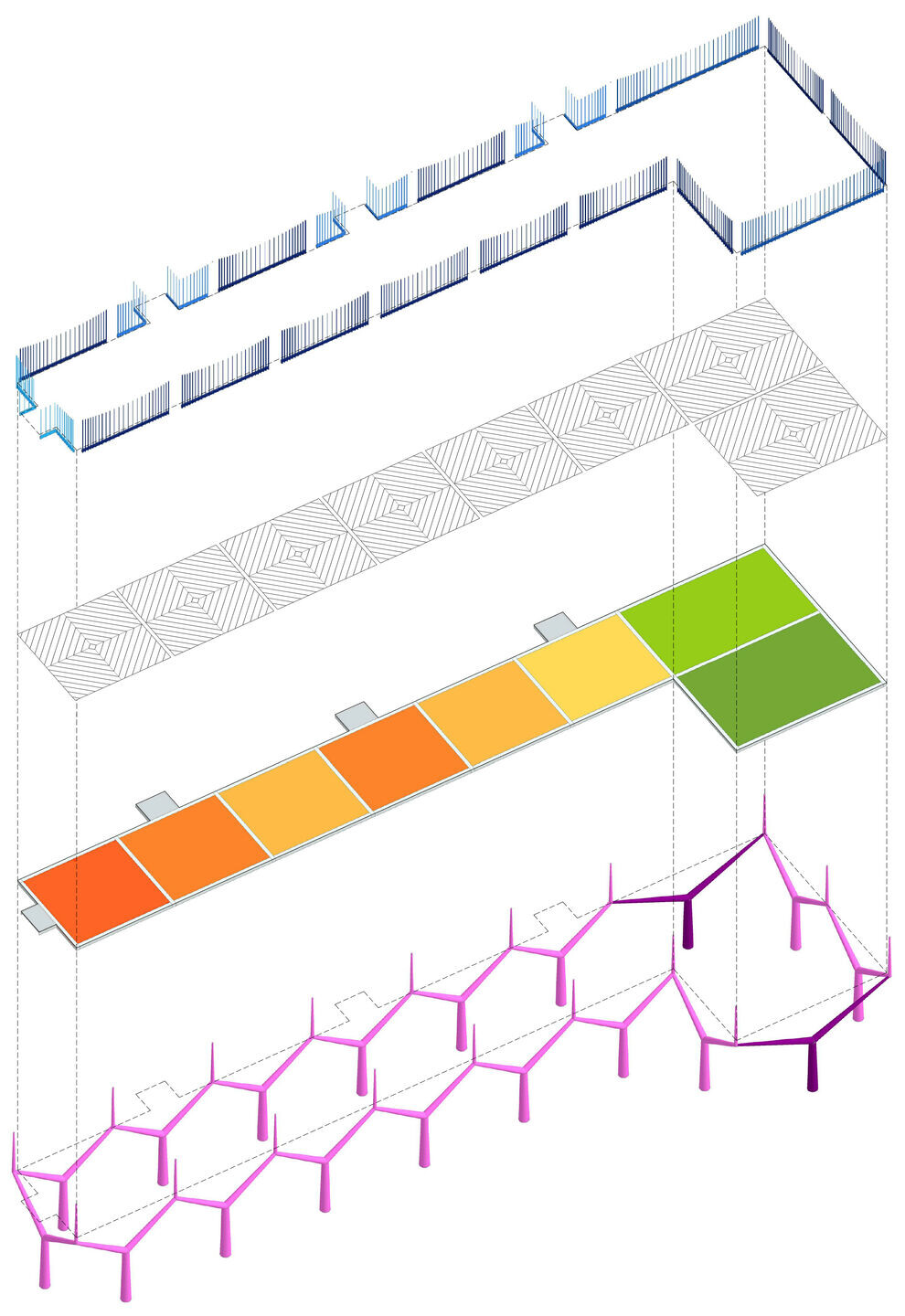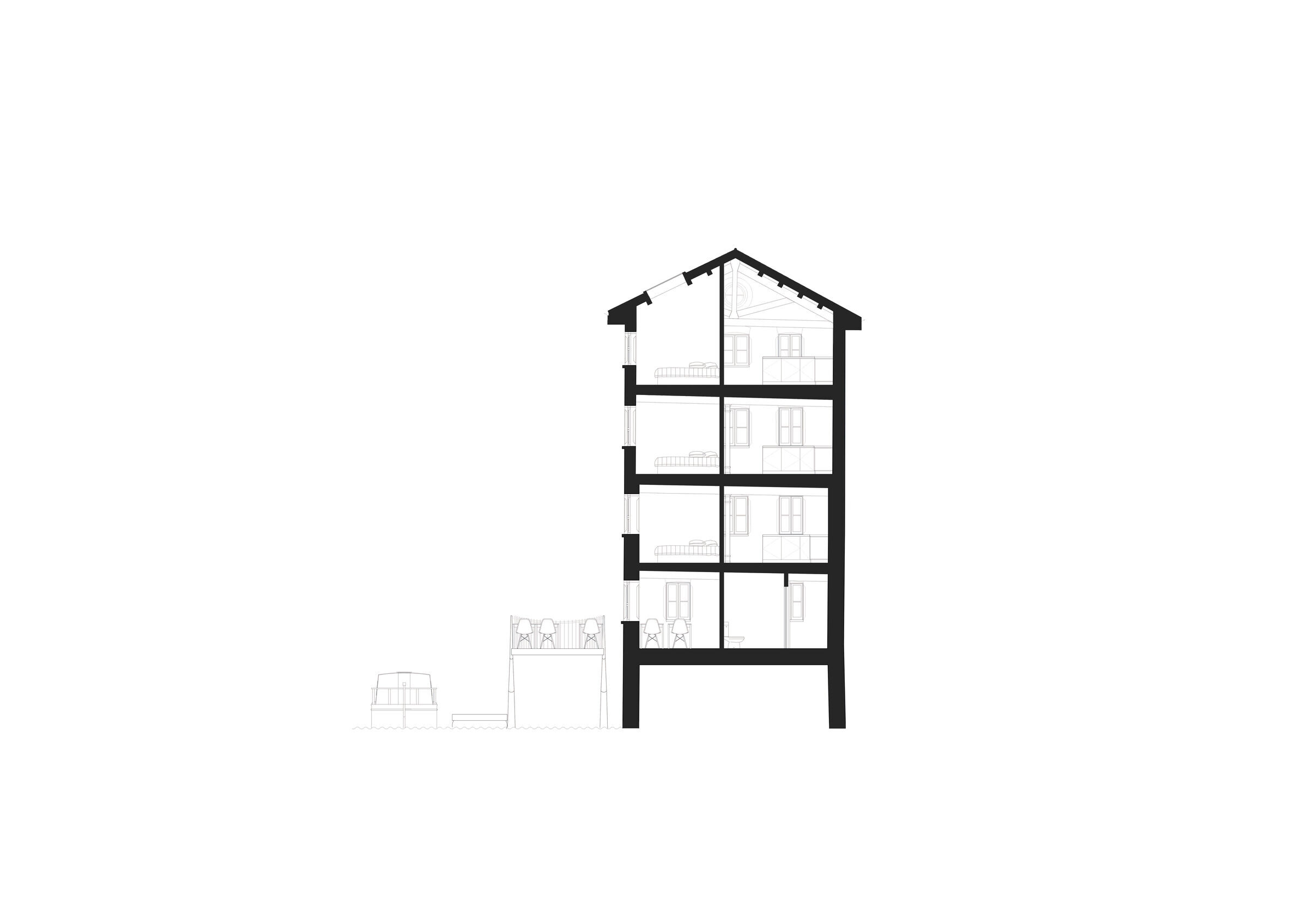Is it possible to give redundant industrial buildings fresh relevance?
This Grade II-listed granary building in Barking, east London, was once at the heart of a thriving industrial port on the River Roding, a tributary of the Thames. Built in 1870 but no longer in use, it became a storage space. Our project aimed not only to retain its original character, but to give it new relevance, connecting it to other recent developments in the setting of the Town Quay. Alongside the restoration of its heritage features, we created six new apartments on the upper floors. As part of phase 2 of the project, the ground floor will become a restaurant with a deck and pontoon over the river.
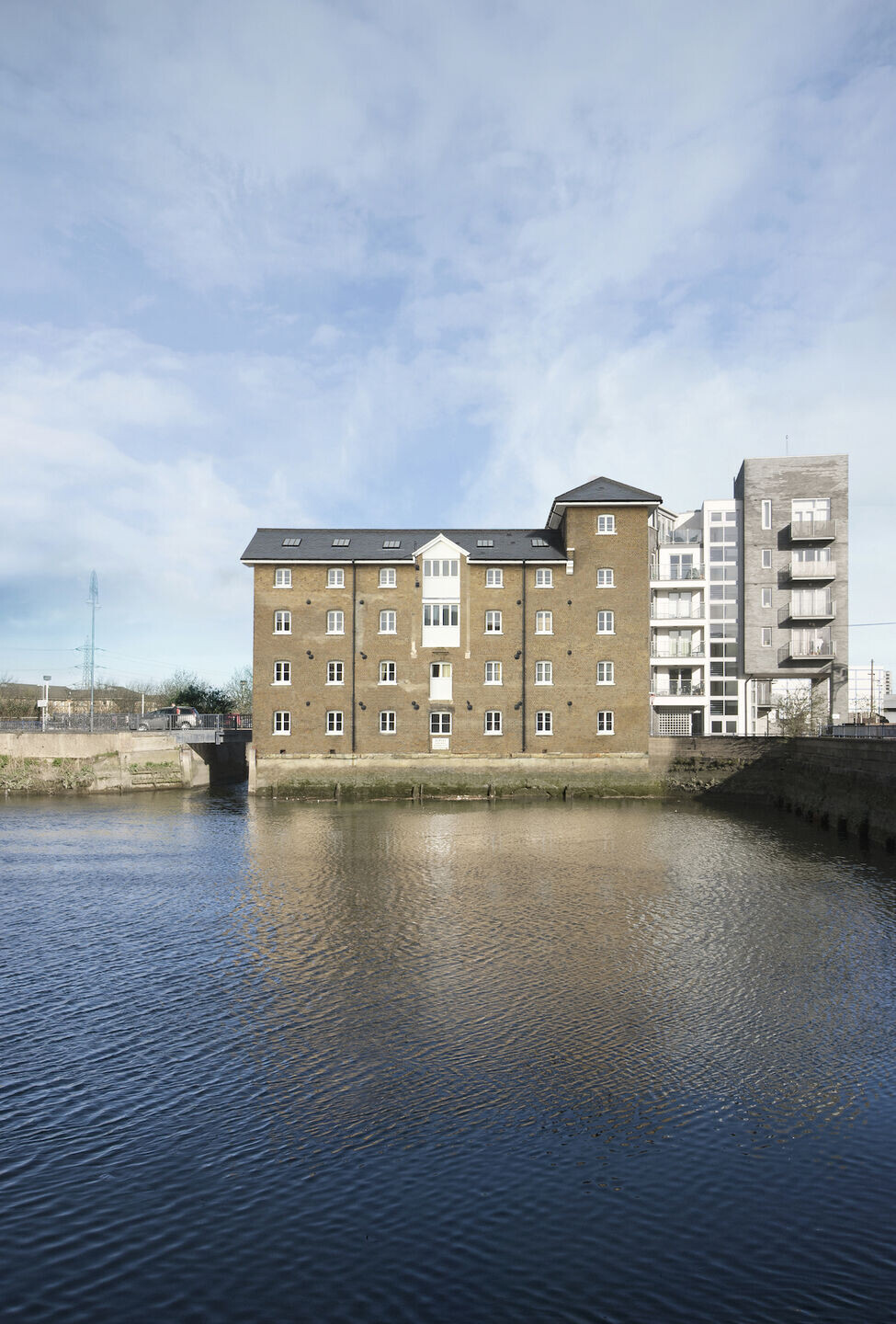
We looked to respect the spirit of the original building by making sensitive interventions with a light touch.
We collaborated very closely with the local council, the Port of London Authority, engineers and heritage consultants to get a full understanding of the parameters for design. With the exterior and Italianate roof restored, we designed the deck and pontoon as lightweight interventions sitting off the main structure, giving them an ephemeral quality as they are reflected in the Mill Pool.

Structurally the building sits on a large stone plinth course just above the high water mark. It had moved over the years of subject to some natural subsidence although this was deemed to have been historic. Nonetheless the result was that the building was leaning, had developed substantial cracks in the brickwork and had signs of excessive rising damp. Invasive vegetation had been left to grow up the river-side facade of the building causing timber rot internally and timber beams sat on timber packers instead of pad-stones and were showing signs of decay. A timber rot survey highlighted the significant woodworm and common furniture beetle infestations as well as some wet rot where timbers had become damp. In order to expose the exiting timbers they all needed to be treated with a clear intumescent coating.

Our approach to the previously neglected building was one of sensitive restoration and reinvention. We conceived of the proposed interior additions as lighter elements sitting within the heavy masonry envelope treating our proposals as the next layer of history respectful of its past utilitarian elegance.
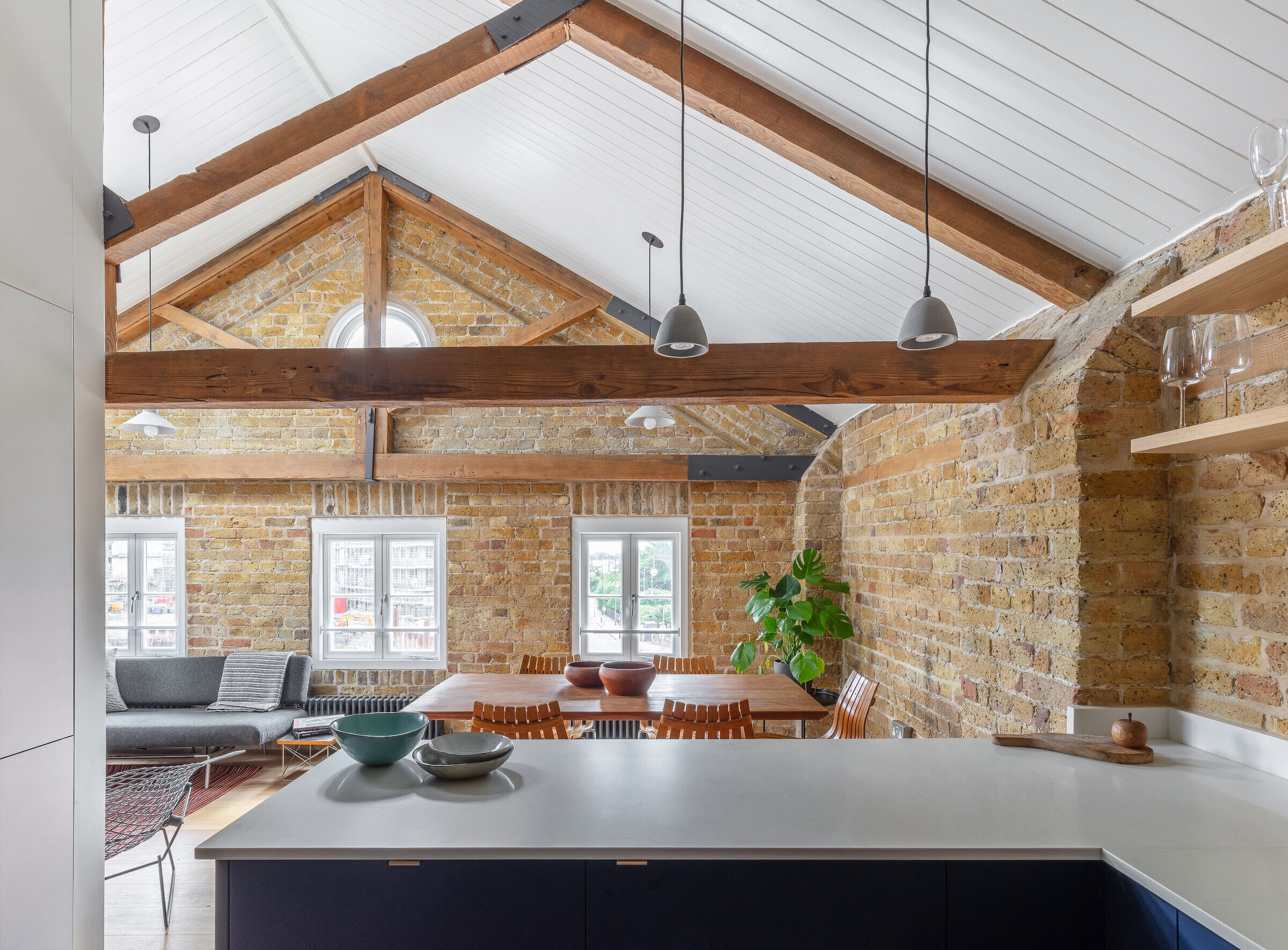
The layout of the apartments are all accessed off this single core and orientated to benefit from the expansive views across the water. Taking a light-touch approach we have retained, repaired and exposed the original beams, trusses, joists and brickwork. The original windows have all been replaced with double glazed french casement windows to match the style and profile of their past life. The ceiling soffits are finished with painted timber boarding and the floor boards are wide oak planks. The materials and finishes we selected to be complementary to the age and personality of the building in having a tactile, textured and warm disposition.
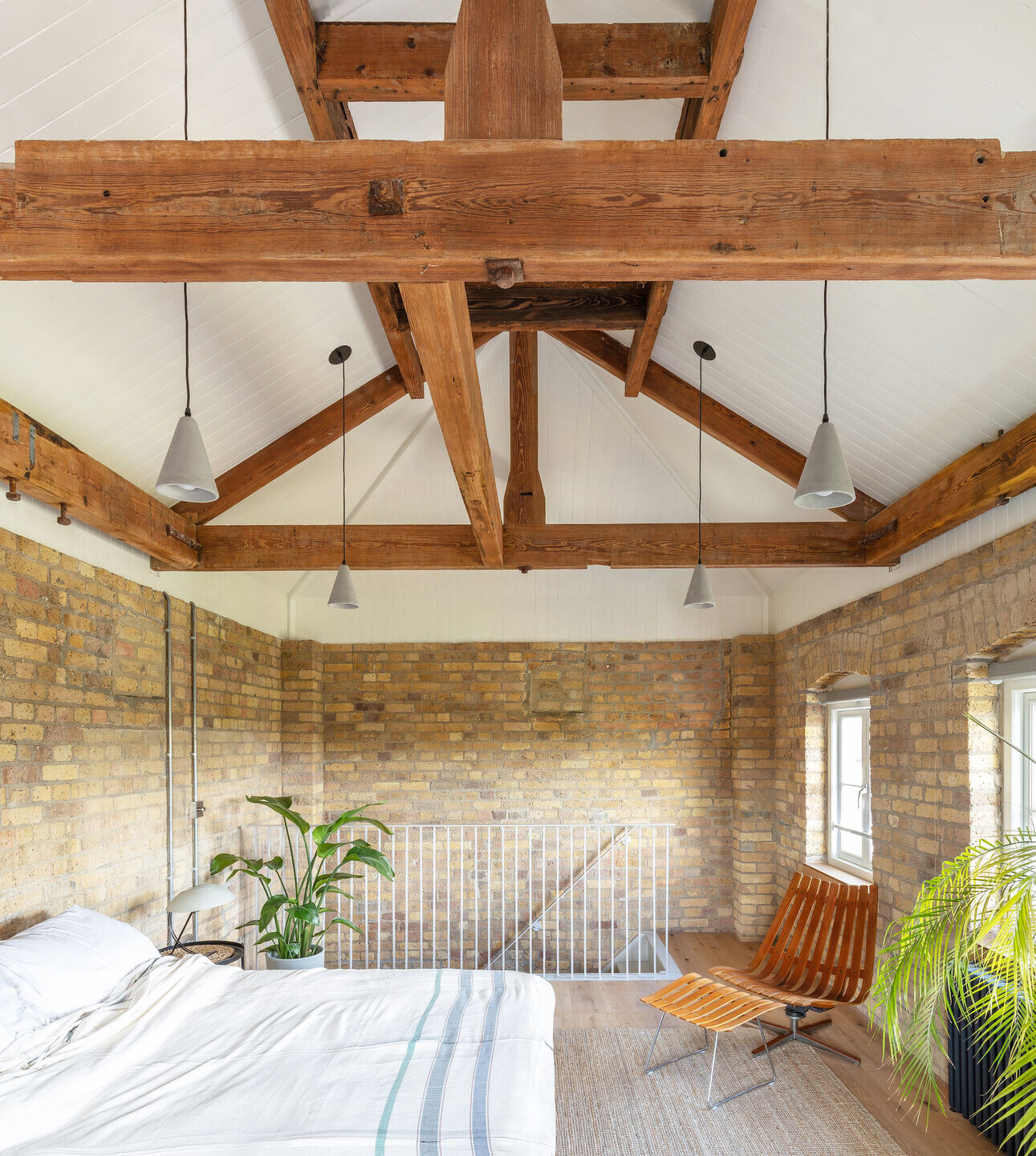
Our first intervention was to initiate necessary repairs, strengthening and treatments to the building fabric. We introduced discreet steel straps to run along to the top of the existing beams tying the external structural walls to the internal timber bracing the building on every storey. The existing infested timbers were treated to eliminate further decay, all leaks were repaired to dry out the building before remedial repairs to the structural timbers were carried out. Helibar reinforcement was necessary to reinforce the cracked brickwork and lime mortar used to allow the building to breath.
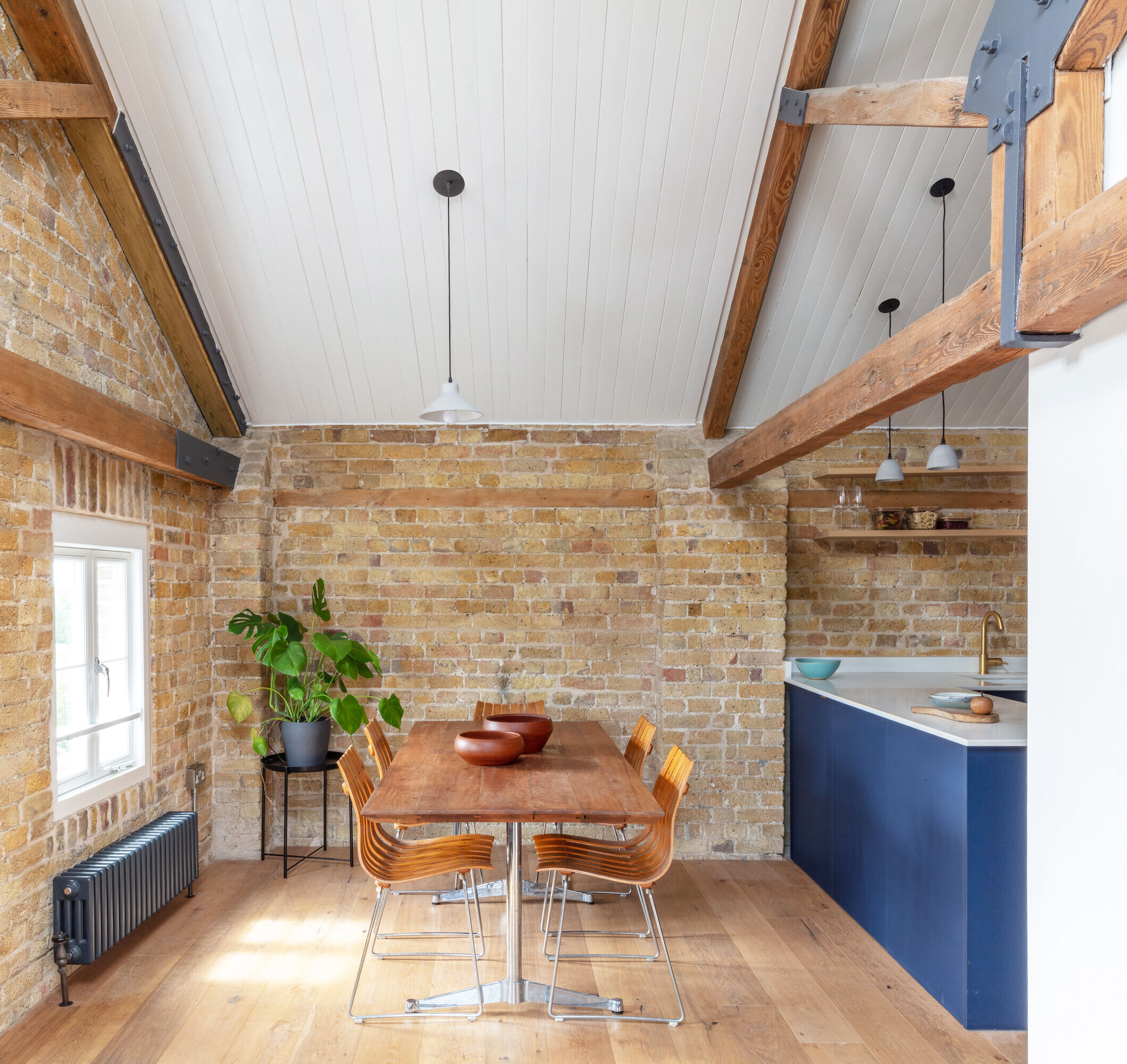
We located the vertical circulation in the centre of the building directly under the road-side transept. By introducing a vertical strip of glazing we intended to draw subtle historical connections by reinstating original openings in this otherwise windowless facade. The layout of the apartments are all accessed off this single core and orientated to benefit from the expansive views across the water.
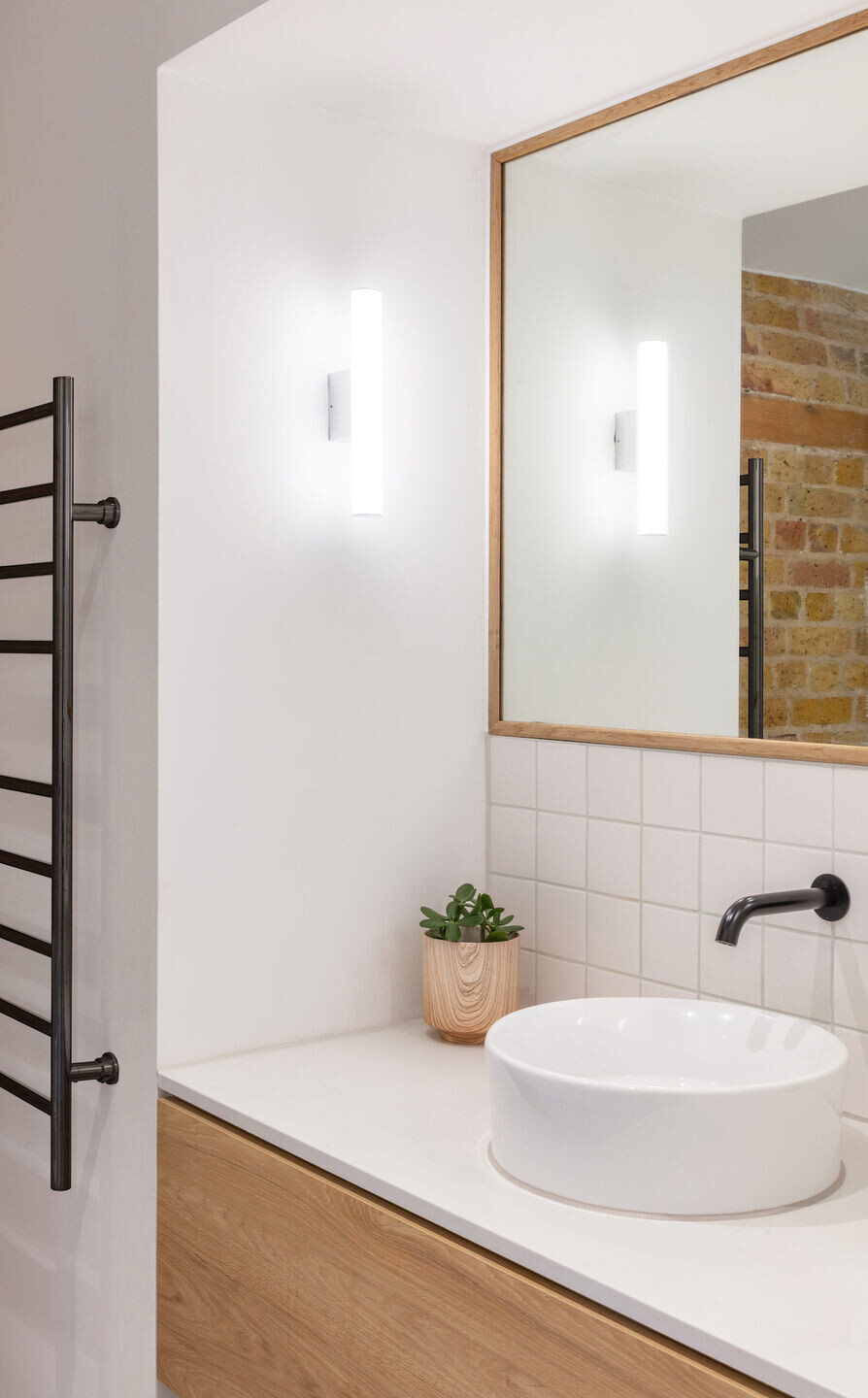
Where new walls and floors meet the existing brickwork we introduced a detail to allow for the new elements to visually sit off the existing through shadow gaps and a cork filler around the floor perimeter. The new floors were raised from the existing to allow for both the necessary acoustic separation and also to neatly run services and cabling throughout without specific service routes.
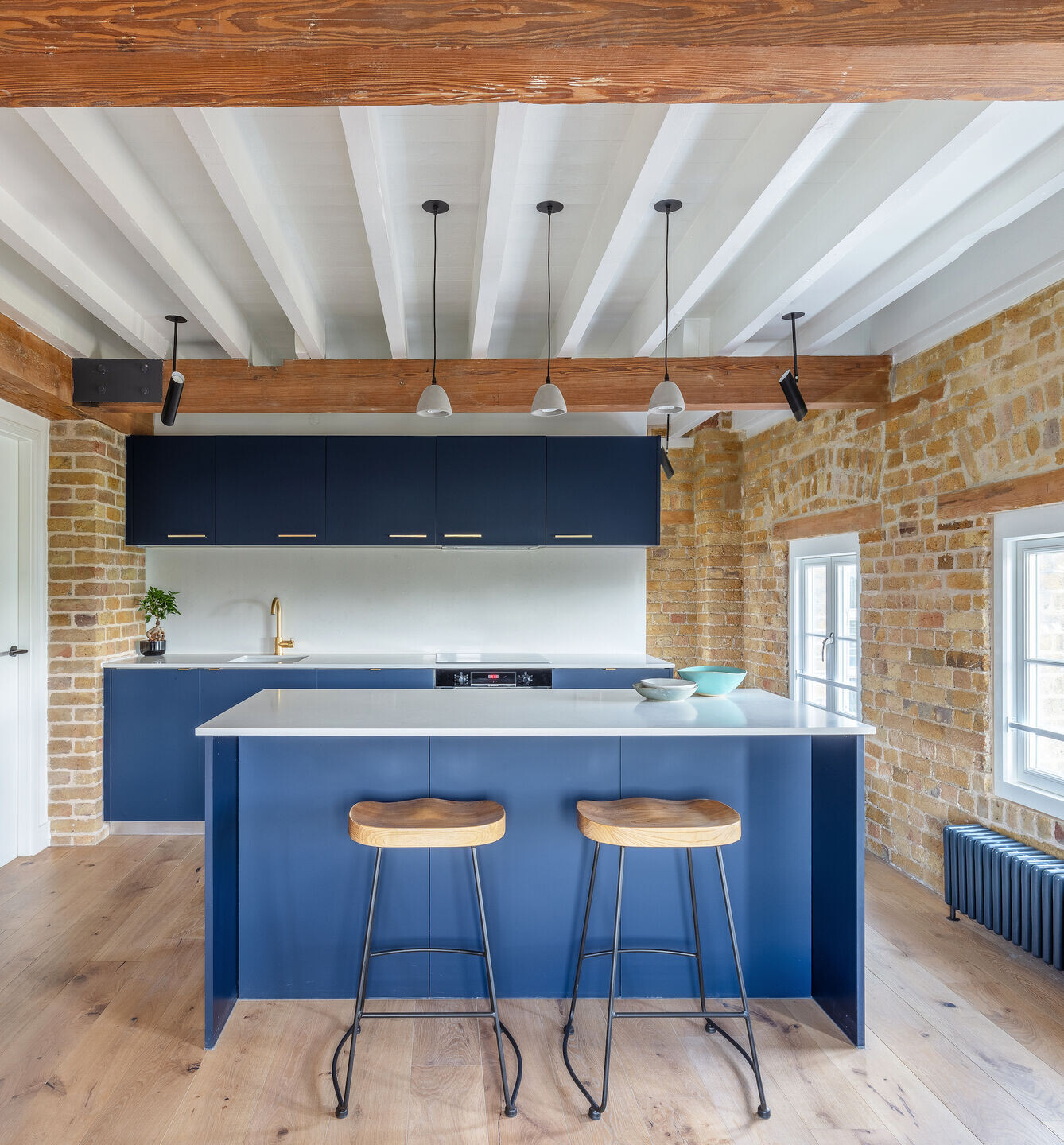
We set out by working closely with the Local Authority, the Port of London Authority, engineers and heritage consultants to get a full understanding of the parameters for design. The scheme looked to enhance the historical features of note through sensitive intervention. A key consideration was also the future provision of a deck and pontoon to sit off the principal facade of the granary and to feel lightweight, giving an ephemeral quality to the extension with a complementing reflection in the Mill Pool. It has a dual function of creating south facing outside space for the restaurant while also creating an accessible decked area for river recreation and events. We have progressed the design of the deck and pontoon up to early detail design stage with this forming phase 2 of the project once the restaurant / cafe is occupied and fitted out.
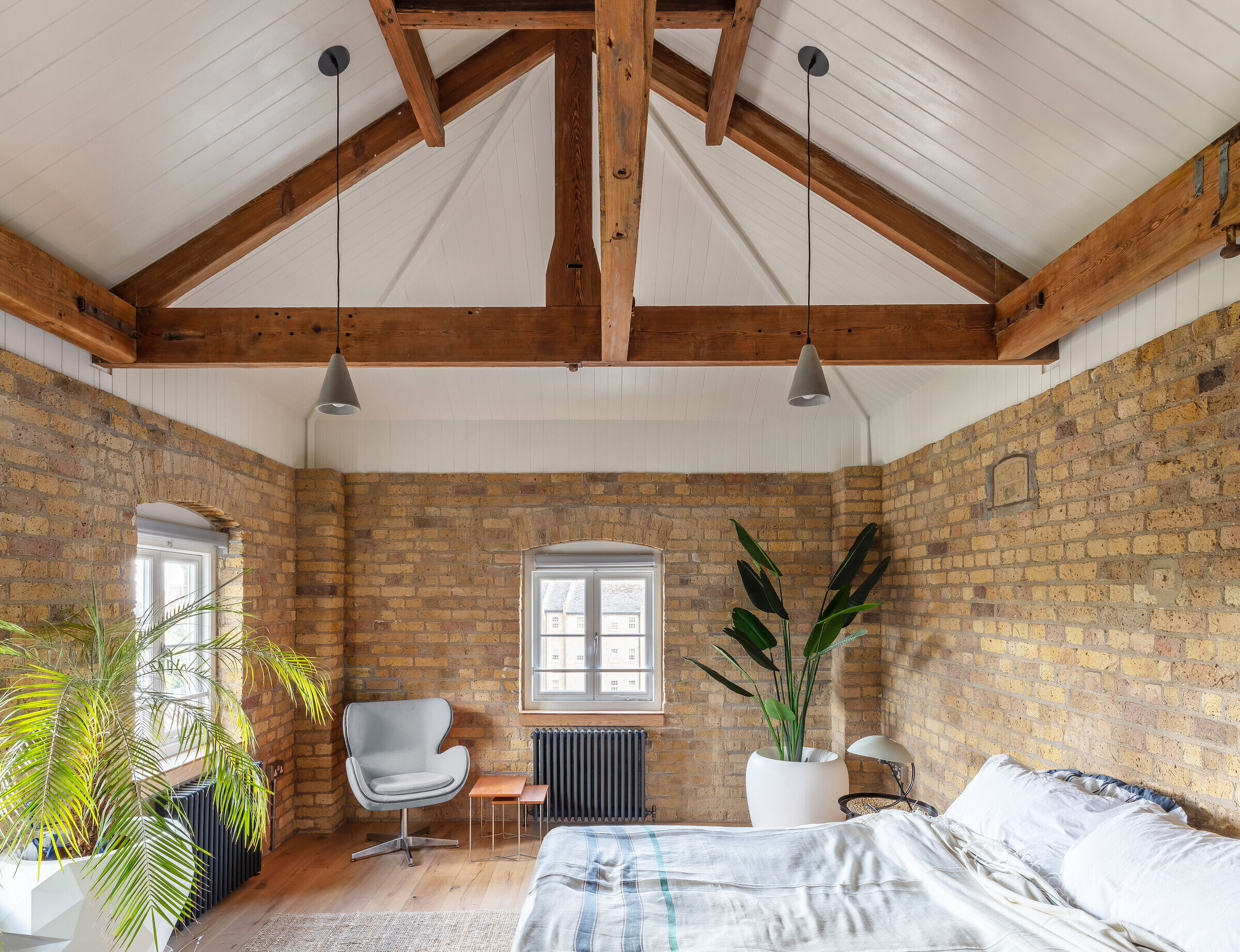
The granary was built in 1870 and was once at the heart of a thriving industrial port along the River Roding. It is the only remaining part of the once larger corn mill.
Once the granary ceased to function as production / processing methods evolved the building was no longer contributing to the life of Town Quay and the wider area. It was appropriated as a warehouse for a local stationary suppliers and remained as such for over 30 years. As a tall building with a narrow floor plate it was impractical for storage as well as having no connection to the river / mill pool and a lack of an active ground plane. It was during this time when deterioration of the building took hold and it fell into a state of neglect. This next chapter in its history re-invigorates it with a cafe / restaurant use on the ground floor and the connection with the river that it once possessed with sensitive upgrades and preservation of the original features of the building at its core.
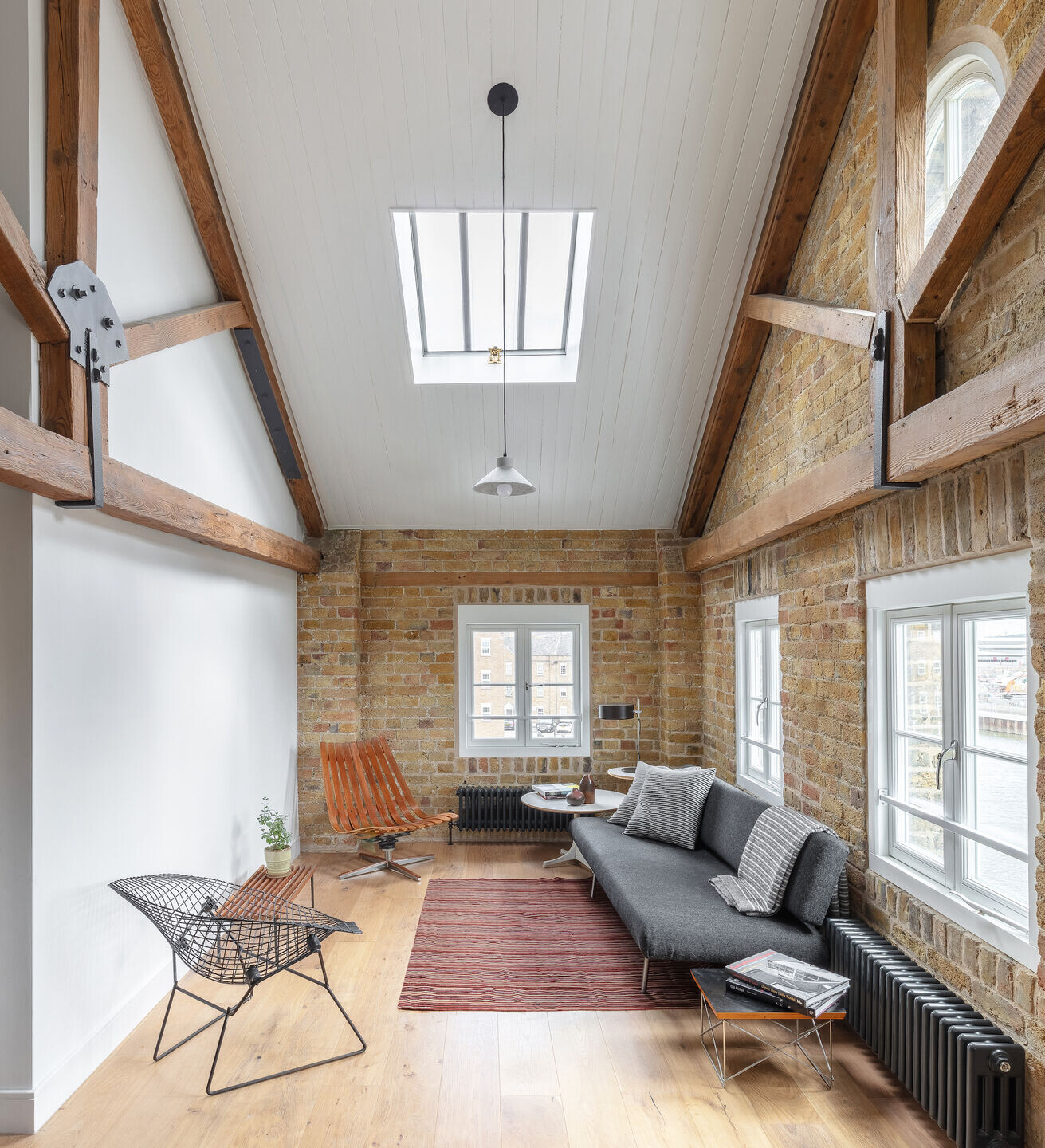
The building itself is an imposing presence on the bank of the Mill Pool. Its solid construction of twenty inch thick London stock bricks in an English bond and small window openings is indicative of its historical function as a robust working structure. In the centre of both the river and road fronting facades are two jib cranes once used for hoisting grain up from barges moored alongside and down to horse-drawn carriages via a vertical sequence of opposing stable warehouse doors. The eastern ‘turret’ was used as a chimney with ashen rafters where ovens once stood. The building is Italianate in style with its projecting eaves and prominent gables and a proud relic of its past function. Internally the beams and roof trusses were of timber construction with wrought iron brackets and straps of a utilitarian nature.
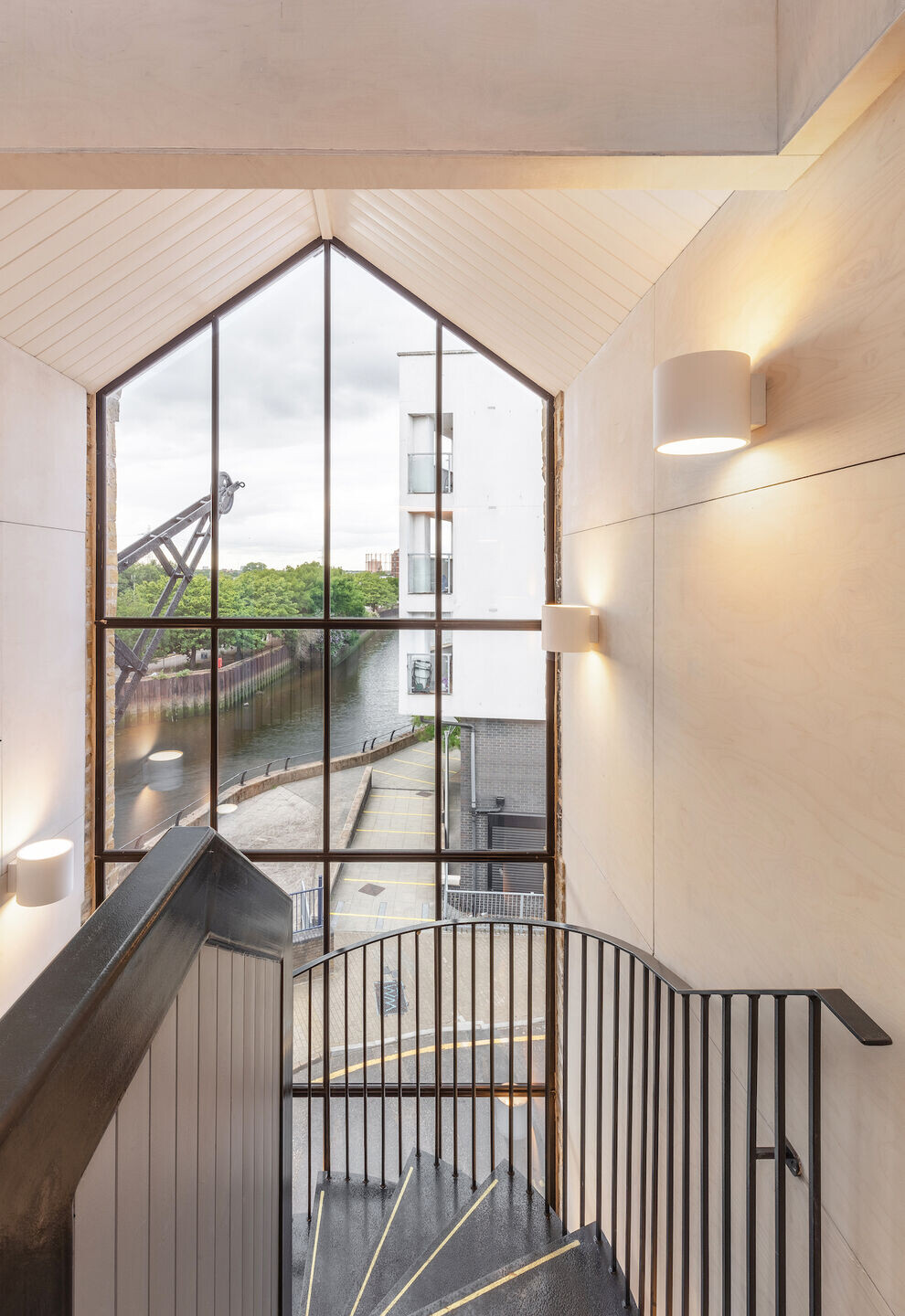
Team:
Vine Architecture Studio: Architect
JMS Engineers: Structural Engineers
Beechfield Consulting Engineers: MEP Engineers
The Built Heritage Consultancy: Heritage Consultants
JMPartnership: Approved Inspectors
Marina Projects: Marine Consultants
Border Archaeology: Archaeological Consultants
Glanville Group: Flood Risk Consultants
Eight Versa: Sustainability Consultants
Philip Acoustics: Acoustic Consultants
Nicholas Worley:Photographer
