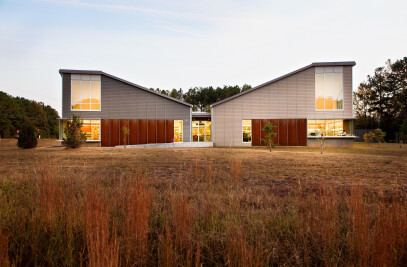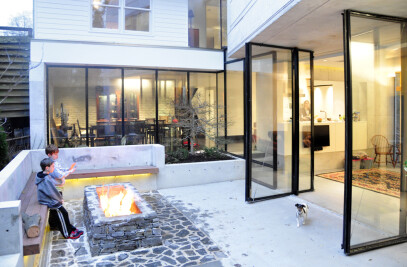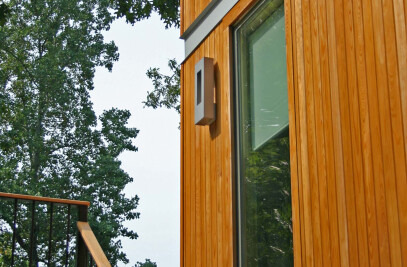Gregory Walker served as Principal in Charge for the new Toco Hill Branch Library. Targeted to achieve LEED Silver certification, the facility is a regional branch library serving a local population of approximately 30,000 residents. Programmatically, the building identifies an emerging trend in library planning, which is for decreased stacks and increased areas for sitting, meeting, a/v materials, and computer access. Based on particular demographic needs, enhanced youth and children spaces, including workrooms and story time areas, are included in this particular branch. Dedicated study rooms, a generous staff work room, a 100 seat auditorium, and executive conference room round out the major program spaces. The building site lies on the transitional edge of a 55 acre public park and boasts impressive woodland vistas on three sides, with converging streams to the south and west of the building. Topographically, the previous building and site formed a plateau which dropped off quickly towards the streams. We found great inspiration in the surrounding park setting and sought to create an urban oasis to complement it. Functionally, we were tasked with doubling the program area of the previous structure (all of which had to remain on a single level) and increasing available parking by 50%. Our design for the new facility managed these demands, while increasing the disturbed area of the site by only 10% over the original. To accomplish this, we created a second ‘plateau’ sectionally, situating it underneath the new structure. This new plateau removed a large area of unsuitable site fill and allowed the building to maintain a compact site footprint. It also enabled the design to maximize surrounding views and daylight opportunities. Formally, the building and landscape comprise a type of metaphorical ‘zen garden’, which is defined architecturally by a granulated, infrastructural ‘field’ of parking, utilities, stacks, services, etc. and discreet elements or ‘stones’ within this field - objects that highlight unique and special programmatic opportunities, including computer training and children’s exploration areas, and library reference desks. Each ‘stone’ becomes a kind of guidepost, containing more active learning opportunities or guiding one more directly along a chosen path. Contrast between the two systems defines and organizes the spatial narrative and flow for users of the building. Subtle overlapping systems of various architectural elements, including lighting, ducting, carpeting, window mullions, etc. complement and reinforce this reading throughout. The building’s ecological performance concentrated around four key drivers: reducing energy consumption, daylighting, stormwater management, and thermal comfort. To reduce energy consumption, the building has a very tight, thermally efficient exterior envelope; contains high efficiency lighting and HVAC systems and controls; and high performance glazing and insulation. Carefully calculated exterior wood screening mitigates southwest solar gains and improves daylight quality. We sought to minimize the overall impact on the site by limiting the constructed footprint, creating porous exterior parking surfaces, and implementing an innovative site water filtration system which will capture, filter, and return all rainfall to the existing watershed and streams.
Project Spotlight
Product Spotlight
ニュース

16 May 2024
ニュース
Knox Bhavan completes energy-efficient and accessible house using prefabricated timber cassette system

15 May 2024
建物の革新
Wangen Tower is first multi-level and climbable structure to use self-shaped timber components

14 May 2024
ニュース






























