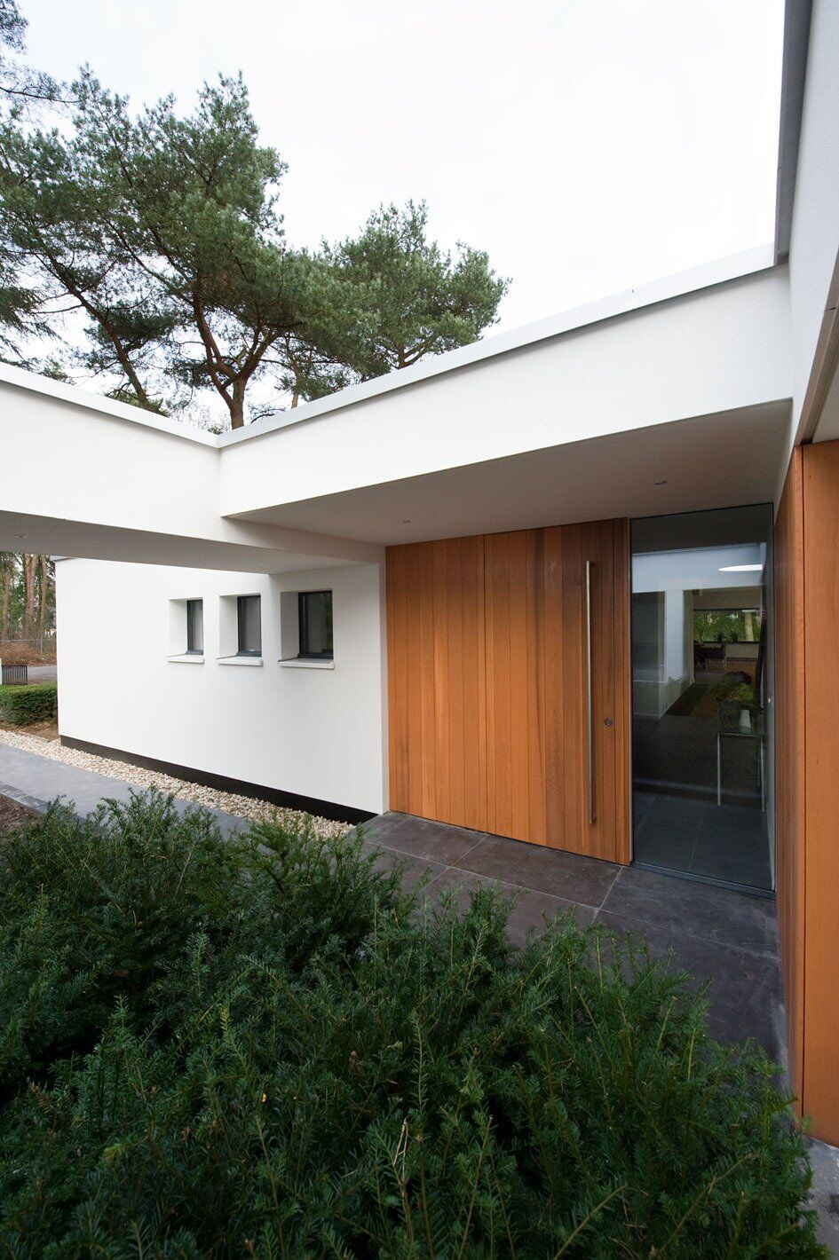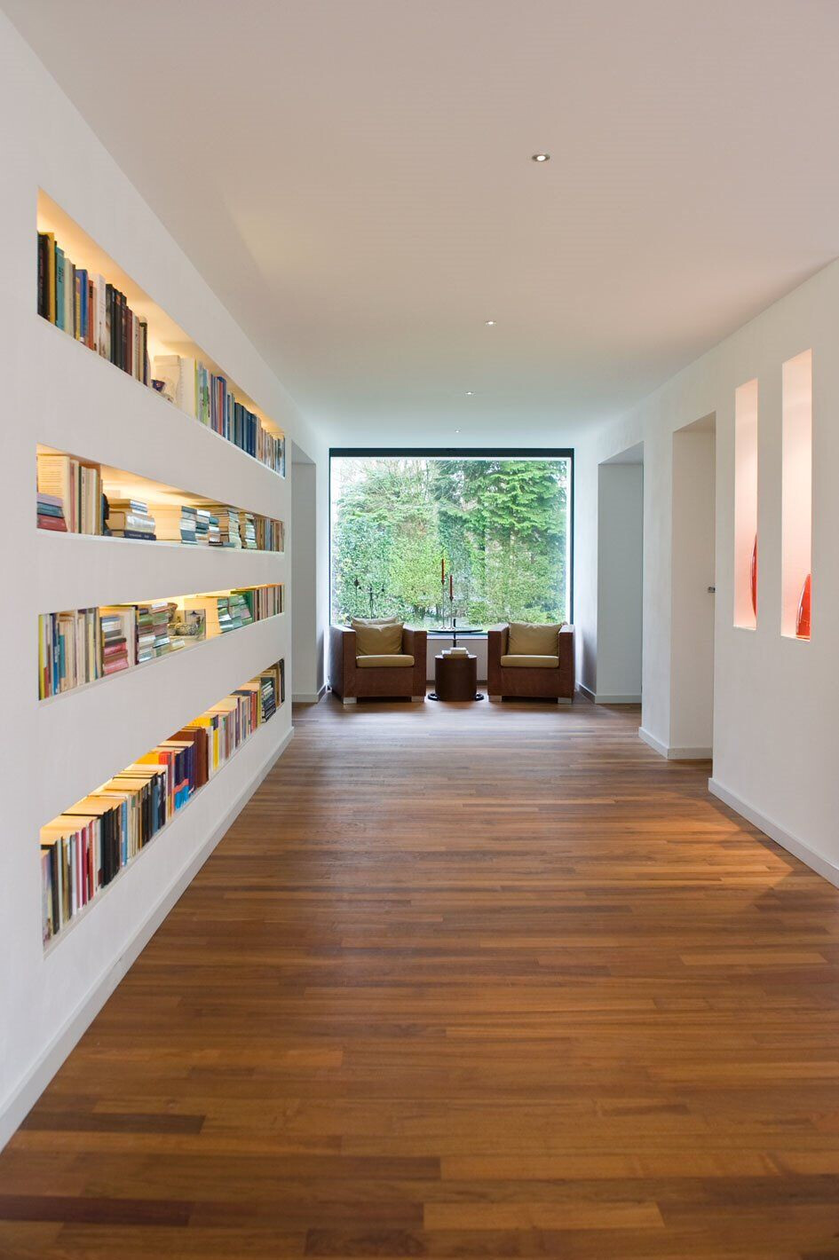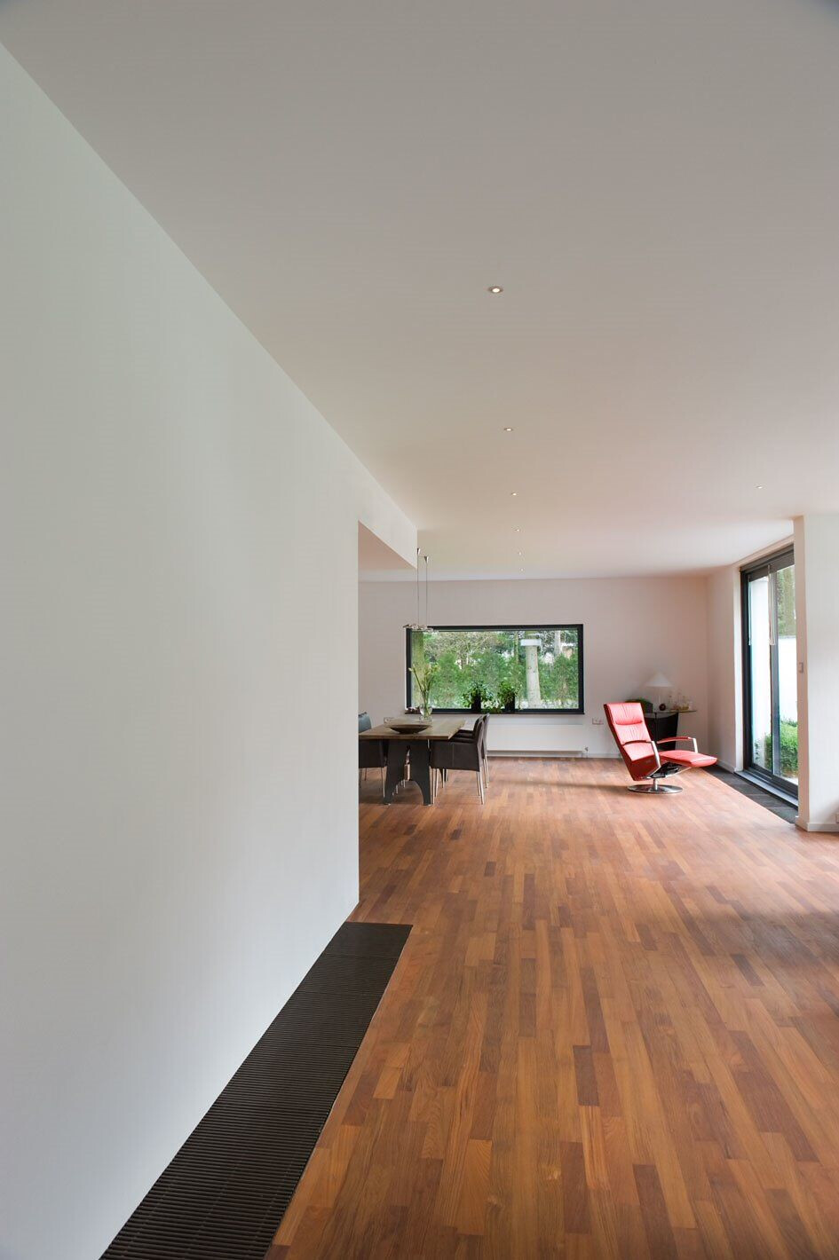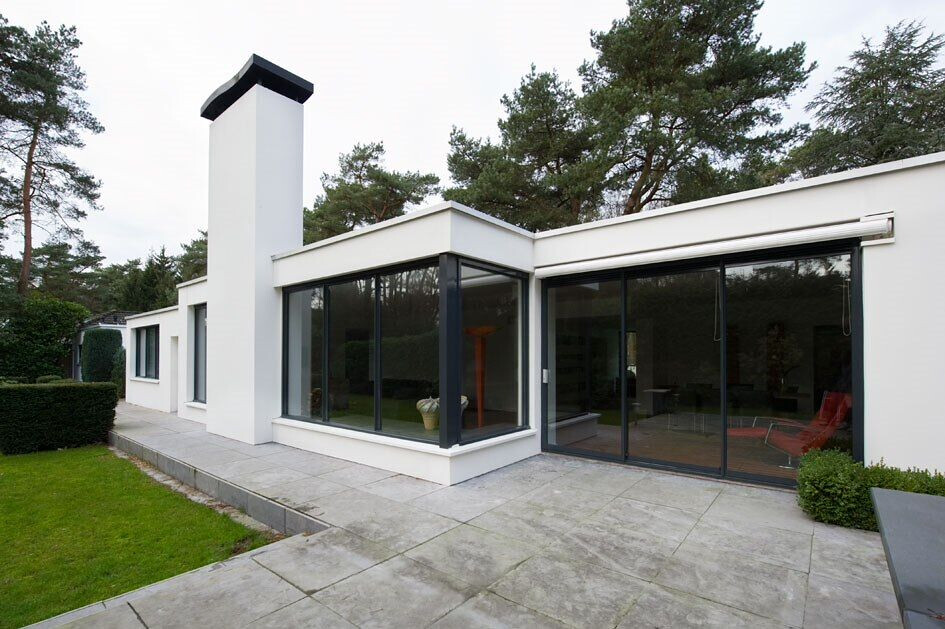An existing 1962 bungalow was transformed into a modern villa by architect Angelique Haver. To meet today's standards, the exterior of the house was fitted with insulation and white stucco. Encapsulation covers all staggered brickwork, rainwater drains, eaves and blinds. This creates a new image with a modern fresh look.

The new design is based on two sight lines, which intersect in the living room: the heart of the house. Breakthroughs are made in the house to strengthen the sightlines. It creates more spaciousness in the villa.

In the east-west direction, the house will be connected to the carport with a canopy, where the new entrance is located. In the north-south direction, the old entrance will be removed and the vacant space will be added to the living room. The adjacent walls will be thickened into cabinet walls and form the new library. The line of sight is emphasised in the front facade by a large window protruding from the facade.

The existing window frames are painted in anthracite grey, thus forming part of the glass: an image of a white stuccoed façade with holes is created. It emphasises the original design of the villa: a solid dense façade at the front and a transparent open façade at the back. At the bottom, the façade is provided with a plinth of black bitumen. The plinth is recessed in relation to the plastered facade, suggesting that the house floats in relation to ground level. The new entrance is finished in western red cedar. This material gives a warm accent to the whole.

Team:
Architects: Architectuurstudio Haver
Photographer: Ilco Kemmere






































