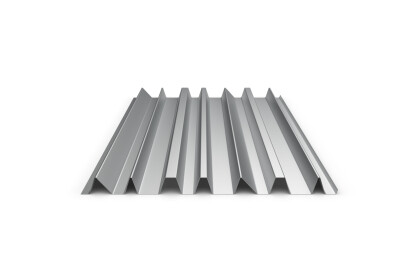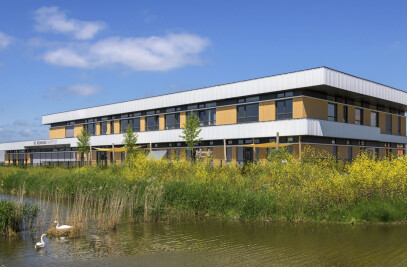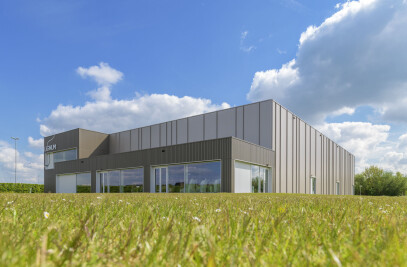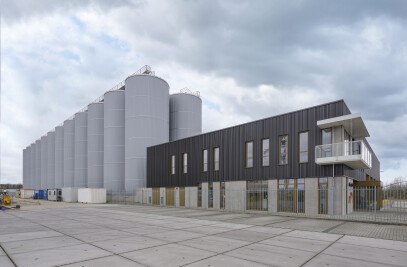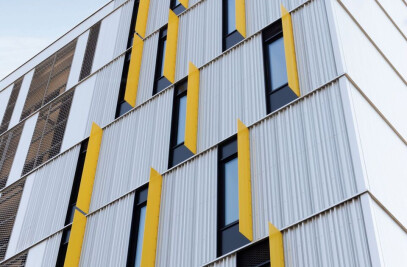At a special sight location on the A4 and N211, where the high-rise buildings of Rijswijk end and the polder landscape of Midden-Delfland begins, Van der Valk Hotel Delft A4 opened on February 14th. The hotel with its striking tower provides space for 142 luxury rooms, a modern fitness center and ample facilities for conferences and events. The first and second floors feature a green roof garden, while the à la carte restaurant looks out beautifully over the water. The design for the new building was created by Wiegerinck Architects, who subtly incorporated the polder lines of water and land into the building and building facade. For example, earthy brick facade bands are combined with metal facade panels by ArcelorMittal Construction Specials, which reflect sunlight just like water.

Van der Valk Hotel Delft A4 is the second Van der Valk hotel in the extensive portfolio of Wiegerinck, which previously had the honor of designing the impressive Van der Valk Hotel Nijmegen-Lent. "Based on the Van der Valk family's experience in Nijmegen-Lent, we were invited for the architect selection," explains partner and architect Tom Vlemingh. "The basic request consisted of a functional program, which had to be stylishly fitted into the special landscape. The plot is located on the edge of Midden-Delfland, which forms the green lung or backyard of Delft, The Hague and Rotterdam. It is precisely this green character we wanted to emphasize, by giving the hotel extra value as a gateway to Midden-Delfland."

Three-sided orientation
Two main volumes were chosen for the building's structure. The major eye-catcher is the eight-story hotel room tower, built on top of a two-story plinth. The plinth building houses the entrance, large foyer, kitchen, restaurant, conference and meeting rooms and shipping. On the first two floors, hotel guests will find spacious terraces, which are sunny in the southwest. Because of the hotel's three-sided orientation, a nearby water treatment plant is naturally hidden from view. "Instead, guests have views of the sea, the Maasvlakte and urban areas," says Vlemingh. "But also, on special high-rise projects such as European Patent Office (EPO) and various residential towers, which also allowed us to go up in height with this project. Of course, with respect for the polder landscape."
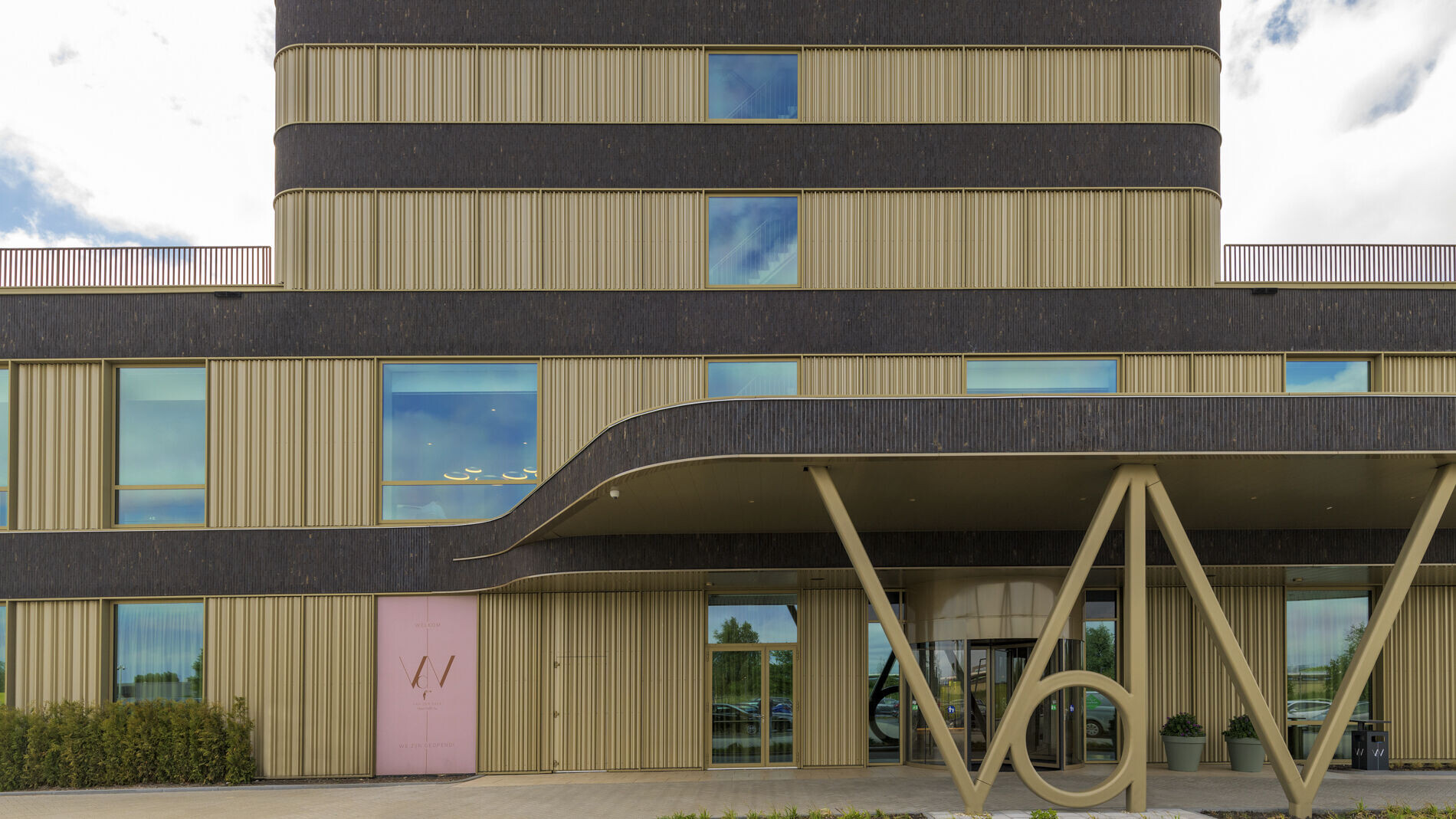
Respect for the landscape
"The polder landscape is reflected in our design on three levels," explains architect Wilma Hiemstra. "For example, we translated the horizontality of the landscape into long sightlines and a stacked structure with dark and light façade bands. Setting the light façade bands slightly back from the bricks creates a special contrast, while pleasant curves emphasize the organic form of the landscape." As a second level, she mentions the parcellation of the polders, which led to a subdivision into closed (metal cladding panels) and open parts (windows), for example. The addition of slats reinforces the interplay of lines and adds additional scale to the design. "Zooming in even further, we arrive at the material. We believe the contrast between water and grassland is like the contrast between light and dark, between reflection and absorption and between smooth and robust. The mix of bricks and metal brings these contrasts together. This makes the whole look even stronger."

Continuously in motion
For the metal sheets, Wiegerinck selected ArcelorMittal Construction Specials' Eclectic profiled sheets, which are distinguished by a dynamic and completely asymmetrical design. "As a result, light is reflected differently at every moment and from every place," Hiemstra emphasizes. "Just like the water, which is constantly in motion." Says Vlemingh, "Together with the Van der Valk family, we went through an extensive process to ensure the right color scheme for this as well. We explored many combinations, until we discovered the brass yellow and metallic Pyrite." Hiemstra: "The Pyrite color is reflected in the sanding of the bricks. And the color of the metal frames, window frames, drip sills, slats, balustrades, and outdoor staircases also approaches Pyrite, bringing the various elements and materials together.
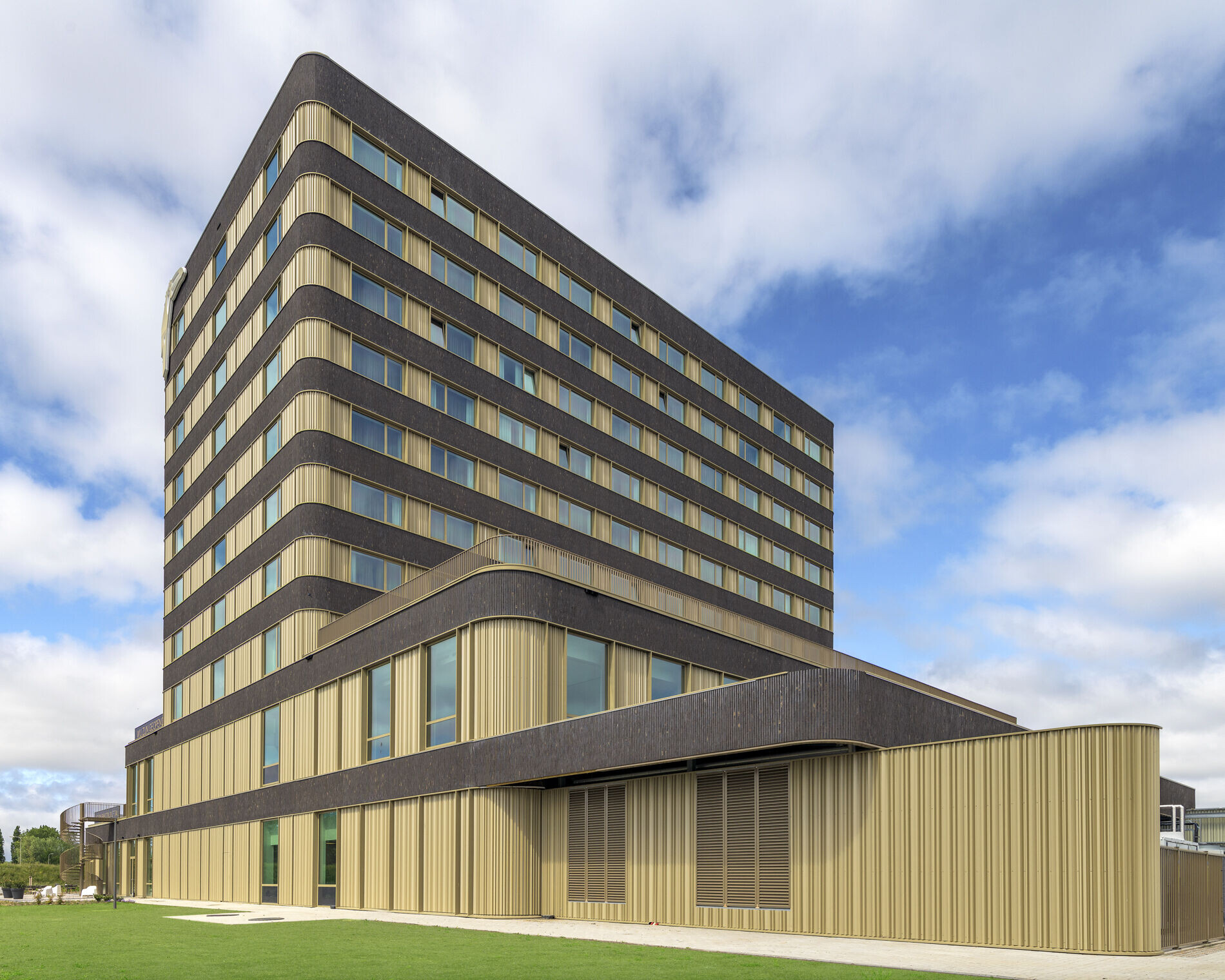
Aesthetic and economic
"Because this project was realized at a time when prices were skyrocketing, we very deliberately opted for an aesthetic and economic solution," says Vlemingh. "Also in this context, ArcelorMittal Construction Specials metal cladding panels were an interesting choice." The cladding panels are attached to the rear structure with special Torx screws, says Hiemstra. "Because the fastening screws are also sprayed in color, they hardly stand out in the overall picture." Finally, the connection profiles are special, says Levi Kleinjan, manager Special Façades at ArcelorMittal Construction Specials. "Instead of a standard working width and fitting pieces, in this project all the façade panels were framed. Each segment had a specific dimension, so we had to supply almost 40 different working widths. This makes the facade finish distinctive not only in form, appearance and color, but also in production and installation."
Project information
Client: Delft A4 Beheer B.V.
Architect: Wiegerinck
Building contractor: Ter Steege Bouw Vastgoed
Metal cladding system: ArcelorMittal Construction Specials
Façade system: custom Eclectic 50
Installation partner facade cladding: Total Cladding

















