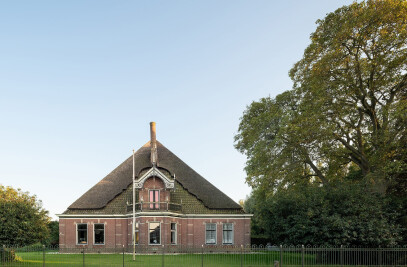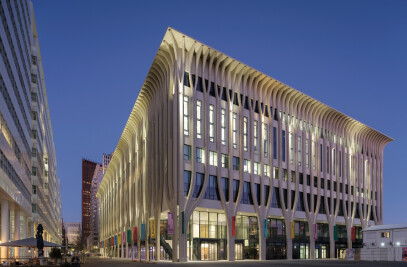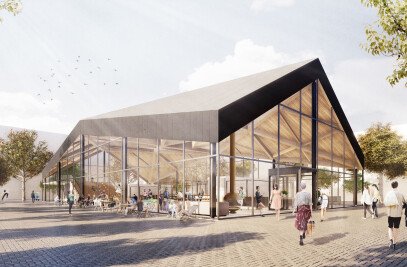In Almere Oosterwold, the Villa Vaartjes, designed by NOAHH | Network Oriented Architecture, has been completed. The adaptable home consists of three parts surrounding a central patio, each functioning as a pavilion, focused on its own activity such as living and sleeping. The house is constructed from prefabricated laminated wooden structures, which are demountable. The villa is located at an archaeological site with unobstructed views. The private part of the plot is designed as a continuous platform above the archaeological zone.


The central patio serves as both the focal point of the villa and the landscape, which extends into the dwelling due to its fragmented layout.An important inspiration for the villa's design is the optimism of 'Mid-century American architecture,' with aspects reminiscent of the Kronish House by Richard Neutra in Los Angeles. The residence consists of spaces that merge into a continuum and are divided into separate units, connected by a surrounding veranda and a lower transparent central section.The villa comprises three parts connected by glass intermediate sections, each developed as a pavilion.


The 'living house' is the largest pavilion with a dining room and living area. The 'sleeping house' is surrounded by nature on all sides, providing a tranquil retreat. The 'working house' is closest to the street and includes accommodation facilities for guests. The house can be further expanded in the future with a care pavilion or an additional greenhouse or 'biosphere.'The zero-energy home has three temperature zones and generates its own energy through a heat pump and solar panels. Each pavilion has its own installations. Overhangs and canopies provide natural shading, while sliding sandwich panels on the verandas act as a second skin, offering additional sun protection and shelter.


A plant and vegetable greenhouse captures warmth and buffers it to the house. An underground rainwater storage provides buffer capacity and saves drinking water. As is customary in Oosterwold, at least half of the plot is designated for urban agriculture. The house also features an integrated greenhouse where crops from the orchard and vegetable garden can further grow.The wood in the house is finished with a completely natural stain.













































