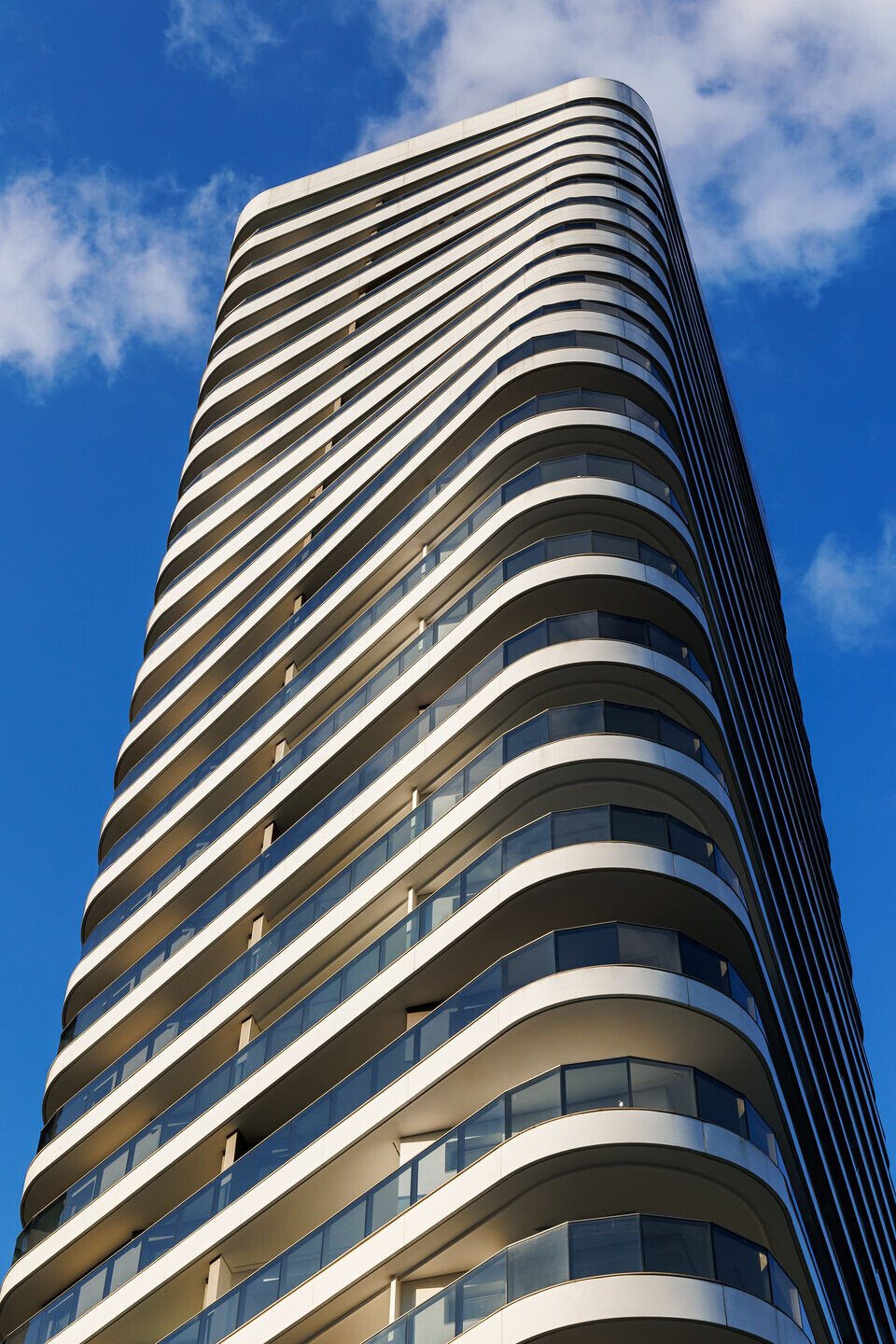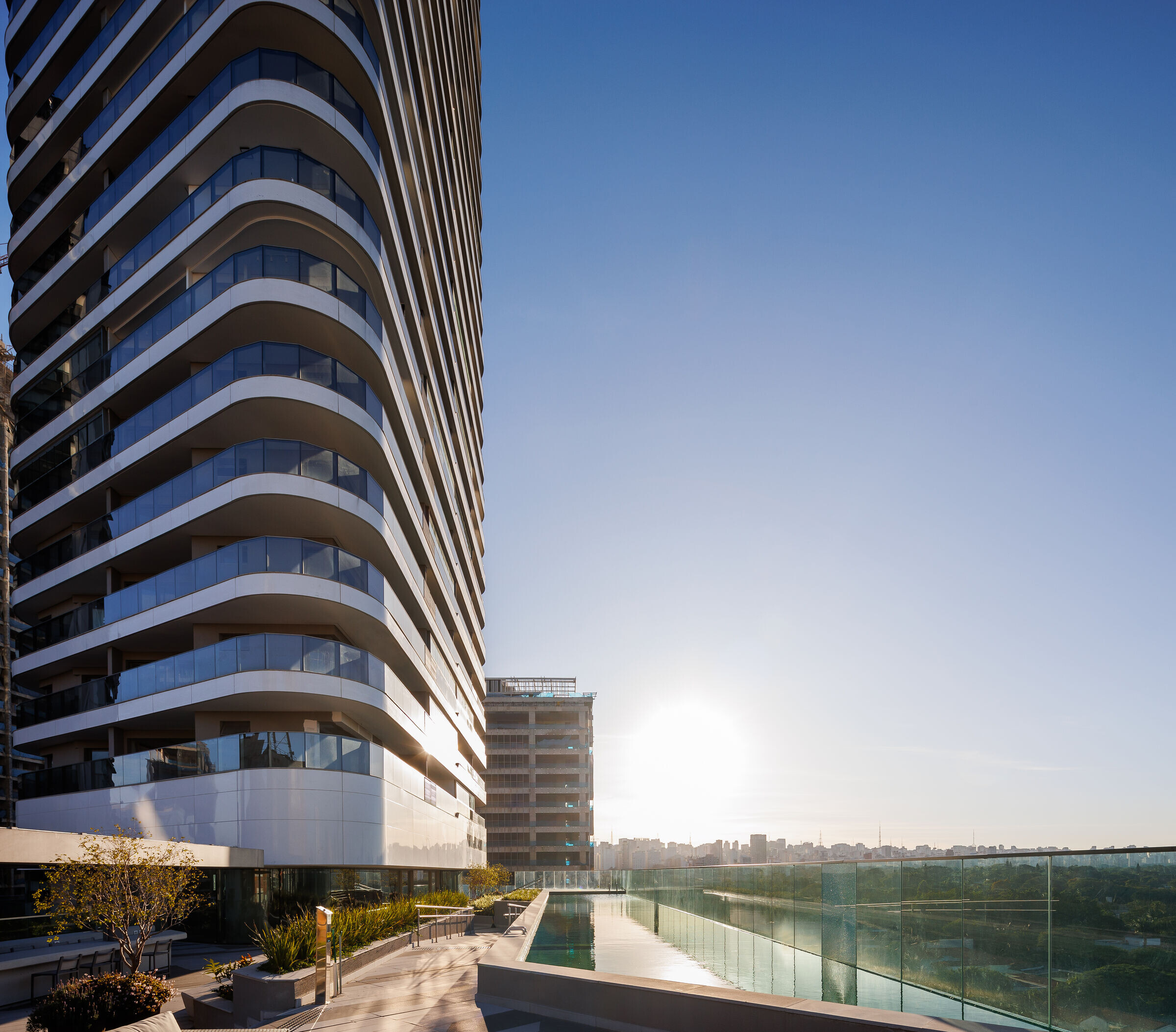The São Paulo skyline has just welcomed another outstanding architectural project signed by firm aflalo/gasperini arquitetos. Located on Av. Rebouças, corner with R. Pedroso de Morais, White 2880 draws attention with its minimalist design, inclined planes and curved lines. The project reinforces the revitalization of the avenue, one of the busiest in the city, with the arrival of a new wave of buildings and commercial rooms, marked by the language of contemporary architecture.
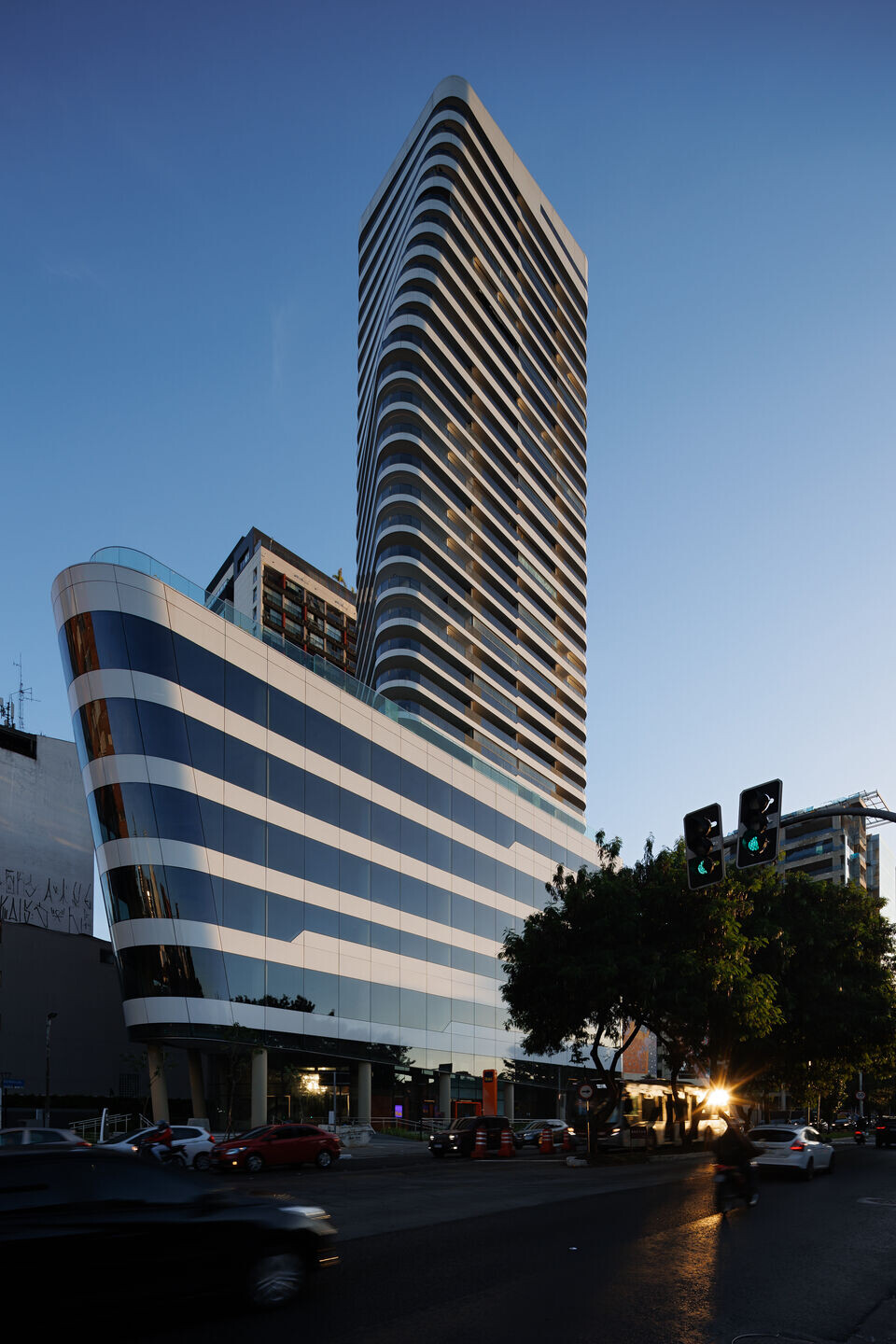
The development has 30 floors, 25 residential and 5 corporate, as well as shops on the ground floor open to the public, without fences or walls. The project expands the relationship between the building, city and people by designing sidewalks five meters wide that add to the private gardens in the surrounding area.

The corporate venues are located on the larger foundation. The residential part starts from the seventh floor, with apartments with 38 to 190 square meters, and options of one, two or threebedrooms. The height of the first floor of apartments is more than 30 meters from street level,ensuring a panoramic view of Jardim Europa.
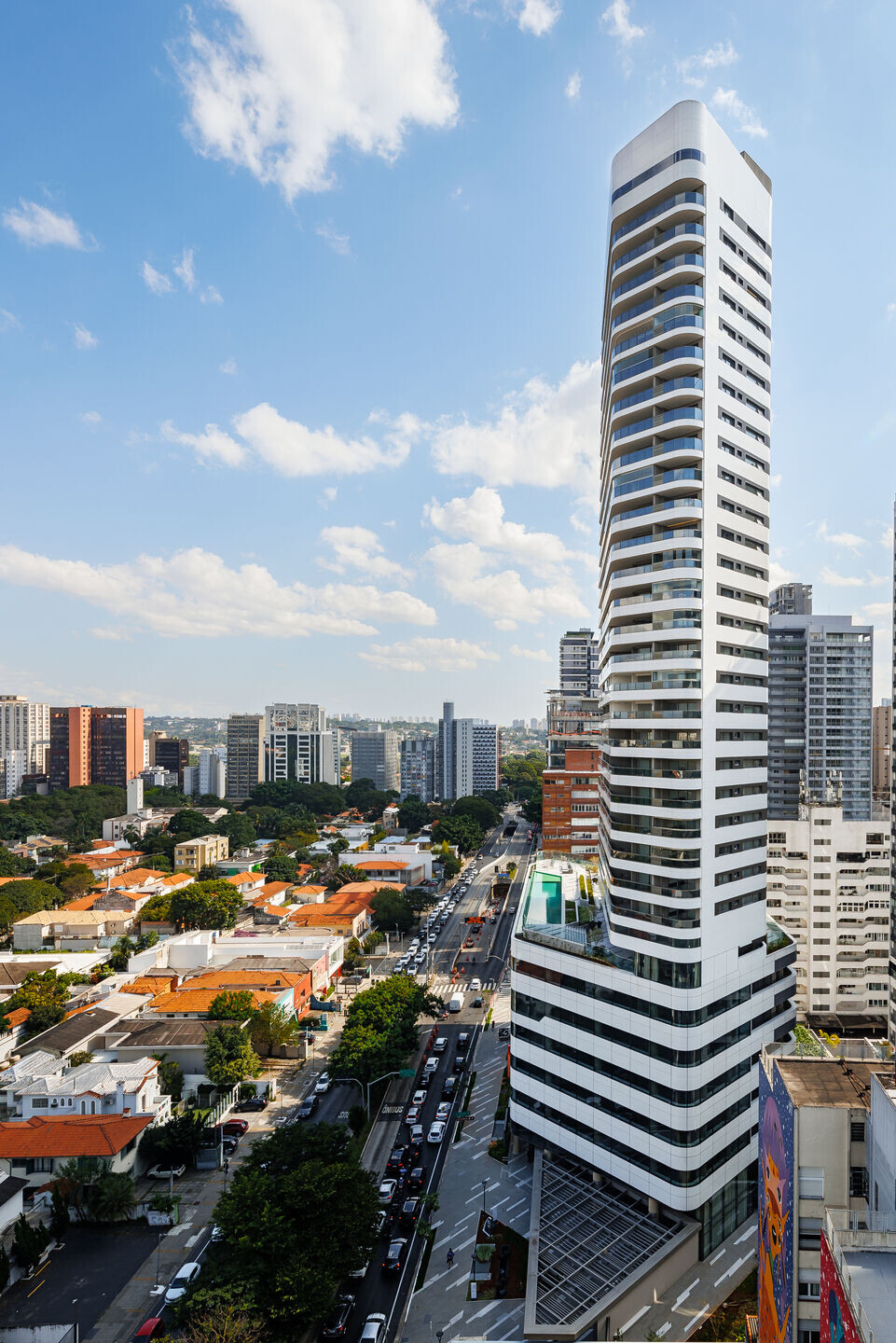
The residential’s leisure area is located on the top of the foundation volume, with a heated infinity pool, solarium and gym - project by Cia Athletica - with a broad view of Pinheiros. Preserved by a garden, the party hall is a special space on the ground floor of the development.

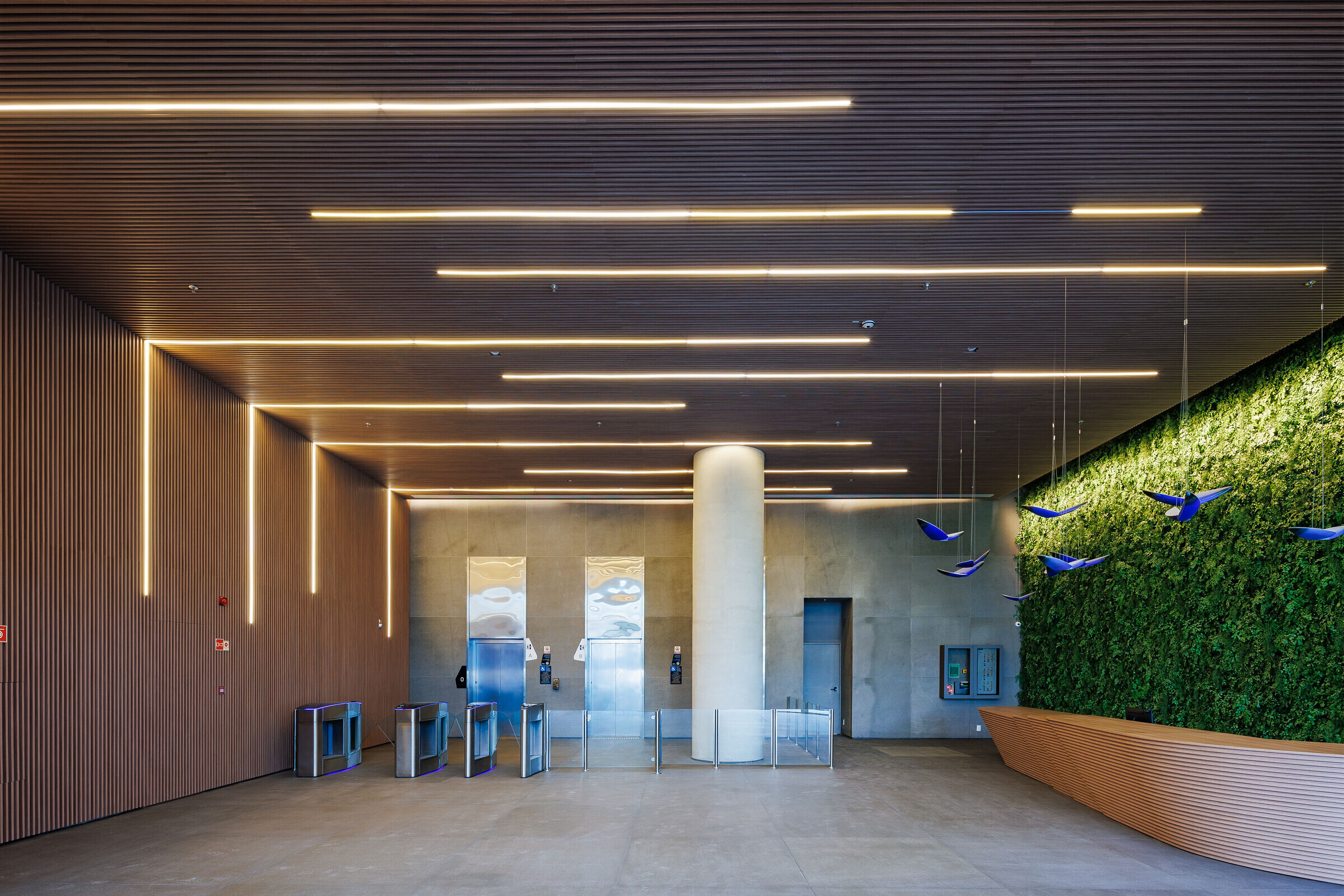
Despite the mixed use and large circulation of people through the development, the architecture managed to ensure privacy between uses, with independent accesses and vertical circulation cores. According to Luiz Felipe Aflalo Herman, managing partner of firm aflalo/gasperini arquitetos, the volumetry of the building explores both the curves and the inclined planes and, from this mixture, a unique shape is born, which gains prominence with the white exterior, sometimes glass, sometimes with nano.
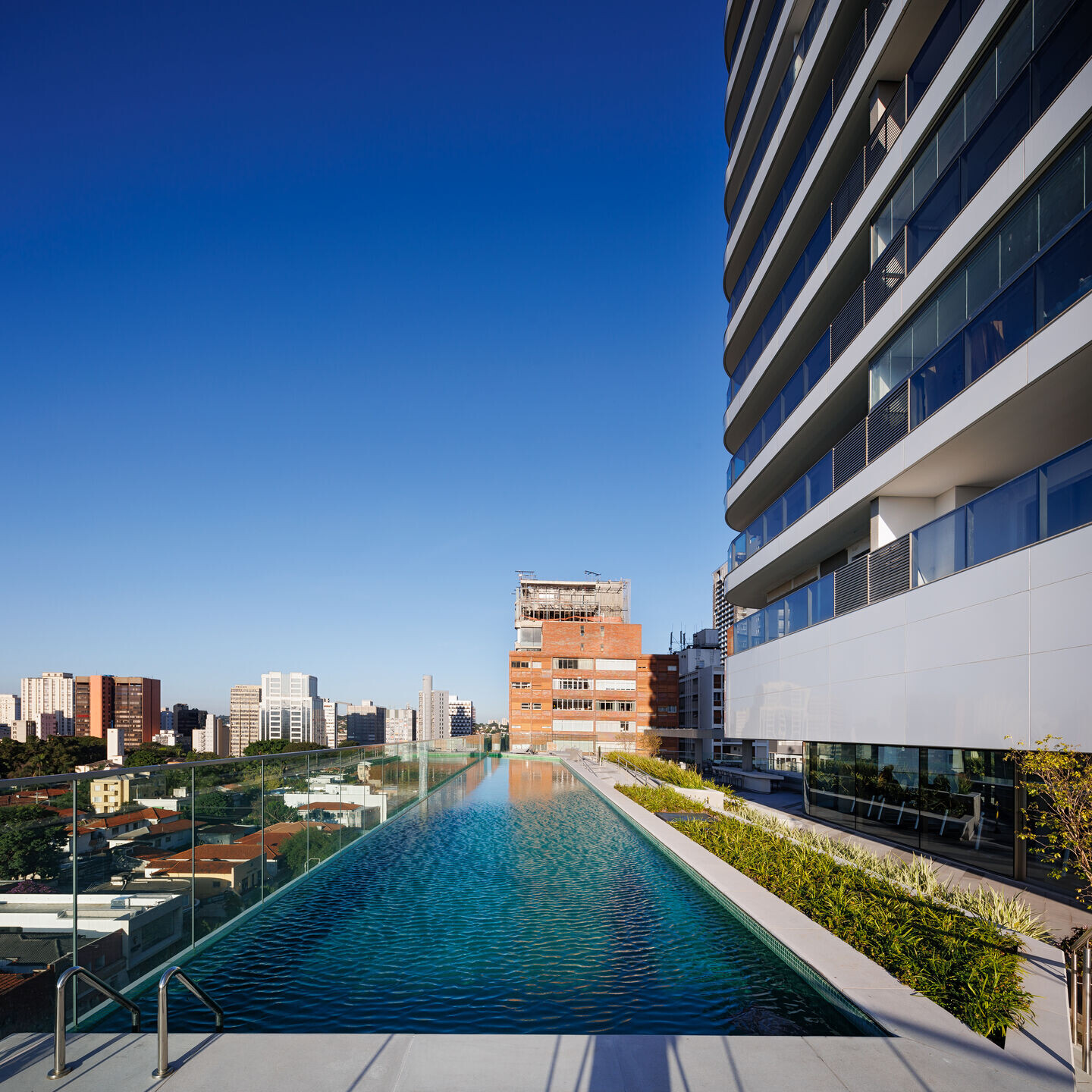
"The shared uses in the volume were the main inspiration in the development of the architectural solution, with a strong identity and that certainly stands out in the skyline of Rebouças Avenue," he says.

Team:
Architects: aflalo/gasperini arquitetos
Interior Architecture: Carlos Rossi
Landscaping: Silvia Eduardo
Developer: SDI
Structure: SVS Projects
Construction: Viewco
Foundation: Consultrix S.A. Eng. Consultores Associados
Topography: Cota Agrimensura
Photographer: Daniel Ducci

Materials used:
Glazing: Glassec
Acoustics: Akkernab Alcoragi
Air Conditioning and Pressurization: Thermoplan
Fire Fighting: Engepoint
Electrical and Hydraulic: Gera Engenharia
Aluminum Frames: Arqmate
Elevator: Zapp Consultoria Design
Luminotécnica: Senzi Lighting
