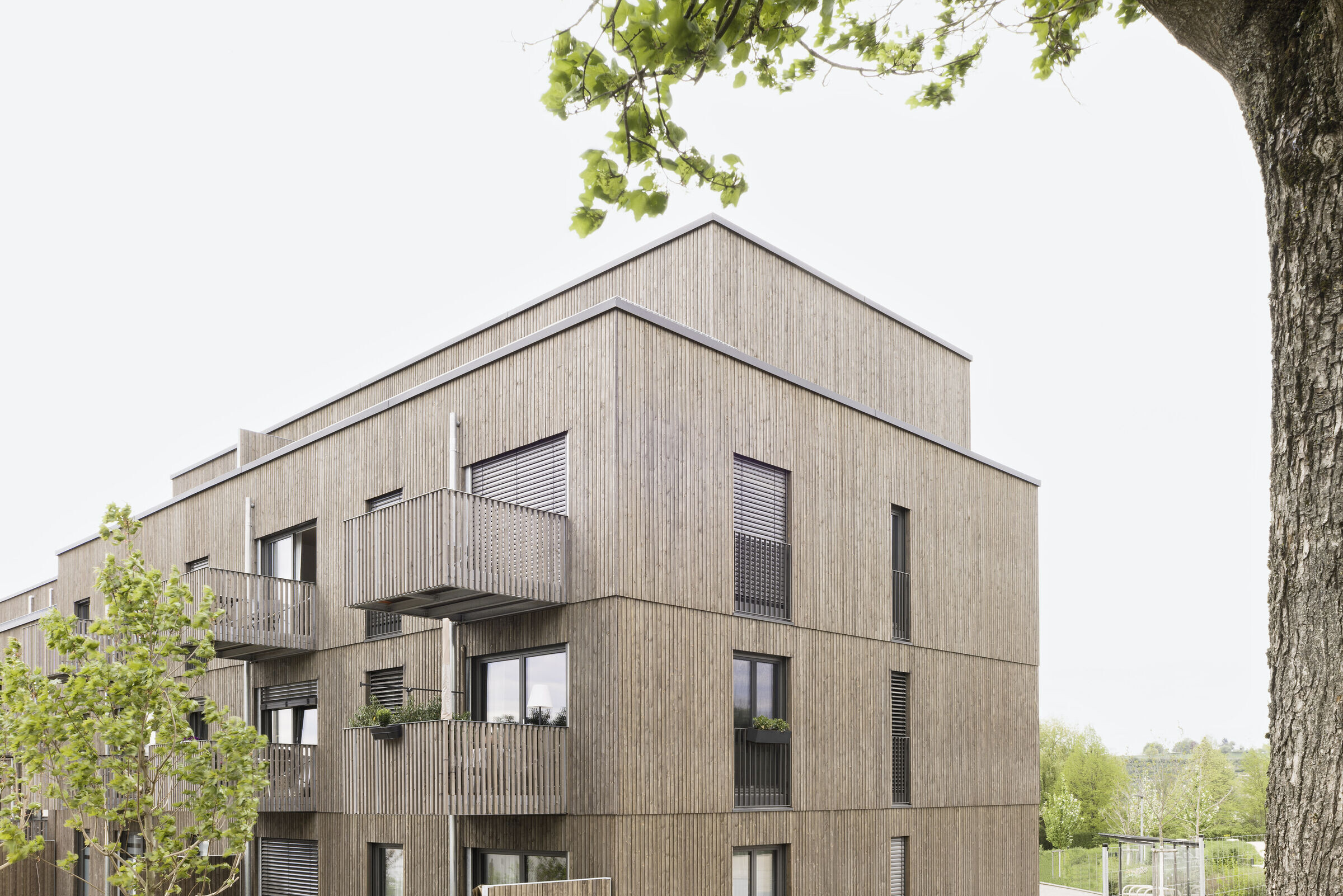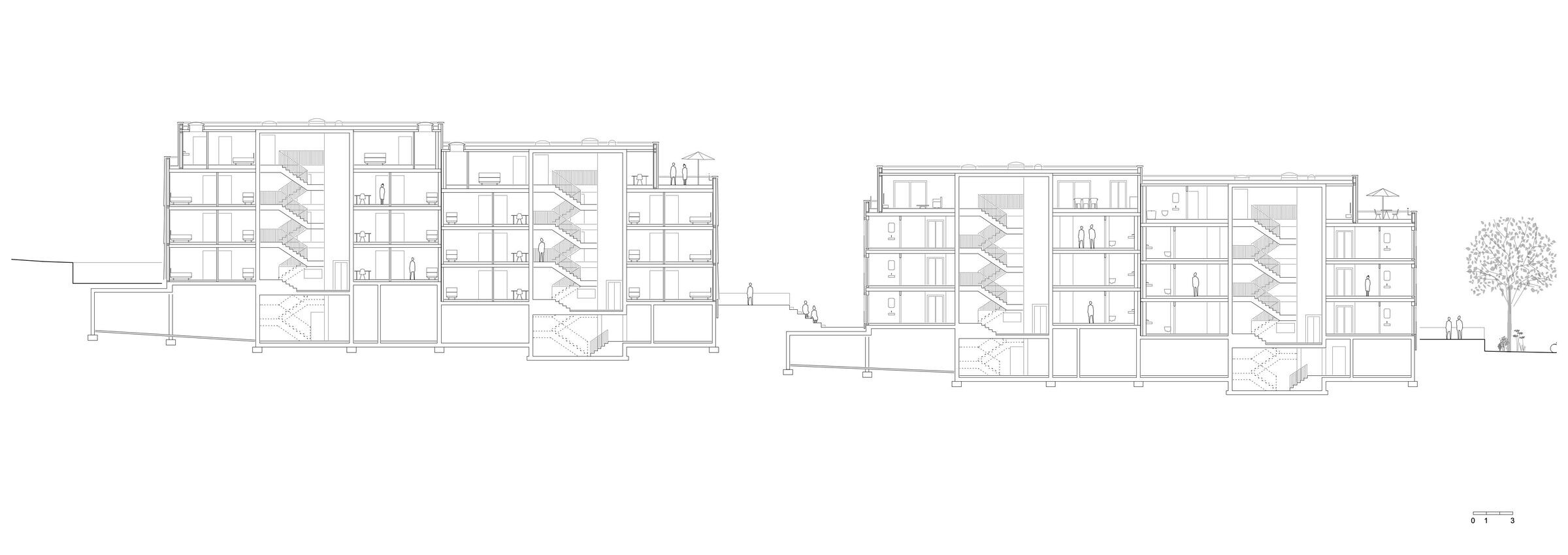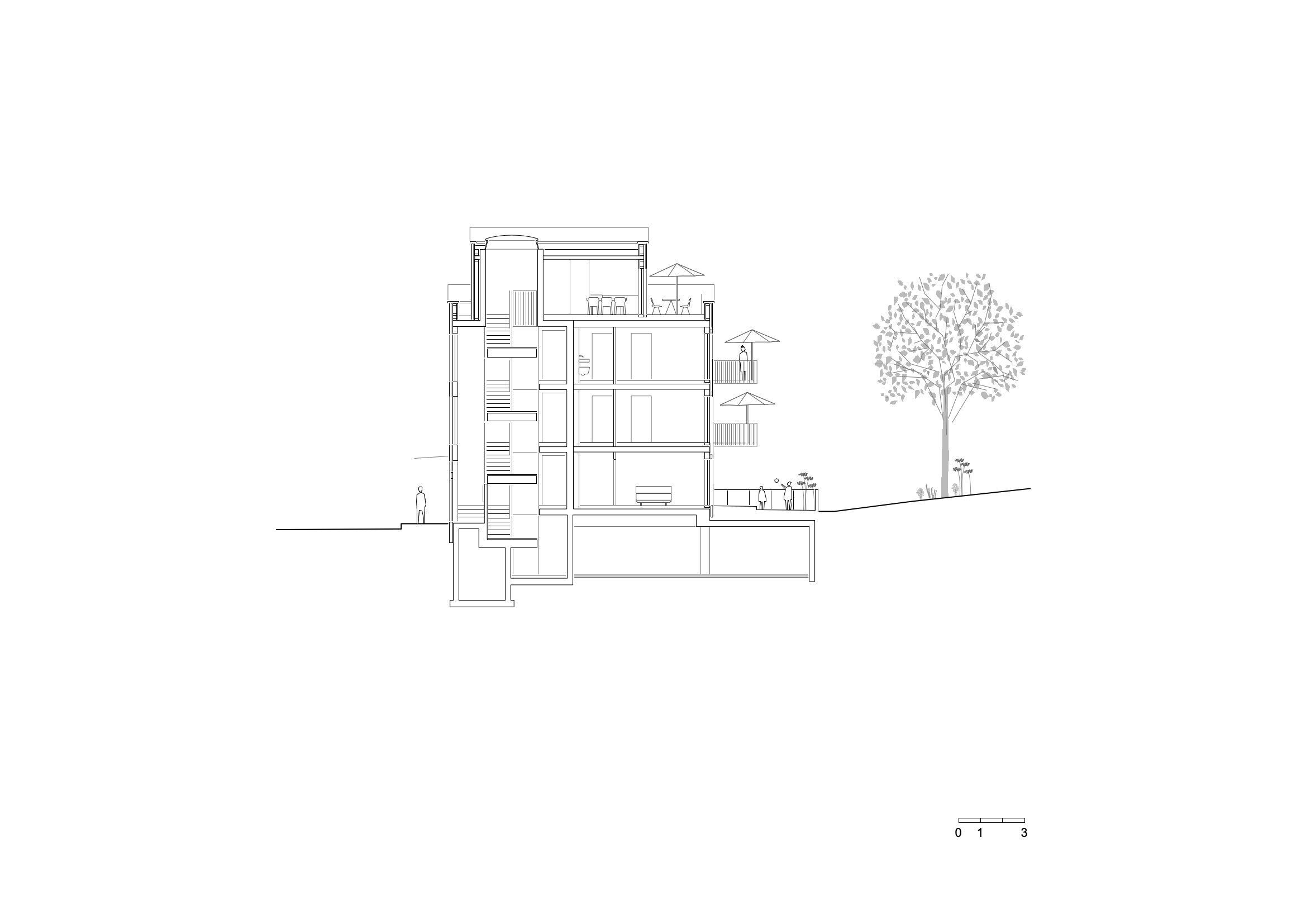The demand for sustainable, flexible, high-quality, yet affordable housing is higher than ever today. The scarcity of buildable areas, vacancies, and steadily rising interest rates increasingly complicate this situation. In the Neckarweihingen district of Ludwigsburg, the new residential quarter „Schauinsland“ is emerging to address these challenges. Around 170 residences, including detached single-family houses, row houses, and multi-story buildings for rental and ownership, will form a well-mixed residential quarter, providing homes for various lifestyles and associated housing needs.
Located on the northern outskirts of Neckarweihingen, at the intersection of Hauptstrasse and Scholppenäcker, four four-story apartment buildings designed by us mark the beginning of the „Schauinsland“ residential area. With space for 37 apartments, these buildings, constructed using timber framing, offer the much-needed, cost-effective living space that is both sustainable and flexible for the future.
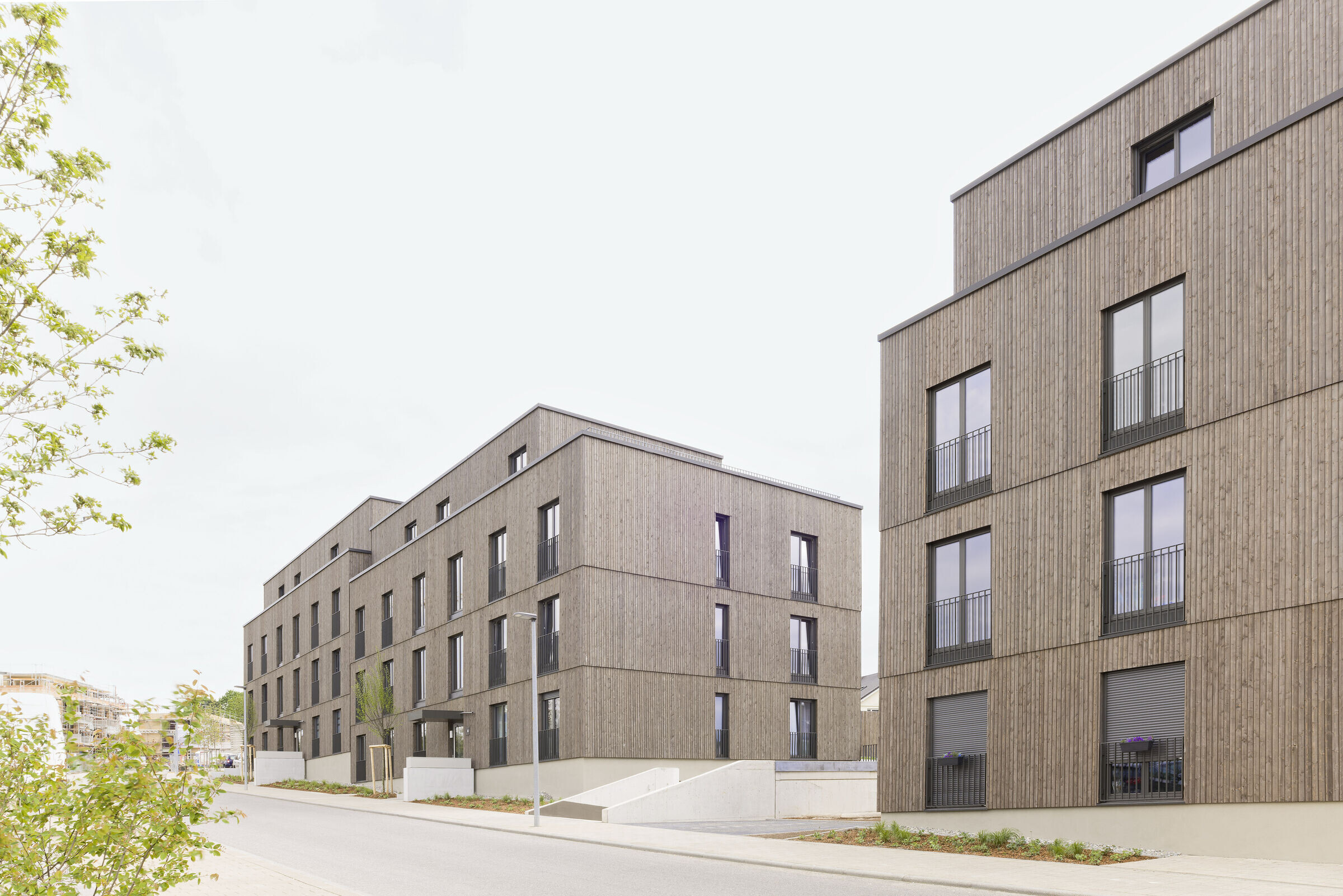
Urban Planing
For the construction of the four apartment buildings, the basic structure and arrangement of the urban development master plan were retained – following the street layout of Scholppenäcker in their height arrangement. The resulting offset contributes to making each building volume clearly readable and appropriately articulated within the context, seamlessly fitting into the immediate surroundings. The well-structured and geometrically organized buildings create a harmonious ensemble. To the south, the area is bordered by a stand of trees, and to the north, the Scholppenäcker cemetery.
Outdoor Spaces
The focus was on a simple and nature-oriented design for both public and private outdoor areas. The existing qualities of the site were preserved, and additional tree planting complemented and extended the existing tree stand. Naturally designed areas among the trees expand the network of paths, connecting public thoroughfares, adjacent properties, and private gardens of residential buildings, subtly but visibly separating these zones. Play areas for children were created on a green strip running from east to west.
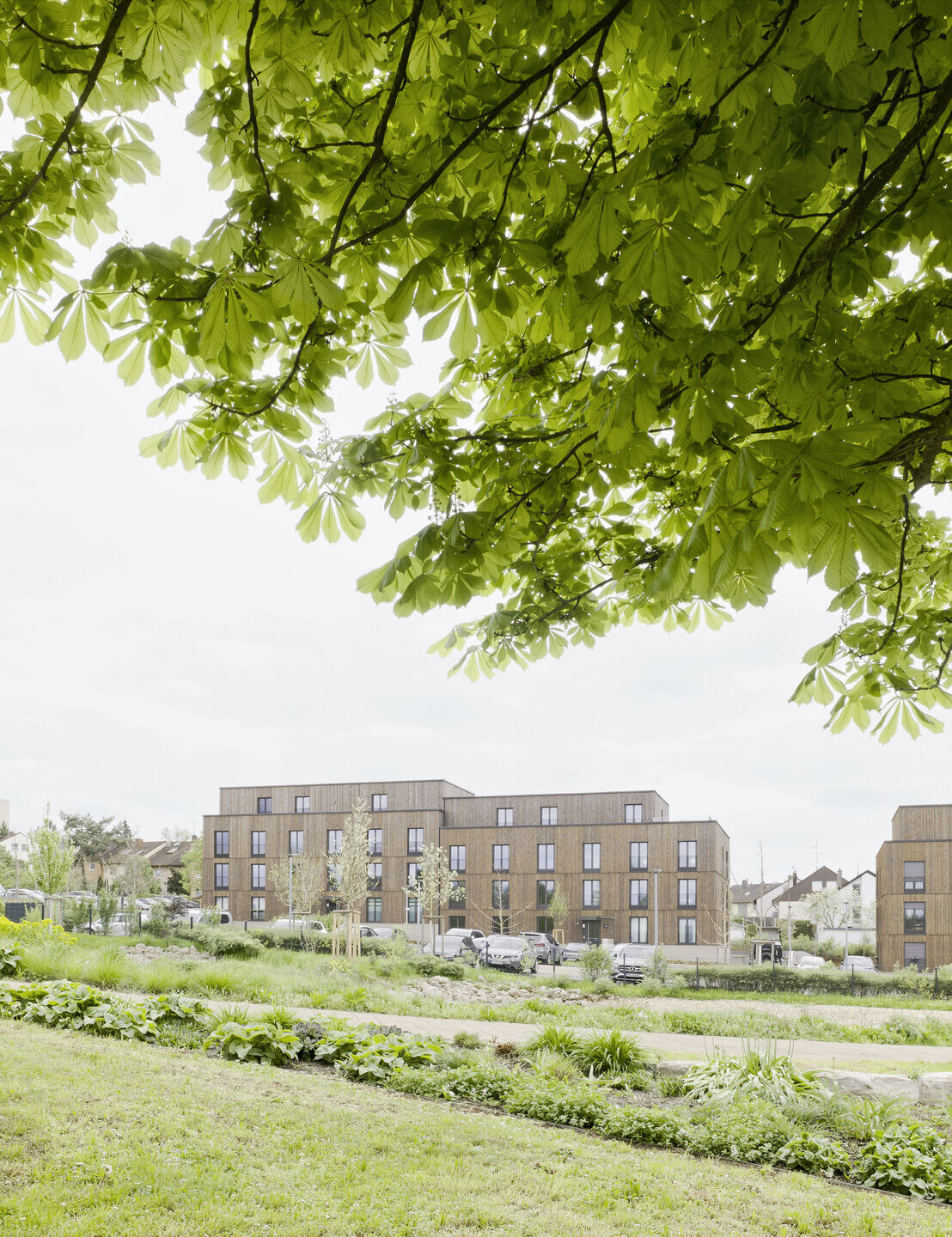
All ground-floor apartments facing south in the ensemble have their private outdoor spaces, slightly elevated from public areas. Plantings protect these areas from direct views. The entrance situation is generously proportioned, welcoming residents and visitors with an open gesture. The extensive green spaces effectively extend the living space beyond the walls, enhancing the overall quality of life.
Building Concept, Material, and Construction
A sustainable and future-oriented approach forms the basis of the concept, especially concerning organization, construction, and materiality. The four buildings are executed in timber framing with cross-laminated timber ceilings. The facades, clad with vertically overlapping, pre-grayed wooden boards, emphasize the buildings‘ ecological stance. The structure and envelope, following these aspects, rely on a thoughtful, consistent, and clear geometric order, using a few intentionally chosen and understandable materials. This concept meets high standards for efficiency, fire and sound protection, and creates a high-quality living environment. Thanks to its nearly carbon-neutral construction, it significantly contributes to an ecological and sustainable building design.
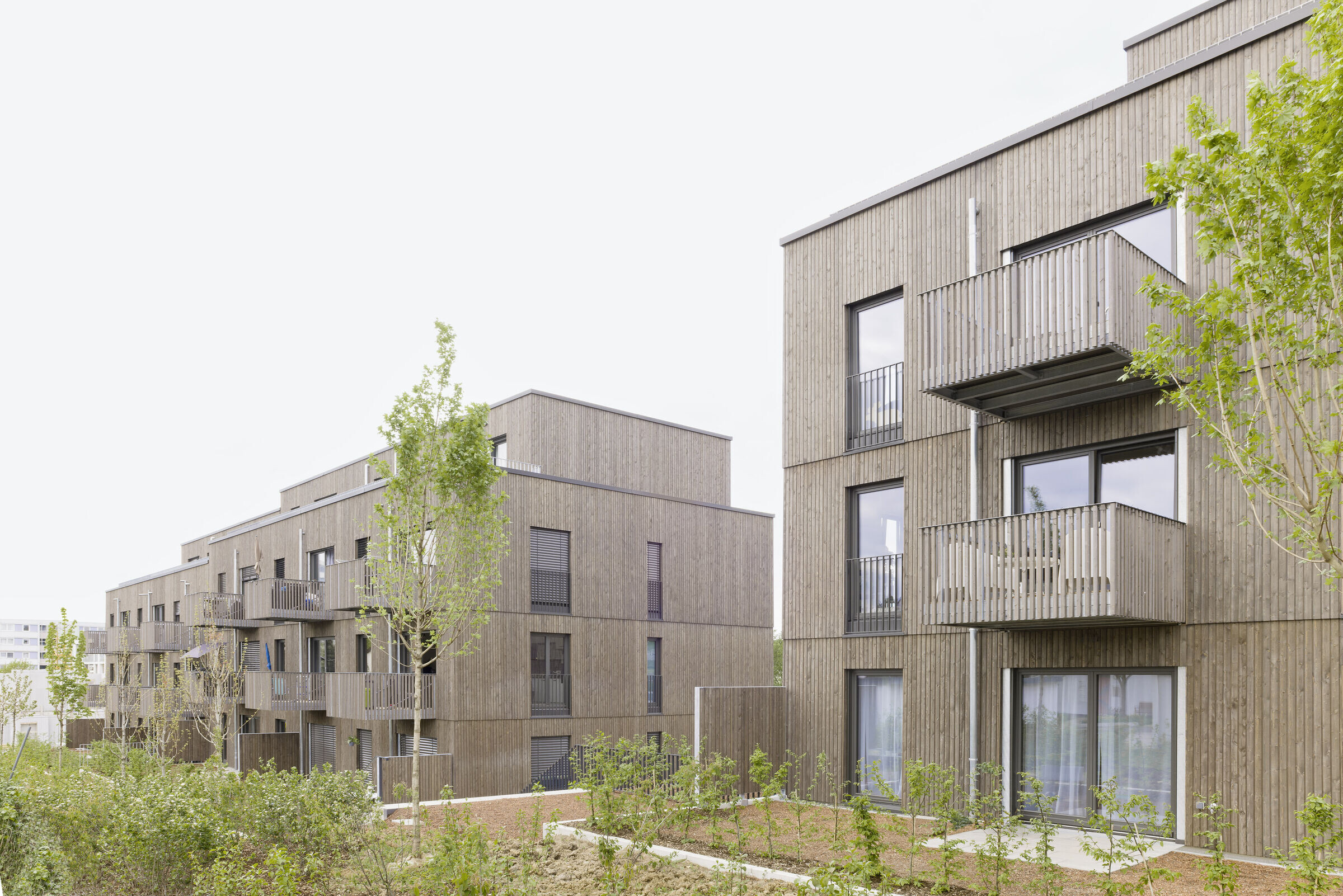
Only the access cores are constructed in reinforced concrete, serving to brace the structure and meet fire protection requirements. Around these cores, the apartments are arranged. This straightforward and logical basic structure, combined with deliberately placed window openings, allows flexible floor plans and optimal adaptability by residents. Various apartment types and sizes are conceivable and can be adjusted later on. The staircases provide access to either two larger or three smaller units per floor – allowing the access principle to switch from duplex to triplex as needed, without changing the construction structure. This maxim allows a clear address assignment and strong identification between residents and their homes, as well as the realization of different living arrangements for varying family sizes.
Interior design
The interiors appear bright, transparent, and compact, offering high living quality despite limited space, positively influencing rental price development. Simple elements, such as the solid processing of materials, clear spatial differentiation, and precise details, define the architecture both externally and internally. The living spaces each have projecting balconies, connecting them to the outside. Large window formats create a friendly atmosphere flooded with daylight. The consistent material concept is completed by visible wooden window frames, wall coverings made of wood materials, and parquet floors – making the qualities of this building material noticeably tangible and experiential.
