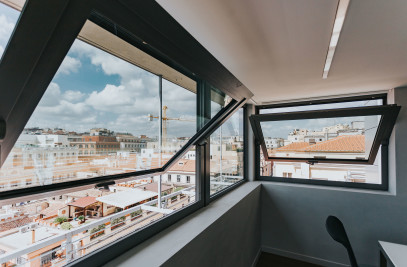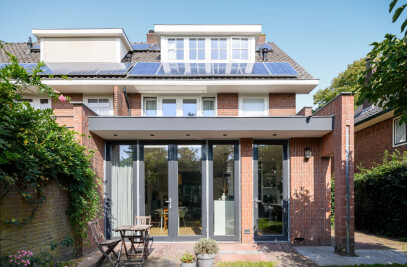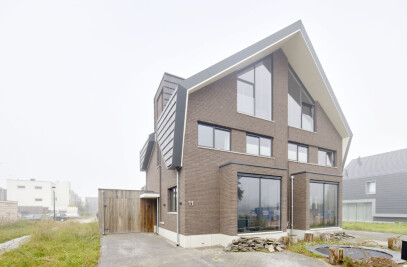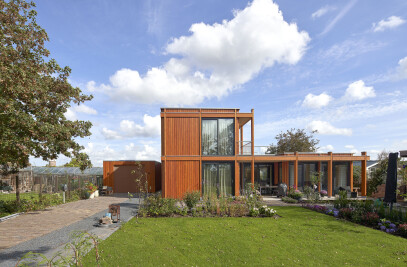A house designed bij derksen|windt architecten is located on Rieteiland Oost in Amsterdam and is part of a beautiful urban plan in which detached houses are oriented on the water in a low-traffic and green urban design. The beautiful, compact and appropriate natural stone house stands out for its modest dimensions. The house forms a beautiful whole, the facade consisting of the light horizontal facade lines is interrupted by wooden accents and minimally detailed window frames. What makes the house even more special is the spatial layout, the staircase as a central element, and spaces with relatively limited dimensions that still feel very spacious.
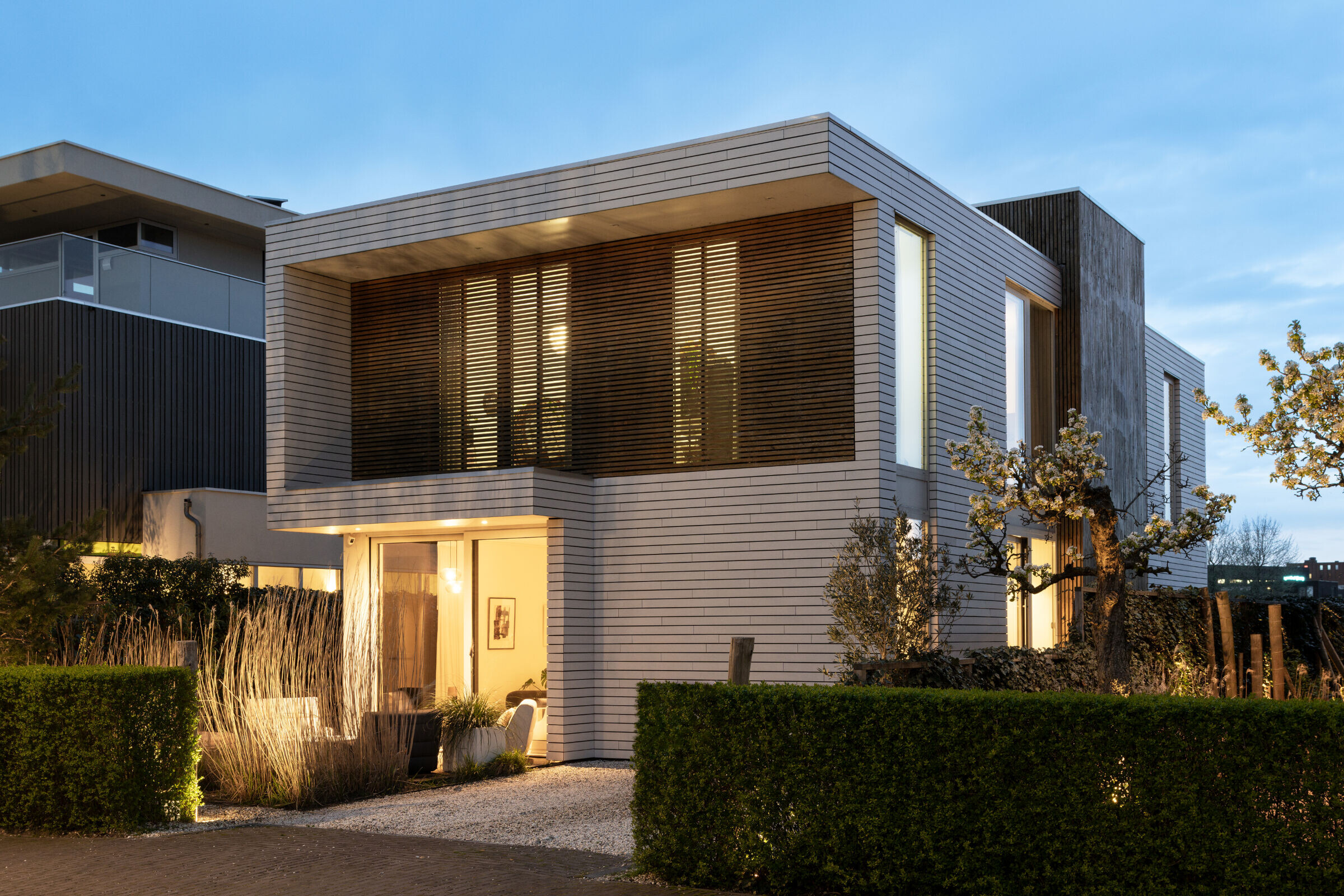

Finally, this house is built with a wooden supporting structure, something that is not visible, but fits in with the modest, 'light', smart and sustainable concept.



















