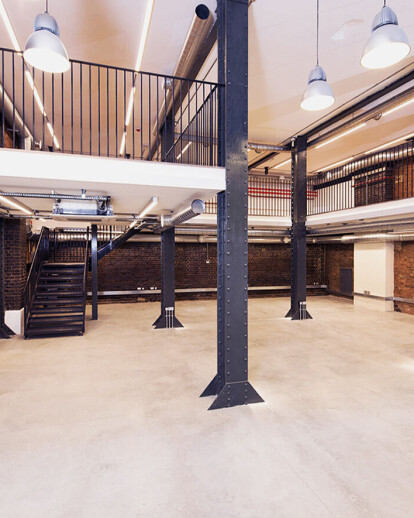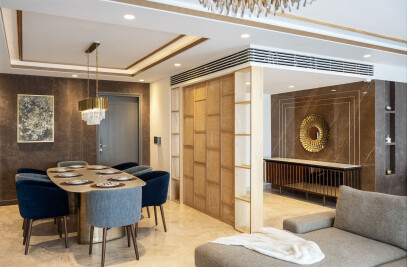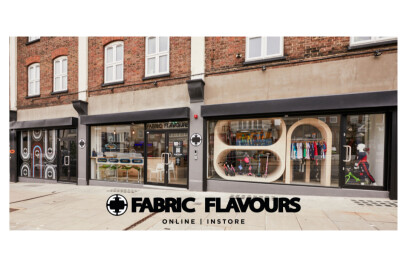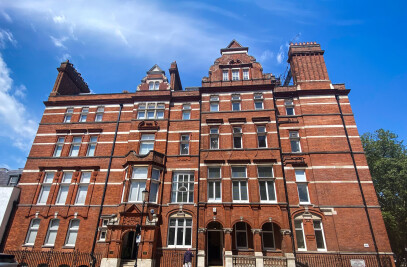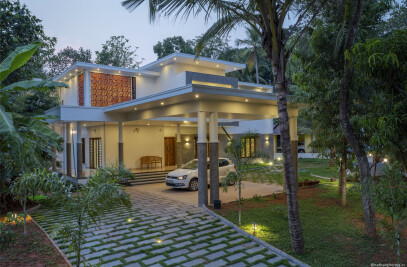The development was to redesign the original boiler rooms within the basement and create a shared flexible co-working office for rent to new start-up businesses and small companies. The project created 5,600sq.ft of commercial office space. Within the design, we introduced a ‘U’ shape mezzanine floor to increase the overall NIA of the facility, and a design which would complement the original steel columns and other features of the original printing house.
A new entrance was created which opens directly onto Scrutton Street, with new access to the new floors, kitchen and amenity spaces.
