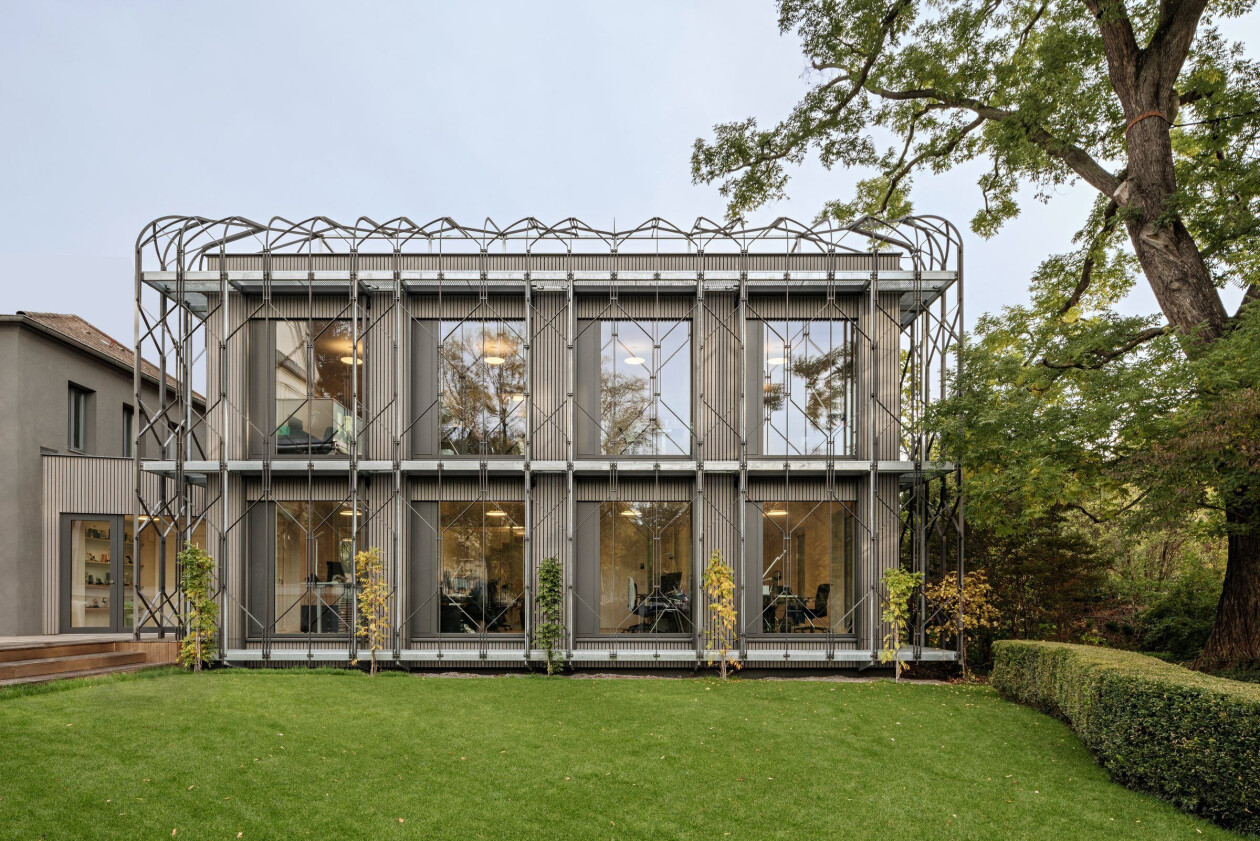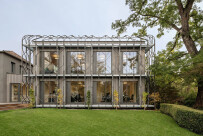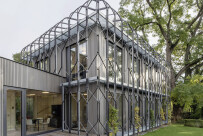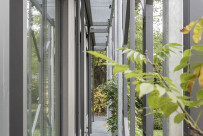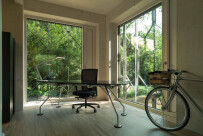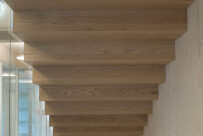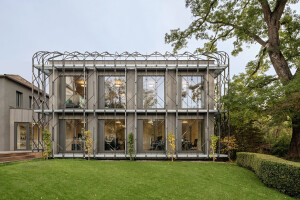In Vienna-Hietzing, Austrian-Finnish architects Berger + Parkkinen Architekten was engaged to reorganize and expand the company headquarters of Terra Mater Factual Studio, a film production company known for nature films. Central to the renovation and expansion concept is a new pavilion that meets the organization’s standards for sustainability and innovation while visually expressing the company’s connection with the natural world.

The existing building on the site is a historic Art Nouveau villa that was expanded in the late 1980s, and then in 2003 received a glass bridge-like entrance structure featuring a cube facing the garden. The new office pavilion is designed to accommodate further growth of staff as well as house the large technical infrastructure necessary for film production within its walls.

Connected to the existing building, the new build two-storey pavilion comprises two clear structures: a solid timber building as the space-creating element and a surrounding shell made of metal Rank construction. While both structures function in a largely autonomous way, they both refer to a basic grid module and rhythm.

Inside, the wooden structure is a subdivisible spatial structure designed to allow integration of building services, resulting in a clear tectonic wooden structure. The metal structure meanwhile playfully weaves around the building, visually evoking the tendrils of climbing plants. It is anticipated that the building will soon be overgrown with site-specific plants specially selected to be in harmony with the seasons.

