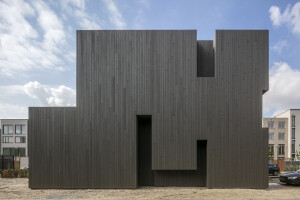Amsterdam’s Ijburg island is famed for its progressive living and housing concepts. The Gnodde House, a semi-detched house by 70F Architects is the latest addition to the island Its façade is intriguingly mysterious, providing privacy yet plenty of daylight to those living behind a façade of Fraké noir – a modified hardwood sometimes referred to as ‘African Oak’

The house is a so called ‘energy 0’ house with its sustainable wooden façade, solar panels and high grade insulation. The result is a surprising and distinctive, but reserved house in which modernism was applied in a minimalistic and warm way.
Working with a narrow urban lot, the design was developed around a narrow utilitarian part (left) and a wider spatial part (right). The utilitarian part contains functions such as washing, bathing and storage.. In the spatial part you will find the living room, kitchen and bedrooms. By pushing the utilitarian functions into the side facade like loose elements, a dynamic façade appears on the long side. To prevent passersby from looking in through the side façade but allow for daylight to enter the spaces, narrow windows were strategically placed.


The result is a surprising and distinctive, but reserved house in which modernism was applied in a minimalistic and warm way.



























