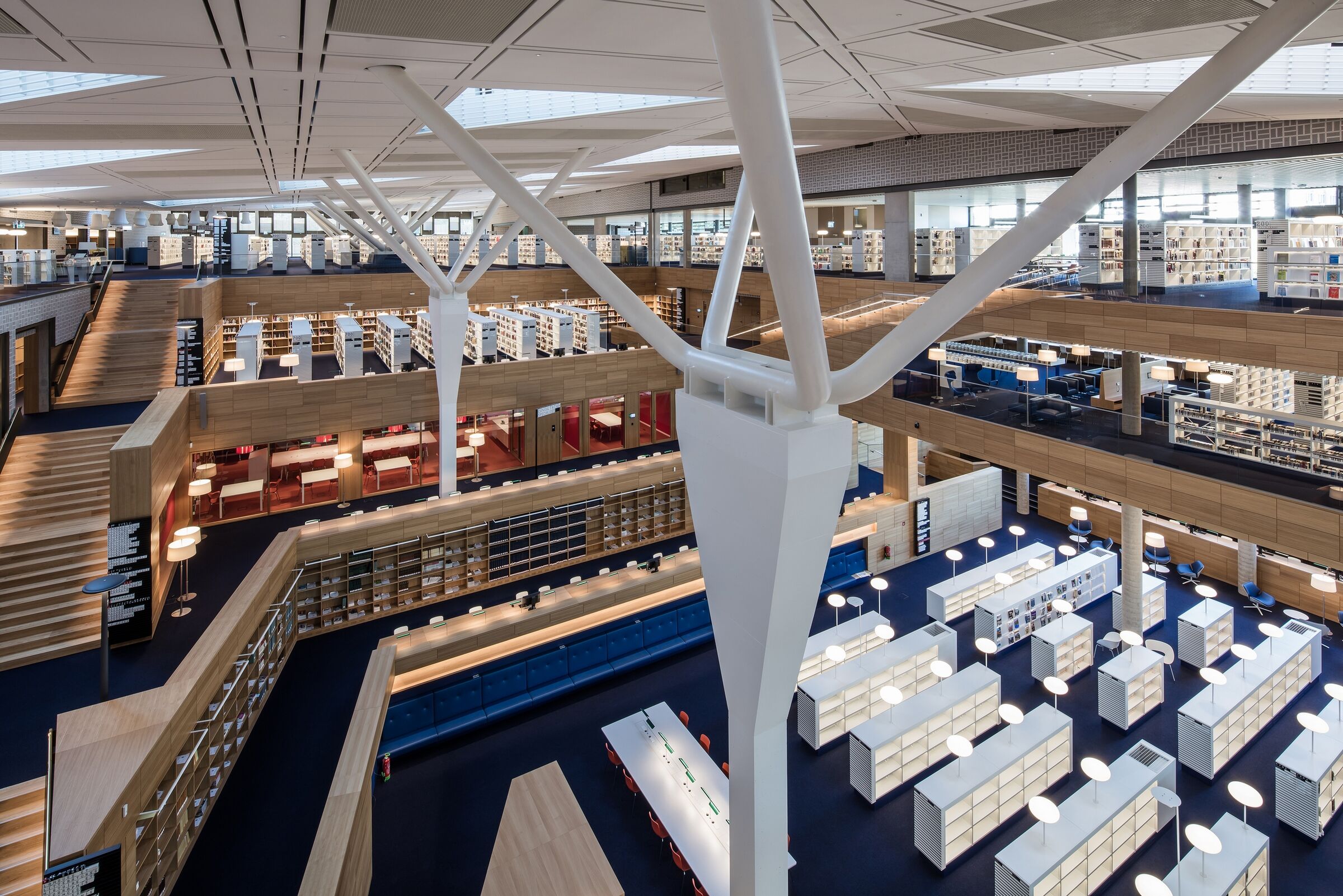The Bibliotheque Nationale de Luxembourg (BnL) was completed in 2019 after a complex gestation and construction period that began in 2003 with a design competition in the Kirchberg precinct to convert the European Parliament building into a new library. After a number of revisions related to changing political mandates, the site was repositioned from the western to the eastern end of Avenue JFK, allowing a revised articulation of the library and its surrounding context.

The structure, designed by German/Australian architecture firm Bolles+Wilson is complex and multifaceted, with a flowing sequence of spaces contained within a compact and energy efficient building volume befitting its task of housing and protecting a vast collection of cultural and intellectual texts.

Bolles+Wilson cemented their position as influential contemporary architects after winning a 1987 design competition for the Munster City Library in Germany. Since then they have designed a number of renowned libraries, including The City Library in Helmond, a prison library in Munster, and proposals for the unrealized BEIC (Bibioteca Europea di Informazione e Cultura) in Milan and a proposal for the Strasbourg University Library. Their corpus of work in this typology affirms that despite the information age, there is a strong cultural and civic importance awarded to physical libraries.

The architectural intention of the BnL is homogeneity, a material unity of the overall building volume, but without any sense of factory standardization. This is largely achieved through an undercurrent of surface articulation, which is characteristic of Bolles+Wilson’s attention to material surfaces.

The most striking example of this can be seen in the exterior façades, red pigmented large format precast concrete panels in a variety of textures due to sand-jetting and acid washing treatments. Inside, splashes of colour jump out among the wooden trim and white walls that dominate the interior, such as a deep red light-controlled reading room reserved for old and rare publications.

The transparent two-level entry foyer leads to a four-level volume of terraced stacks, workstations, reading and meeting rooms, plateauing into a large public bookshelf area and reading space. Meeting and conference rooms sit above the foyer, a café is adjacent, and the upper level reading area rests over the massive core of the building, a five-level archive and storage complex. The overall effect is one of creating a secure interior encased by public spaces. The plateau is encased in stone filled Gabion cages, prioritizing activation of the thermal mass of the building to control interior climate over more technical installations.

The space flows from expansion to compression, with the central ceiling supported by a single column that begins at ground level with a small, square base and morphs into a broad inverted triangular cap at its tip. The cap is topped by tubular steel supports that tilt out to brace the roof trusses. The column pattern is repeated across the span of the building yet becomes partially buried in the next floor level as it moves north across the terraced space.

The result is that structural components become functional; what began as tops of columns become seating and benches within the stacks and reading areas. Components that appeared spindly and thin at entry level are at head height and with massive diameters as visitors move upward through the space, allowing an experiential interaction with the building elements that goes well beyond the functional imperative of the open span ceiling to create a metaphor for the library as a tool for intellectual expansion.

Since its opening, the BnL has become a hub not only for intellectuals and students, but for school, community, and government groups as a shared public and community space.


































