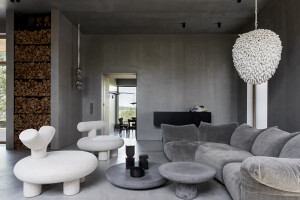Purchased as a shell construction, the client left the interior of this Dubai home and the integration of her substantial collection of contemporary furniture and artworks to the interior planning of Le Atelier’s design team.
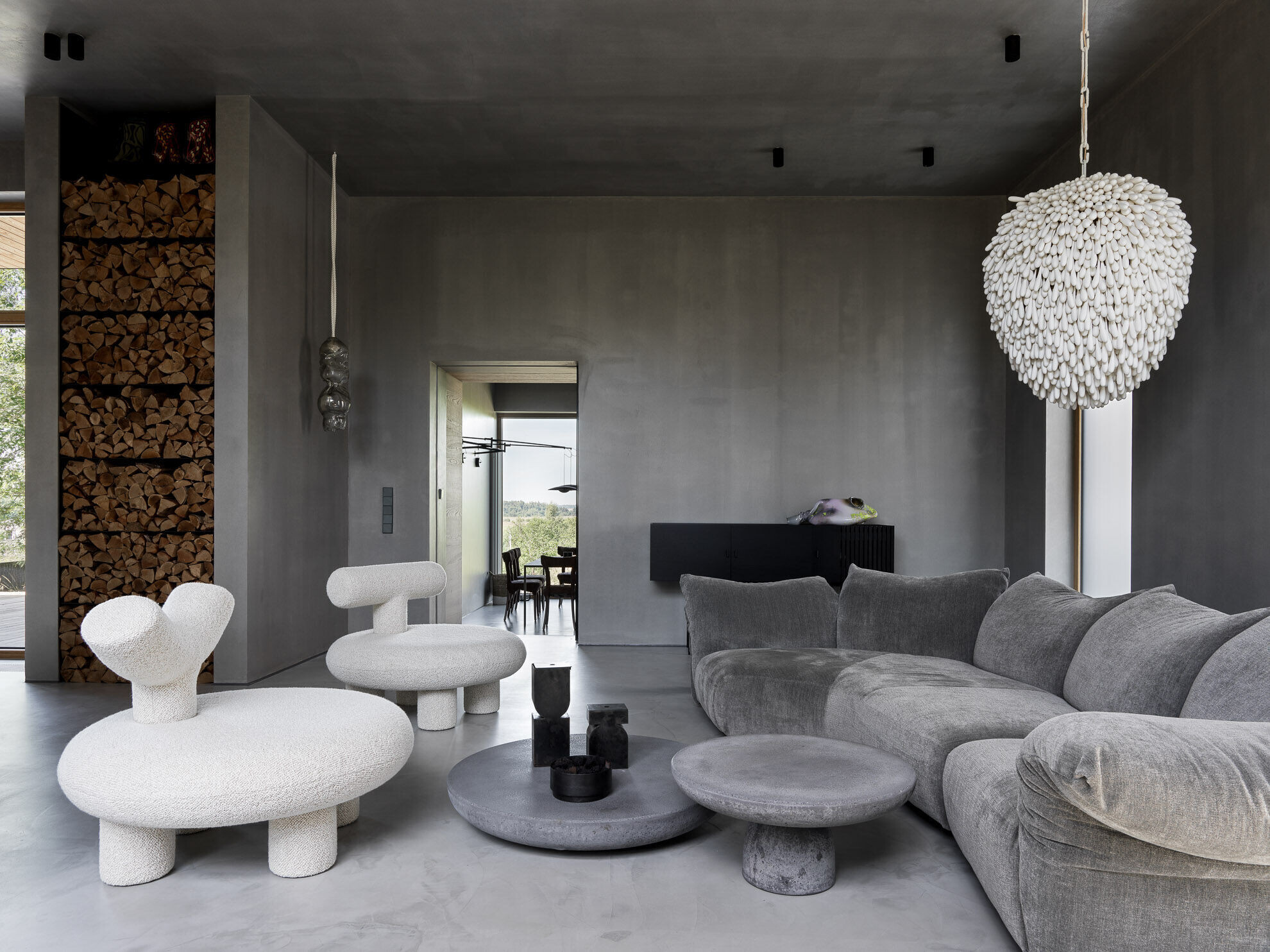
The existing building shell required few alterations to the façade, but the interior was different. The ground floor is transformed into an open space with no dividing walls that smoothly combines the living room, fireplace, kitchen, dining, and study. The upper floor accommodates three bedrooms, a terrace, and an accessible roof area with an elevator. The basement is dedicated to utility rooms, a home cinema, and a massage room.
Within the home, the client wished to beast showcase her objects, including lighting by Olga Engel and Italian-made furniture from MOGG and Edra. In providing a backdrop for these elements, it was all about concrete. Le Atelier explain that the original surfaces were not of good quality, so they had to be covered in layers of grey paint of three different shades to highlight the sculptural volumes of the space.
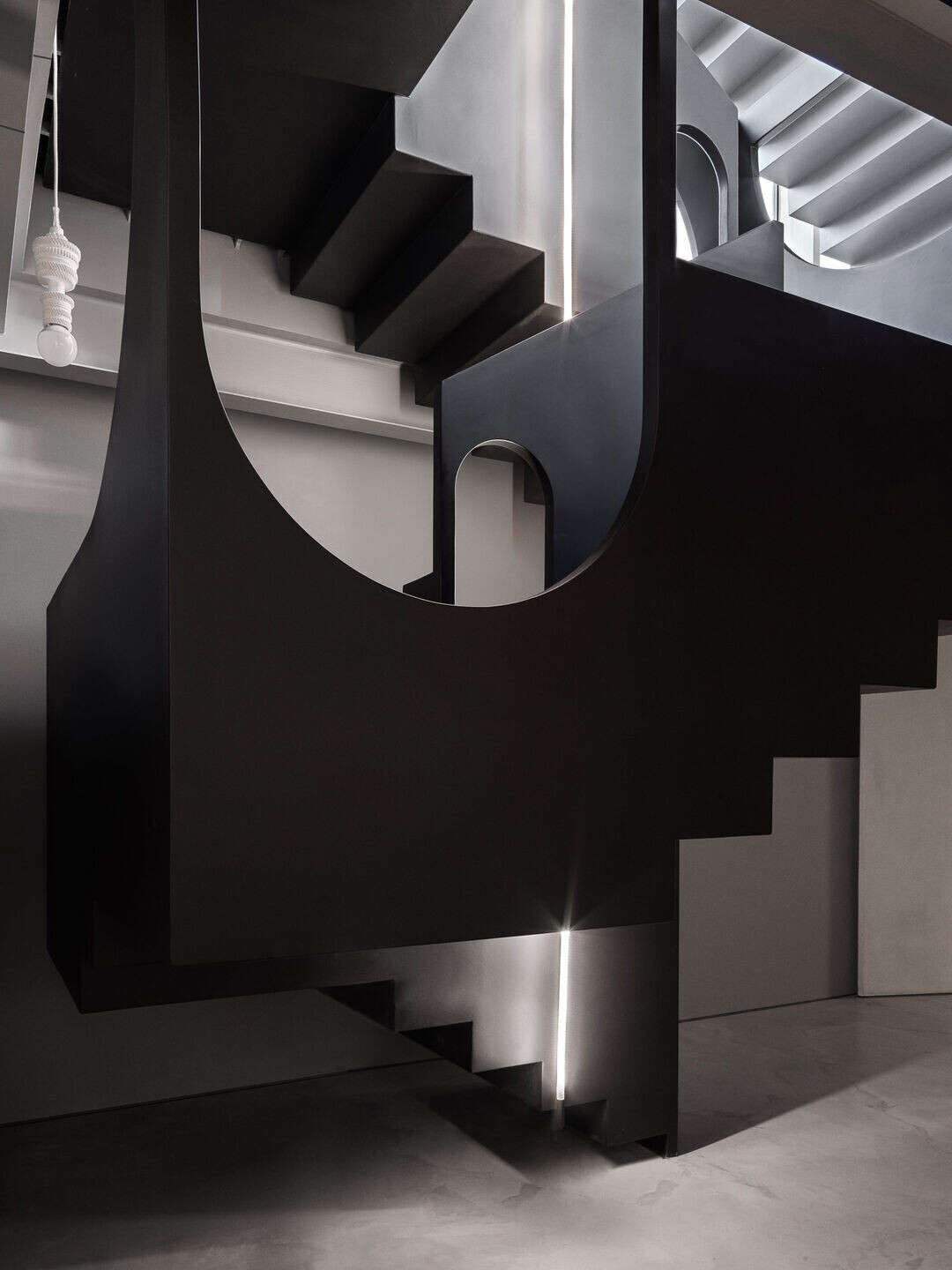
In addition, several interventions were added by Le Atelier. Most striking is a staircase and engineering feat between the ground floor and basement. Attached to the ground floor slab, the staircase touches the ground only with the tip of the lowest tread. A second staircase between the two upper floors is less provocative. Still, it has an eye-catching concrete form with glassy steps in the lower part and a balustrade referencing the pattern of an Edra mirror by Fernando and Umberto Capana.
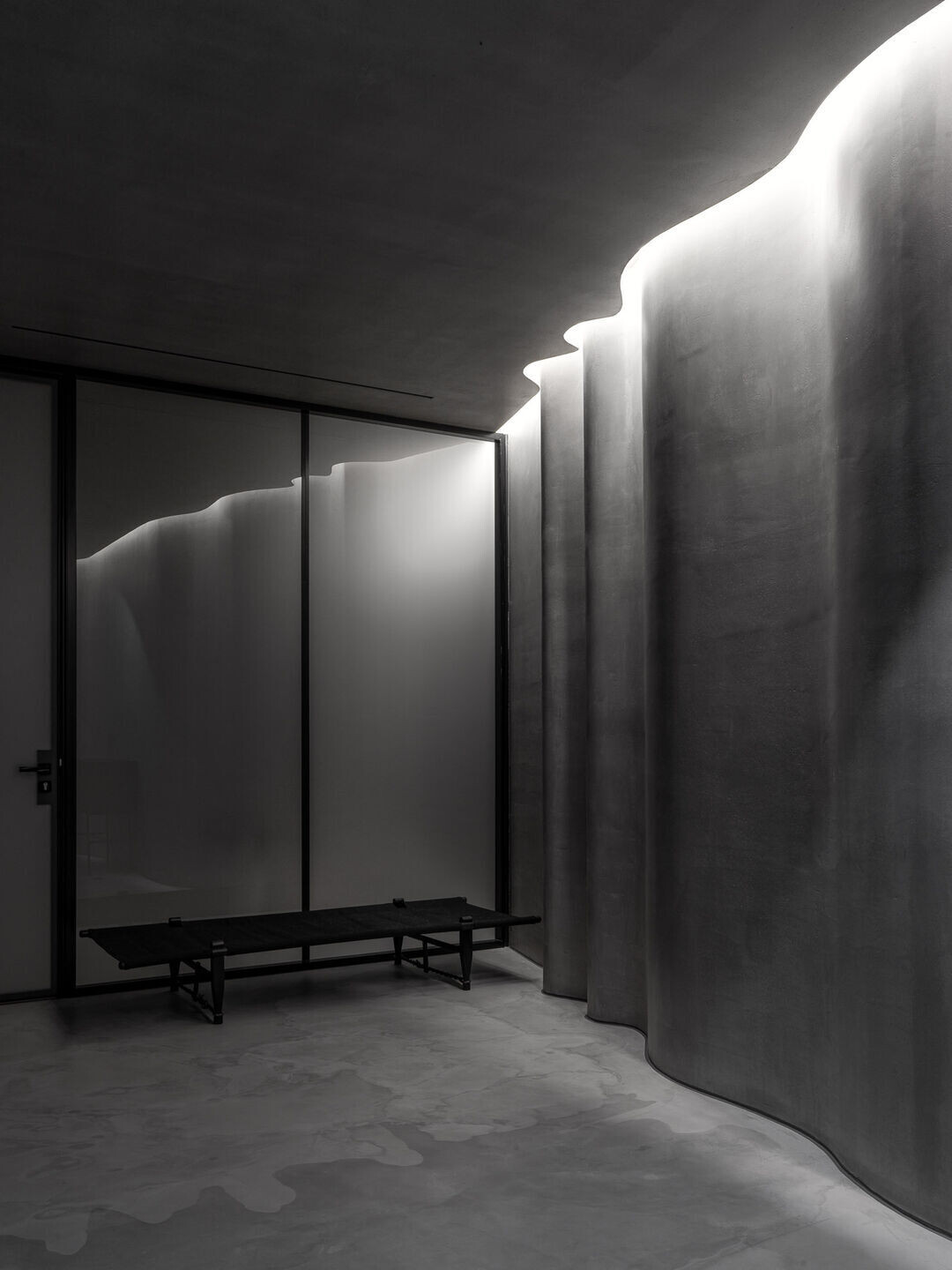
Another sculptural feature is an undulating wall in the massage room illuminated by indirect ceiling light.
While designing the structure, the architects had no material in mind, but he knew that the framework had to be as light as possible to withstand the additional load. So ultimately, Le Atelier specified a sandwich of 2 mm metal sheets with an ultra-lightweight honeycomb core.
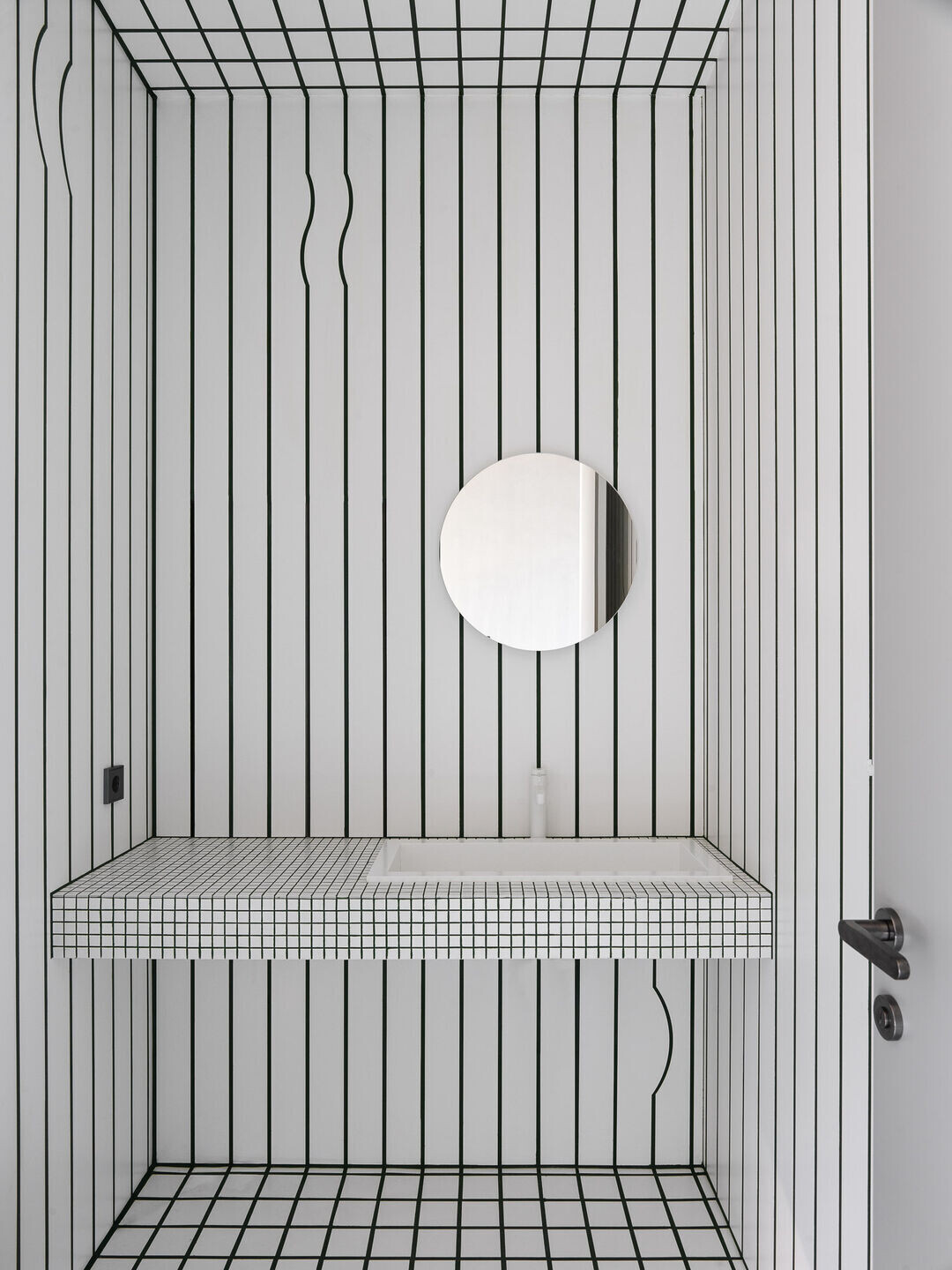
The architects added a distorted tile pattern grid in the main bedroom that suggests loose stitches. In the guest bathroom, large-format ceramic tiles are cut in thin lines with slight waves, as if a drawing hand occasionally slipped.
In Le Atelier’s words, “this is not a typical countryside getaway to enjoy the sauna in peace, but rather a total artwork.”










