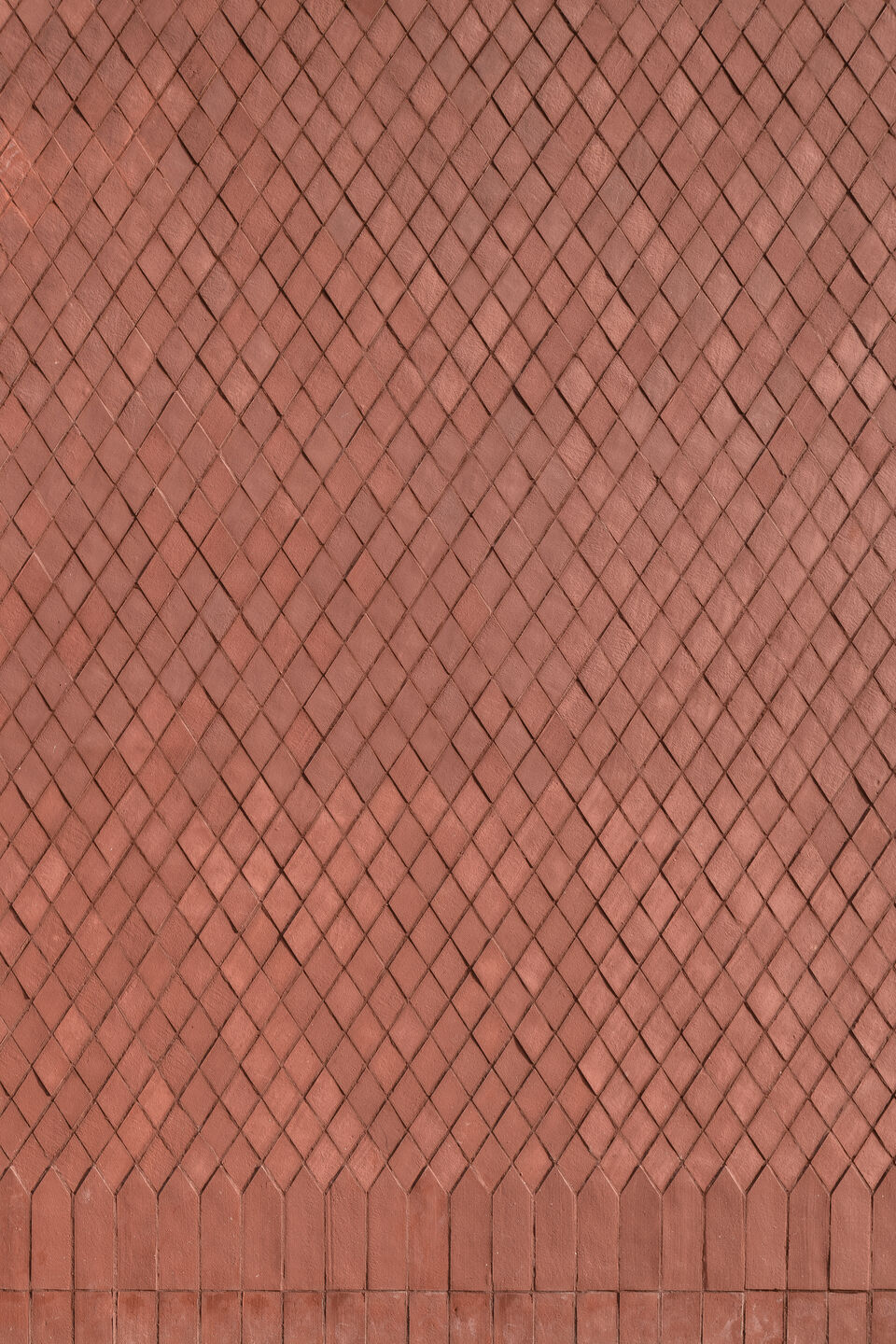Francesca Torzo carefully inserts a modest extension to Hallelt’s Z33 museum that respects its context and recognizes the region’s history. Z33, House for Contemporary Art, Design & Architecture, is part of the 18th century beguinage of Hasselt. The extension’s volume emphasizes the building's protective function as protector of the Beguinage as a place of tranquility within the urban fabric.

As Torzo puts it: “I don't believe in icons, but in listening and observation. And for this building this process started in 2004, on my first visit to Hasselt. I watched, walked, listened and felt the city. The connections between gardens. The leaves of the trees in the garden of the beguinage. The different shades of red of the bricks. The muted light in the city. This building refers to various places or legends in Hasselt, but also to other cultures. That makes the building a dialogue between history and now, ready for the future.”

The storage and exhibition spaces were not always suitable for large-scale installations, videos or space-specific works. Also the old beguinage houses no longer met the expectations of visitors. Z33 wanted to modernize while preserving the Beguinage and the remains of an old church in the garden and Wing 58, a previous extension built in 1958.

Z33 opted for the proposal by Francesca Torzo, who had developed a concept in which the new building was inextricably linked to Wing 58, the beguinage and the surrounding urban fabric.

Most striking element is the long almost unbroken wall on the Bonnefantenstraat. The wall is completely closed except for a single small incision: the new main entrance to Z33. With this choice Torzo reinforces the character of the triangular building block, which shows itself on each side with a closed brick wall.

Torzo uses brick in an unusual diamond shape. After a study into the history of brick uses in the region, Torso developed deep purple, reddish hues of brick.

The architect added volumes that Z33 did not yet have: a high tower, a wide hall and a high passageway. The two parts of the building are therefore different, but complement each other and form a clear whole, according to Z33.

On the ground floor, a variety in spaces links to each other with surprising transitions. Striking is the diamond-shaped relief in the ceilings, which is not only decorative, but should also contribute to better acoustics. On the first floor of the new building there is one large hall, with far-reaching views to the existing wing. The largest room also offers a view of the courtyard garden.
































