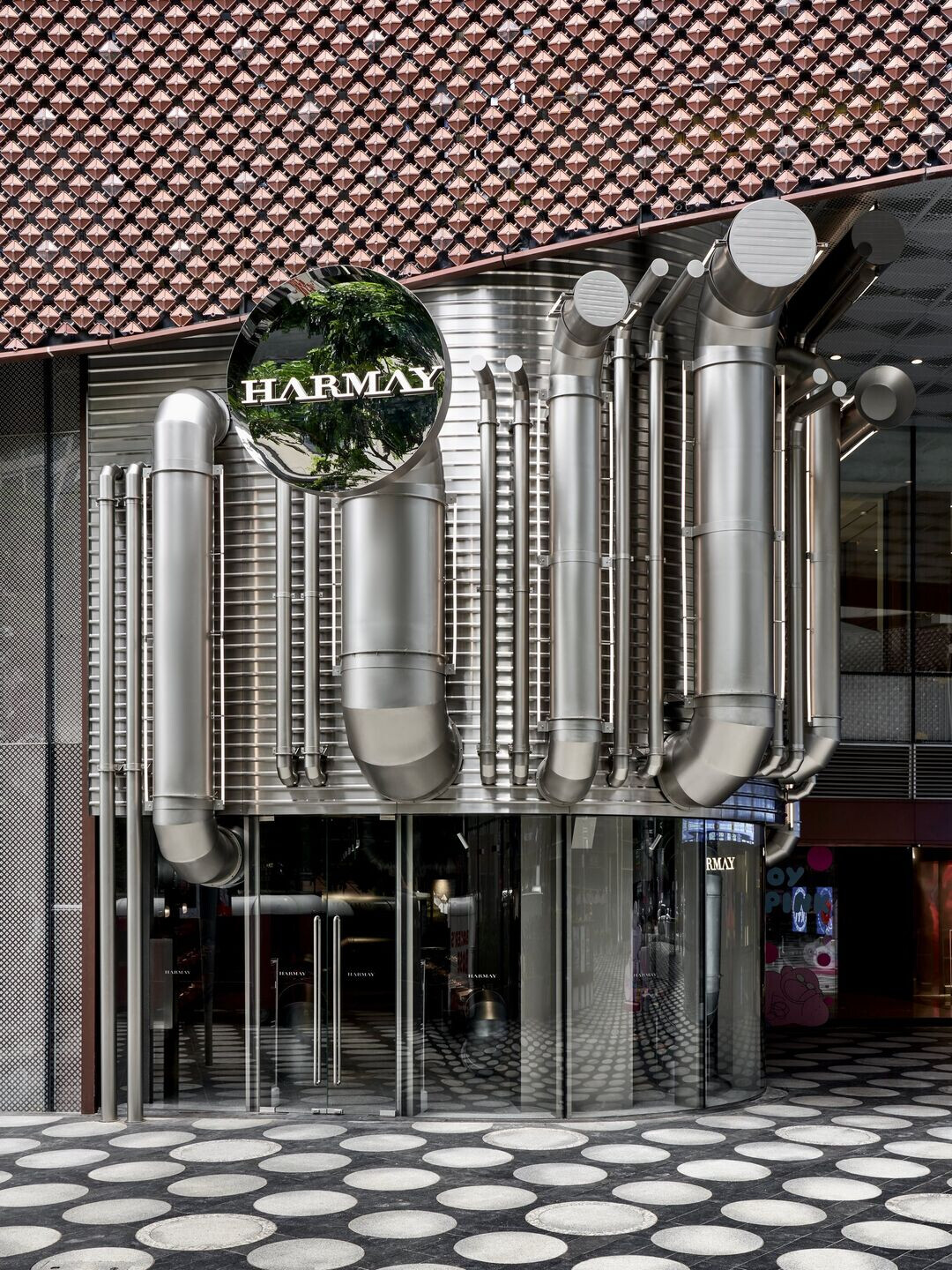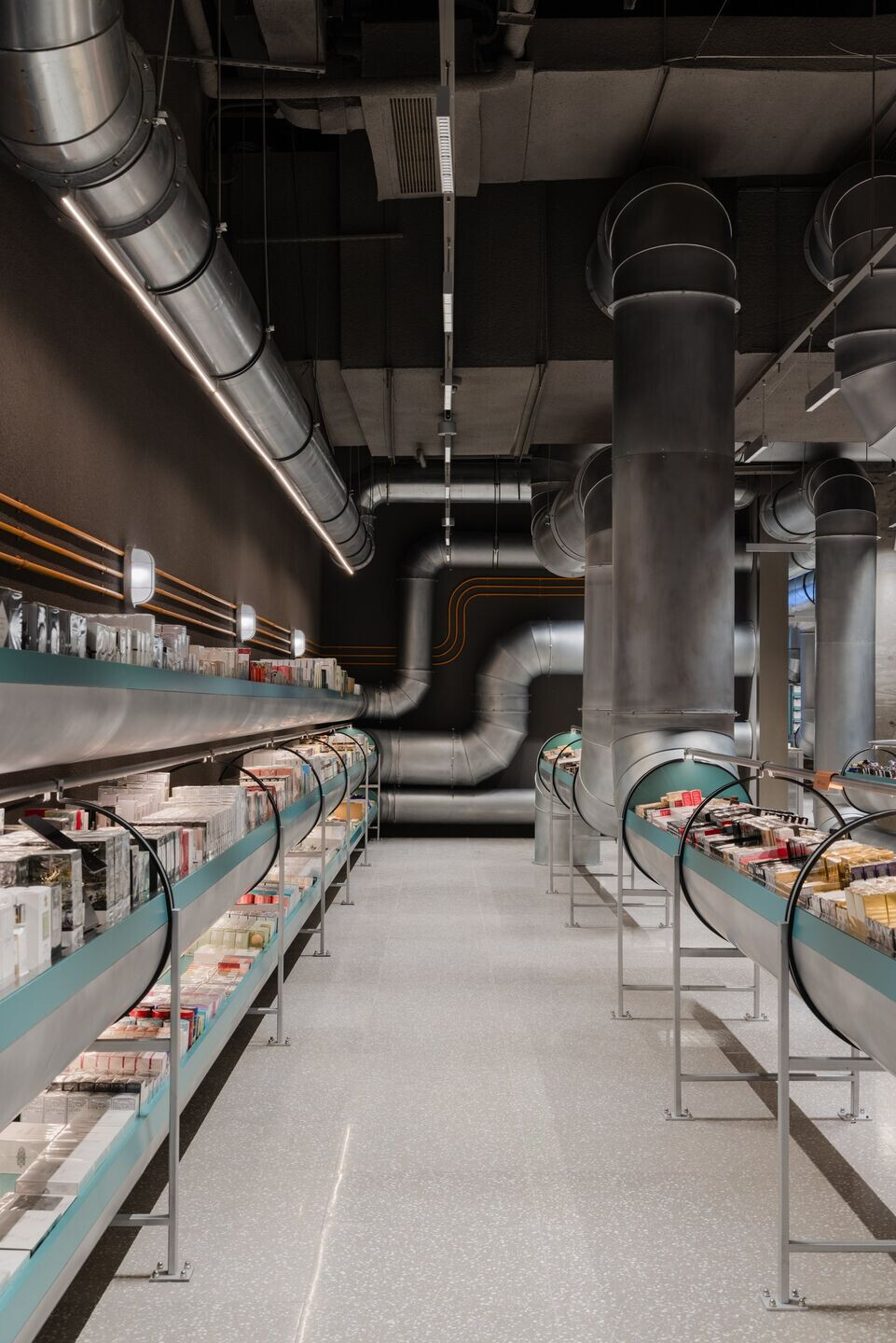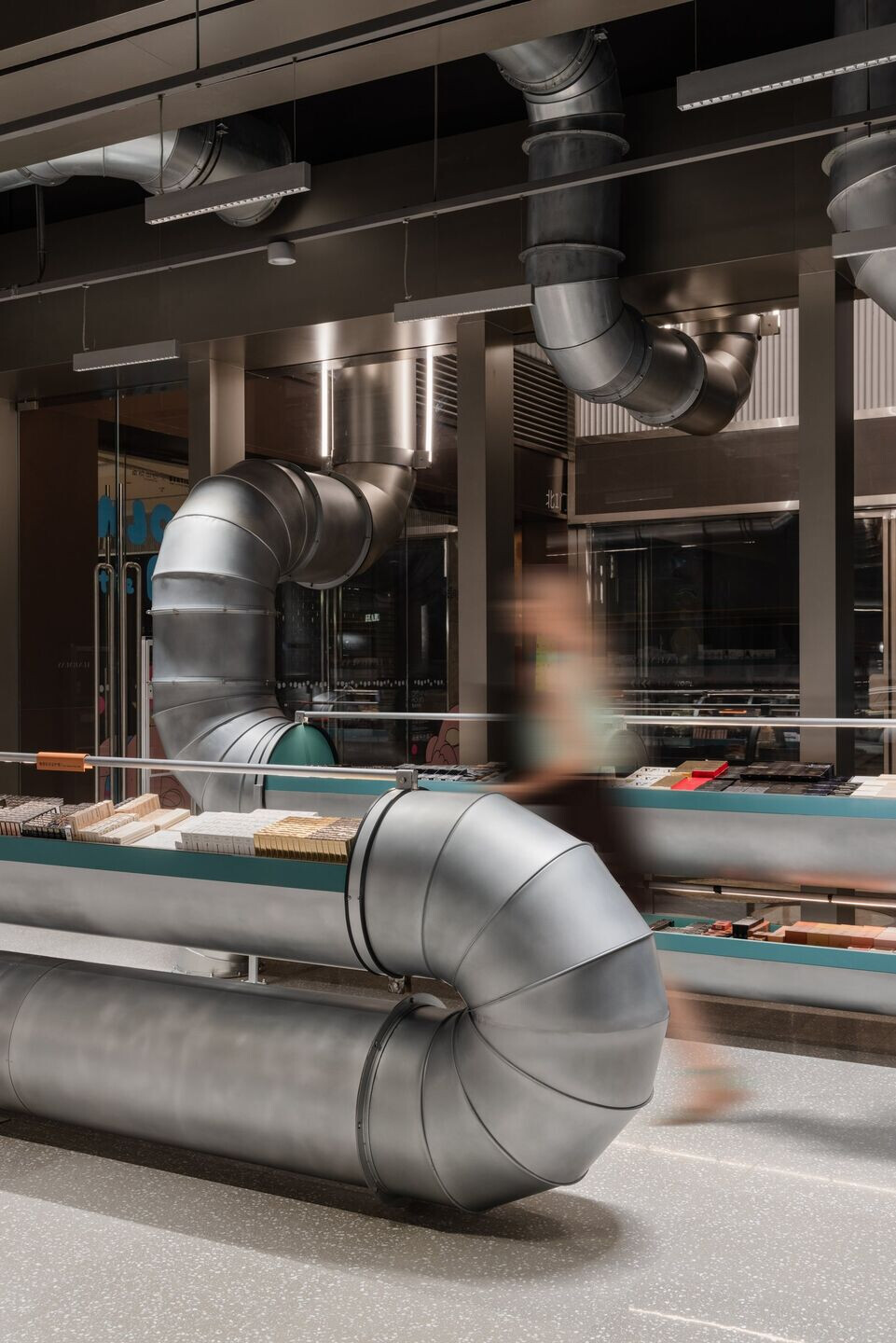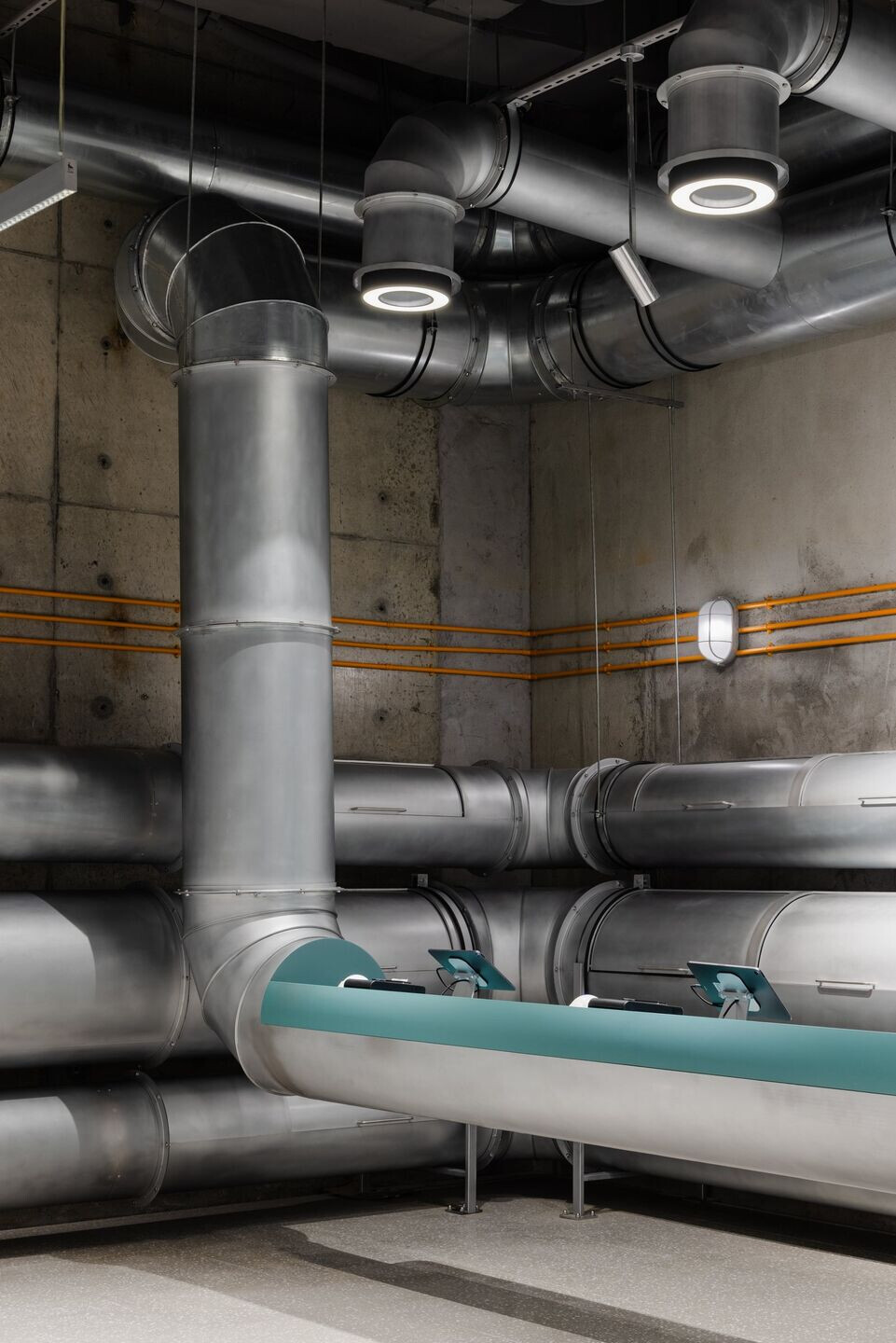Part of a new large-scale commercial area within the growing city, Harmay designed by Aim Architecture, seeks inspiration from raw brutality and the industrial nature of the ever-changing urban landscape of Shenzhen.

The use of intricate piping systems as a focal point elevates them as an object, making them appear as capillaries beneath the megastructure's smooth exterior. While terminal tubes are dispersed and gathered to form an interactive interface, galvanised steel pipes encircle the space to act as a boundary. To draw customers, the outdoor public area is linked to the inner commercial entity via a narrow and deep space, revealing a naturally linear organisation.

While some of the facade openings extend unwaveringly into the public space in an amusing, avant-garde contrast, others weave their way between two parallel pipes to create an immersive entrance.

The journey through the supermarket divides into three stages. First, the pipes marked in the signature green unfold dramatically into functional components, integrating into the space as one whole entity. The middle part features mobile trolleys as factory carts suggesting goods in transition and bringing a rhythmic sense of movement into the architectural space.

At the end of the path, one finds dense extended pipes housing the cashier, summarising the journey as a rich and visually striking experience. Therefore, the design embraces the work-in-progress and industrial look, giving it a distinct, utopian character.



























