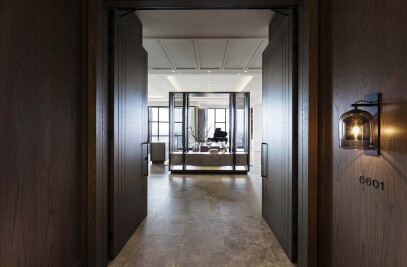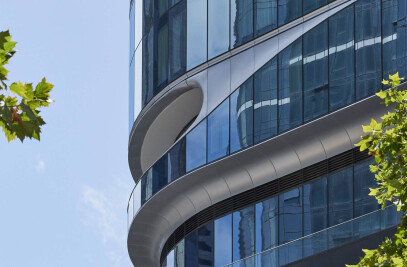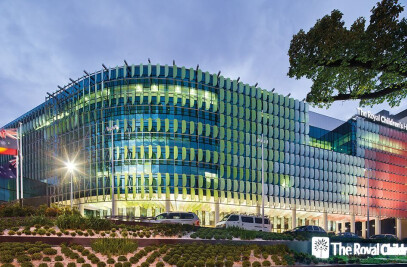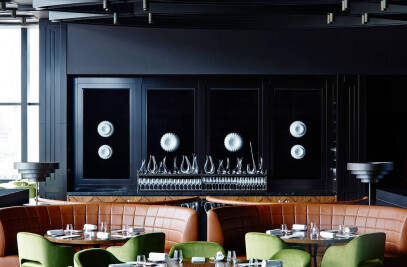25 King is a 10 level, 14,965sqm NLA office building on the former RNA Showgrounds in Brisbane. Completed in 2018, it is designed to showcase leading timber engineering, an honest expression of materials and structural and sustainable ideologies that differentiate it from typical office developments. This is not a boutique, experimental or demonstration project, but rather a commercially viable alternative to steel and concrete construction in mid-scale office buildings. It is also the first timber commercial building in Brisbane, setting a new precedent for the city.

Architecturally, the building is an extruded, glazed rectilinear volume that expresses its floorplate. Its all-timber side core on the north enables an open and unencumbered floorplate for maximum workplace flexibility. ‘L’ shaped solar shades arrayed across the west façade reduce solar heat gain, which is essential in Brisbane’s harsh climate.

A glazed ‘verandah’ volume attached to the extruded floorplate volume addresses the primary street frontage. The ‘verandah’ is raised on structural timber ‘V’ columns to create a generous shaded pedestrian colonnade programmed with indoor/outdoor retail. The entry lobby off the colonnade draws this honest expression of natural materials inside the building via its timber and off-form concrete; a chevron green wall, composed of plants angled toward natural light, completes this space.

25 King’s basement and ground floor structure are concrete due to damp and the potential of white ants. Above the ground floor, however, the entire simple column and beam structure was designed and constructed in timber. Its design resulted from resolving competing priorities: the columns and beams not only had to achieve the most efficient structural spans, but they also had to be economically sized for transport and handling on site. A 6x8 metre grid allowed for reduced column and beam sizes, and their slenderness allows the structure to read as joinery. Glulam timber was used to make the columns and beams, while the floor planks and core walls were made from cross laminated timber (CLT). Diagonal Glulam bracing on the building’s facades provides additional lateral restraint.

To maximise floorplate flexibility, services were left exposed beneath the timber structure, with major services reticulated in specially designed zones with shorter spans and reduced structural depths adjacent to the core and facade.

Throughout 25 King, the interior office environment glows with the warmth of timber from the columns, beams and floor soffit. The use of natural materials in the interior—as opposed to concrete, steel and plasterboard—better connects occupants with nature, fostering a happier and healthier work place.

25 King sets a new global precedent for timber building. Its combination of structural, construction and sustainable efficiencies allowed us to create the tallest timber commercial building with the largest floorplate in the world, demonstrating that timber construction is a viable alternative to steel and concrete in mid-scale commercial office buildings.


































