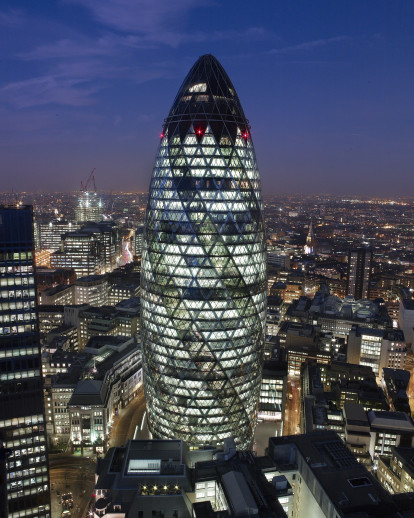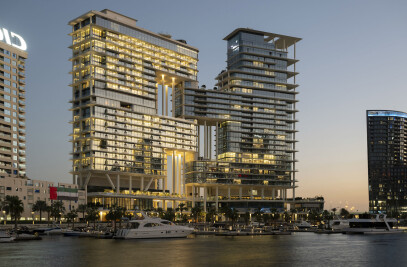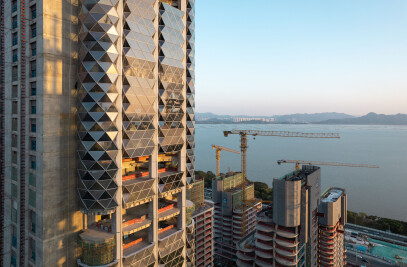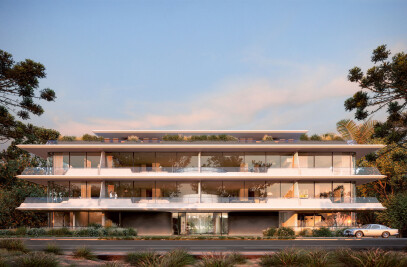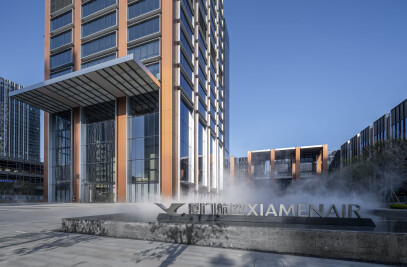London’s first ecological tall building and an instantly recognisable addition to the city’s skyline, this headquarters designed for Swiss Re is rooted in a radical approach − technically, architecturally, socially and spatially. Forty-one storeys high, it provides 46,400 square metres net of office space together with an arcade of shops and cafés accessed from a newly created piazza. At the summit is a club room that offers a spectacular 360-degree panorama across the capital.
Generated by a circular plan, with a radial geometry, the building widens in profile as it rises and tapers towards its apex. This distinctive form responds to the constraints of the site: the building appears more slender than a rectangular block of equivalent size and the slimming of its profile towards the base maximises the public realm at street level
Environmentally, its profile reduces wind deflections compared with a rectilinear tower of similar size, helping to maintain a comfortable environment at ground level, and creates external pressure differentials that are exploited to drive a unique system of natural ventilation.
Conceptually the tower develops ideas explored in the Commerzbank and before that in the Climatroffice, a theoretical project with Buckminster Fuller that suggested a new rapport between nature and the workplace, its energy-conscious enclosure resolving walls and roof into a continuous triangulated skin. Here, the tower’s diagonally braced structure allows column-free floor space and a fully glazed facade, which opens up the building to light and views.
Atria between the radiating fingers of each floor link vertically to form a series of informal break-out spaces that spiral up the building. These spaces are a natural social focus – places for refreshment points and meeting areas – and function as the building’s ‘lungs’, distributing fresh air drawn in through opening panels in the facade. This system reduces the building’s reliance on air conditioning and together with other sustainable measures, means that it uses only half the energy consumed by a conventionally air-conditioned office tower.
