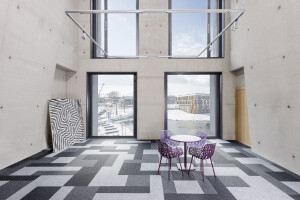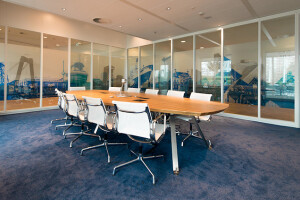The adidas ARENA forms a distinctive landmark on the adidas World of Sports campus in Herzogenaurach. The new office and reception building marks the campus’s main entrance, welcoming visitors to the adidas group’s World of Sports headquarters and lending it a strong visual identity. The ARENA’s architecture is both functional and expressive, its sculptural shape emphasizing the passion for sports that adidas represents. A floor area of 52,000 square meters provides nearly 2,000 employees with modern and sustainable workspace organized on flexible, organic principles.
The architectural idea behind the ARENA building is predicated on a finely balanced interplay between transparency, landscape, and a modern concept of work based on communication and interaction across professional fields as well as responsiveness to future developments. The result is a striking landmark formed by an abstract volume housing three workspace floors that hovers above a modeled landscape. This sculpted hill accommodates the building’s entrance area, part of which is publicly accessible, leading to a vast bright atrium suitable for a variety of events.
The heart of the ARENA building is the dramatic floating staircase in the atrium. Rising through the bright and spacious light well, it takes employees up to the three-story workspace section and offers exciting views into the atrium, across the open-air level out over the campus, and up to the office floors. A central “main street” links these three levels both vertically and horizontally to create a space akin to a lively marketplace suspended in mid-air. On each floor, the “main street” is adjoined by six kitchen hubs representing six “key cities” characterized by distinctive materials, colors, and types of furnishing to form individual addresses within the building. Neighborhoods take shape and extend into the workspace, encouraging the development of differentiated local identities in line with the “key cities” concept. On all three floors, work areas alternate with areas for formal and informal meetings and recreational zones. They are organized as variegated clusters around light wells of different sizes optimized to supply ample natural light.
The facade was equipped with a specially developed sun control and shading system adapted to the orientation of each facade. It optimizes the interplay between maximum light transmittance, including in winter, and minimum heat gain. The fixed external shading system mainly consists of opaque and perforated sheets mounted on an aluminum frame. Thanks to its implementation of up-to-date energy-efficiency standards and extensive use of recyclable materials, the building has been submitted for LEED Gold certification. The architectural design, which represented a significant challenge in terms of structural engineering, was realized using a steel-and-concrete construction and a system of slanted steel and concrete supports. For its achievements in structural engineering, the ARENA building was honored with the Engineering Award of the German steel construction industry association bauforumstahl e. V. early in 2019.
The ARENA is an integral part of the Campus World of Sports, which has recently been expanded. The landscape design was undertaken by th eDutch firm LOLA landscape architects, who were responsible for the “stars”—the colorful connecting paths laid out in the shape of an asterisk—and for the campus areas.
Material Used :
1. Schüco International KG - Curtainwall, ground floor
2. GUTMANN Bausysteme GmbH - Element Facade
3. Boon Edam GmbH - Revolving Doors - TQSR3301
4. WAREMA Renkhoff SE – External Sunprotection Courtyards, Internal Blinds
5. Renz Sytem - Komplett-Ausbau GmbH - Acoustic Panels, Room-in-Room Solutions
6. Schindler Aufzüge und Fahrtreppen GmbH - Elevator
7. ECO Schulte GmbH & Co KG - Door- and Windowfittings – D 410, D 415, K 160
8. Gerflor Mipolam GmbH - Floor covering - Attraction
9. CBL Chemobau Industrieboden GmbH - Floor covering - Rheobon 007,
Rheobond 008
10. Tarkett Holding GmbH DESSO – Carpettiles - Rock
11. FINDEISEN GmbH - Carpettiles - Finett Dimension
12. Kährs Parkett Deutschland GmbH & Co. KG – Parquet Flooring
13. Lindner Group - Floor Systems – Raised Floor: NORTEC, Cavity Floor: FLOOR
14. Pagolux Interieur GmbH – Ceilings - EHK-SA, EHK
15. Lindner Group – Ceilings - LMD E200
16. Maars Deutschland GmbH - Partition Walls - Profile Monoglassystem, String 2 Flush Glassing
17. GEZE GmbH – Door closers
18. Neuform - Türenwerk Hans Glock GmbH & Co. KG - Doors
19. BOS GmbH Best of Steel – Closed frames



































































