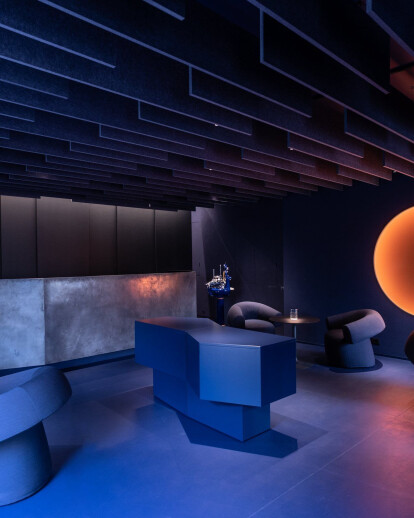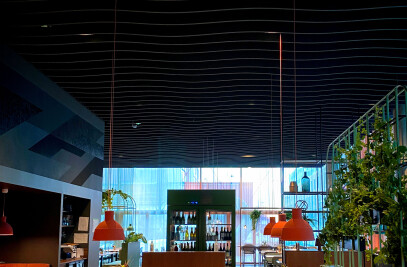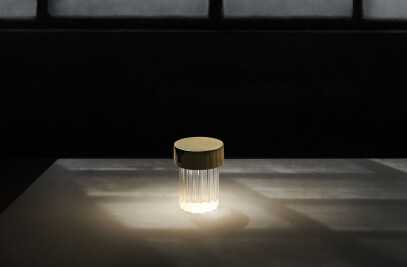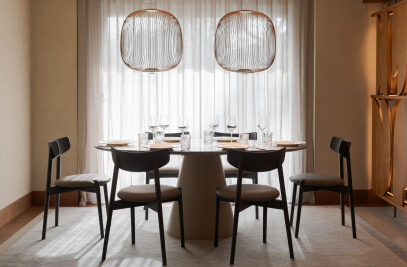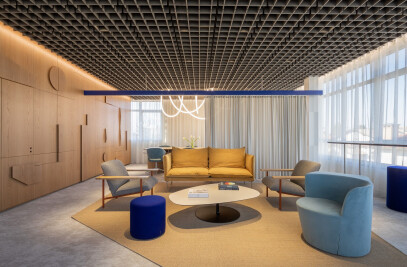Visual Display designs the new entrance of the two Michelin stars, an innovative space that surrounds the customer in the philosophy of the Scarello house
A room overlooking the town square, that’s totally redesigned by the creative studio Visual Display [interior, identity, stories] to transform the previous tavern into the new entrance of the 2 Michelin stars restaurant “Agli Amici 1887” in Udine.
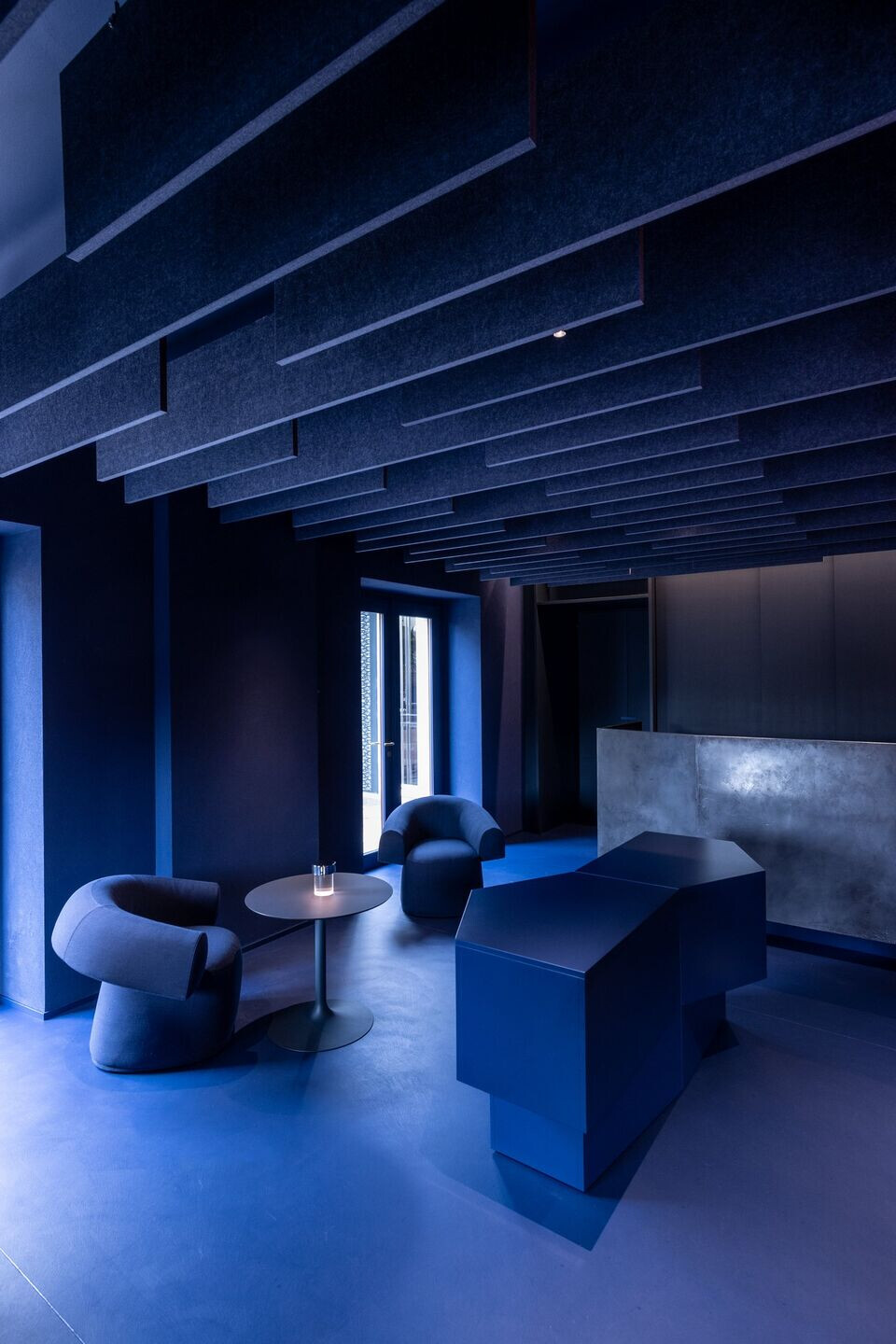
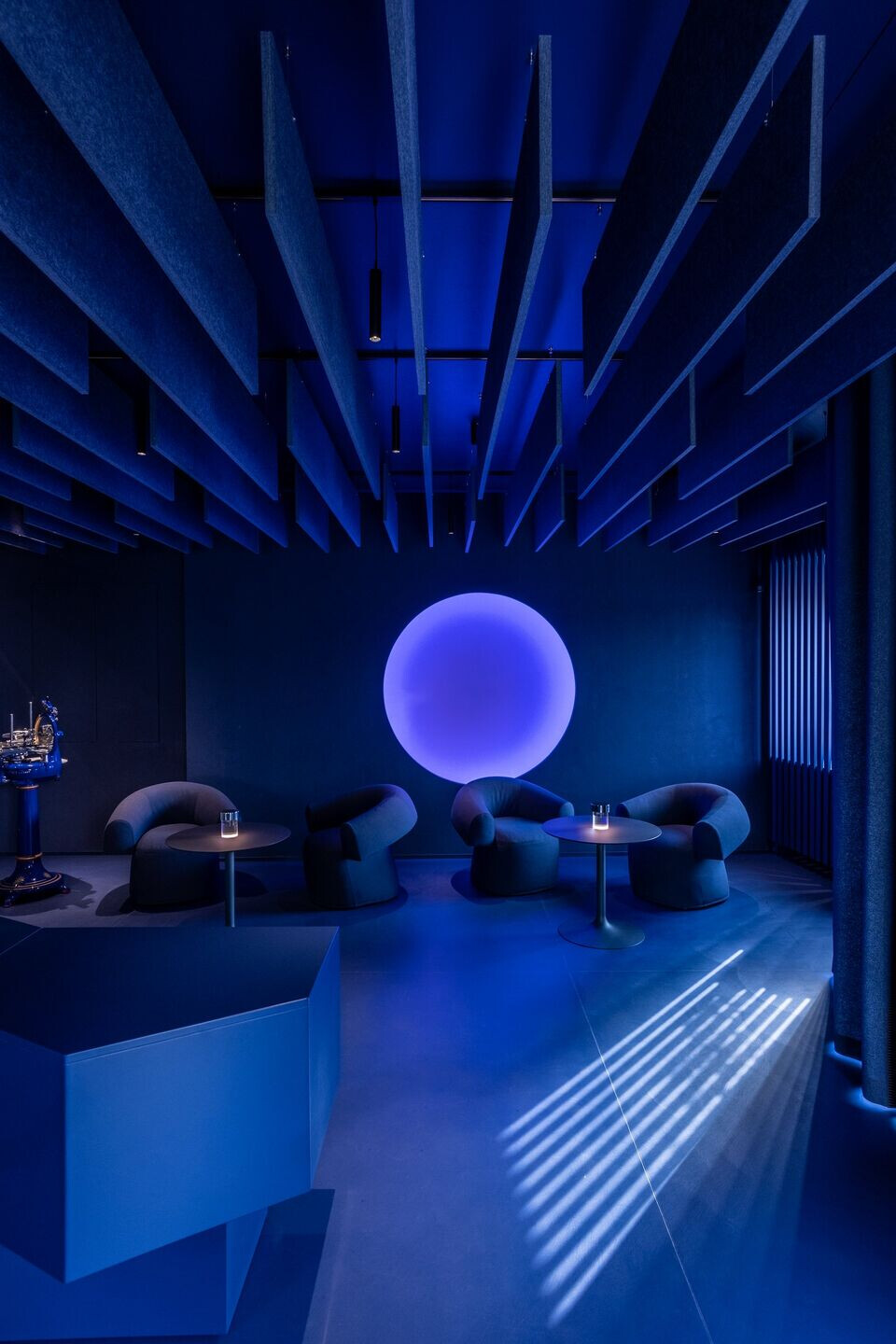
The space turns into a place to enjoy a welcome aperitif, fully becoming part of the proposed gastronomic experience, indeed anticipating it. The concept was therefore born with the idea of making this space - which is in fact the customer’s first approach to the kitchen and the philosophy of chef Emanuele Scarello - a place suspended in time, silent, surprising, and representative of the very essence of the restaurant.
After passing the entrance curtain, you find yourself inside a precious box where architecture, furnishings, and fabrics are all immersed in a warm shade of blue illuminated by the presence of a large light installation inspired by the world of contemporary art which allows the space to change the atmosphere thanks to colored light.
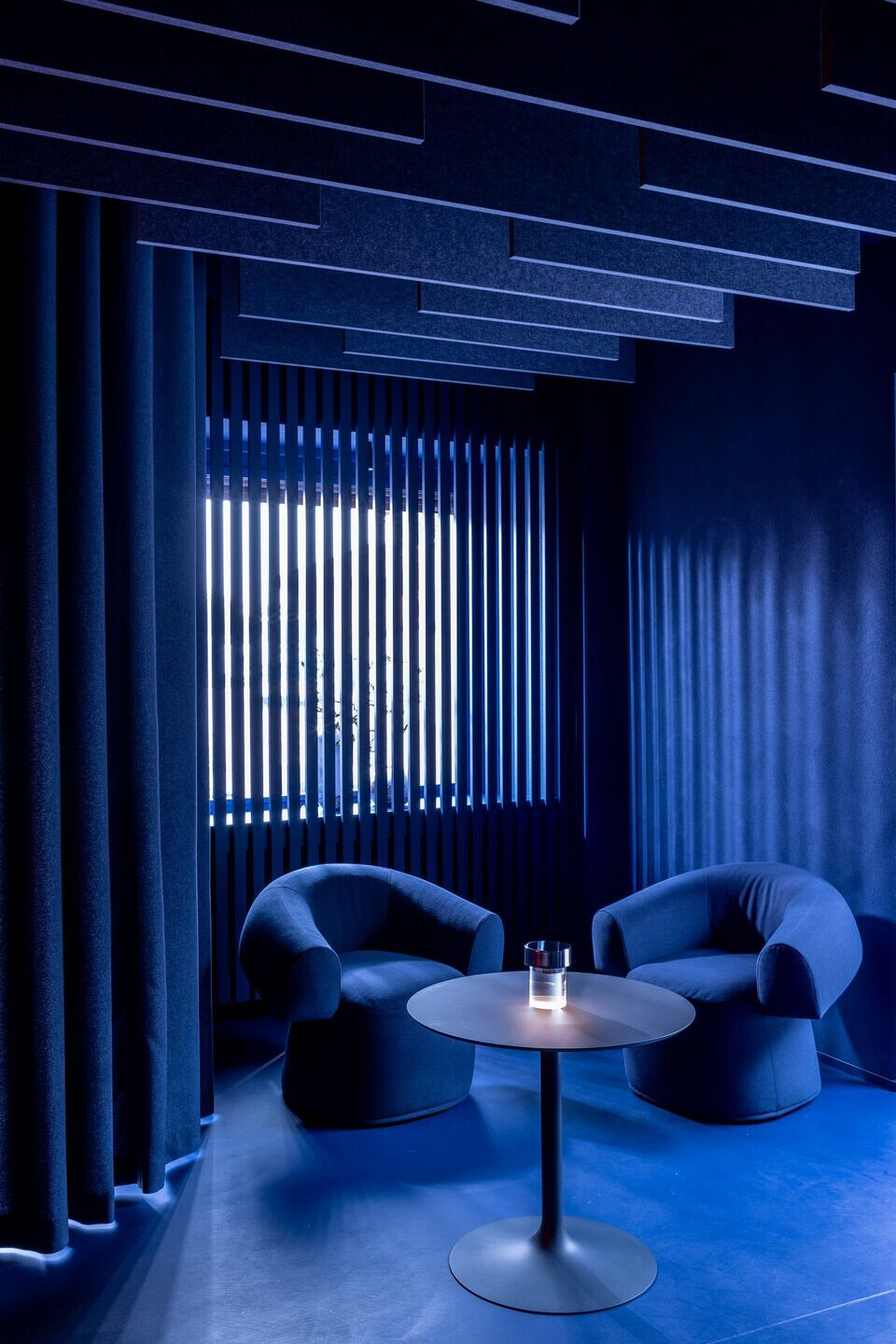
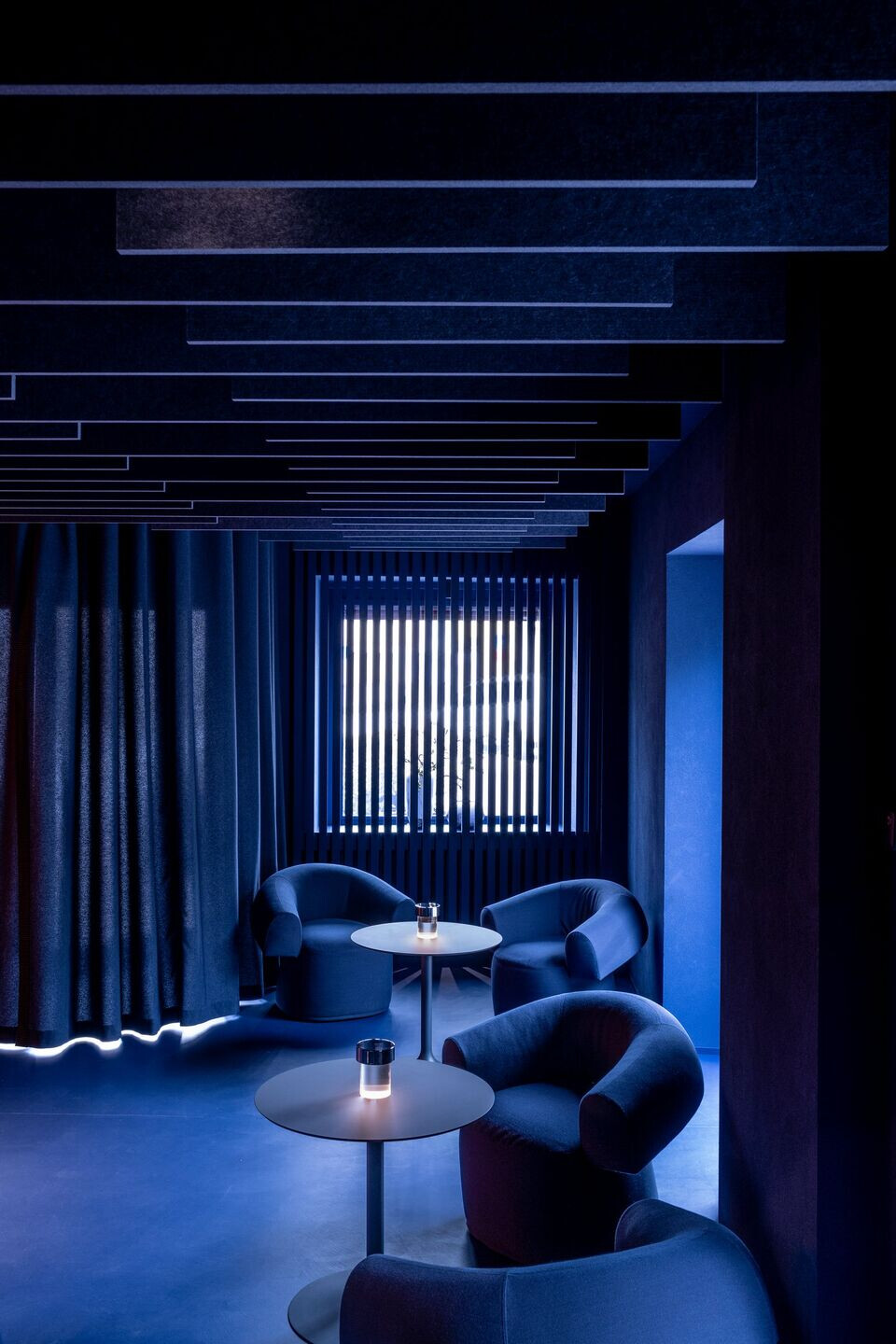
The counter area, covered with a special hand-applied metallic finishing, becomes a stage where the chefs prepare their “magic” under the watchful eyes of the spectators, immersed in comfortable welcoming armchairs [Ruff, armchair by Moroso]. At the center of the space, the geometric volume made up of two separable elementson wheels serves as a counter for preparing cocktails directly at the table.
On the ceiling, the sound-absorbing paneling setting serves to create a muffled atmosphere while hiding the light points that sculpt the space with bright accents only where necessary. Two large windowsopen onto the wonderful internal courtyard of the restaurant in total fusion with the natural element so dear to the owners.
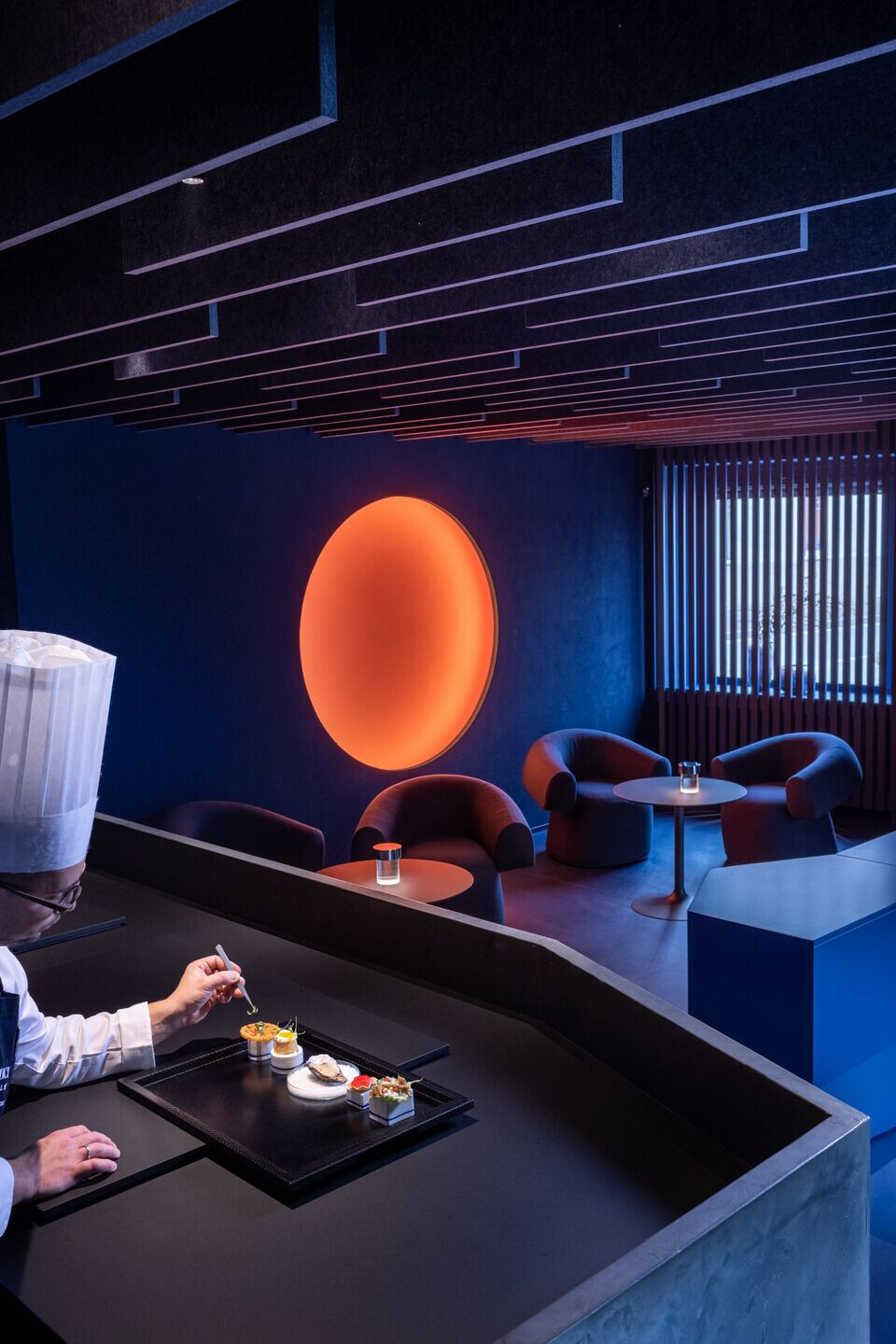
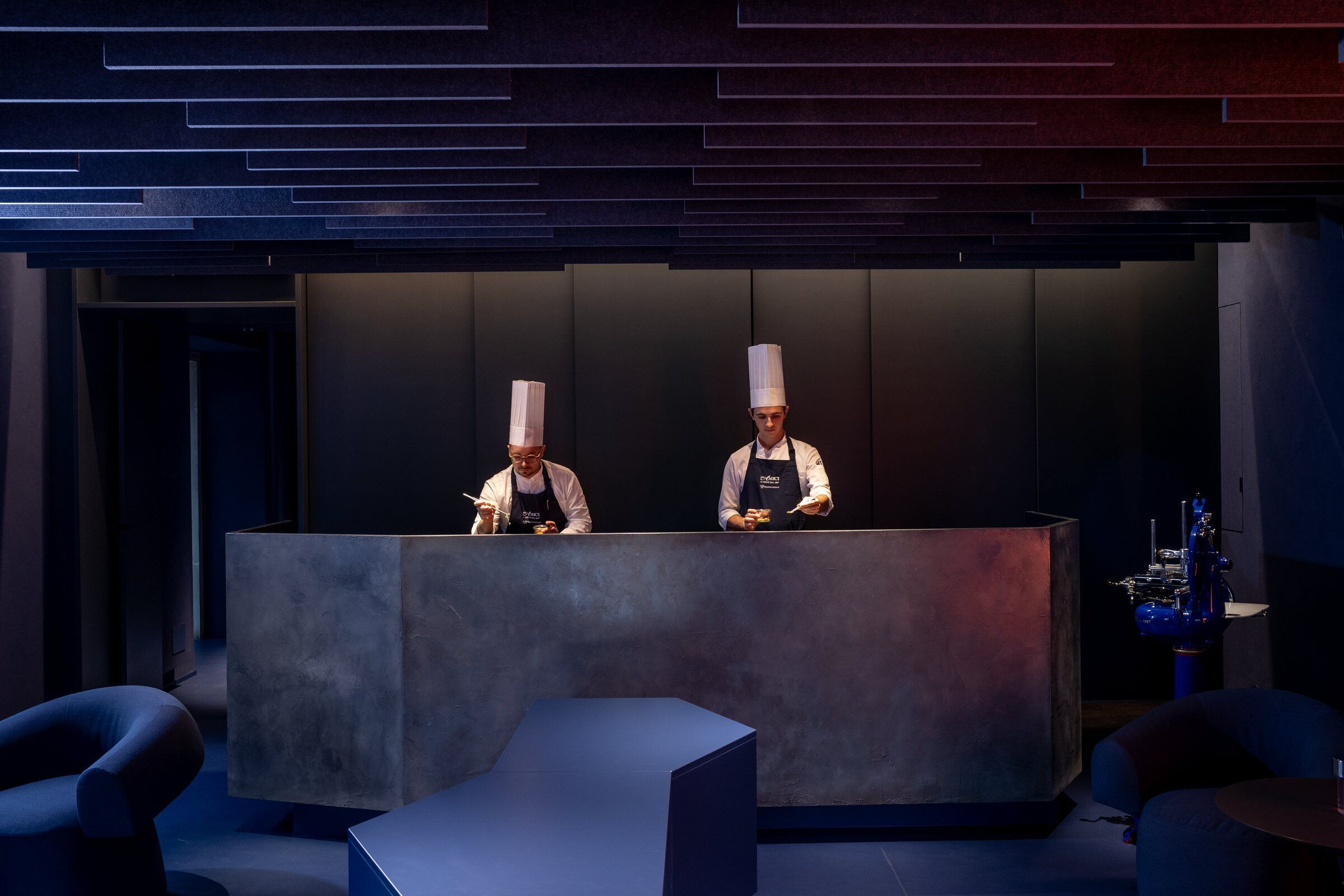
Team:
Interior design project by: Visual Display S.r.l. [interior, identity, stories].
Photography: Alessandro Paderni / Eye Studio

