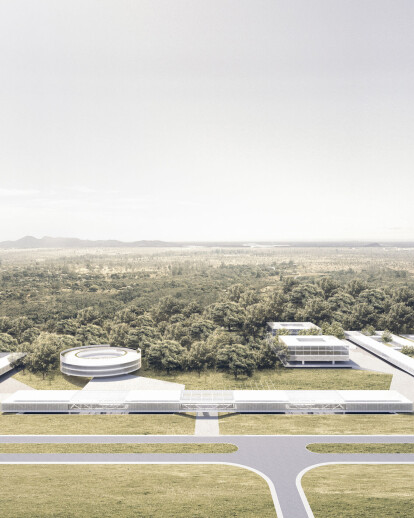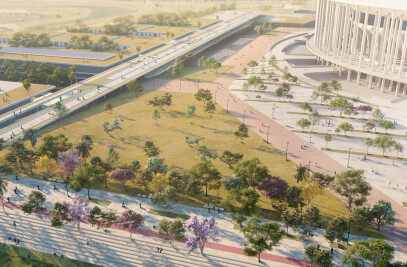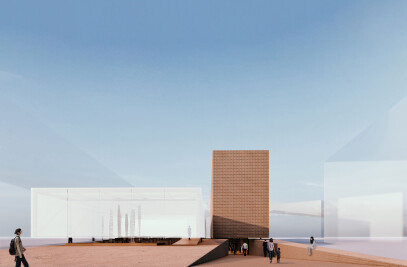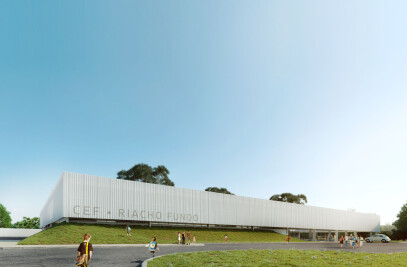2nd place national architecture competition
It falls upon a new agora, in such a distinct and inhospitable urban context, to create, from itself, the locus of a possible and future citizenship in an as yet incipient public context.
This possible citizenship is expressed, in this case, not through profound ideals of political representation but as a contemporary locus of urbanity necessary for the envisioned pole to be established on the isolated campus. An urbanity that is urgently needed given that storage and logistics activities, by and large, are currently more occupied by machines than by human beings.
Therefore, the space proposed to be launched with this Occupation Plan is the space of the common, more etymologically connected to the idea of res publica, in opposition to the non-place created by closed warehouses arranged according to principles of efficiency and cost-effectiveness.
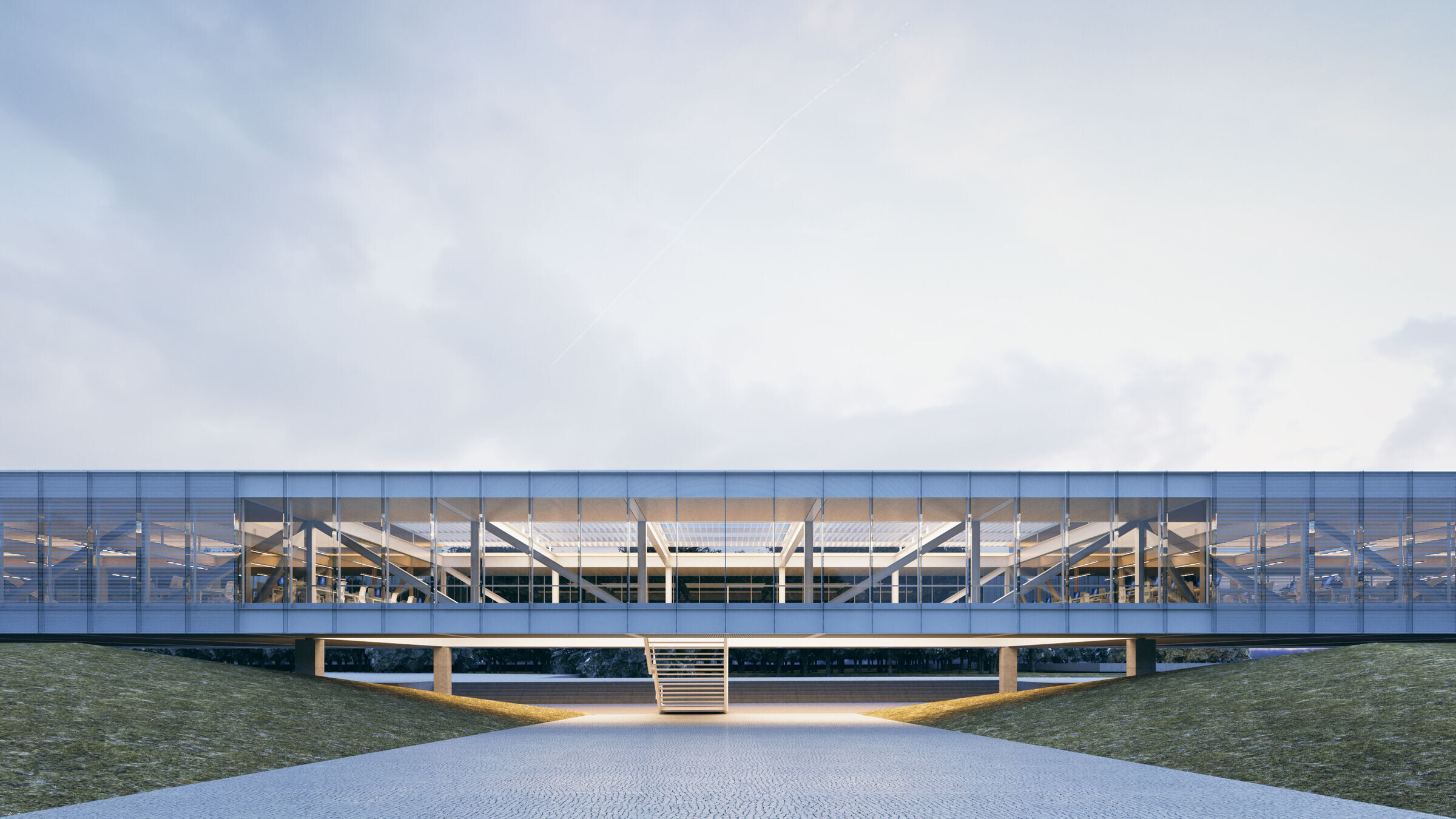
Although in a private space with controlled access, the aim is to polarize, at the back of the campus, creative and speculative activities that can create an ecosystem of companies and small revolutions or emergences, disruptions in an environment of healthy cooperation and interaction.
Thus, it is necessary to recreate the territory and its connections from its most significant element: its landscape with an unobstructed horizon, mediated by the remnants of the Atlantic Forest that penetrate the area of this Occupation Plan.
Therefore, although removal of this remaining forest was indicated as a possibility in the competition guidelines, it is now discarded. On the contrary, its preservation becomes a "non-negotiable clause" of the Plan and constitutes its first and main strategy. From this, three zones are born, in hierarchy:
1. Remaining forest zone;
2. Buffer zone;
3. Building zone.
The first is characterized by the necessary and rigorous preservation of the native forest, with the possibility of intensive use by the users of the agora, marked by low-impact interventions. Discreet, dedicated to pedestrians and the enjoyment of the forest itself, the intervention should allow for small equipment for maintenance, monitoring, and observation of this zone.
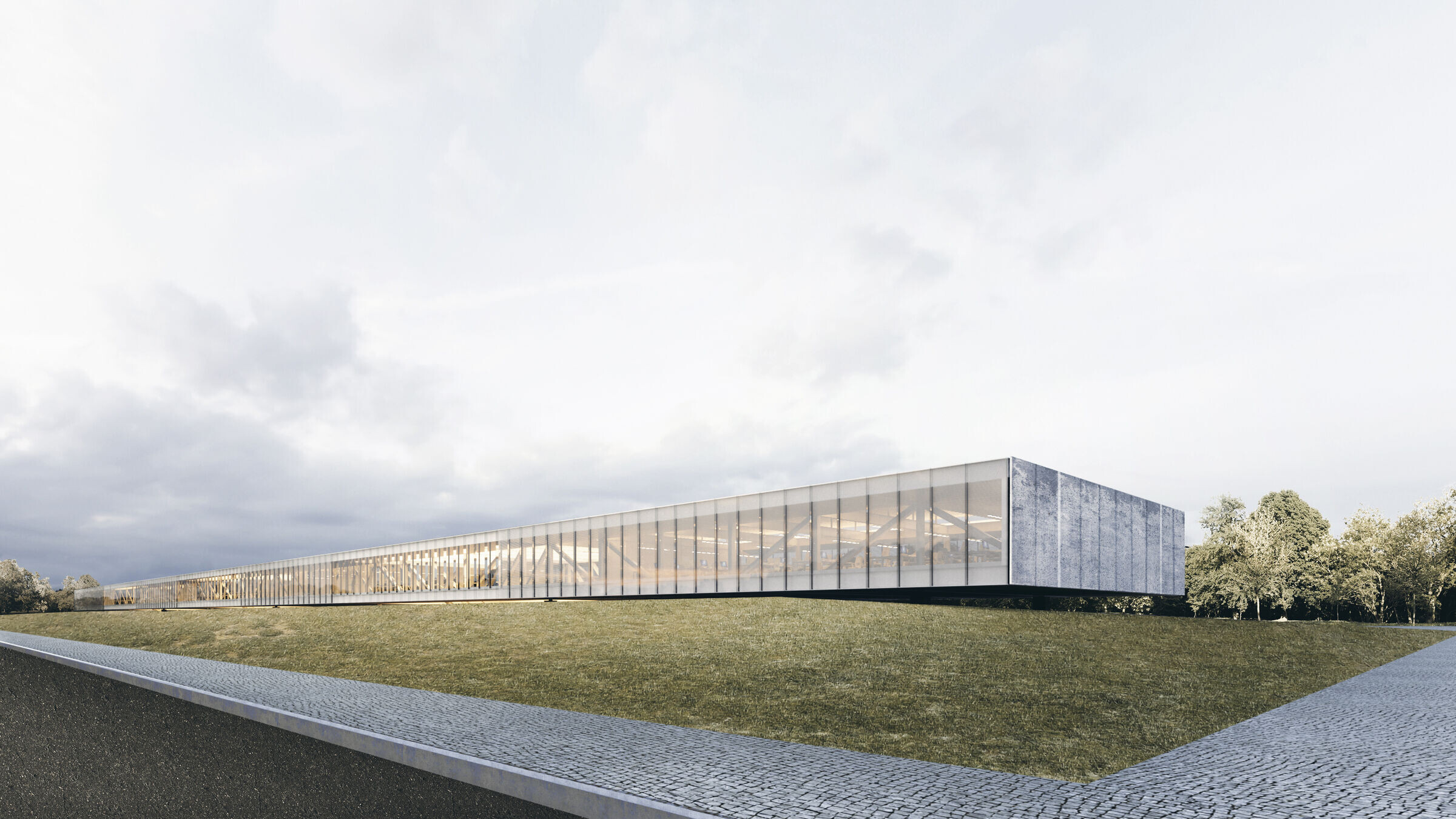
The second is characterized by a zone of distancing and transition between the native biome and the landscaping designed since the first execution phase, which will cover the entire site. It should consist of tree and shrub species primarily from the Atlantic Forest, but which can survive in isolation and sparser configurations, like a park. The primary purpose is to transition to covered and uncovered courtyards, pilotis, and open lawns for gatherings, both for leisure and celebration, as well as for teaching, research, and collective co-creation meetings, as well as workshops that can take advantage of this relationship with the landscape as a way to stimulate collaborative and holistic thinking.
The third is characterized by autonomously and intentionally disconnected areas that give rise to different building parameters. They were studied according to their presence in the landscape, anticipating built masses consistent with the founding campus spirit of the proposal and necessary for the gentle transition between the natural and the built, between culture and nature. Thus, values lost in the process of industrial urbanization, reaffirmed by the boom of expansion in Brazilian cities in the 20th century, where public space was privatized, becoming increasingly confined to low-quality sidewalks, and nature was relegated to its presence in small enclosed urban spaces, are recovered.
A contemporary reference that articulated this synthesis between field and city, between public and private space, is the vitality of Brasília's Superquadras, where spaces under the building are characterized as this space of the common. Neither strictly private nor strictly public.
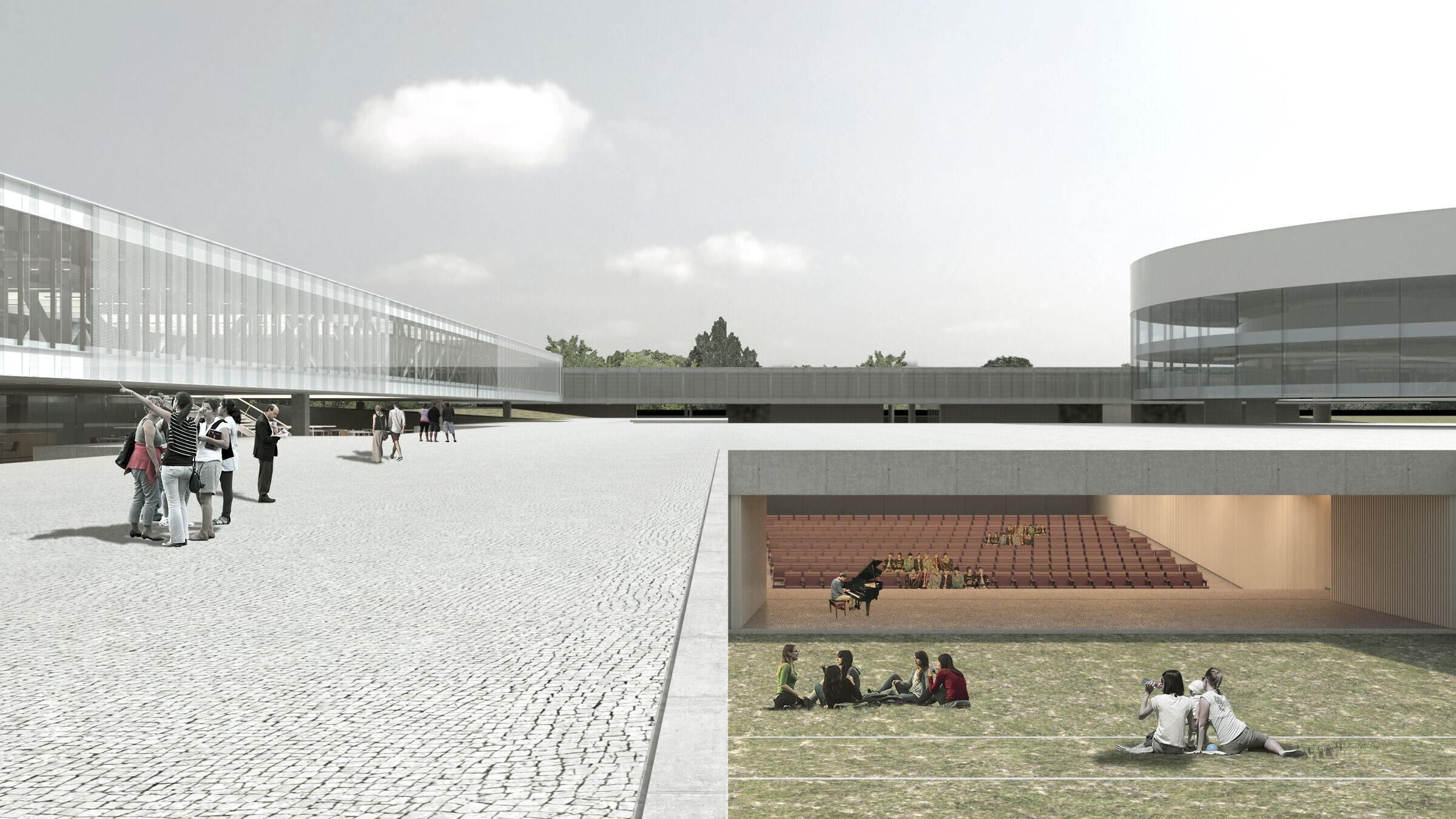
In short, the second strategy of this Occupation Plan is to design the ground, all of it, as an essential place for the intended contemporary agora. It is this ground that creates the space of the common and delimits, without the need to create "vacant lots" or inhospitable sectors waiting for future occupation, the future territory that will be envisioned by everyone in a sensitive way. In this case, perceiving the intentions of the design, the individual can imagine and create scenarios themselves and envision the buildings that may give final form to the land in the plan. In other words, the final empty spaces already designed or those designated for construction not yet realized will have meaning and use.
The third strategy is the configuration of buildings that are themselves the entrances and transitions between the most inhospitable public space of the campus and its green, lively interior, with intense possibilities for collective use. Sometimes protected, sometimes more open, this interior is not characterized by walled squares, but by gentle transitions in the almost flat topography that is subtly redesigned for this purpose.
The reworked topography interacts with the almost mandatory presence of pilotis in the buildings. Unlike a more strict and idealized view of the traditional Brasília pilotis, which is characterized as a system of free and low-occupancy common spaces, here they are characterized by encounters. They enable spaces for staying, services, and amenities, and are in line with better utilization of built area, reducing environmental and implementation costs.
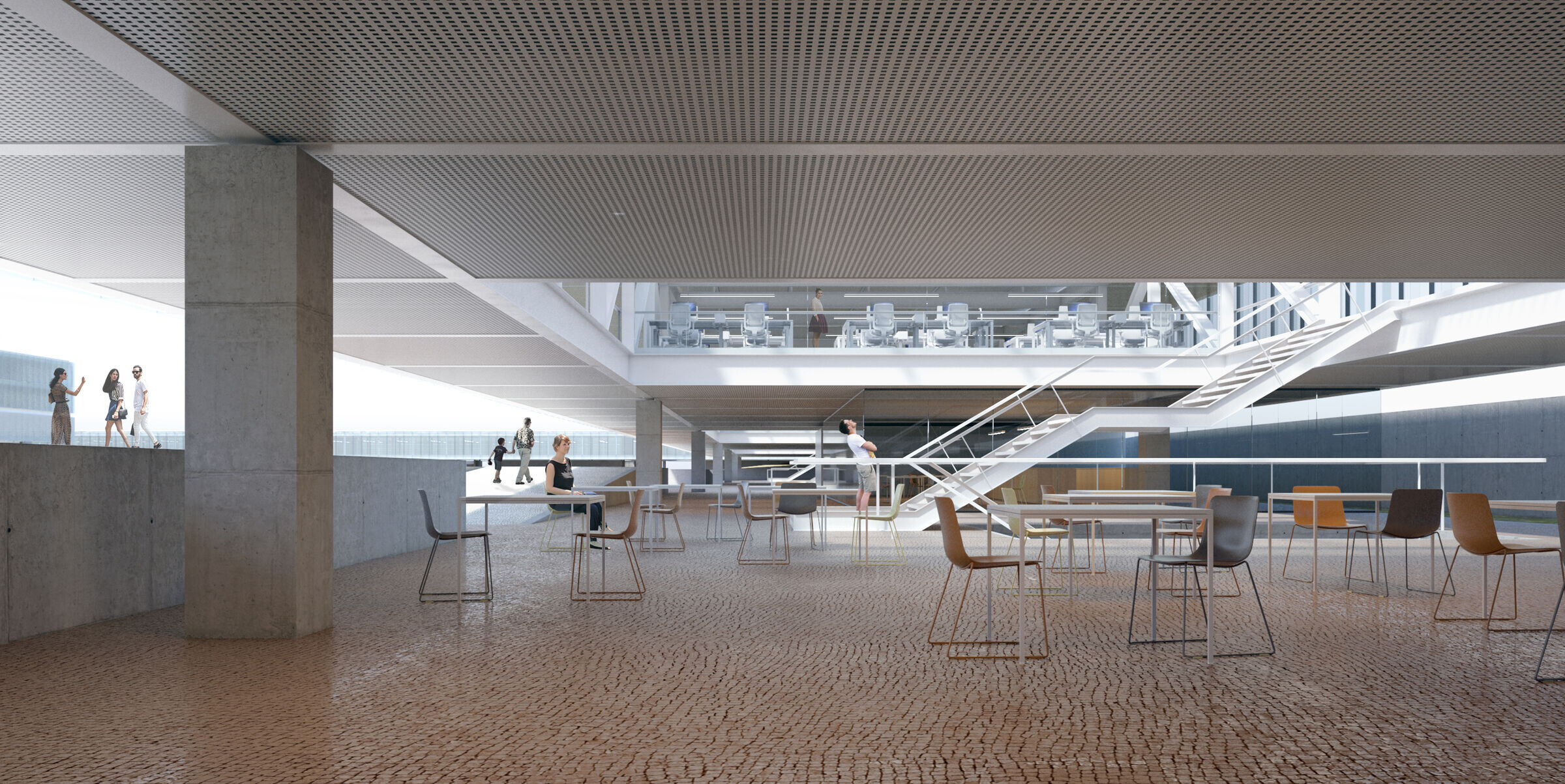
As a way to articulate and tie together all this space from the design of the ground of this territory, a pedestrian and cyclist road system connects the main building, which is the first to be constructed, to the future ones. It delimits their "virtual lots," leaving them free as lawns or gardens, and continues as a 4m wide road to delimit the perimeter of the remaining forest zone, creating a 1400-meter walking or running circuit, shared with cyclists who will have their own bike stations throughout the campus.
The auditorium is born in the first phase, inseparable from the first building to be implemented. In the northwest portion of the site are the buildings dedicated to the service area and the hotel. In the southeast portion of the site are the education and research building and the software and hardware companies.
They required a solution that minimizes the effects of direct radiation at low heights, ensuring conditions of thermal and luminous comfort inside the building. Thus, in the space that forms between the two surfaces of the facades, movable sun protection devices were inserted to allow flexibility in internal shading. In addition, the fact that the protections are between the layers of the facade ensures better preservation of these elements than if they were exposed to the weather.
This facade solution can be replicated for other buildings in the complex, on one or more sides of the building. In addition, in this first building, the spaces that can serve as seating areas in the pilotis are protected by glass panels, so as not to hinder their use during the colder period. The three atriums in the building are covered by a glazed structure with a photovoltaic film on its outer surface. This solution allows for the combination of on-site energy generation with translucency since photovoltaic films are not opaque like traditional panels, and it also allows for greater integration of photovoltaic technology with the architectural design.
