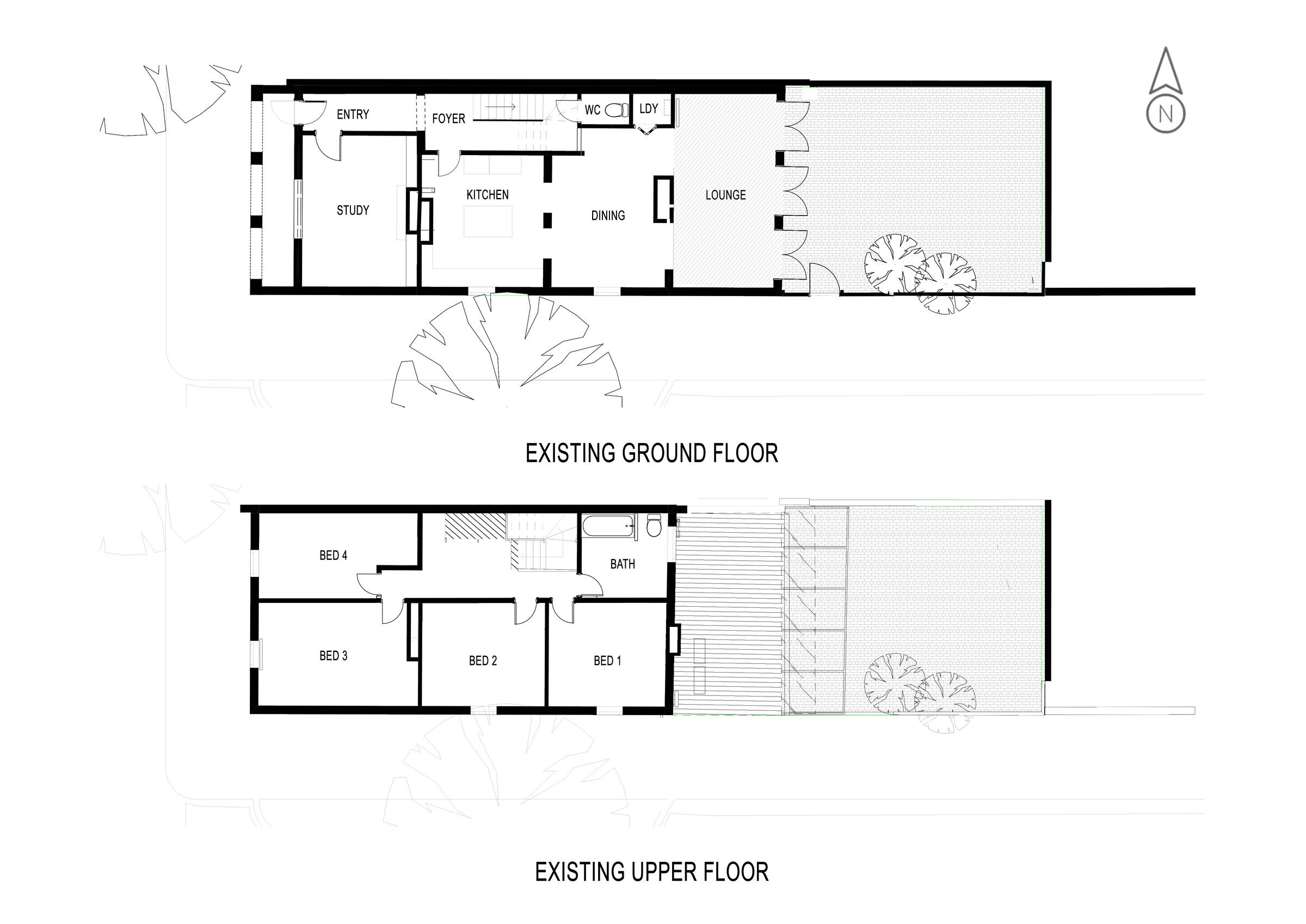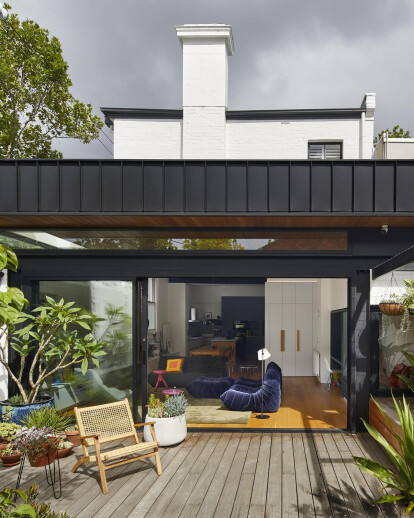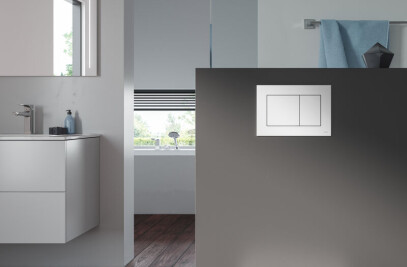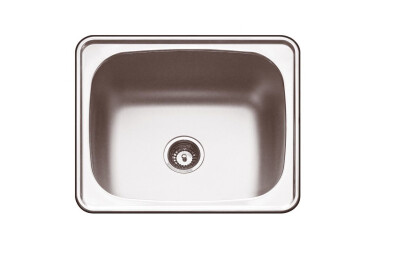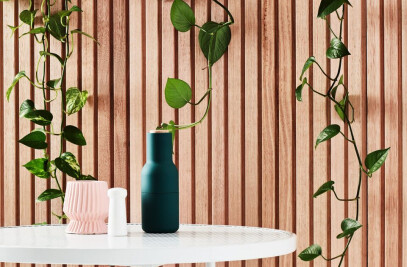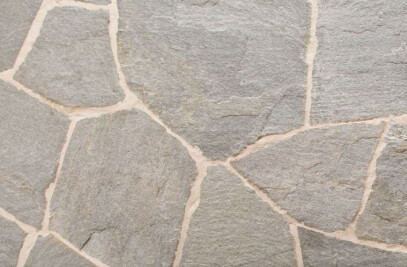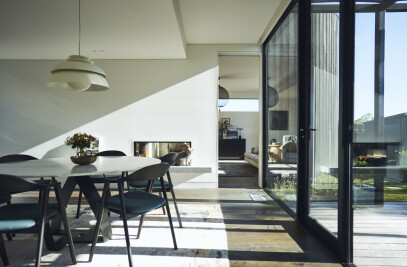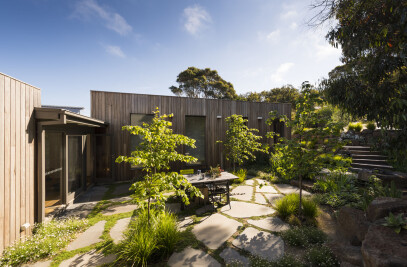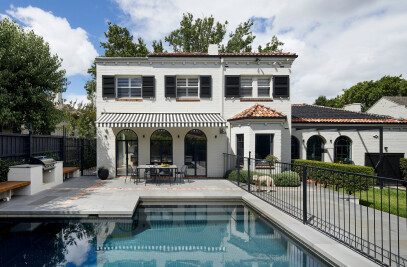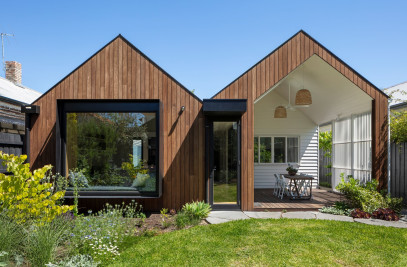A heritage Victorian terrace house at Fitzroy gets a renovation in collaboration with an Artist Client.
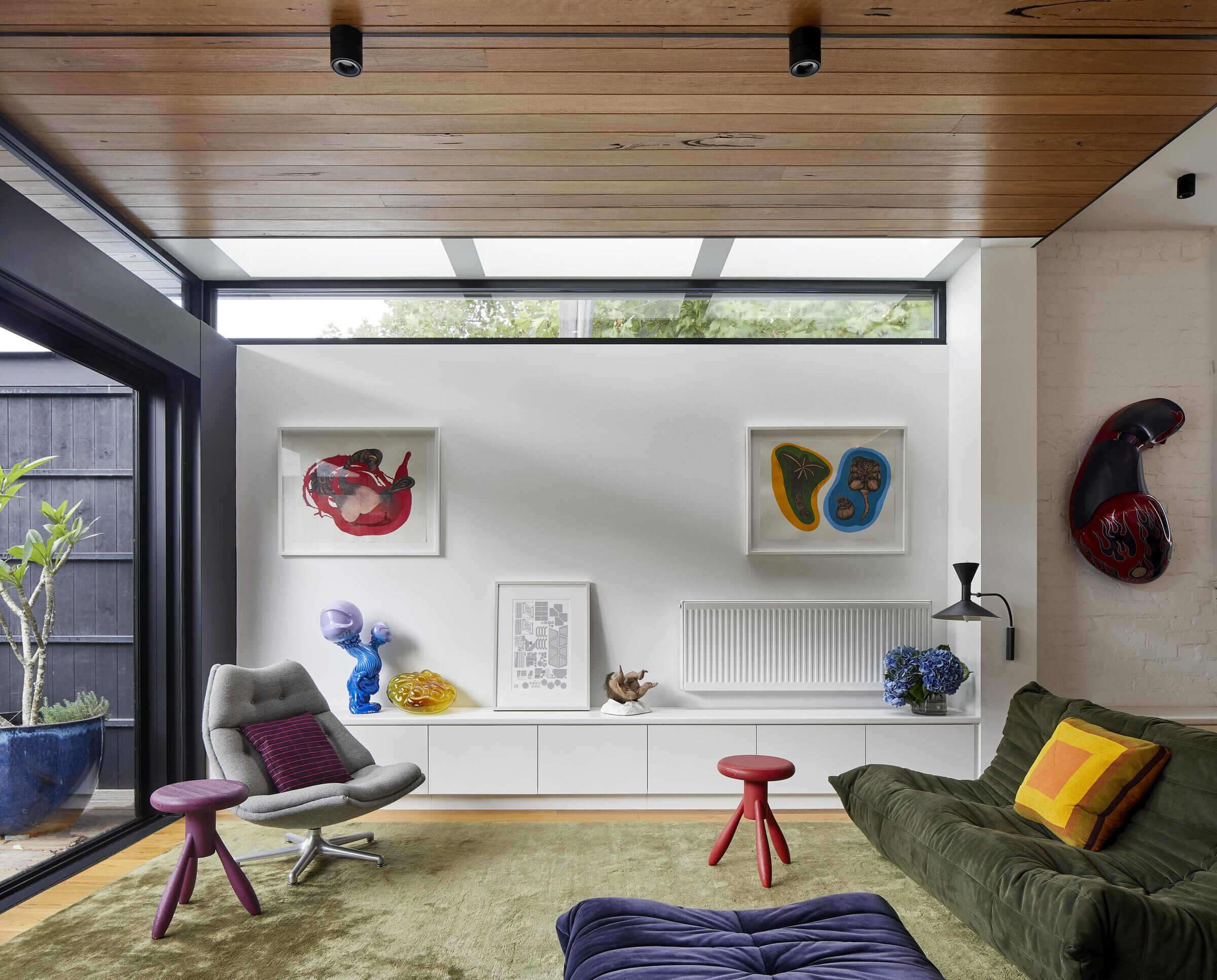
An Architect-turned-sculptor Client, and an Architect with a penchant for art, approach the renovation of a Victorian terrace house in the heart of Fitzroy as artists might approach their work. Together they have wrapped, carved out, inserted, framed, coloured, decorated and lit the project as an artist might.
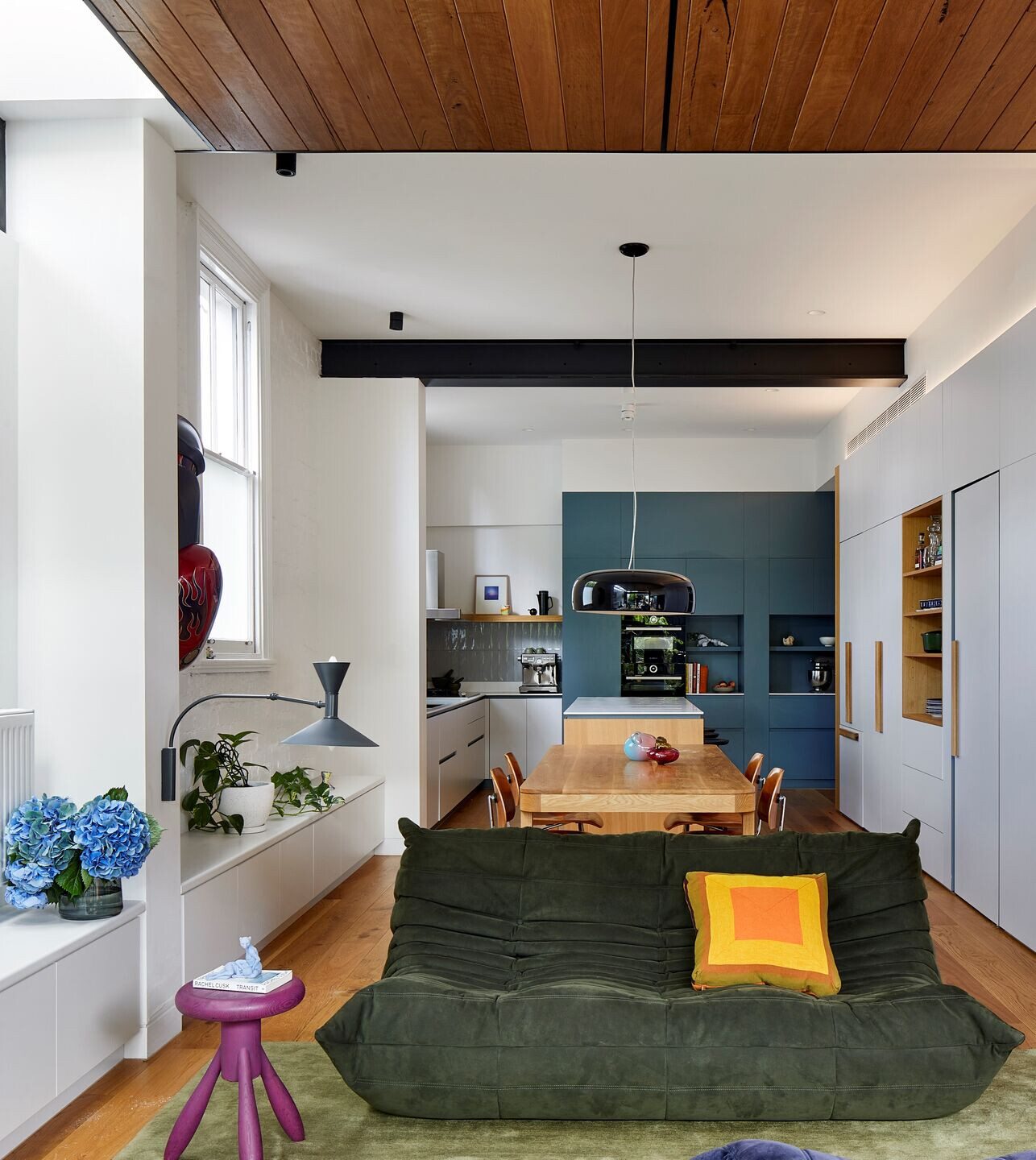
Our clients' family house was lovely, but rundown, its center was dark and awkward, the living area too small, the main bedroom had no En suite and there was the usual lack of storage. The Artist Owner came to us with moody grayscale 3D models that expressed some strong conceptual ideas.
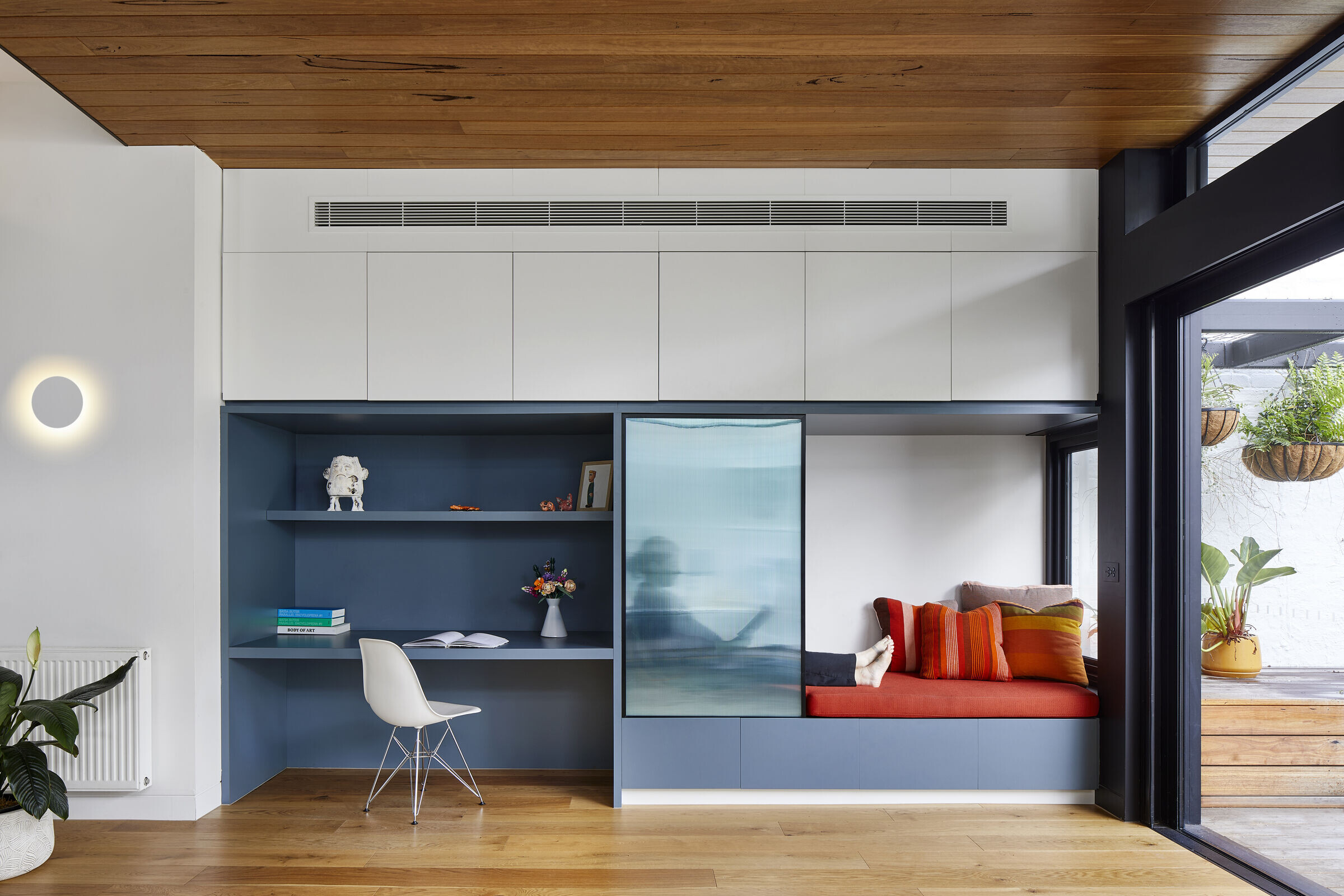
We worked together to turn the images into real architecture and design, amplifying the carefully modelled ideas by using details, colours, materials and lighting that supported the initial concepts.
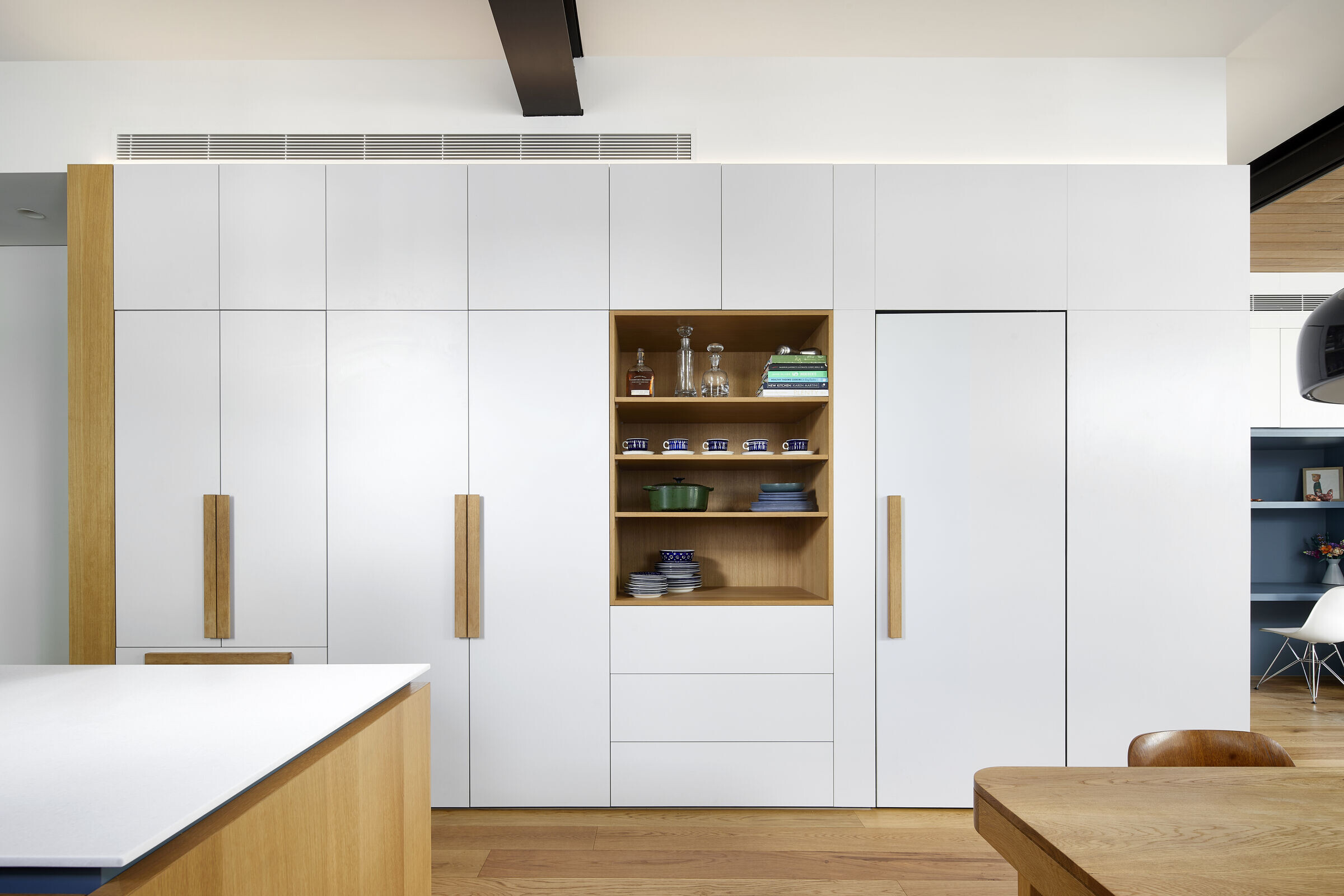
We transformed the steep old Victorian stair by wrapping it in feature finishes, and making it glow from within. The unused understair area was turned into an all-blue secret laundry and powder room.
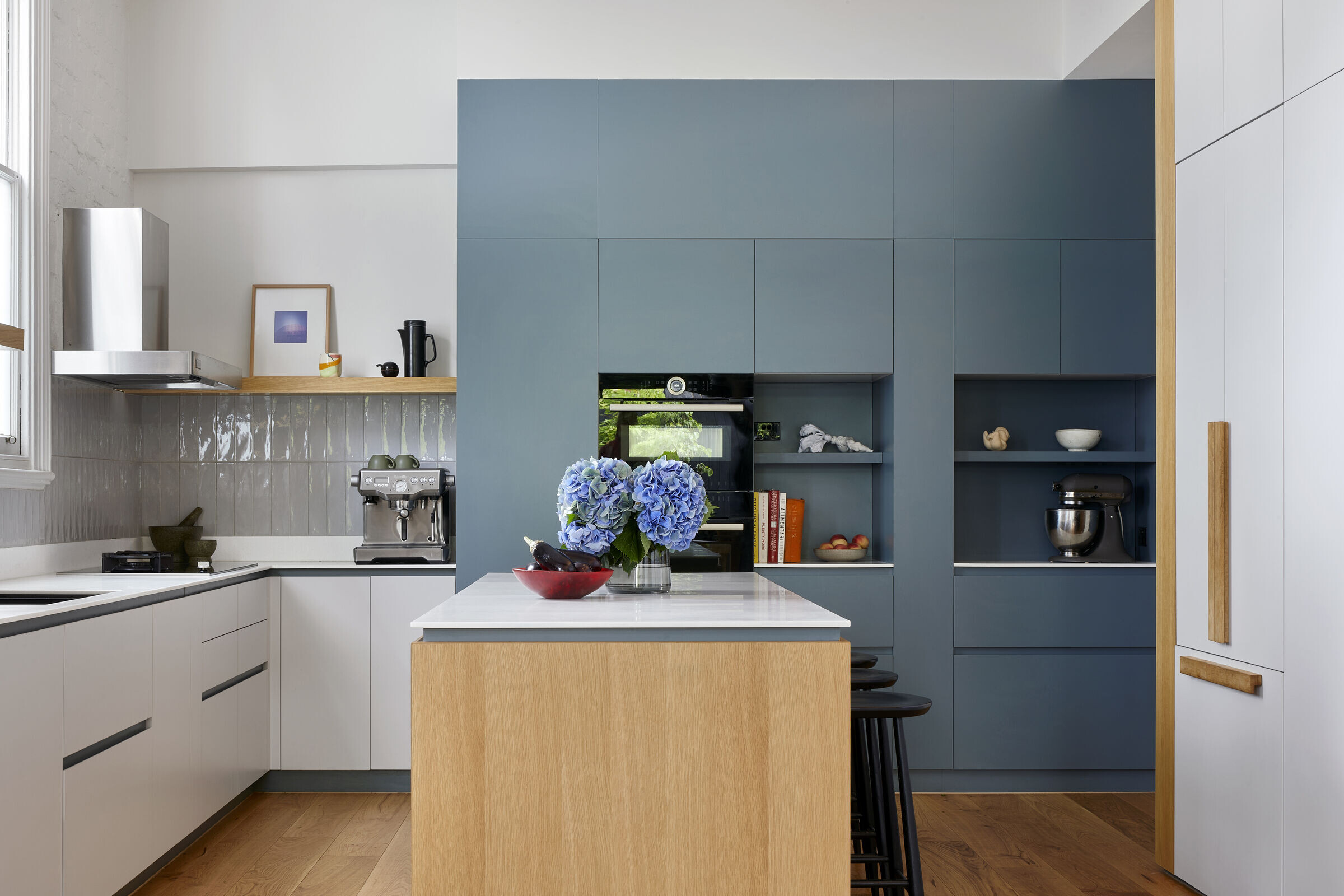
Upstairs the front two rooms were turned into a wide main bedroom with a both sleeping and a relaxation zone. Both of the grand Victorian front windows that overlook the street now belong to this room giving it a European apartment feel. A soaring walk in robe and a skylit en suite are tucked in behind.
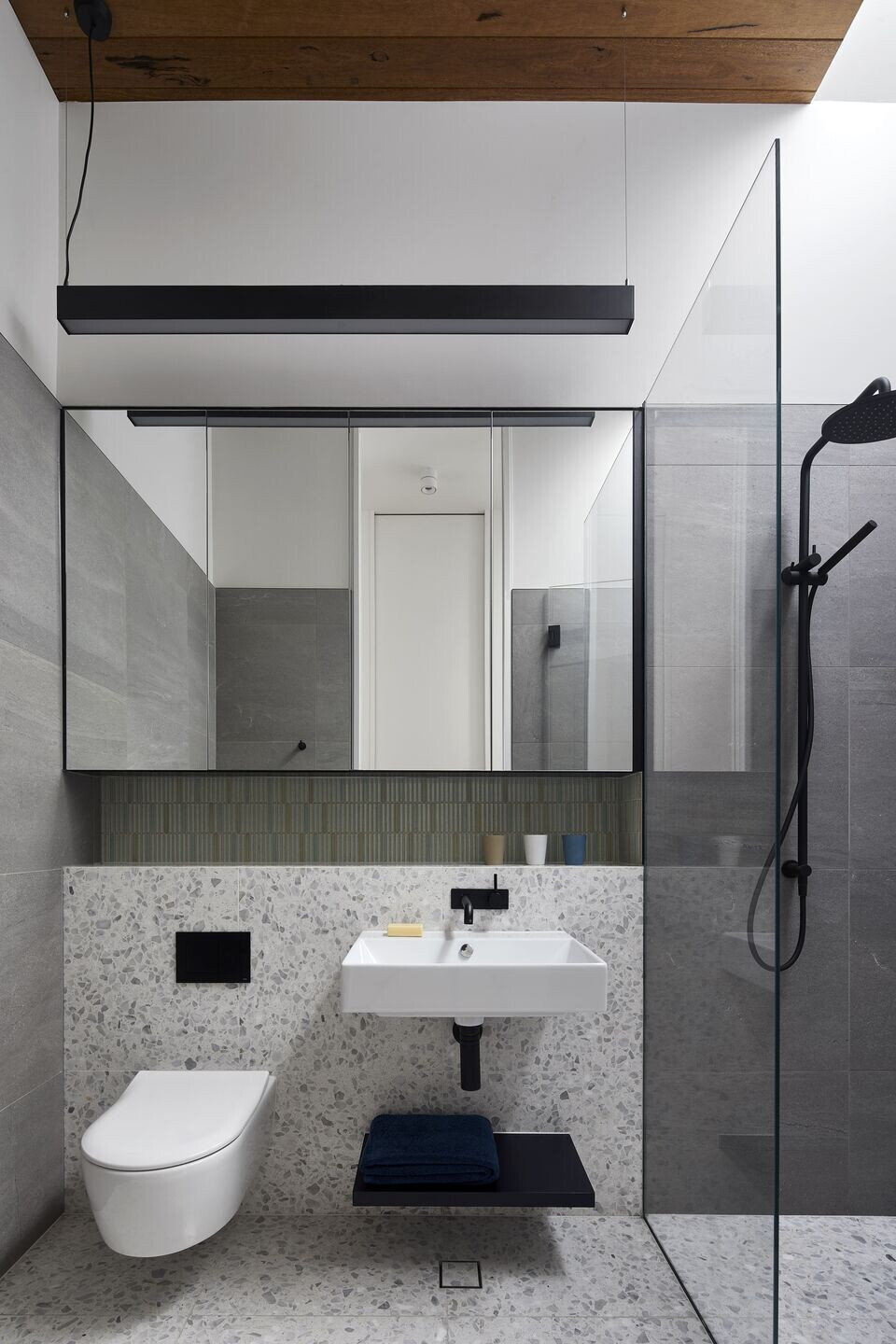
The collaboration between Architect and our Architect-turned-sculptor Client resulted in a sculptural piece of interior architecture. The materials are predominantly modest - most of the joinery is laminate, most of the tiles were inexpensive, we used plastic sheet for the balustrade and nook screen, and the Baltic pine floors were kept where possible. The effect is achieved by the design approach, clever compositions of textures colours and light, and thoughtful details.

