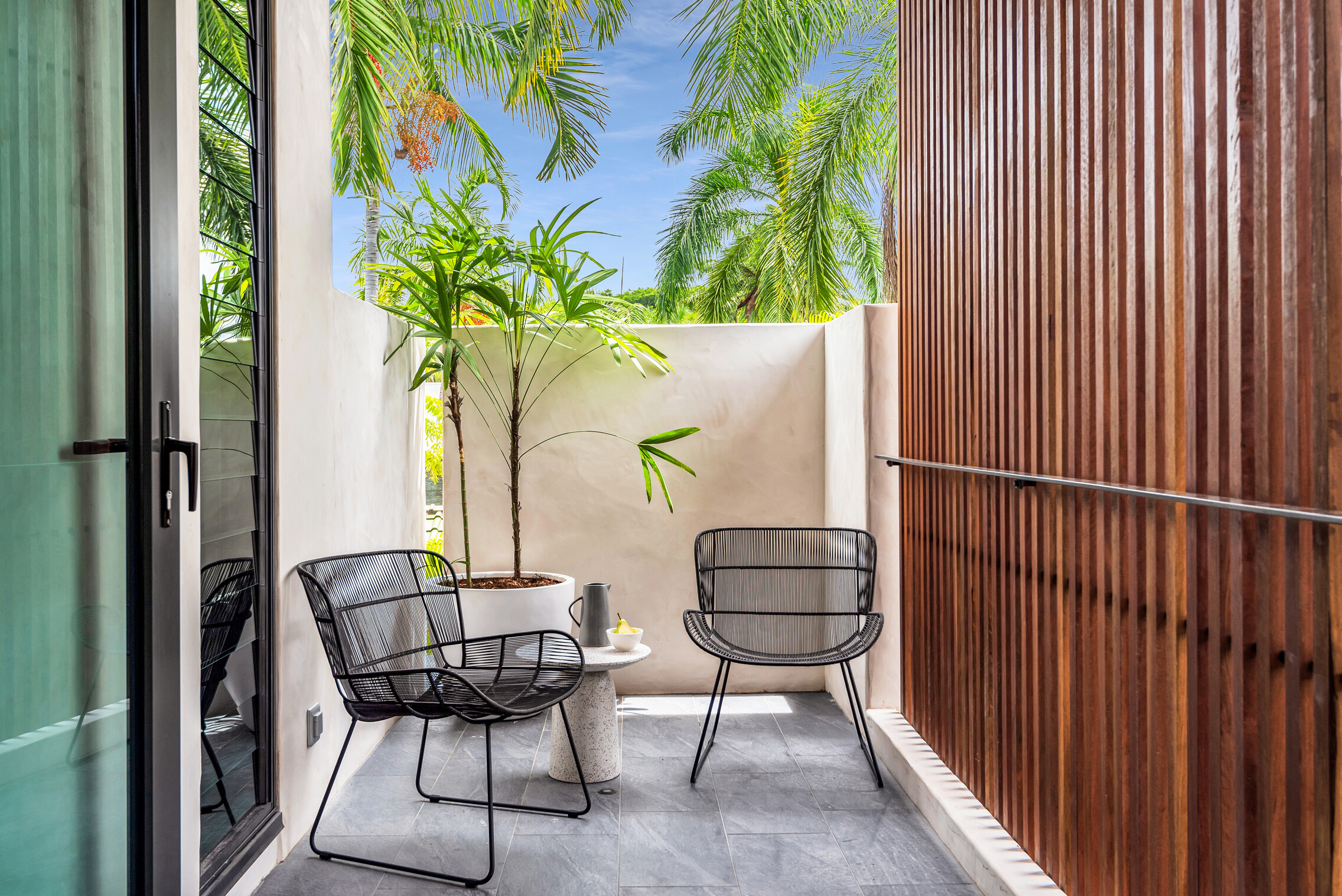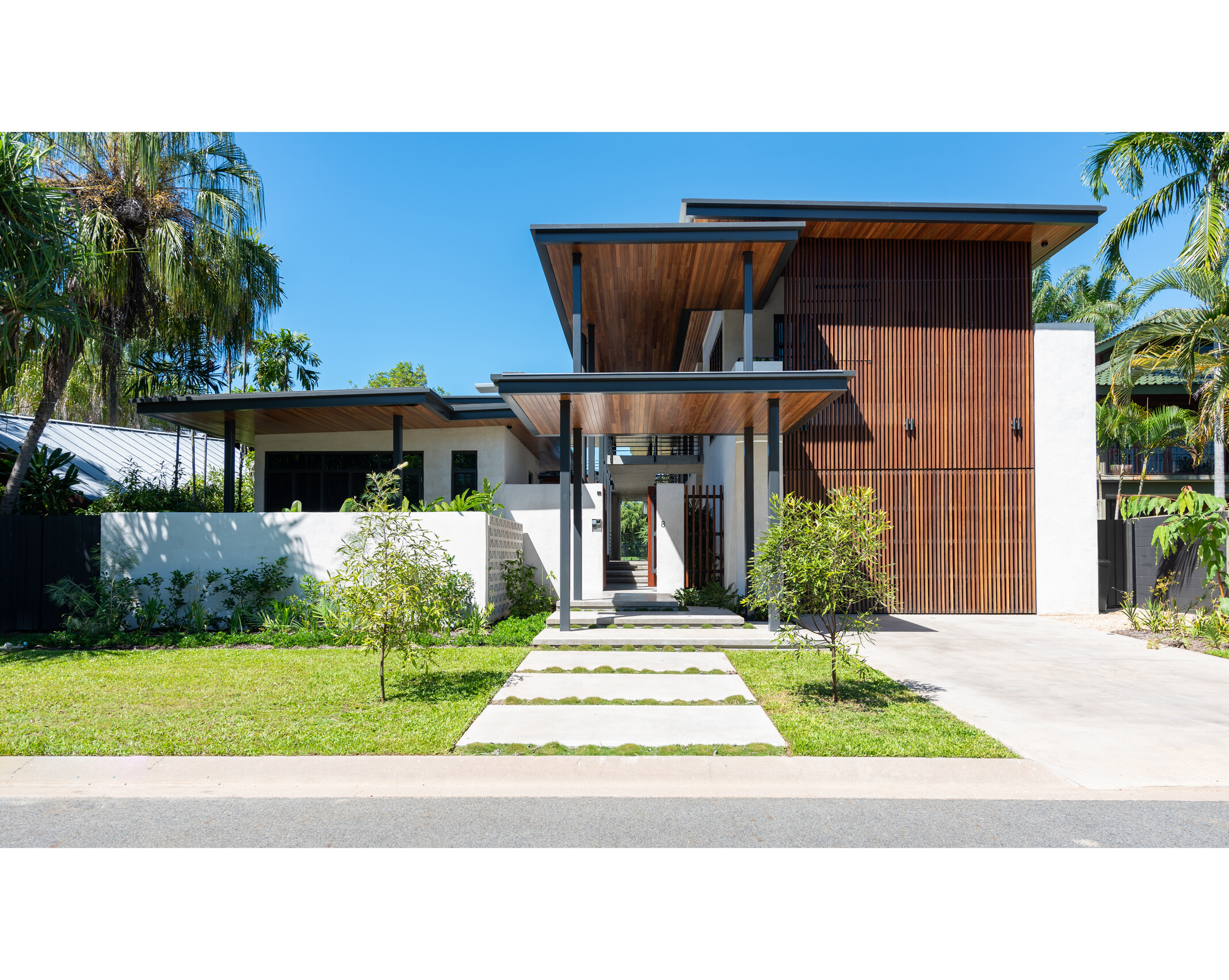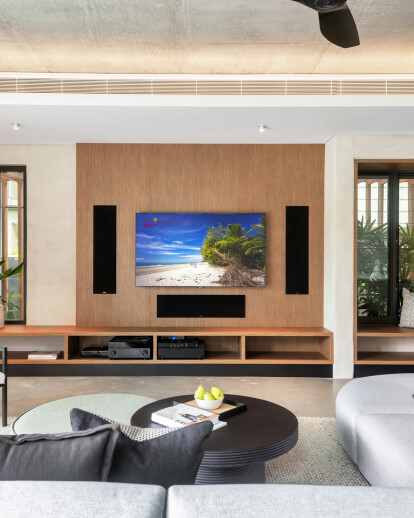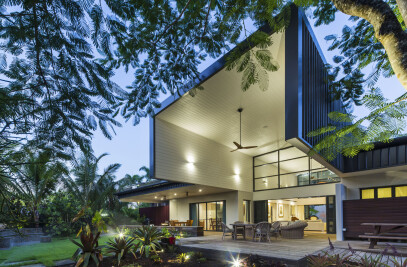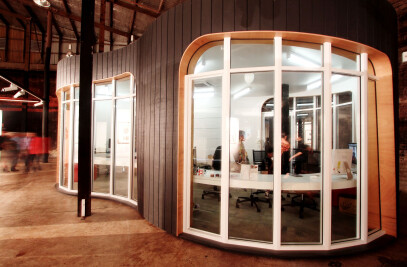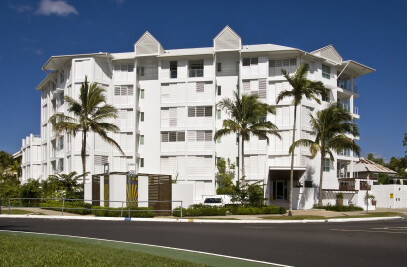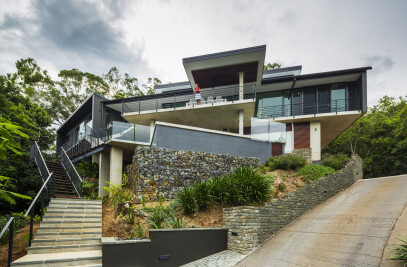This architecturally designed home leaves no detail forgotten, with a focus on crafting a residence that responds passively to the tropical climate. Located in the exclusive Beachfront Mirage Estate in Port Douglas, the residence includes 6 bedrooms, 4 bathrooms, 2 powder rooms, and multiple living areas such as a kitchen with scullery and two lounge rooms.
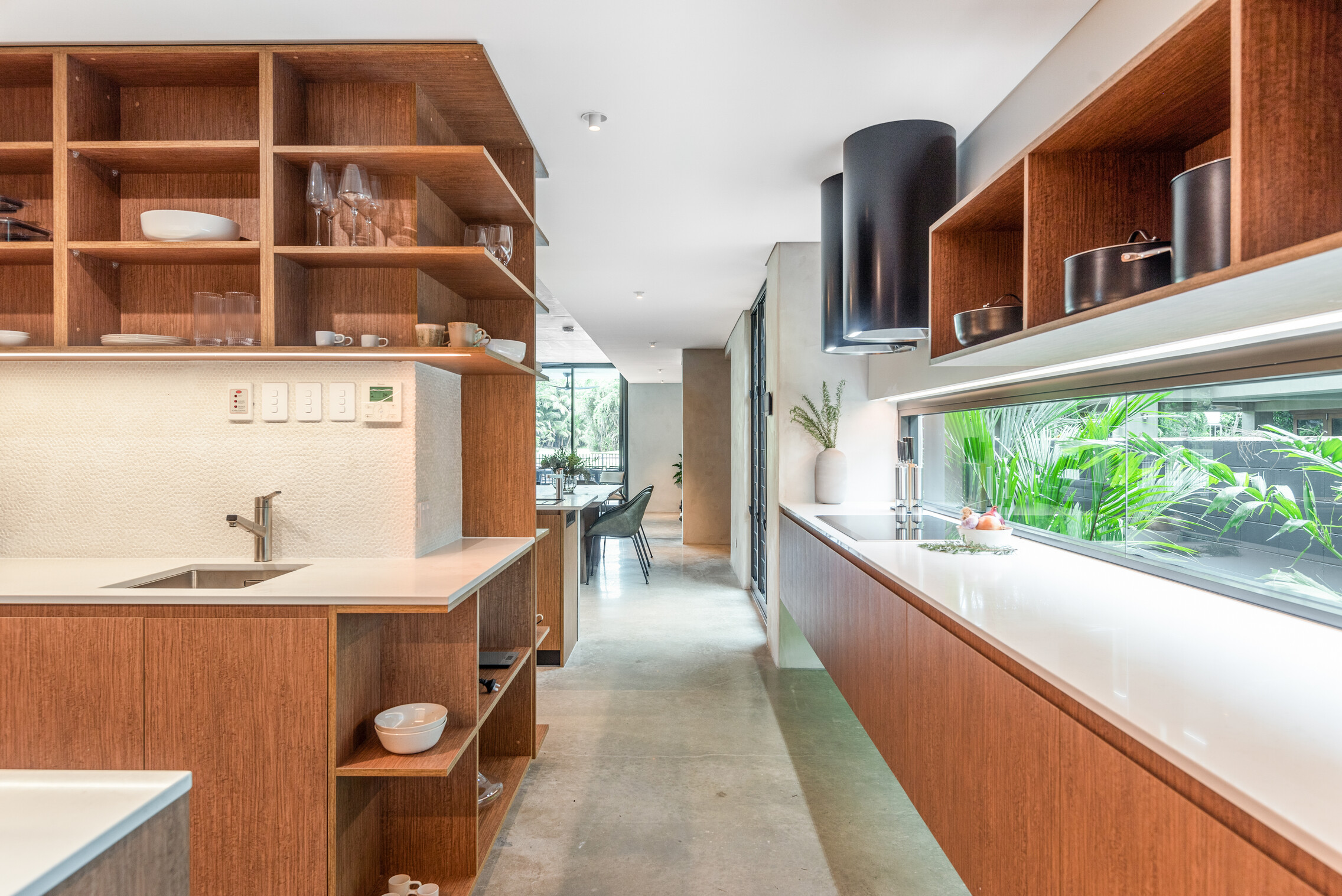
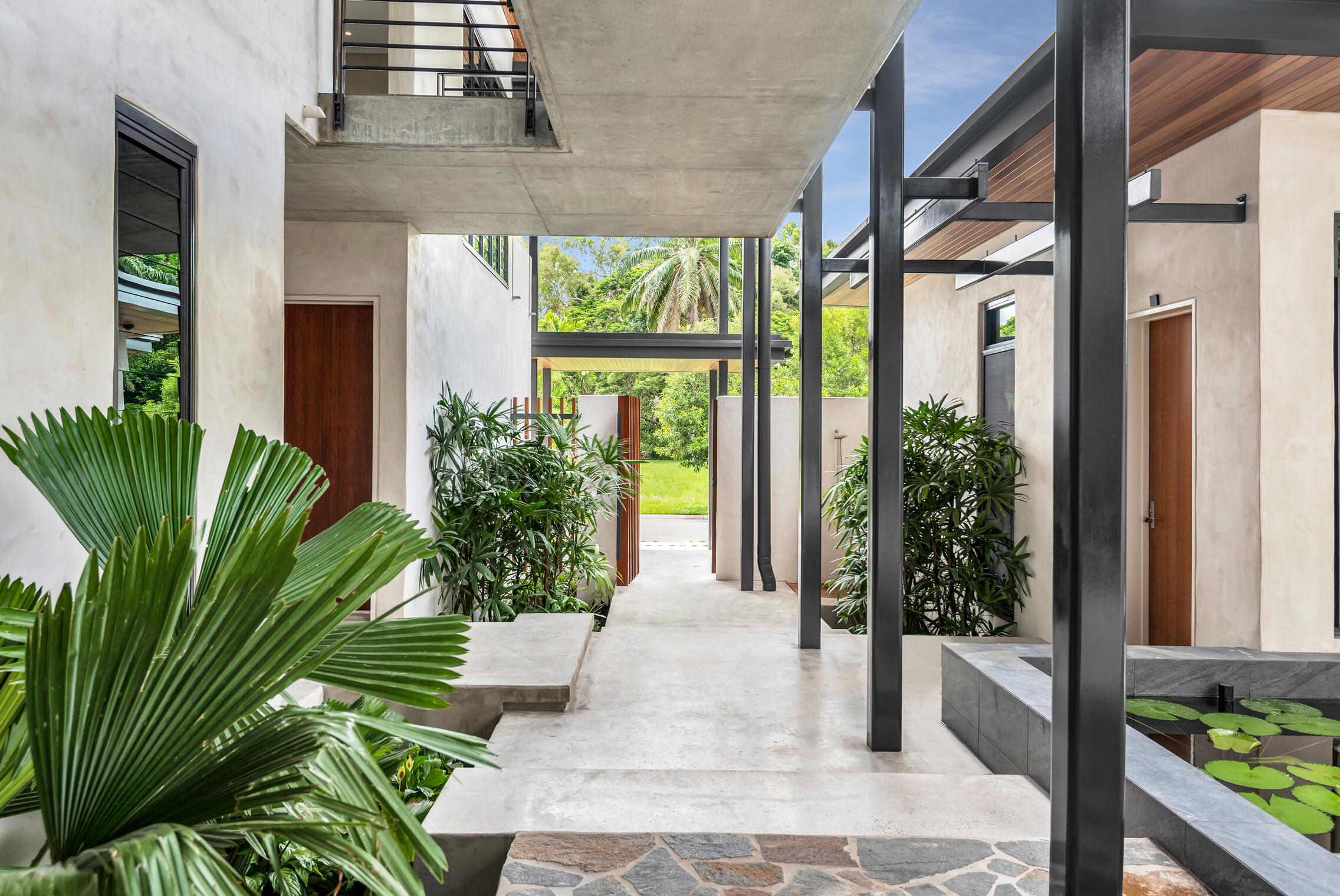
The exterior of the home is awe-inspiring, with a Spotted Gum, Smart Tech battered screened garage that draws the eye upward to the upper-level soffit. Inside, the custom-made timber batten gate leads to tropical landscaping, soaring VJ ceilings, breezy open pathways enhanced with porcelain honed ‘Breeze’ blocks and a variety of honed concrete, multi-leveled platforms that surround a large pond. The open plan living features beautiful coffer ceilings with integrated air-conditioning, a sunken lounge, bay window, bespoke cabinetry and glazed window and door joinery, all designed to capitalize on every vantage point, including a wet edge swimming pool that seamlessly cascades out towards the golf course greens.
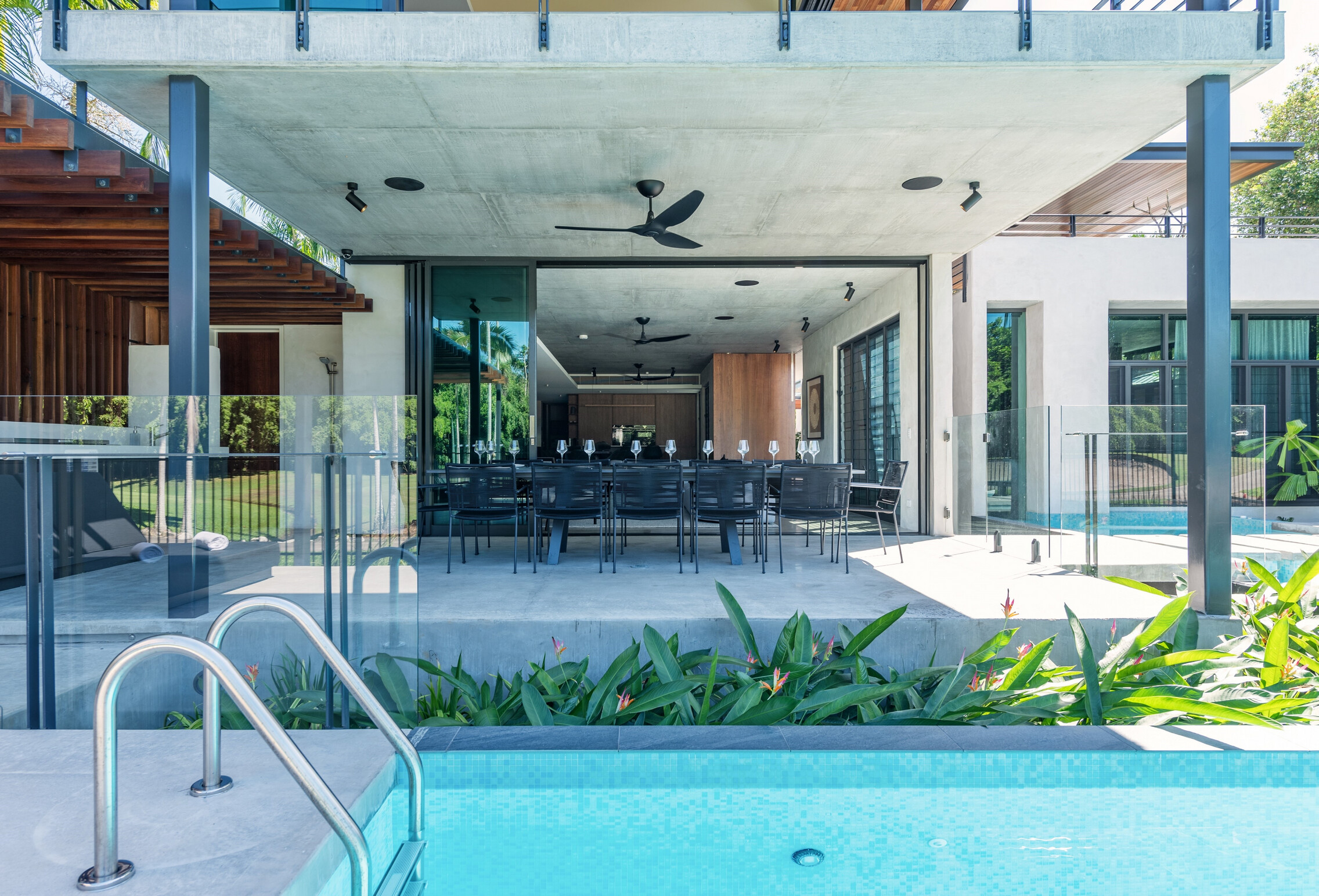
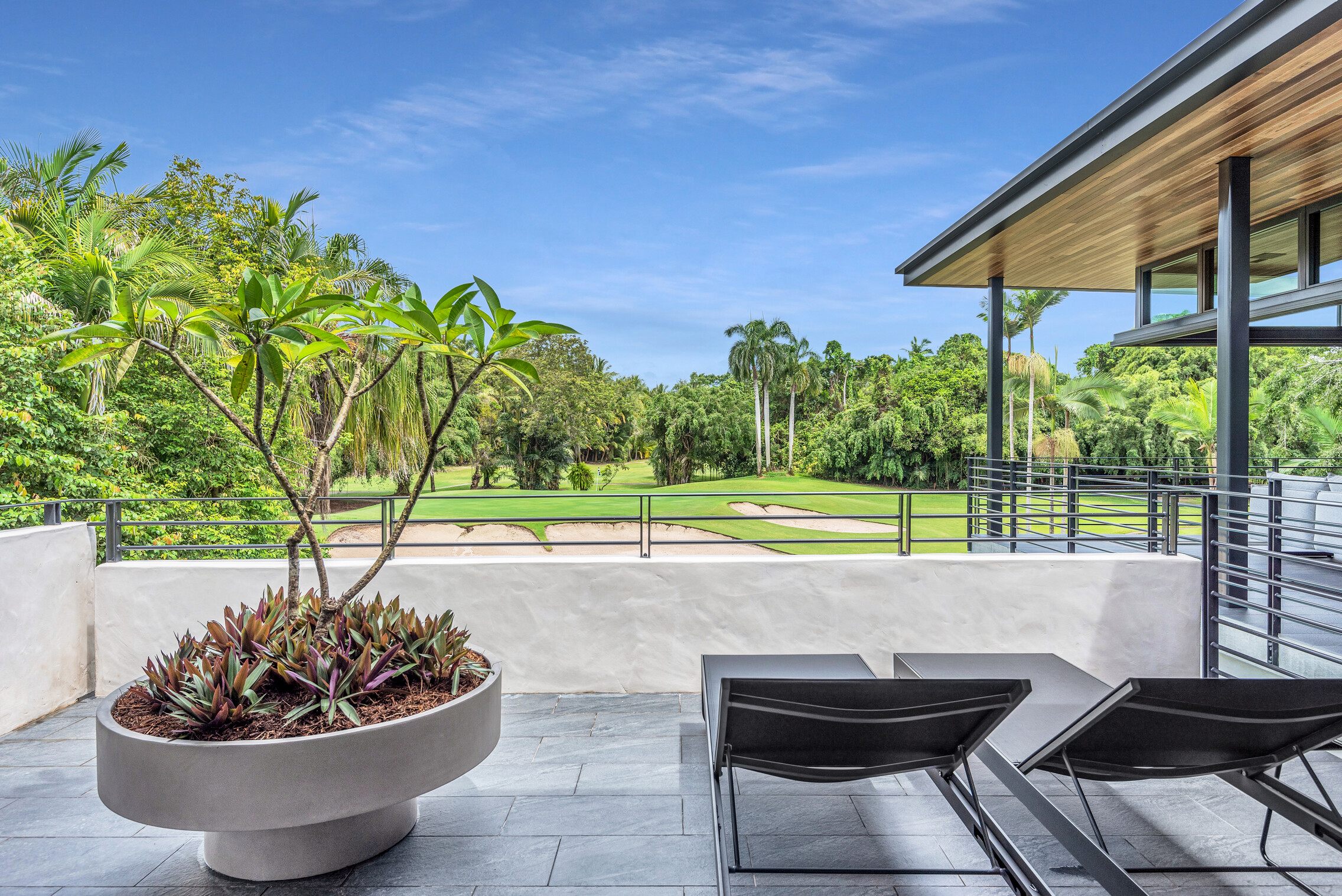
The residence is based on a contemporary, tropical theme using three pavilions, each only one room in width, linked by a central timber boardwalk. The main pavilion focuses on two courtyards, one with a deep cool granite lined pool and adjacent outdoor entertaining area under a fine timber lined pergola, while the other features a sunken courtyard with a teppanyaki grill set into a table of stone. The materials used throughout the home are rich and skillfully crafted, from the large full-height timber doors and windows to the colonnade of precisely cast concrete fins.
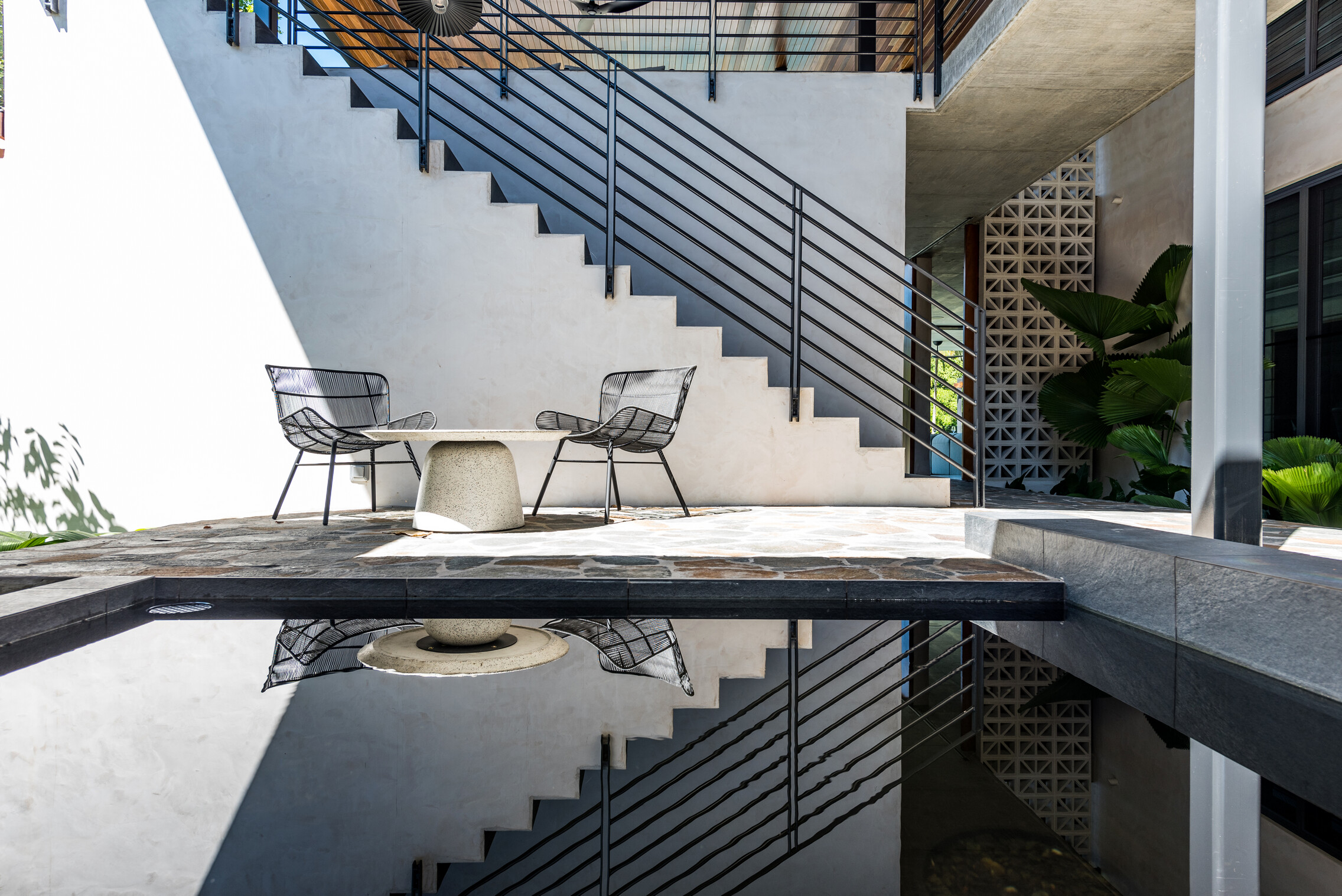
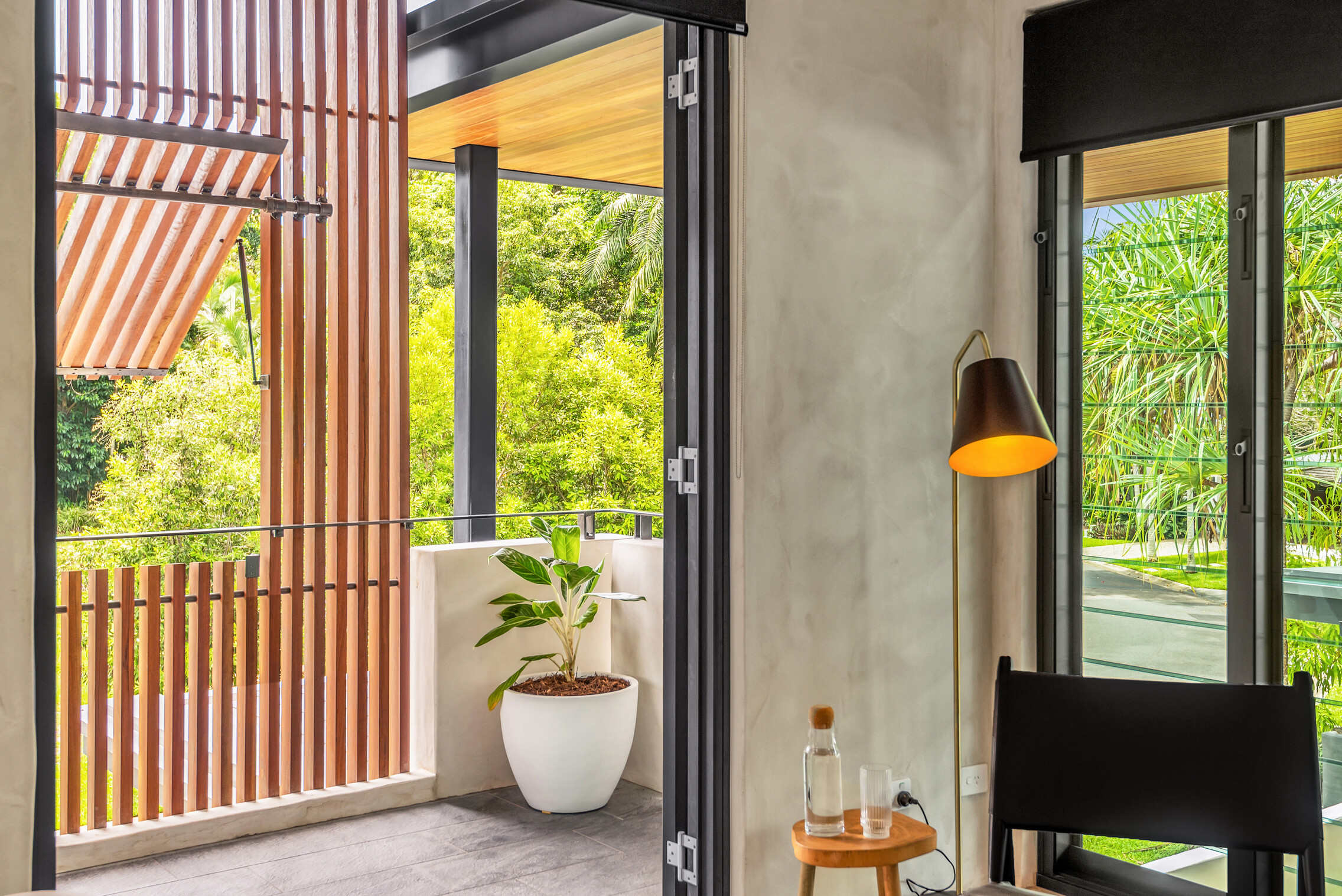
Team:
Architects: TPG Architects
Builder: Nathan Verri Pty Ltd.
Designer: Roger Mainwood - TPG Architects
Interior Designer: Francesca at I.D Blinds
Photographer: Jasmine Axon - Coco & Palm Productions
