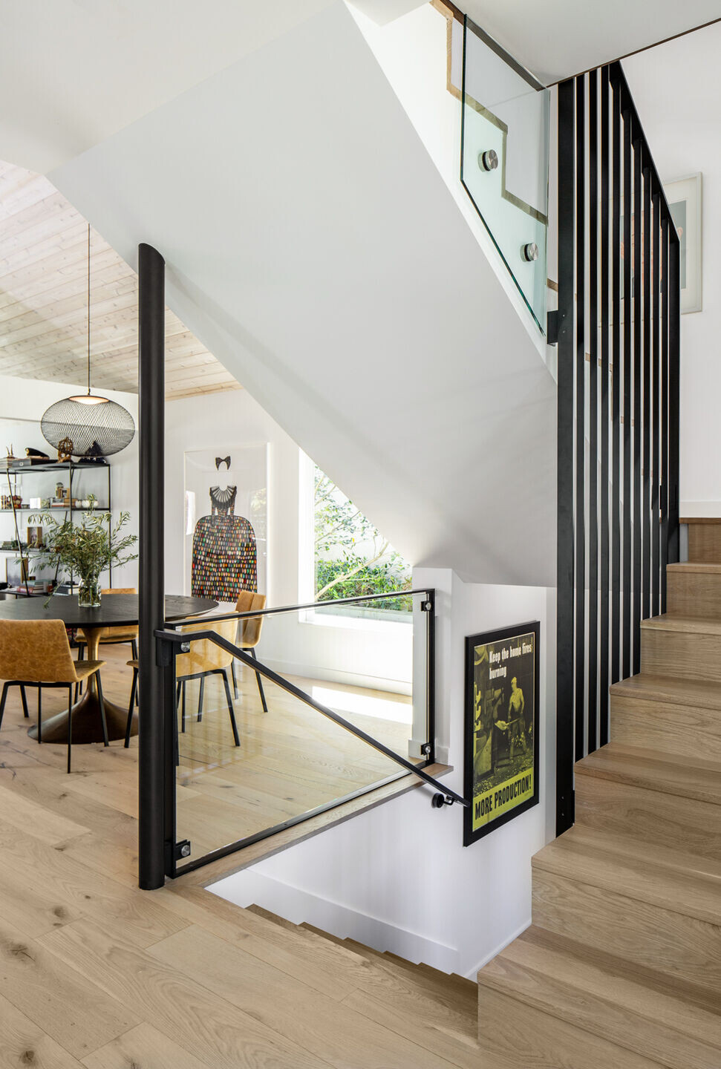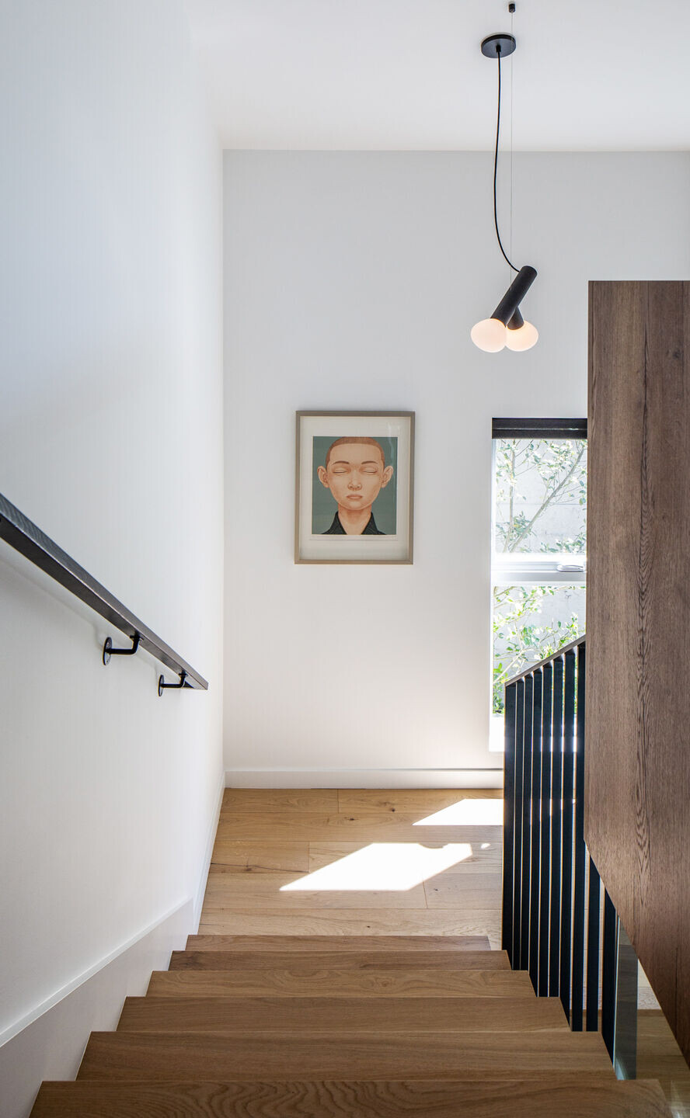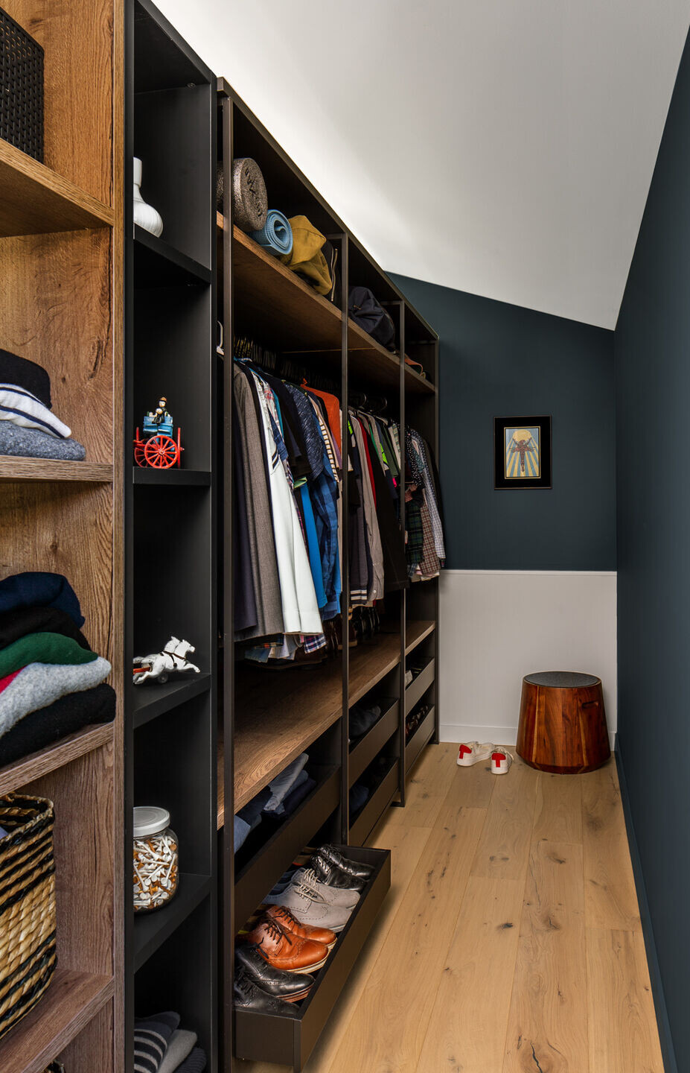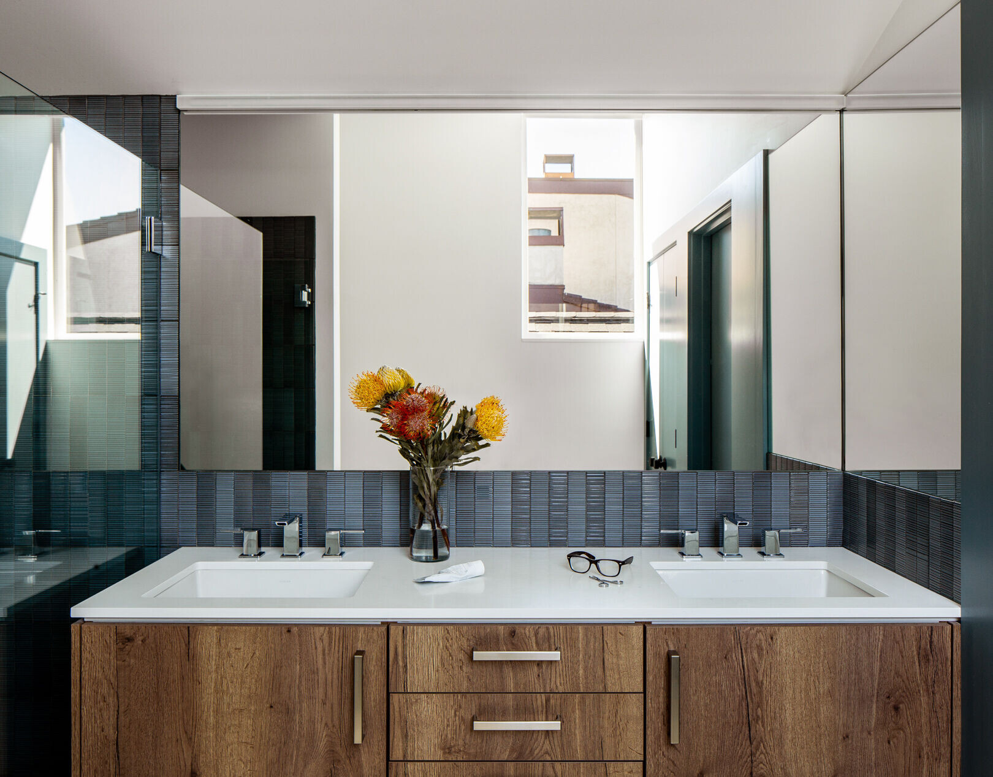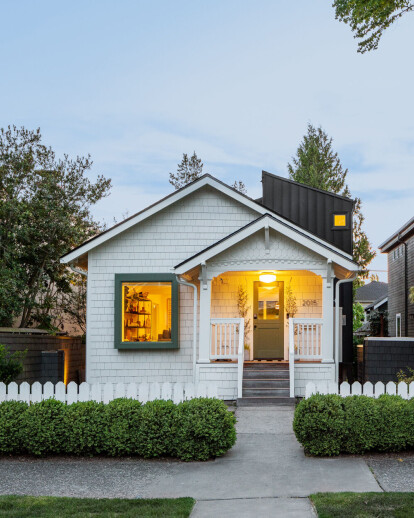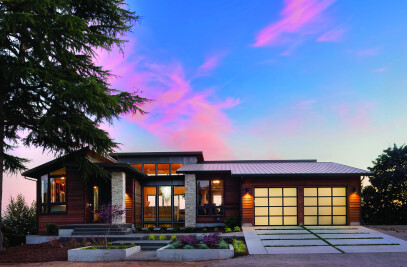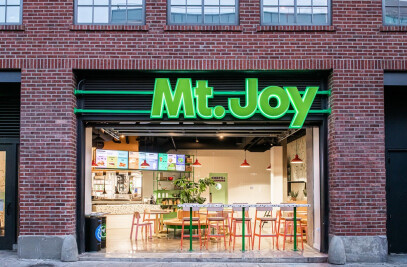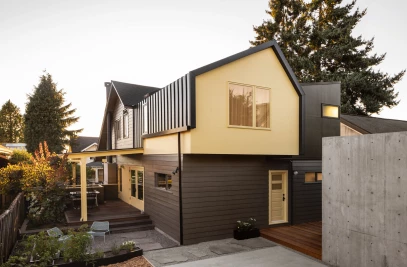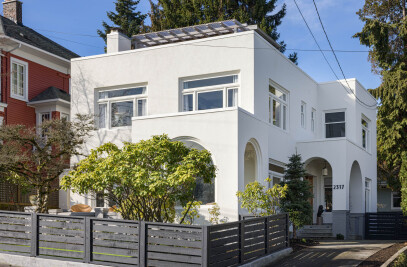A Houseboat Transformed: A Historic Bungalow Outfitted for Modern Living
Best Practice Incorporates Contemporary Details and Square Footage Without Compromising on Charm
A young family was searching for a home in their favorite Seattle neighborhood when they stumbled upon a quaint bungalow with a unique history: an original houseboat that had been relocated to land during the early 20th century. Nestled in Seattle’s Madison Park neighborhood one block from Lake Washington, the quaint Boathouse Bungalow checked every box for homeowners Justin and Dean in their pursuit of the perfect place to raise their daughter.
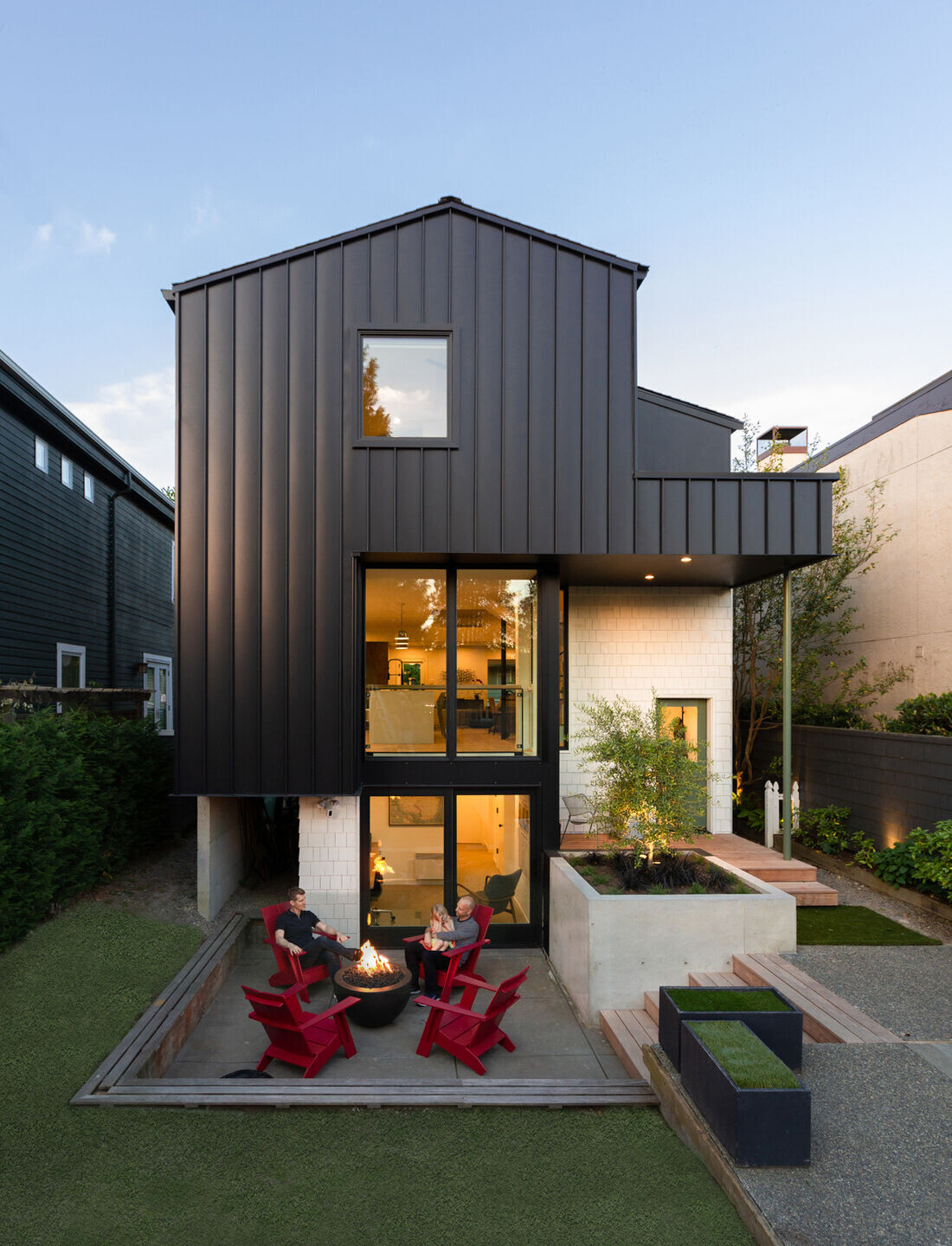
The historic home was remodeled several times over the years and in need of a complete interior overhaul and addition to accommodate the family of three. Justin and Dean immediately tapped Best Practice Architecture to transform their quirky home. They previously worked with the firm on updating their first house and at the time were drawn to their whimsical design aesthetic and willingness to work with a young couple just starting out. Justin explains, “Honestly, we didn’t even consider working with another firm when we decided to start our next chapter as a family. We enlisted their help immediately as we started to tour fixer-uppers so we could get a better sense of possibilities in prospective houses.”
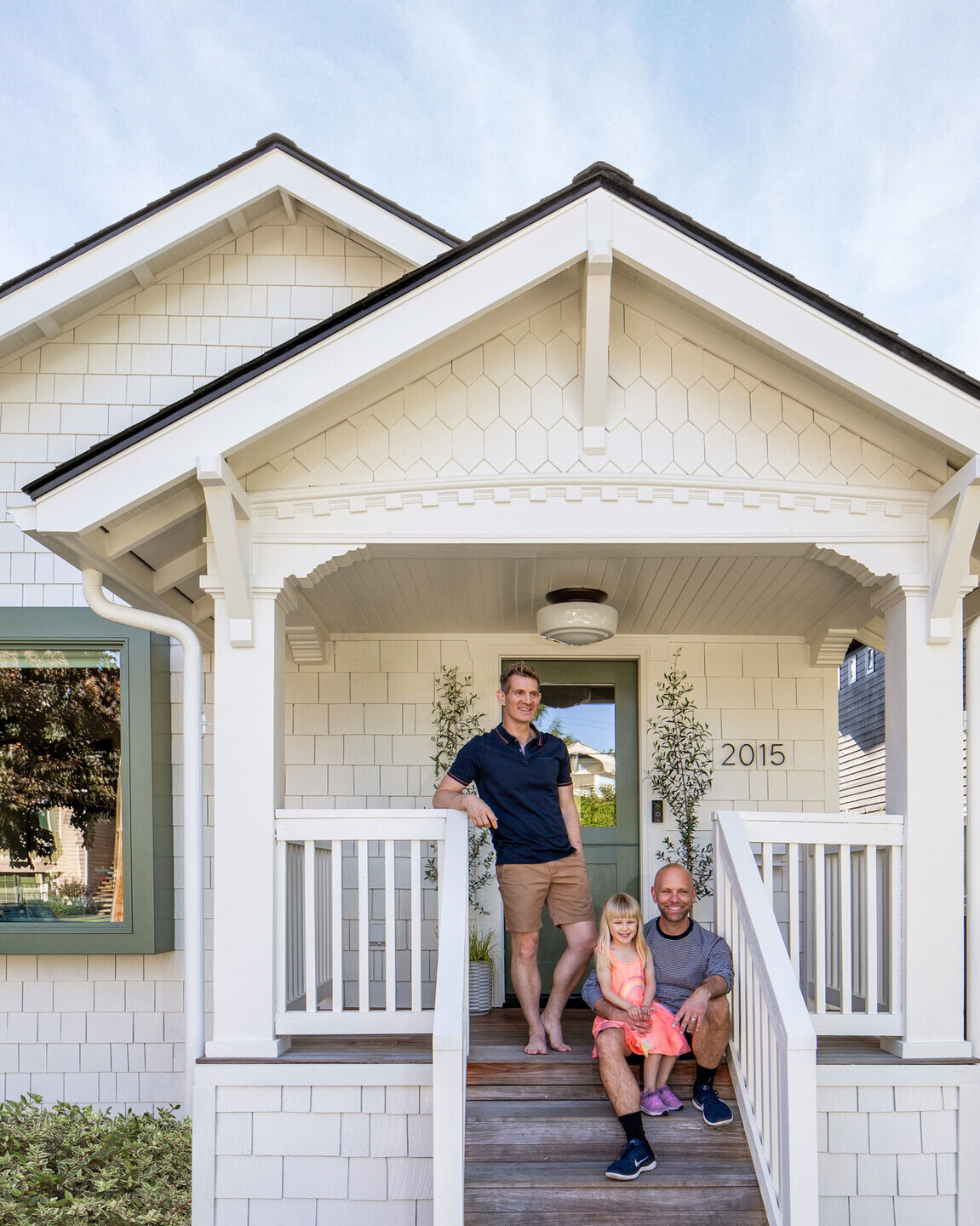
The pair worked closely on the project with Best Practice for three years, start to finish. “The familiarity we have with Best Practice was comforting and knowing what they could produce gave us the confidence to let them do what they do best,” says Justin “They designed a home uniquely suited to our taste, lifestyle, and design aesthetic.” The nimble design team reimagined the space with bright, beachy, and contemporary details while maintaining the charm the clients were originally drawn to.
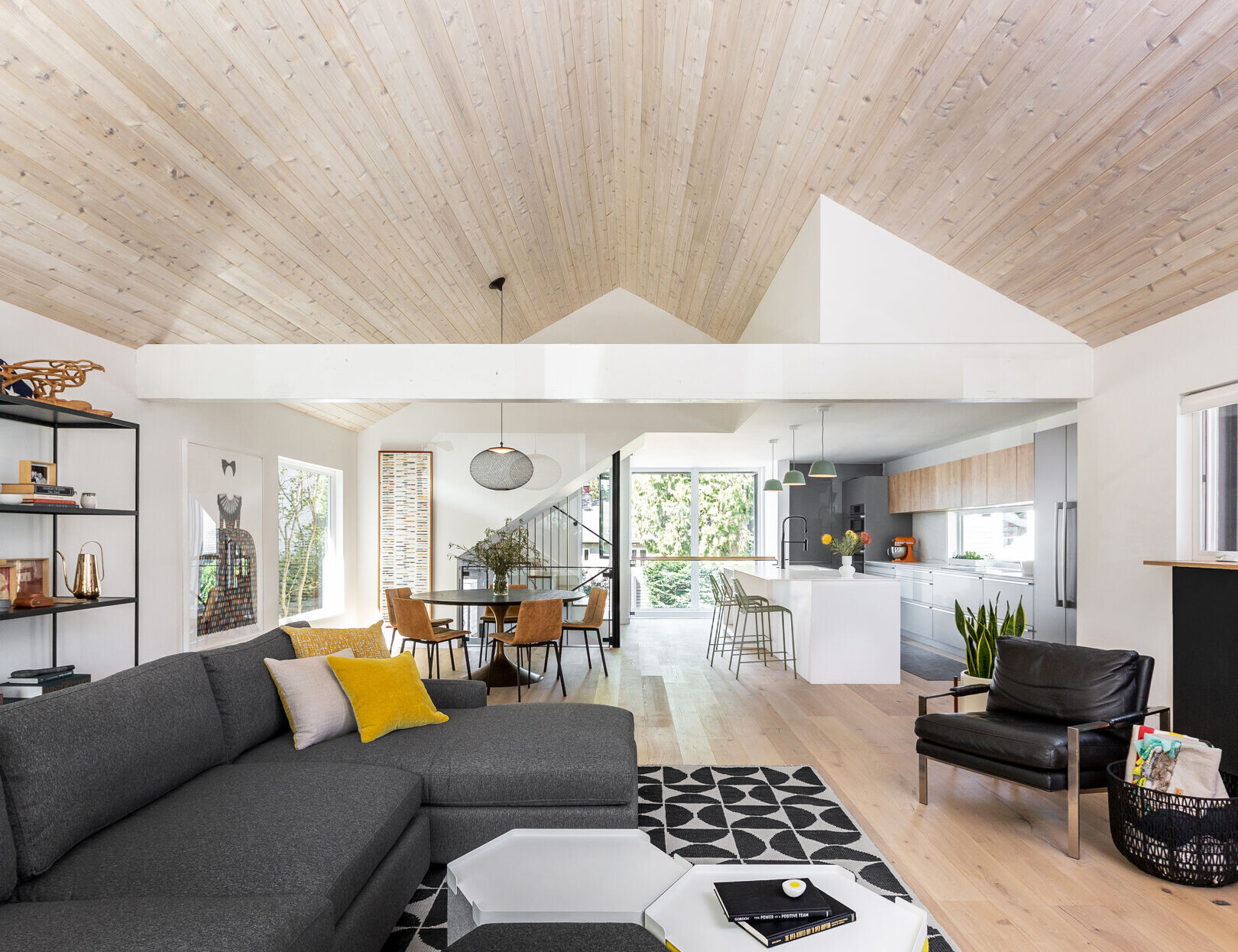
The Best Practice team completely opened up the main floor of the home to create a light, modern space with views connecting to the backyard. Upon entry through a painted dutch door, a large great room with vaulted white stained Cedar ceilings greets visitors. The open layout includes a generously sized gourmet kitchen, dining room, and comfortable living space. On the lowest level, Best Practice made minor improvements to an existing bedroom and bathroom — a fun space for Justin and Dean’s young daughter complete with a coat of pink paint. The designers added a laundry room to the now functional lower floor in addition to a double-height home office with vast views and direct access to the backyard. From the office, an overhead lookout cleverly connects to the kitchen above.
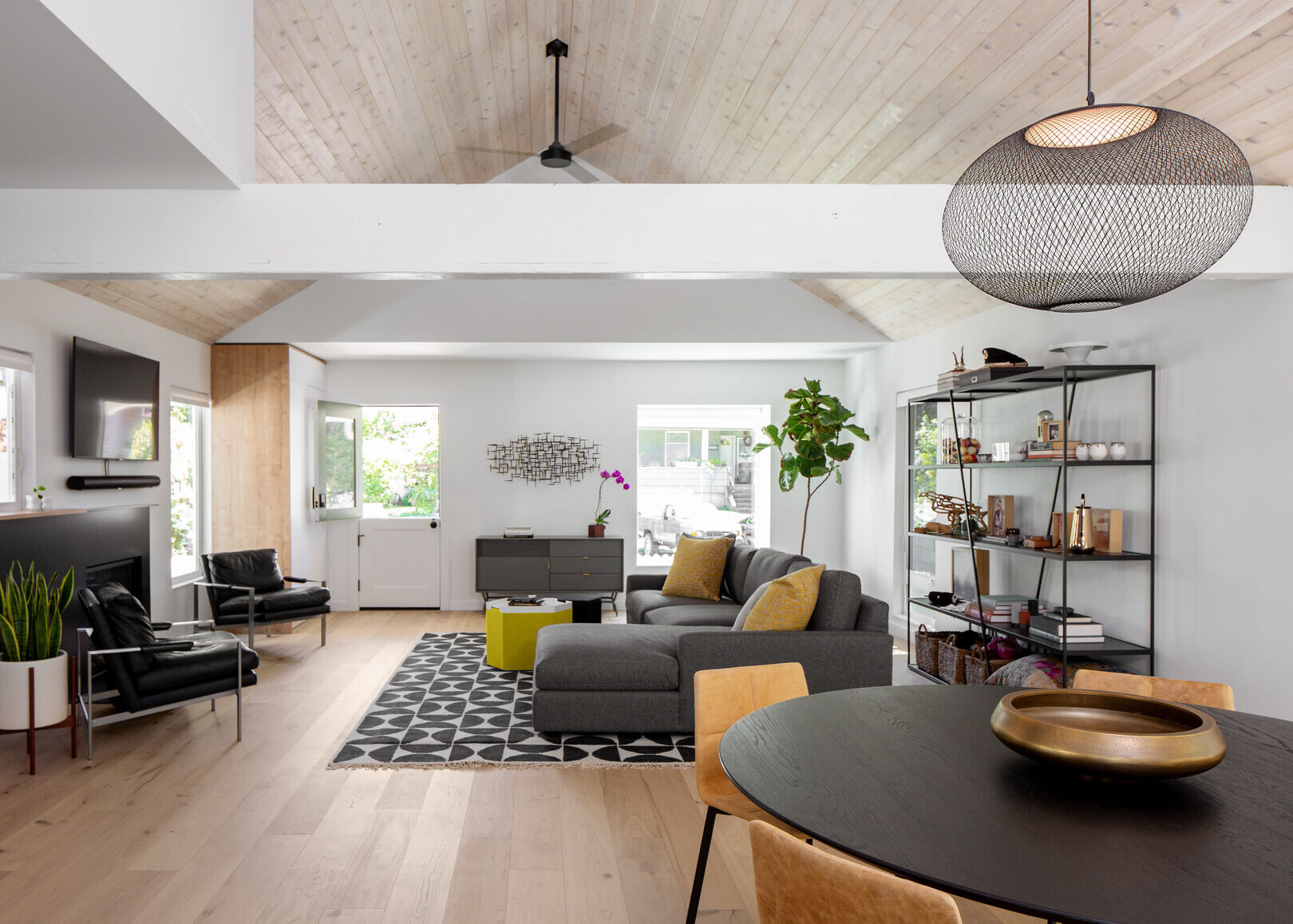
An addition was both necessary and transformational for the home’s small footprint. The added square footage consists of a second story towards the rear of the home, carefully placed to preserve the illusion of a one-story bungalow from the charming, white picket street façade in the front. Homeowners reach the second floor by a new, open stair with custom steel and glass handrails. An open concept primary suite occupies the top level, complete with a luxurious tiled bath and custom closet.
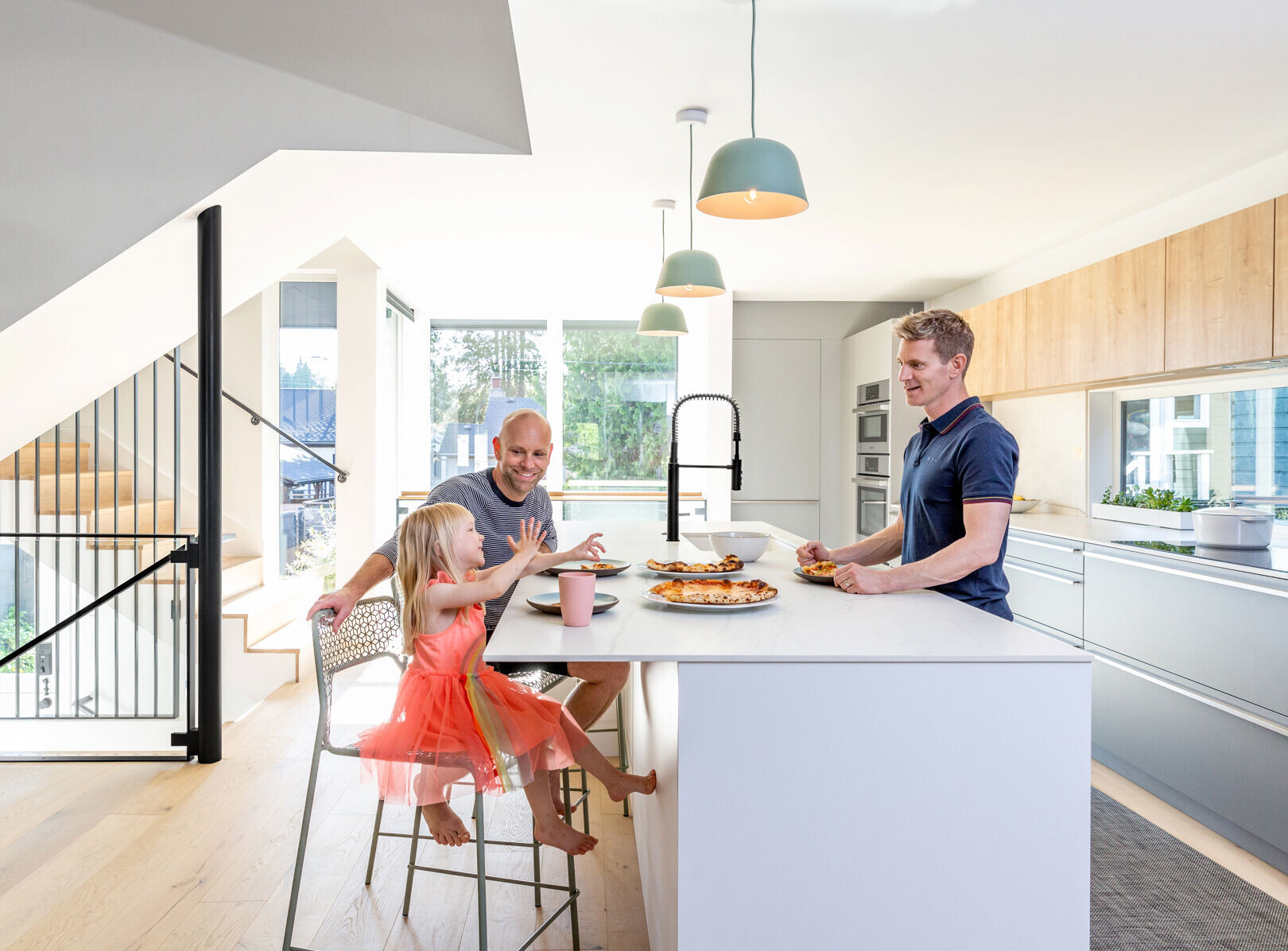
The addition is bold but complements the home’s character while standing on its own as a modern form. It is a contrasting black metal volume perched on top of the more traditional bungalow— an abstract version of the original home. The design team chose a warm white with pops of sage for the historic home’s exterior. This blend of old and new results in a contemporary take on Seattle’s iconic houseboats, outfitted for land and modern living. “We love its unexpected uniqueness,” said Justin and Dean. “From the street, it still looks like the cute Madison Park bungalow we fell in love with, but once you step inside it’s a complete surprise. It’s the opposite of predictable and we love the blend of traditional and modern. It’s uniquely us and it shows.”
