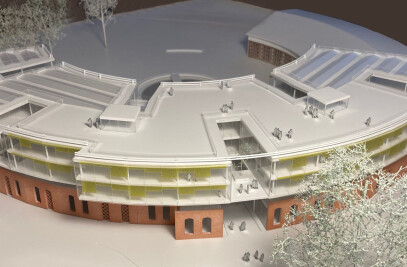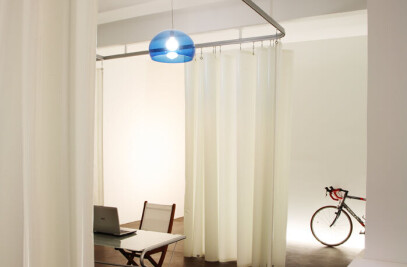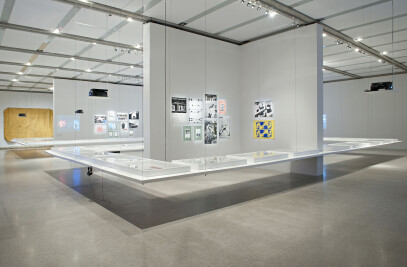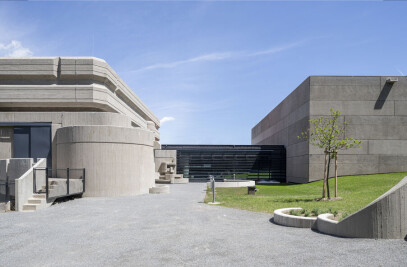The main objective of this project is transforming a nineteenth-century production site into a welcoming mixeduse location in the twenty-first century. Inspired by existing infrastructure the concept focuses on the local need and desire for a creative hub next to the Sargfabrik, a very specific housing project in Vienna designed by BKK2.
Now equipped to cover a wide range of offers, the ensemble provides everything necessary to accommodate so-called creative industries, manufacturing companies, office space for artificial intelligence and technology firms, media representatives, and more. A specific ambience that represents creative production is generated using existing and innovative components. The reinterpretation of this industrial estate results in wirtschaftspark breitensee taking up some 25,000 square meters of the restructured area. Analyzing the “functional loop of a truck” to deliver goods defined the site layout conceptually and physically, and articulated the new building within the block. Surrounding facades of different periods were analyzed and transformed into a new configuration and pattern of transparent, translucent, and opaque parts. Linking the existing and the new construction, a bridge connects the outer block with the inner island, where a glass-roofed patio serves as a venue for festivities and interaction between different companies. Outdoor spaces, such as balconies and terraces, support communication, and their appearance creates a visible connection between old and new architecture. To provide maximum flexibility, the new structure based on prefabricated components with supporting heights of 3.2 meters on main levels, up to 5.8 meters, permitting natural light from both sides. This open floor plan—a new loft interpretation with inner service zones—offers different options for uses such as office or production space, or even sport facilities.
The whole structure follows a low-tech approach using specific materials, such as specially invented translucent glass elements to minimize solar radiance, insulated aluminum panels to prevent an outside view in, and more. No suspended ceilings or raised floors are used, so as to permit adaptability when working requirements change and to minimize maintenance costs. The roof extension for breitensee studios, on top of the commercial building, facing Goldschlagstrasse, presents these interventions to the public and invites people to visit the inside yard of the wirtschaftspark breitensee. The attic offers two-level studios for creatives, such as graphic and web designers or software programmers, and, with its moving form and outdoor spaces, shows the new vividness inside the building block.
INVITED COMPETITION 1ST PRIZE

































