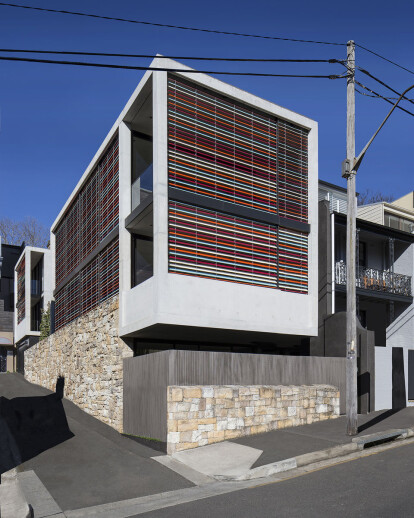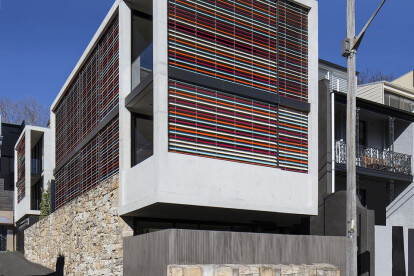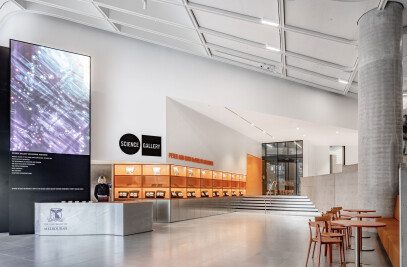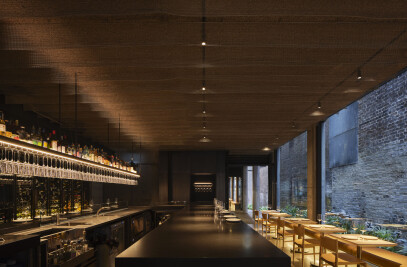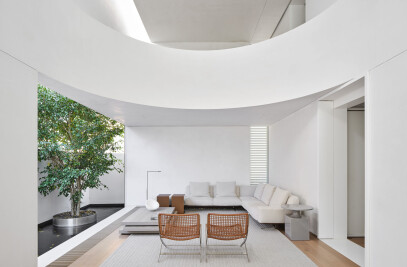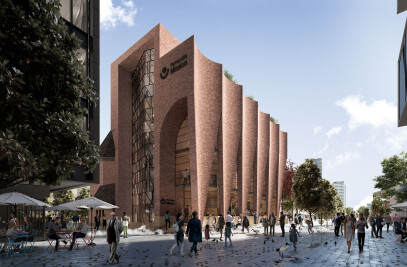Distinguished by its recognisably modernist character, this home, office and studio draws inspiration from the owners’ passion for Le Corbusier and their love of the grit of inner-city Potts Point in Sydney. The building was conceived as a courtyard house, opening up the dynamic potential of the site in relation to the surrounding built form through a careful consideration of volume, scale and treatment of openings.
The resulting structure consists of a secluded central courtyard separating two dwellings which are conceived as off-form concrete boxes supported by sandstone plinths. These feature large openings dressed with an array of multi-coloured louvre blades with a palette drawn from the colours of modernist architecture and the heritage of the area. This deliberately modern aesthetic both references and contrasts with its historic surrounds.
The position of each volume responds directly to site conditions and surrounding buildings, allowing increased sunlight and better views for neighbours at the south, restricting overshadowing of neighbours at the rear, and providing privacy and sunlight for the courtyard. Meanwhile, the long east-west orientation of the dwelling maximises both solar access and the extraordinary view of the city and harbour.
The living spaces are designed as one coherent space and rooms are created by the insertion of floating planes and joinery pods, resulting in flowing spaces with varying levels of privacy and separation. Horizontal services are concealed within thin slabs. Stacks run through custom-machined stainless steel pivot door mechanisms. Every joinery element contains a secret, revealed by sliding and folding panels. Prototypes of all items were tried, tested and re-tooled until just right.
The sandstone plinths at the base of each concrete structure were constructed from sandstone from the original building. This was rough-cut to create a beautifully textured element that wraps the street corner in the language of the traditional footings and grand rock faces that line the street.
The clients, as owner-builders, were involved in the process the whole way through with a completely hands-on approach. Working with SDS, they were able to manage the budget, directing funds in the manner best suited to their desired outcome.
Sustainability was a key focus, addressing: materiality, through durable concrete and recycled timber and sandstone; thermal and ventilation control through incorporating solar panels and maximising and controlling sun and cross ventilation; and urban sustainability, providing the dense inner-city suburb with two dwellings and a home office on a compact site to ensure it stays relevant for future demands of the area.
The key response to the client brief was the decision to reorient the building as a courtyard house. This offered privacy for the separate dwellings; individual identity with a shared language. It opened the envelope to light and ventilation. It addressed the surrounding built form and sheltered the site from the tall apartments to the rear; and it gave light and views to adjacent terraces.
Brougham Place is the outcome of a great client-architect relationship; and the realisation of the built form is a product of careful detailing, engineering and craft.
Material Used :
1. Vollay – Louvres – V8000 Suite
2. Skheme – Tiles – Shima Chiaro Honed
3. Walls - Off-Form Concrete
4. M & J Smith Stonemasons – Walls - Reclaimed Sandstone
5. Laminex – Laminate – Vertiboard in Polar White
