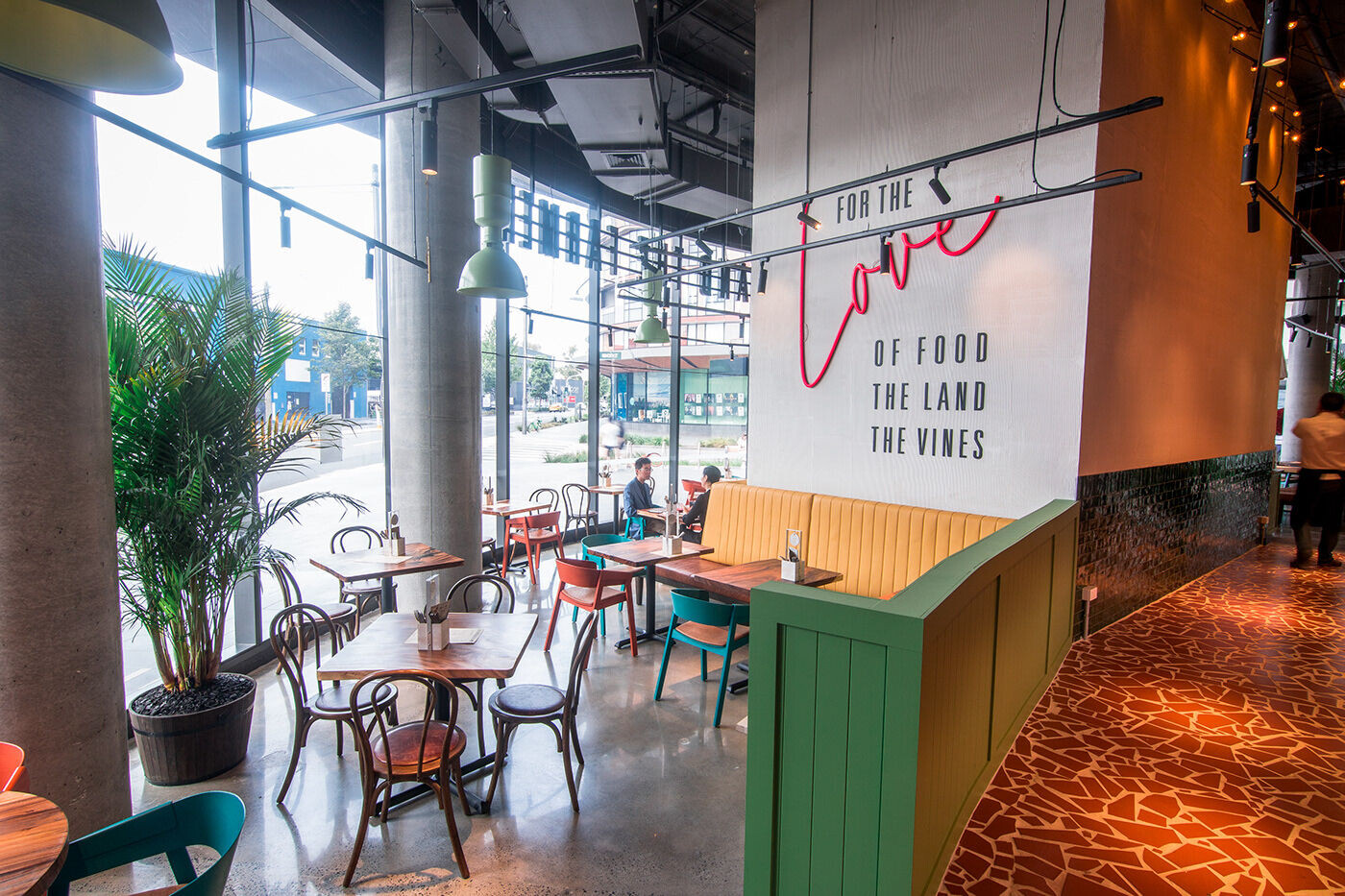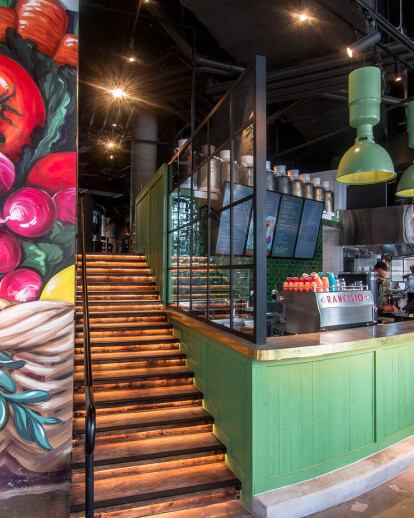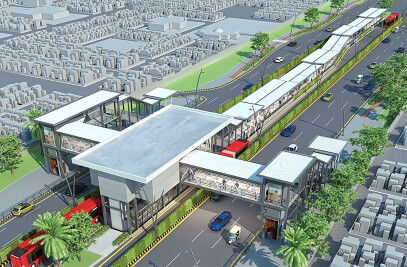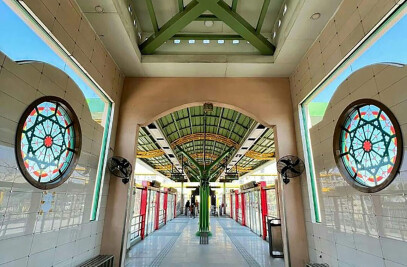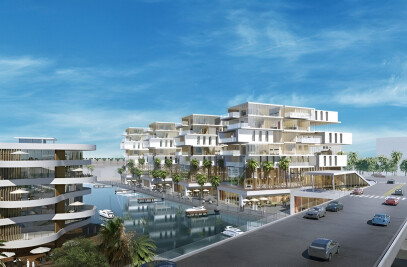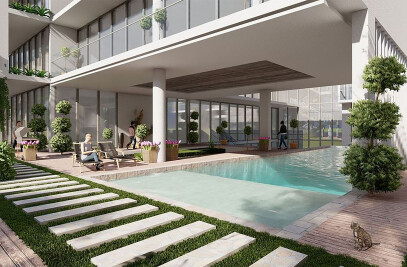Butcher and the Farmer Greensqaure was conceptualised around the contemporary interpretation of a marketplace and the community.
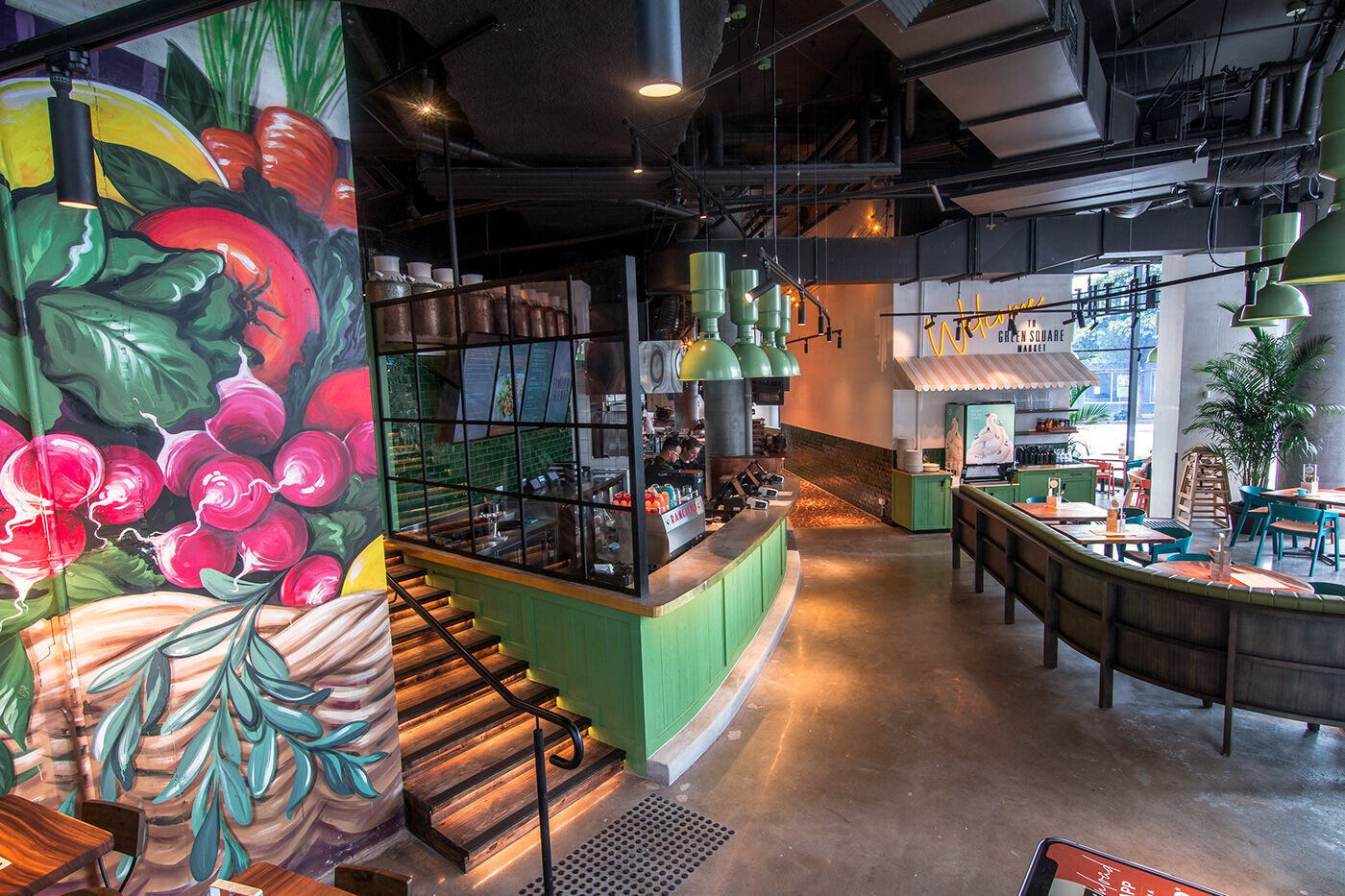
Butcher and the Farmer Greensqaure was conceptualized as a contemporary interpretation of a marketplace and community. The restaurant design aimed to create an interior space that appeared tacit and as if the designers were never involved. The focus was on delivering an environment that felt casual, affordable, and informal, encouraging social interaction and community building. The experiential proposition was based on something more than tangible transactions, valuing the sense of community, friendship, and exchange of ideas that comes with a traditional marketplace.

To achieve this goal, the restaurant design incorporated a range of materials and textures, including copper, brass, solid and painted woods, and raw steel. All of the tangible objects that could be branded, such as crockery, furniture, and lights, were handmade with dedication and love by a number of great artists and artisans. The restaurant featured quirky hand-painted sayings highlighted with neon in places, giving the space a sense of intrigue and the allure of a bygone era when reading and traveling were romantic, and time for eating and enjoyment was the essence of life.
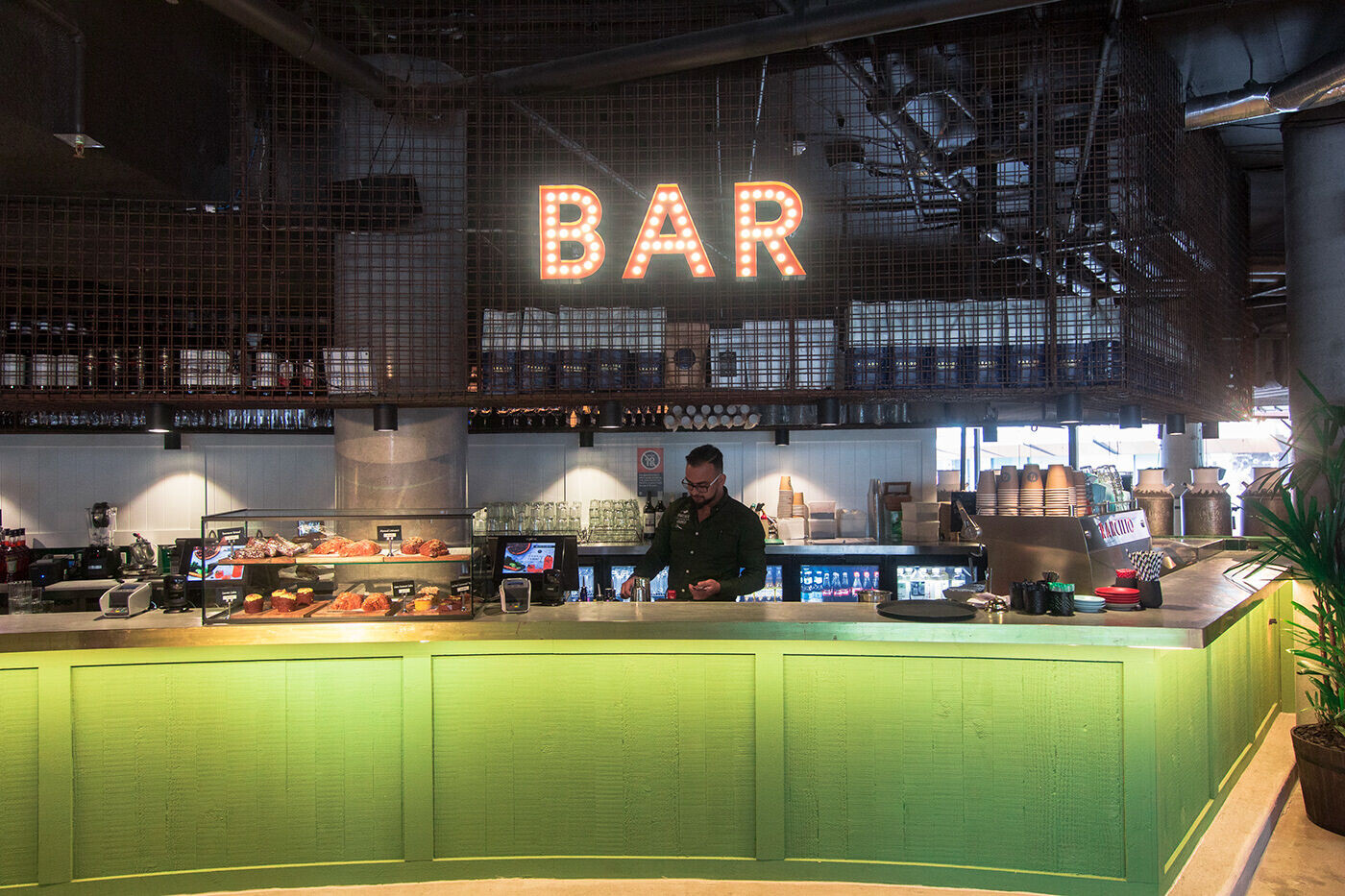
The site presented a natural spatial challenge with a 2m drop almost halfway through the store, creating a separation of space facing the road and another facing the courtyard. The design team leveraged this challenge to create a functional store, embracing the level drop to create a quick day trader with on-the-go offerings at the higher top level.
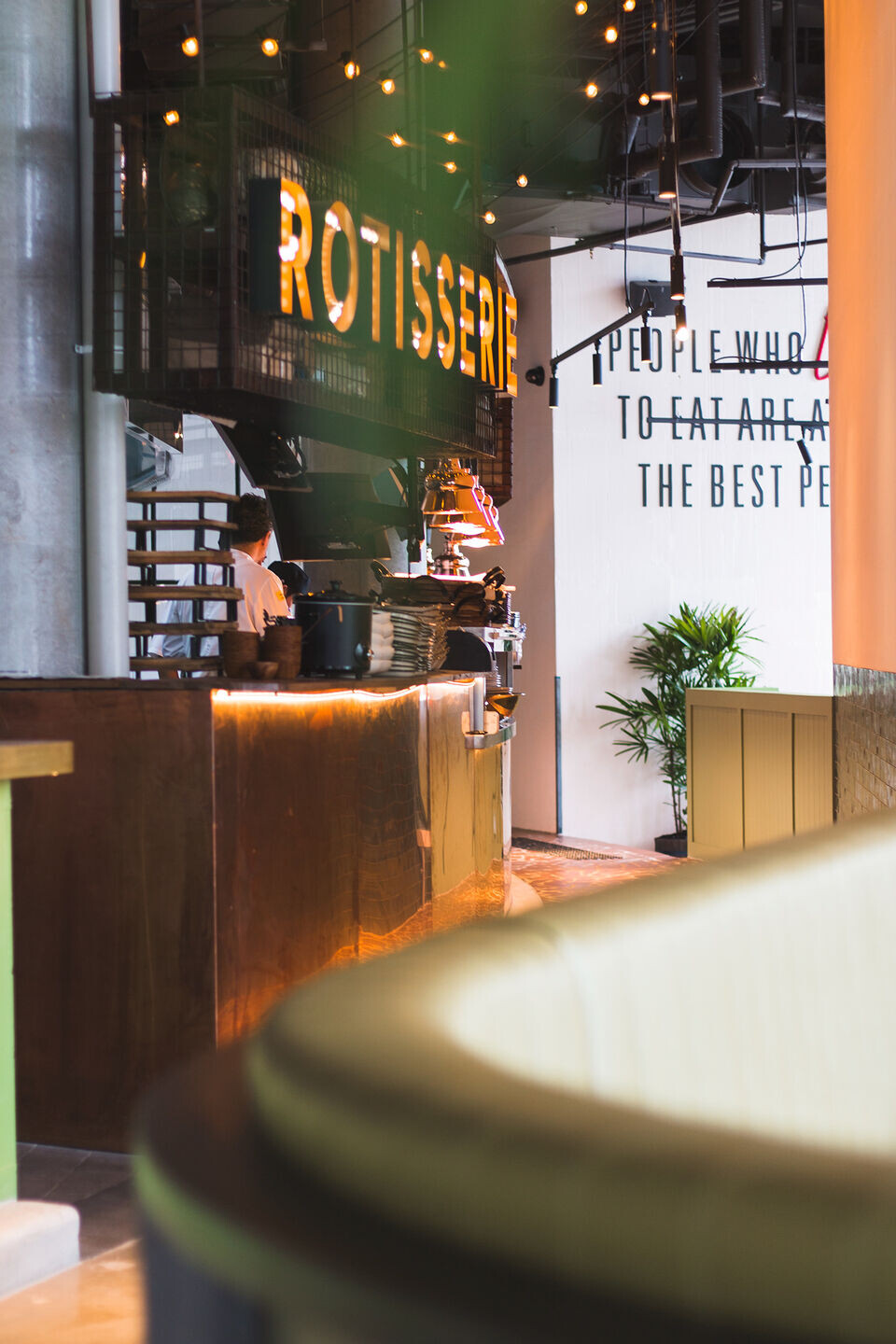
The bottom section facing the high street was accessible from the street itself and two grand staircases flanking the entire space on the outer edges. The bottom high street part was anchored by an open gantry kitchen, an ice cream cart, and opportunities for larger casual gatherings.
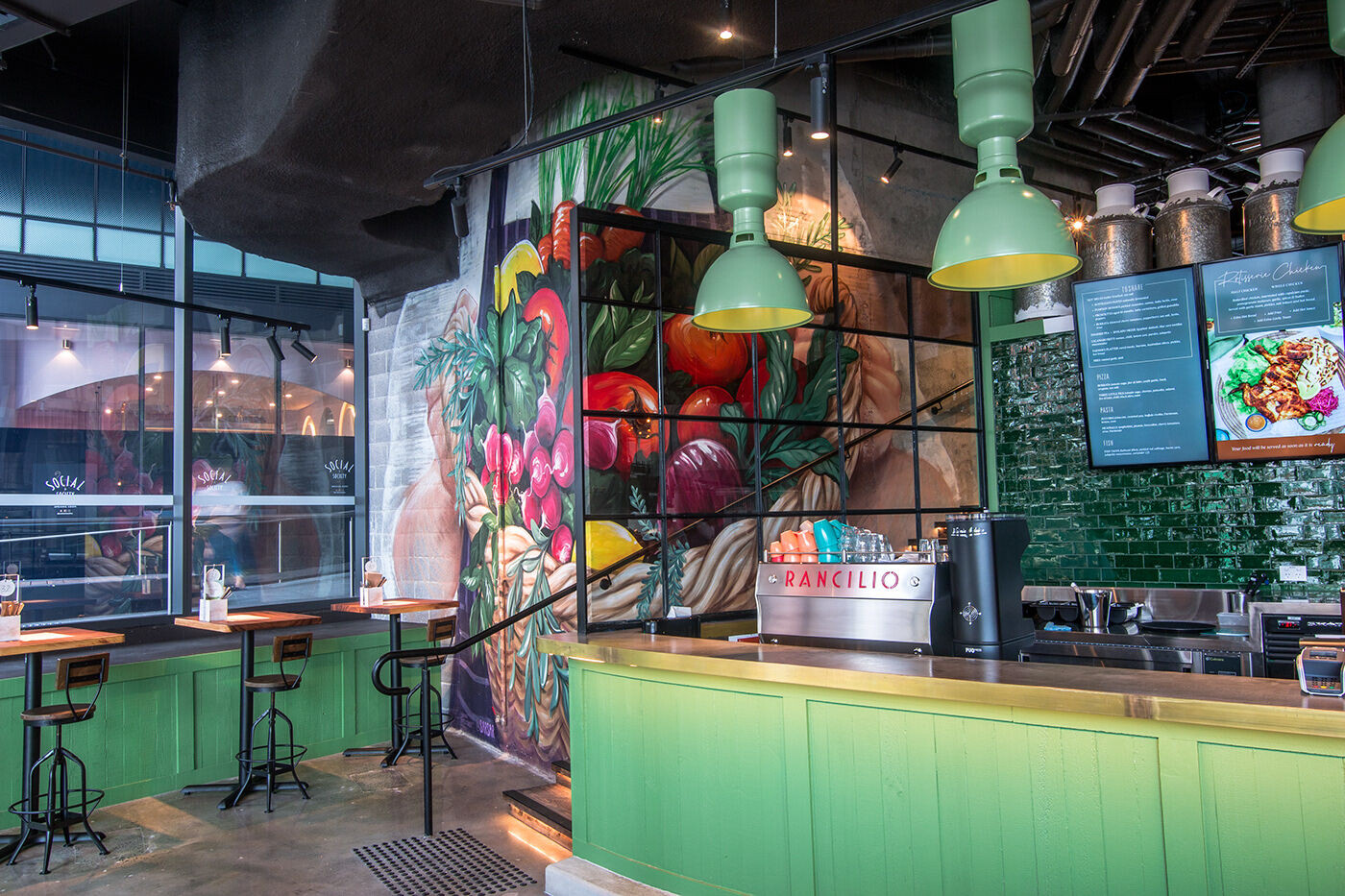
The top courtyard section was anchored by a café-style bar, an entire wall stacked seemingly randomly with books from floor to ceiling, open reach-in coolers, and a large curved bench that framed the seated area. A random eclectic set of furniture dapples the floor, creating a sense of simplicity, intimacy, transparency, honesty, and independence in these environments that is seldom found in any other commercial transactional space.
