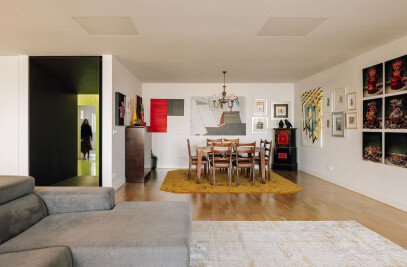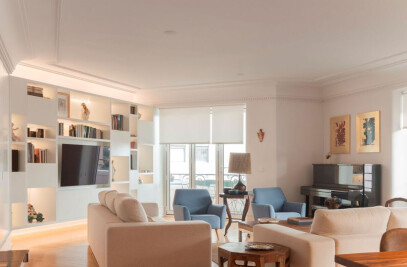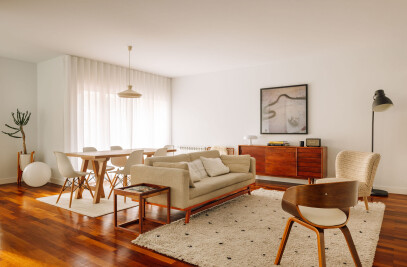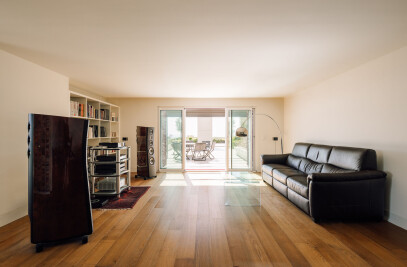Representative of the minimalism essence, this duplex in city of Lisbon, Portugal, explores simplicity to the utmost, displaying a space in its most objective forms, free of all redundancies.
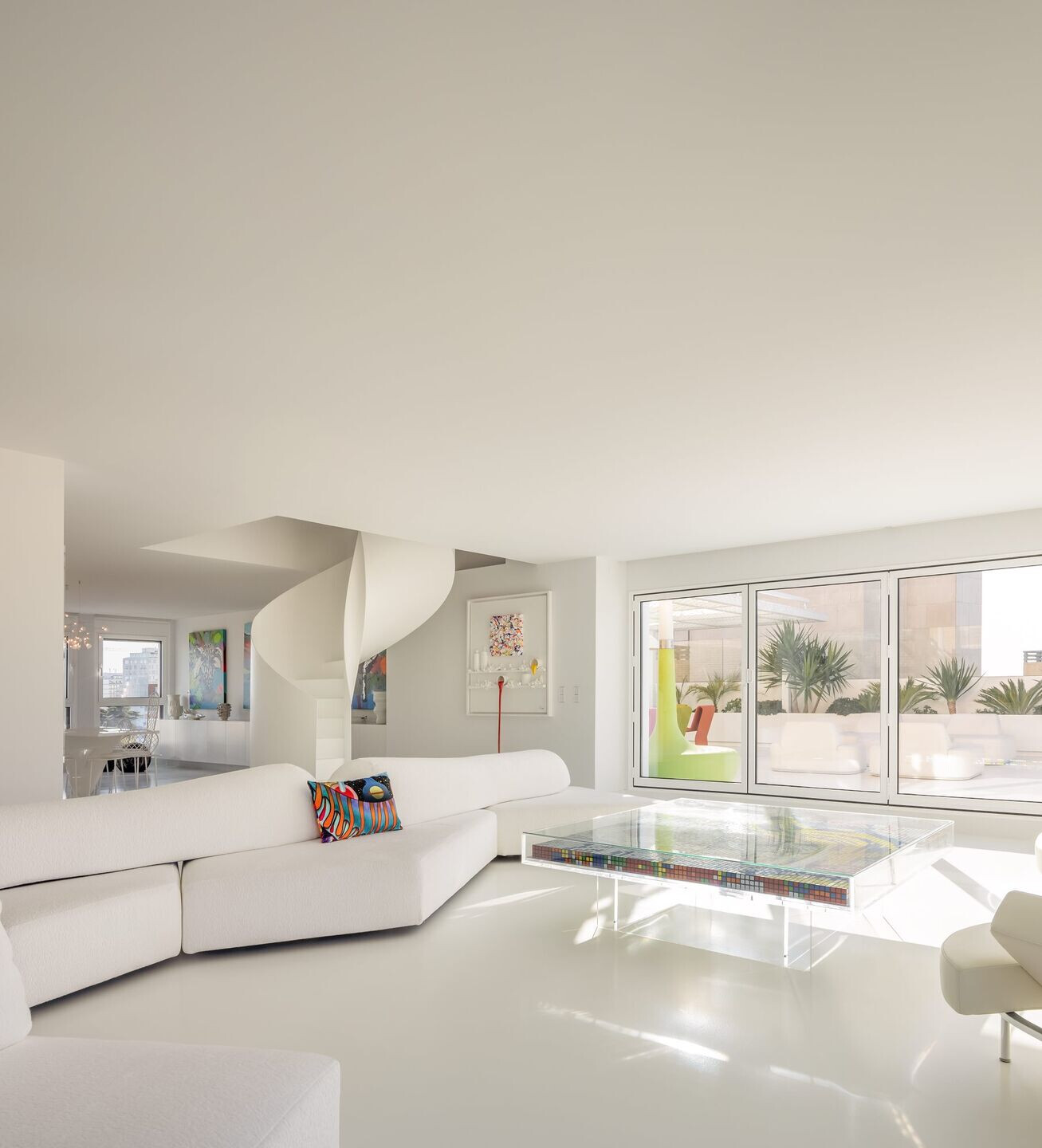

Although having a large area, the apartment in its origin was very compartmentalized, with an oppressive atmosphere, typical of such a fragmented space and poor in natural light. The project, aimed at exploring the potential of the apartment, transforming it into a light, airy, fluid and illuminated place.
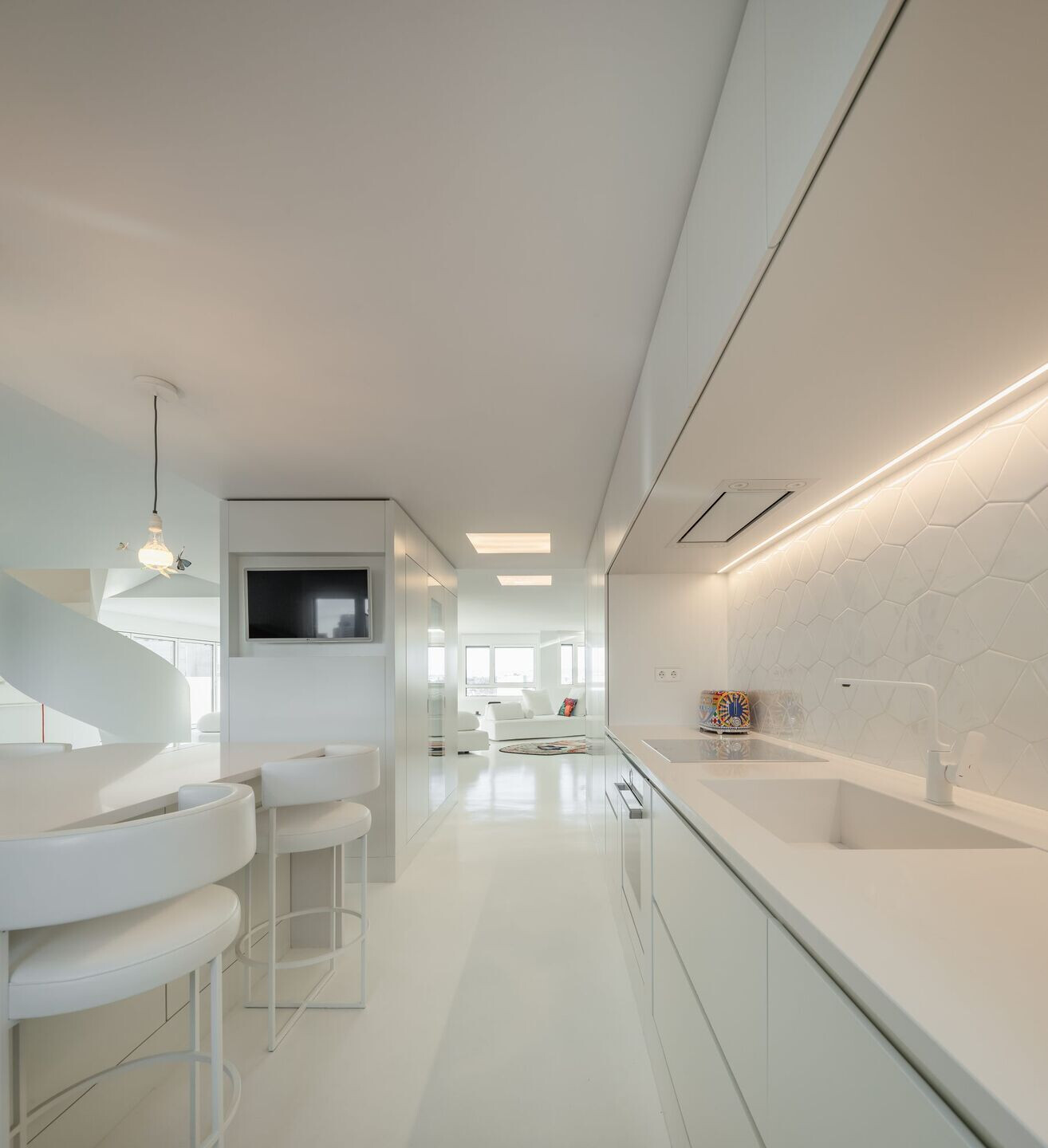

The ex-libris of the duplex is the free circulation social area, which without constraints, brings light into its many spaces, such as the large kitchen, the living room and the dining room. These continuous areas are only interrupted by the spiral staircase perfectly fitted in the scenario. The demolition of a bathroom, a bedroom, a pantry and an old staircase with storage underneath, allows the integration of different environments and provides fluidity and visual amplitude.


Where before you entered the terrace through two entries, today the access is made by a single and much wider harmonium doorway which, if fully open, turns the terrace into a natural extension of the living room. On the terrace, a porch is created so this space can be lived and enjoyed all year long.


On the top floor, the intervention in the bedrooms area improved the aesthetics and functionality of this exclusive area, transforming the two bedrooms with a shared bathroom, and the two ensuites into three ensuites, a small TV/playroom for children, and a guest toilet.


As the project's primary purpose was to highlight the owner's vast contemporary art collection, white colour was chosen as the single unifying colour for all the different materials used. The self-levelling floor, the lacquered MDF for the wardrobes, sideboards, doors and bookcases, the sheet metal for the stairs and respective railings, are all in white, with the exception of the guest toilet which is in black (stone and lacquered MDF). Different materials combine to create a cohesive and unified space.

Team:
Architects: João Tiago Aguiar, arquitectos
Responsible Architect: João Tiago Aguiar
Project team: Rúben Mateus, Maria Sousa Otto, Susana Luís, Samanta Cardoso de Menezes, Diogo Romão, Arianna Camozzi, Nuno Sequeira, Francisco Barosa, Rita Cardoso Lemos, Maria Reis, Mariana dos Santos, Renata Vieira.
Builder: OFICINA DOS SONHOS
Photograph credits: FG+SG – Architecture Photography

Materials used:
Paints: CIN paints
Carpentry: GLS2 CARPINTARIA
Self-Levelling Floor: CIN
Stones: BERNARDES
Window Frames: FRANCOMETAL































